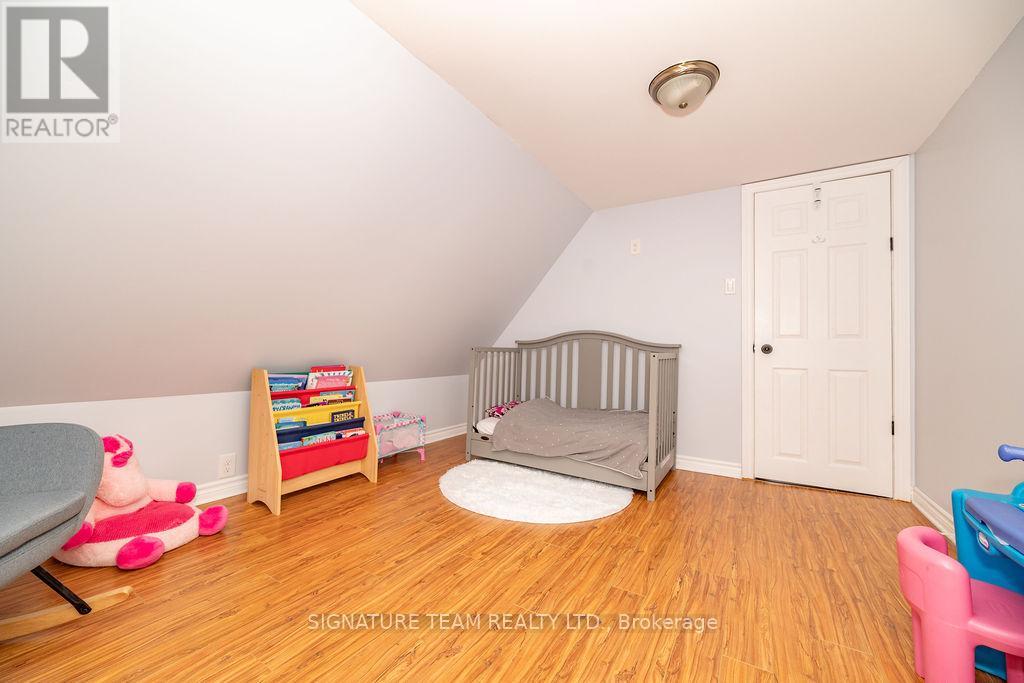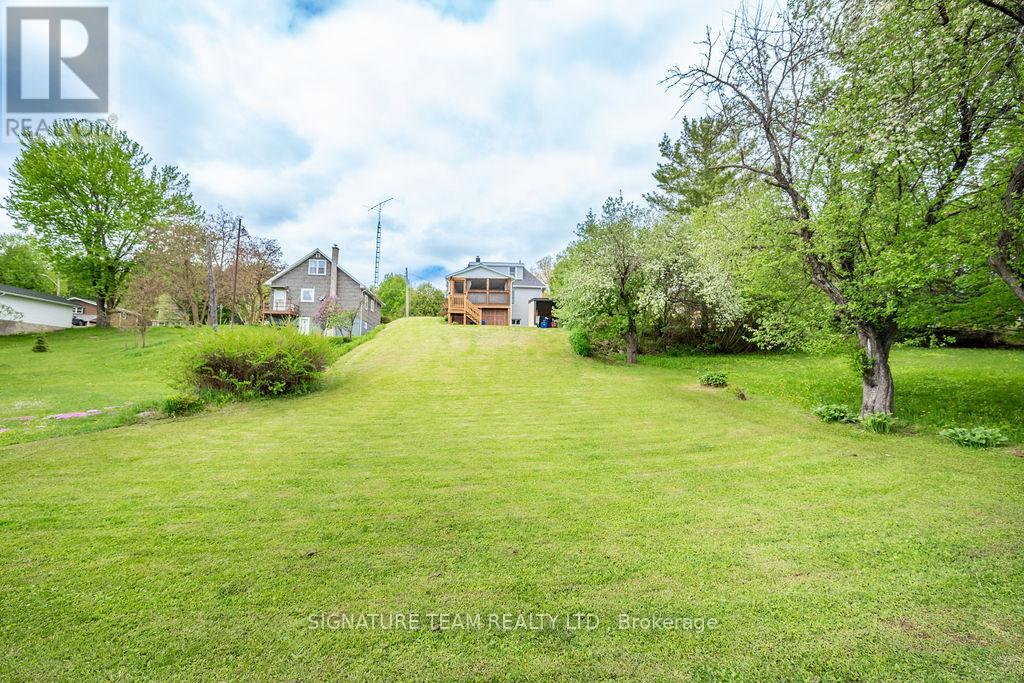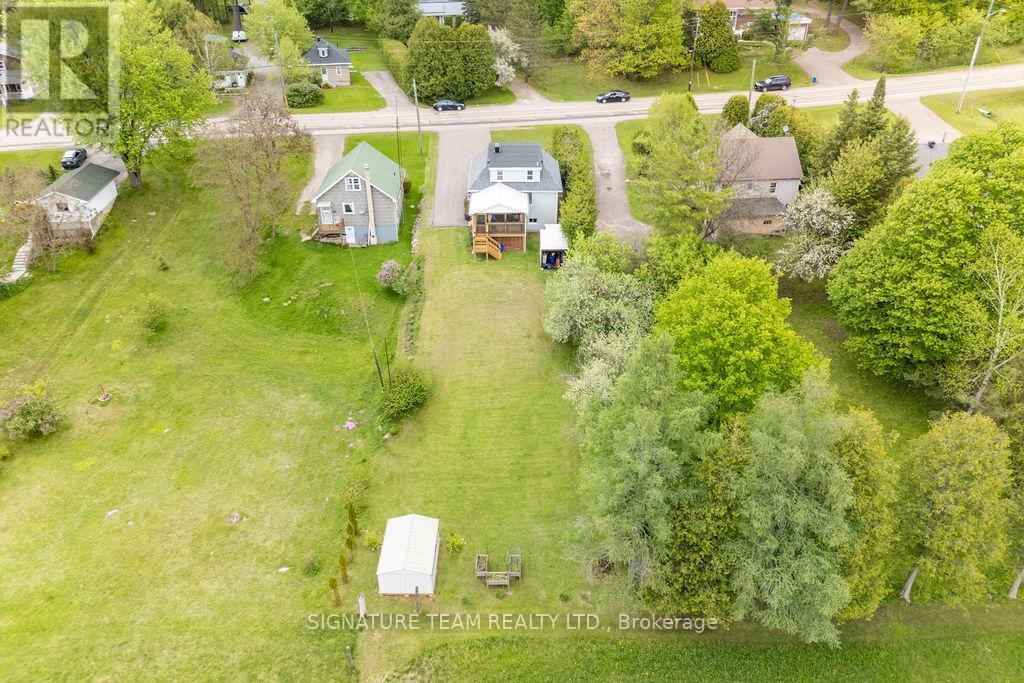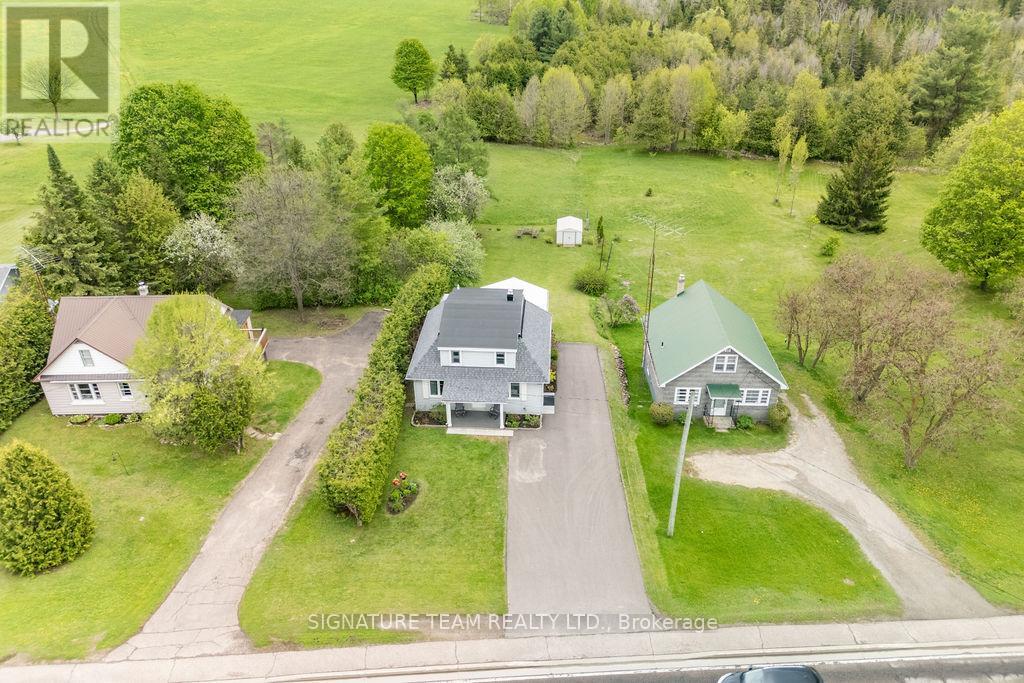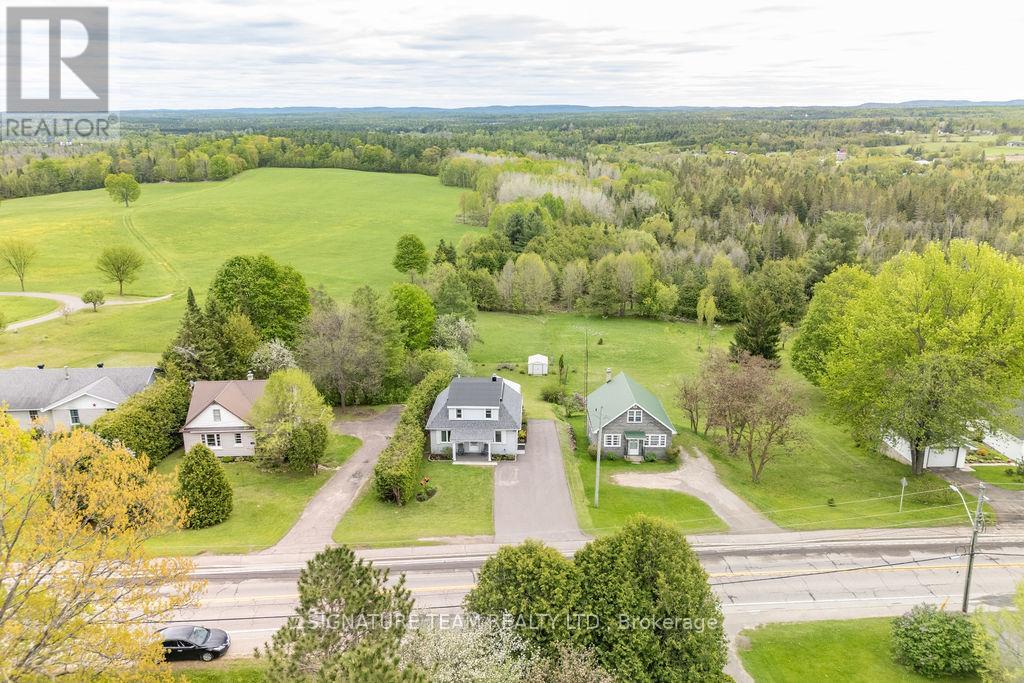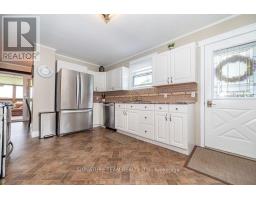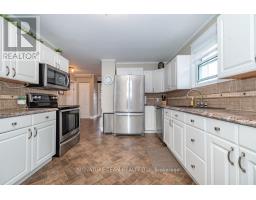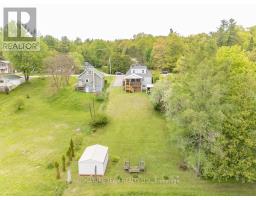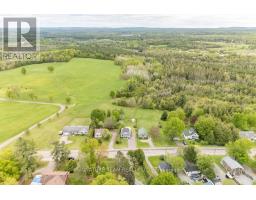3 Bedroom
2 Bathroom
1,100 - 1,500 ft2
Window Air Conditioner
Forced Air
$385,000
Welcome to 231 Bonnechere Street. A Scenic Retreat in the Heart of Eganville. Perched high above the picturesque village of Eganville, this charming 3-bedroom, 2-bathroom home offers stunning views and peaceful living with modern updates throughout.As you arrive, a newly paved double-wide driveway (2022) welcomes you home. Step inside to a bright, custom kitchen featuring stainless steel appliances and a cozy breakfast nook that overlooks the beautifully landscaped front yard gardens. The adjacent dining room offers a perfect spot for family meals with a scenic backdrop of distant hills.The main level also includes a comfortable living room and a full bathroom, ideal for everyday convenience. Upstairs, you'll find three bedrooms, a 2-piece bathroom, and a bonus walk-in closet/change room that adds functional flexibility to the space.The partially finished basement provides a spacious recreation room, ample storage, a dedicated laundry area, and a workshop, perfect for hobbies or home projects. Off the dining room, enjoy the tranquility of your south-facing 3-season sunroom, which overlooks the generous backyard and the breathtaking valley below. It's the ideal spot to unwind and take in the natural beauty of the surroundings.This home has been meticulously maintained with key updates including: New oil furnace (2020), Fiberglass oil tank (2018), New shingles (2023). Located on the edge of the village, you'll benefit from municipal water and sewer services while still enjoying a peaceful, country-like setting. Move-in ready and full of charm, 231 Bonnechere Street is the perfect place to call home.Book your showing today! (id:43934)
Property Details
|
MLS® Number
|
X12162314 |
|
Property Type
|
Single Family |
|
Community Name
|
560 - Eganville/Bonnechere Twp |
|
Features
|
Hillside |
|
Parking Space Total
|
5 |
|
Structure
|
Deck, Porch |
|
View Type
|
Valley View |
Building
|
Bathroom Total
|
2 |
|
Bedrooms Above Ground
|
3 |
|
Bedrooms Total
|
3 |
|
Appliances
|
Water Heater, Water Meter, Dryer, Stove, Washer, Window Air Conditioner, Refrigerator |
|
Basement Type
|
Full |
|
Construction Style Attachment
|
Detached |
|
Cooling Type
|
Window Air Conditioner |
|
Exterior Finish
|
Vinyl Siding |
|
Foundation Type
|
Block |
|
Half Bath Total
|
1 |
|
Heating Fuel
|
Oil |
|
Heating Type
|
Forced Air |
|
Stories Total
|
2 |
|
Size Interior
|
1,100 - 1,500 Ft2 |
|
Type
|
House |
|
Utility Water
|
Municipal Water |
Parking
Land
|
Acreage
|
No |
|
Sewer
|
Sanitary Sewer |
|
Size Depth
|
210 Ft |
|
Size Frontage
|
51 Ft |
|
Size Irregular
|
51 X 210 Ft |
|
Size Total Text
|
51 X 210 Ft |
Rooms
| Level |
Type |
Length |
Width |
Dimensions |
|
Second Level |
Bedroom 2 |
3.96 m |
3.04 m |
3.96 m x 3.04 m |
|
Second Level |
Primary Bedroom |
3.96 m |
3.04 m |
3.96 m x 3.04 m |
|
Second Level |
Bathroom |
2.13 m |
1.83 m |
2.13 m x 1.83 m |
|
Second Level |
Sitting Room |
3.35 m |
1.22 m |
3.35 m x 1.22 m |
|
Lower Level |
Utility Room |
4.02 m |
2.68 m |
4.02 m x 2.68 m |
|
Lower Level |
Recreational, Games Room |
3.99 m |
3.94 m |
3.99 m x 3.94 m |
|
Main Level |
Kitchen |
5.18 m |
3.05 m |
5.18 m x 3.05 m |
|
Main Level |
Dining Room |
3.05 m |
2.13 m |
3.05 m x 2.13 m |
|
Main Level |
Bathroom |
3.04 m |
1.58 m |
3.04 m x 1.58 m |
|
Main Level |
Living Room |
5.79 m |
3.05 m |
5.79 m x 3.05 m |
|
Main Level |
Sunroom |
4.57 m |
4.26 m |
4.57 m x 4.26 m |
https://www.realtor.ca/real-estate/28342710/231-bonnechere-street-e-bonnechere-valley-560-eganvillebonnechere-twp





















