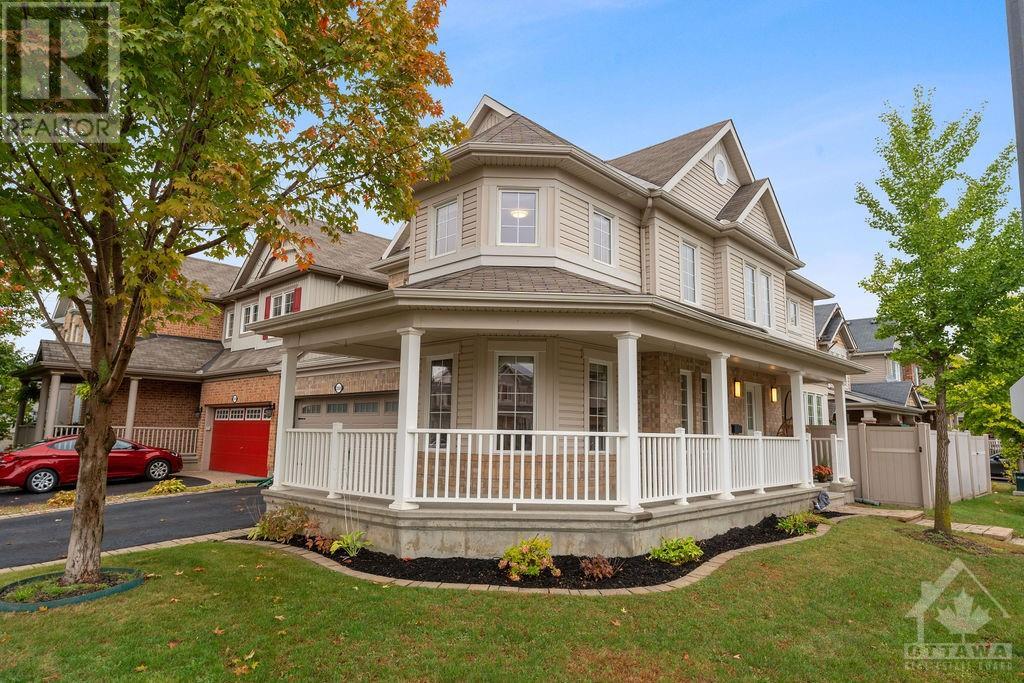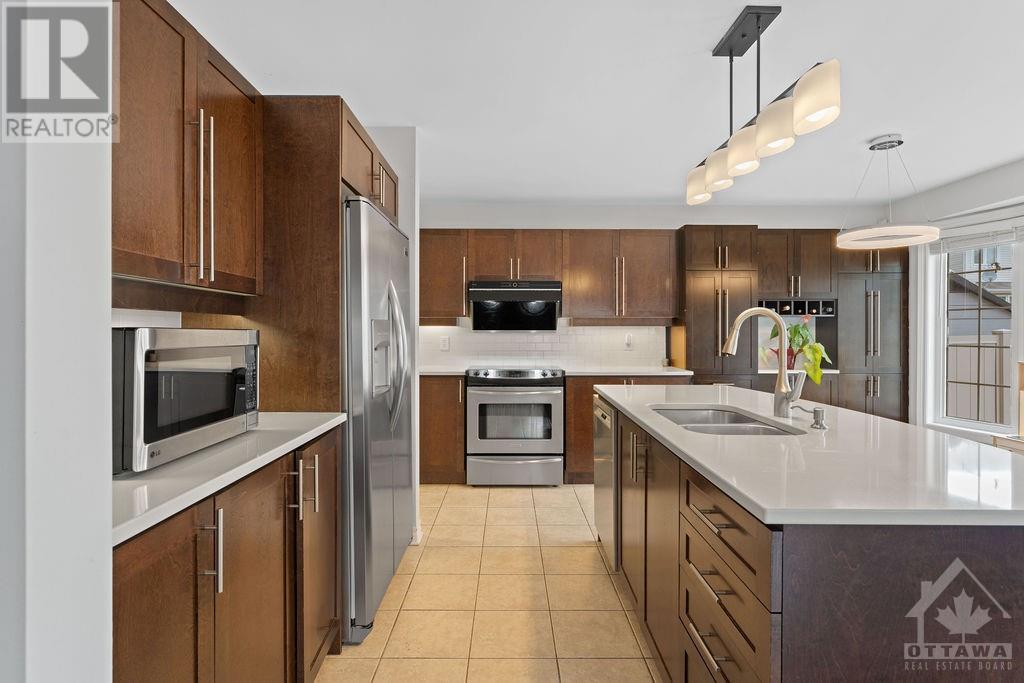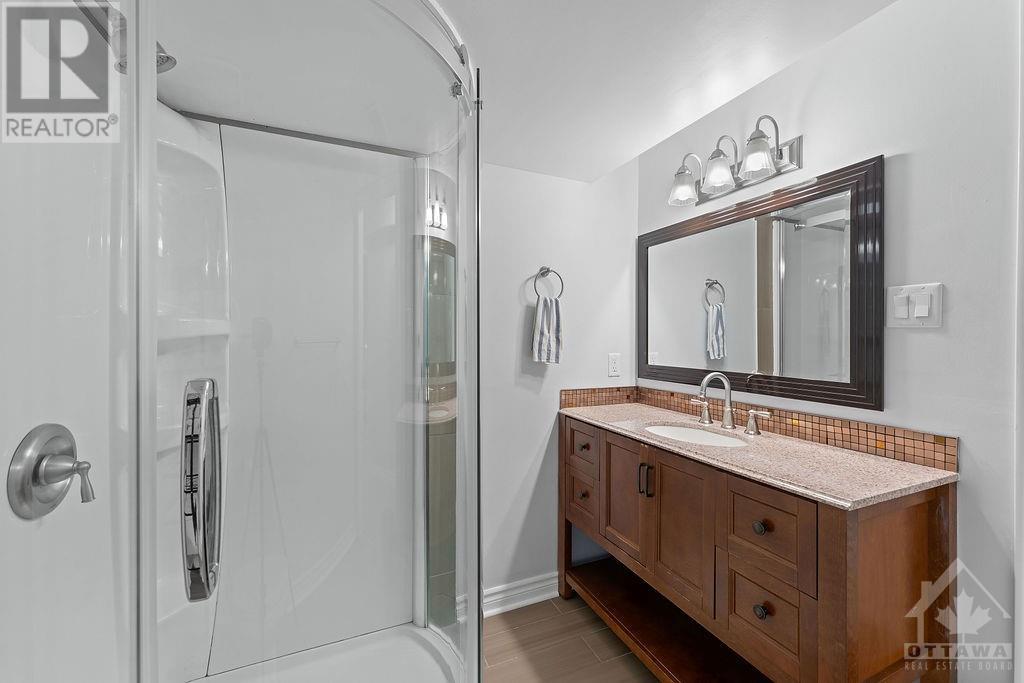4 Bedroom
4 Bathroom
Fireplace
Central Air Conditioning
Forced Air
$845,000
A LIFETIME OF MEMORIES STARTS HERE! Nestled on a premium corner lot, this beautiful home blends charm with modern living. The wrap-around veranda, lush gardens and interlock patio create a picturesque outdoor setting. Inside, you'll find an inviting living / dining combination with ample windows. The kitchen is complete with quartz countertops, an oversized island and extended pantry, overlooks the great room, which features hardwood floors & a fireplace - perfect for relaxation or entertaining. Upstairs, the master suite offers a walk-in closet and 5-piece ensuite, along with two additional bedrooms, a loft, 5pc bathroom and a laundry room. The fully finished lower level includes a spacious recreation room with a 2nd fireplace, a bedroom/office, and a 4th bathroom. The private and oversized, fully fenced backyard (PVC) features a shed, play structure and stone patio, ideal for family fun and entertainment. This home is a gem in one of Half Moon Bay's most desirable locations. (id:43934)
Property Details
|
MLS® Number
|
1414640 |
|
Property Type
|
Single Family |
|
Neigbourhood
|
Half Moon Bay |
|
AmenitiesNearBy
|
Public Transit, Recreation Nearby, Shopping |
|
CommunityFeatures
|
Family Oriented |
|
Easement
|
Unknown |
|
Features
|
Corner Site, Flat Site, Automatic Garage Door Opener |
|
ParkingSpaceTotal
|
4 |
|
StorageType
|
Storage Shed |
Building
|
BathroomTotal
|
4 |
|
BedroomsAboveGround
|
3 |
|
BedroomsBelowGround
|
1 |
|
BedroomsTotal
|
4 |
|
Appliances
|
Refrigerator, Dishwasher, Dryer, Hood Fan, Stove, Washer, Alarm System, Blinds |
|
BasementDevelopment
|
Finished |
|
BasementType
|
Full (finished) |
|
ConstructedDate
|
2009 |
|
ConstructionMaterial
|
Wood Frame |
|
ConstructionStyleAttachment
|
Detached |
|
CoolingType
|
Central Air Conditioning |
|
ExteriorFinish
|
Brick, Siding |
|
FireplacePresent
|
Yes |
|
FireplaceTotal
|
2 |
|
FlooringType
|
Wall-to-wall Carpet, Hardwood, Ceramic |
|
FoundationType
|
Poured Concrete |
|
HalfBathTotal
|
1 |
|
HeatingFuel
|
Natural Gas |
|
HeatingType
|
Forced Air |
|
StoriesTotal
|
2 |
|
Type
|
House |
|
UtilityWater
|
Municipal Water |
Parking
|
Attached Garage
|
|
|
Surfaced
|
|
|
Tandem
|
|
Land
|
Acreage
|
No |
|
FenceType
|
Fenced Yard |
|
LandAmenities
|
Public Transit, Recreation Nearby, Shopping |
|
Sewer
|
Municipal Sewage System |
|
SizeDepth
|
82 Ft |
|
SizeFrontage
|
37 Ft ,10 In |
|
SizeIrregular
|
37.86 Ft X 81.96 Ft (irregular Lot) |
|
SizeTotalText
|
37.86 Ft X 81.96 Ft (irregular Lot) |
|
ZoningDescription
|
R3yy[1627] |
Rooms
| Level |
Type |
Length |
Width |
Dimensions |
|
Second Level |
Primary Bedroom |
|
|
13'2" x 13'0" |
|
Second Level |
Bedroom |
|
|
12'5" x 11'0" |
|
Second Level |
Bedroom |
|
|
10'7" x 10'5" |
|
Second Level |
Loft |
|
|
8'9" x 7'2" |
|
Second Level |
5pc Ensuite Bath |
|
|
Measurements not available |
|
Second Level |
4pc Bathroom |
|
|
Measurements not available |
|
Second Level |
Laundry Room |
|
|
5'9" x 5'3" |
|
Basement |
Bedroom |
|
|
10'9" x 9'4" |
|
Basement |
3pc Bathroom |
|
|
Measurements not available |
|
Basement |
Recreation Room |
|
|
19'0" x 15'3" |
|
Basement |
Storage |
|
|
Measurements not available |
|
Basement |
Utility Room |
|
|
Measurements not available |
|
Main Level |
Foyer |
|
|
Measurements not available |
|
Main Level |
Great Room |
|
|
16'0" x 15'0" |
|
Main Level |
Living Room/dining Room |
|
|
19'8" x 11'5" |
|
Main Level |
Kitchen |
|
|
15'6" x 13'0" |
|
Main Level |
2pc Bathroom |
|
|
Measurements not available |
Utilities
https://www.realtor.ca/real-estate/27503090/2306-river-mist-road-ottawa-half-moon-bay





























































