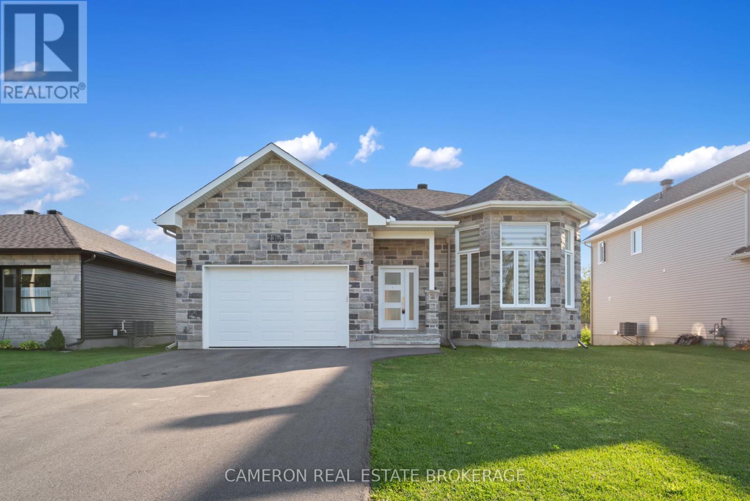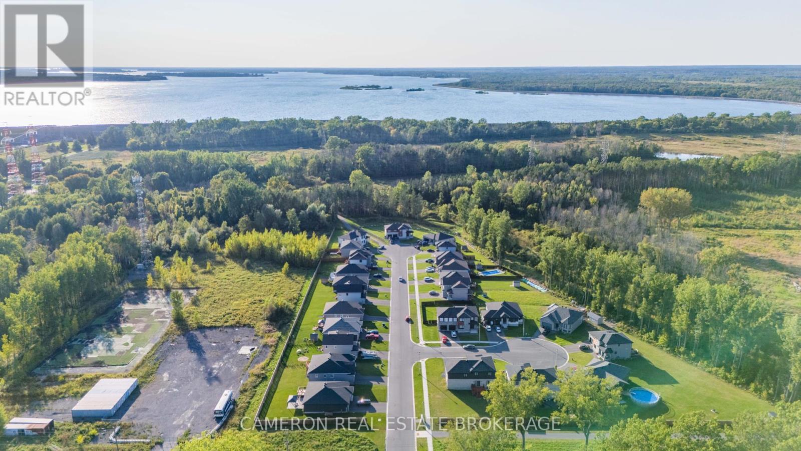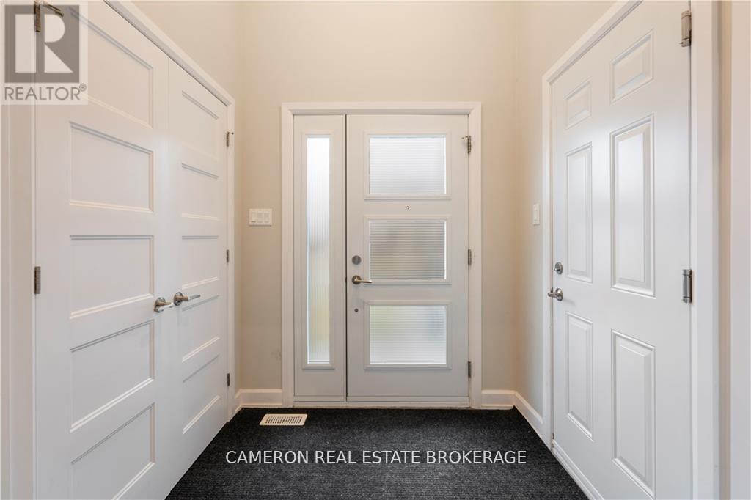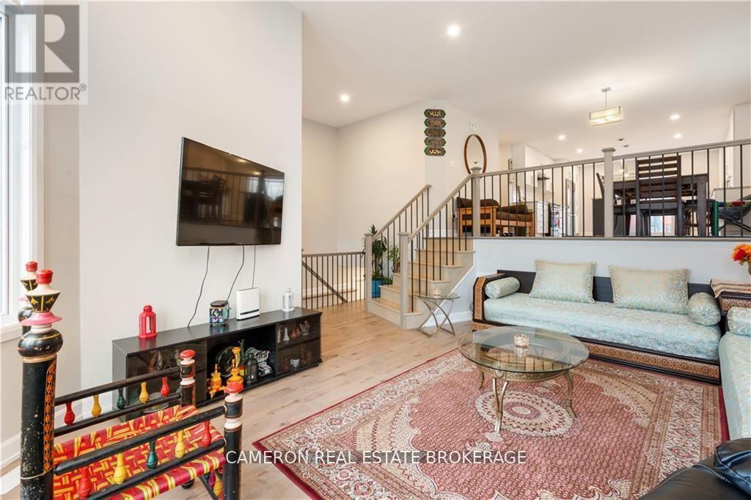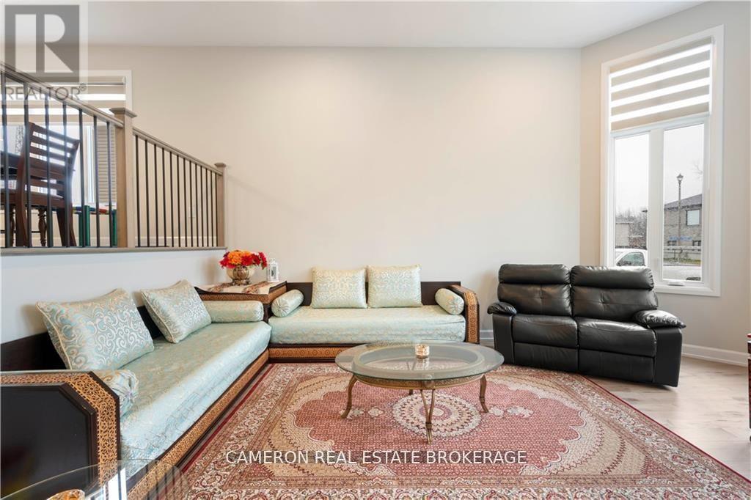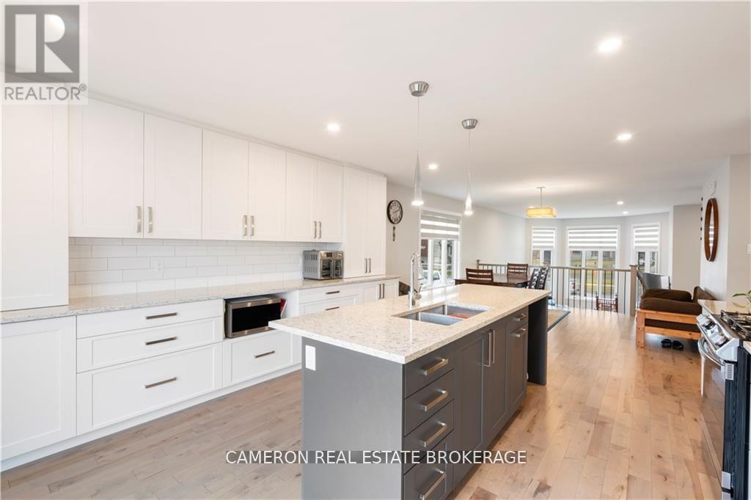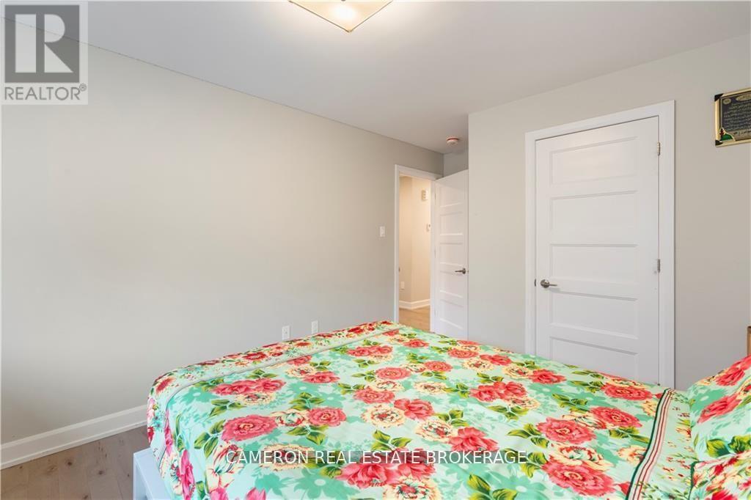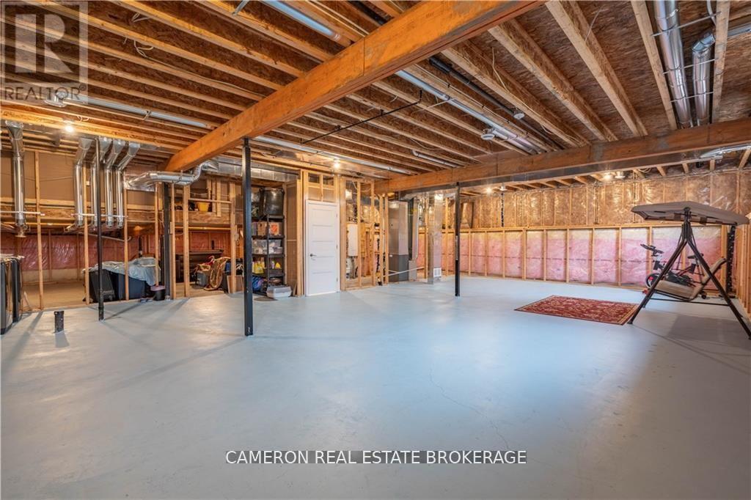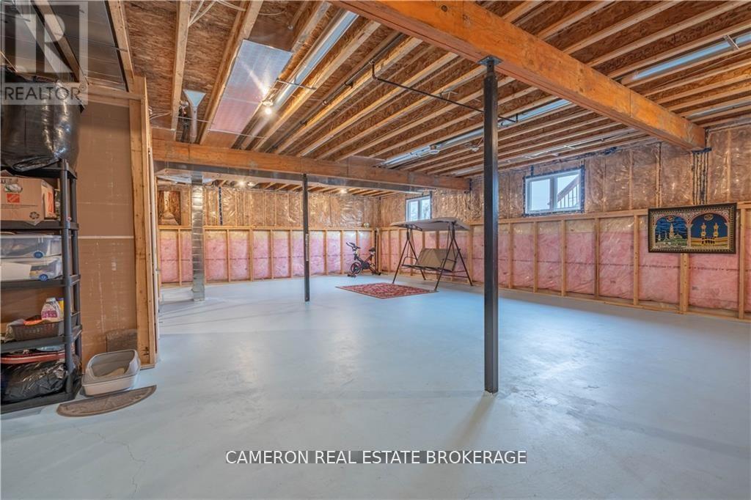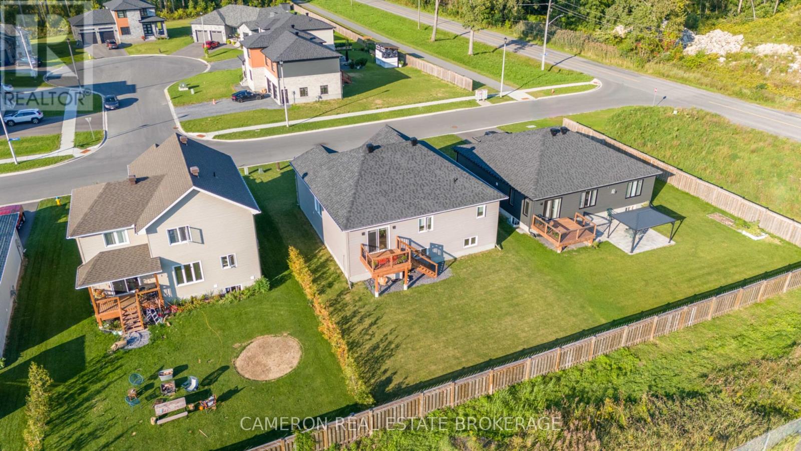3 Bedroom
2 Bathroom
1,500 - 2,000 ft2
Raised Bungalow
Central Air Conditioning, Air Exchanger
Forced Air
$699,999
MODERN 3 BEDROOM HOME! Are you in the market for a beautifully finished + perfectly sized 1640 sq.ft. home with an attached 1.5 car garage and no rear neighbours? Be amazed from the moment you step in be it from the gleaming hardwood floors or the 10' ceilings in the naturally bright living room! Up a few steps you'll find a massive gourmet 2-tone kitchen complete with floor to ceiling cabinetry, a large eat-in island and of course stunning quartz countertops. The kitchen additionally provides access to the rear yard deck + opens to the dining area and down the hallway lies the main 4pc bath along with 3 good sized bedrooms including a spacious primary boasting a gorgeous 3pc ensuite and a walk-in closet. Situated in the West End of the City within walking distance to the Canal Lands + the St Lawrence River, Riverdale Park + the Splash Pad, Public Transit and the Bike/Waterfront Trail. Seller requires SPIS signed & submitted with all offer(s) and 2 full business days irrevocable to review any/all offer(s). (id:43934)
Property Details
|
MLS® Number
|
X12054339 |
|
Property Type
|
Single Family |
|
Community Name
|
717 - Cornwall |
|
Amenities Near By
|
Public Transit |
|
Easement
|
Unknown |
|
Features
|
Cul-de-sac |
|
Parking Space Total
|
5 |
|
Structure
|
Deck |
Building
|
Bathroom Total
|
2 |
|
Bedrooms Above Ground
|
3 |
|
Bedrooms Total
|
3 |
|
Age
|
0 To 5 Years |
|
Appliances
|
Water Heater, Hood Fan |
|
Architectural Style
|
Raised Bungalow |
|
Basement Development
|
Unfinished |
|
Basement Type
|
Full (unfinished) |
|
Construction Style Attachment
|
Detached |
|
Cooling Type
|
Central Air Conditioning, Air Exchanger |
|
Exterior Finish
|
Stone, Vinyl Siding |
|
Foundation Type
|
Concrete |
|
Heating Fuel
|
Natural Gas |
|
Heating Type
|
Forced Air |
|
Stories Total
|
1 |
|
Size Interior
|
1,500 - 2,000 Ft2 |
|
Type
|
House |
|
Utility Water
|
Municipal Water |
Parking
Land
|
Acreage
|
No |
|
Land Amenities
|
Public Transit |
|
Sewer
|
Sanitary Sewer |
|
Size Depth
|
114 Ft ,8 In |
|
Size Frontage
|
57 Ft ,4 In |
|
Size Irregular
|
57.4 X 114.7 Ft ; 0 |
|
Size Total Text
|
57.4 X 114.7 Ft ; 0 |
|
Zoning Description
|
Residential |
Rooms
| Level |
Type |
Length |
Width |
Dimensions |
|
Basement |
Other |
12.14 m |
7.01 m |
12.14 m x 7.01 m |
|
Basement |
Utility Room |
5.35 m |
1.98 m |
5.35 m x 1.98 m |
|
Basement |
Other |
6.52 m |
4.57 m |
6.52 m x 4.57 m |
|
Main Level |
Bedroom |
3.02 m |
3.73 m |
3.02 m x 3.73 m |
|
Main Level |
Foyer |
1.95 m |
1.75 m |
1.95 m x 1.75 m |
|
Main Level |
Living Room |
4.26 m |
5.18 m |
4.26 m x 5.18 m |
|
Main Level |
Dining Room |
4.54 m |
5.13 m |
4.54 m x 5.13 m |
|
Main Level |
Kitchen |
4.36 m |
4.82 m |
4.36 m x 4.82 m |
|
Main Level |
Bathroom |
2.71 m |
1.52 m |
2.71 m x 1.52 m |
|
Main Level |
Primary Bedroom |
3.96 m |
4.21 m |
3.96 m x 4.21 m |
|
Main Level |
Other |
1.62 m |
1.67 m |
1.62 m x 1.67 m |
|
Main Level |
Bathroom |
2.81 m |
1.52 m |
2.81 m x 1.52 m |
|
Main Level |
Bedroom |
3.96 m |
3.09 m |
3.96 m x 3.09 m |
Utilities
|
Cable
|
Available |
|
Electricity
|
Installed |
|
Natural Gas Available
|
Available |
|
Sewer
|
Installed |
https://www.realtor.ca/real-estate/28102625/2305-sebastien-road-cornwall-717-cornwall

