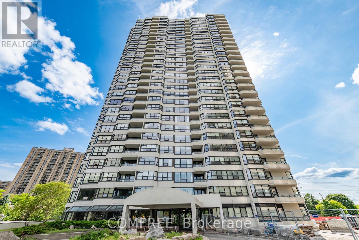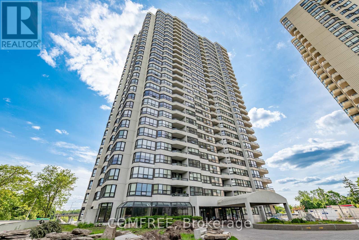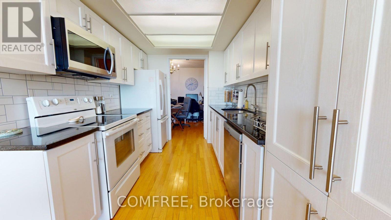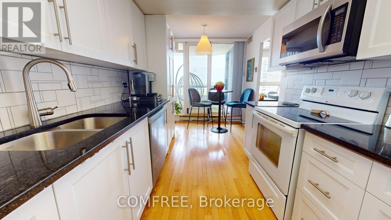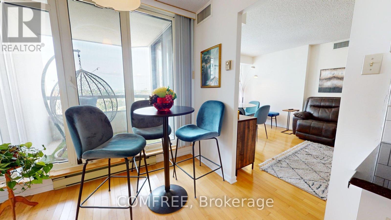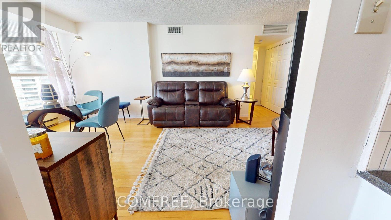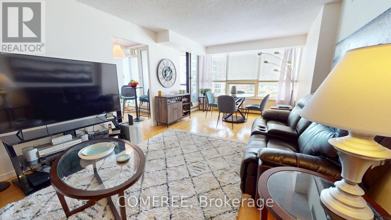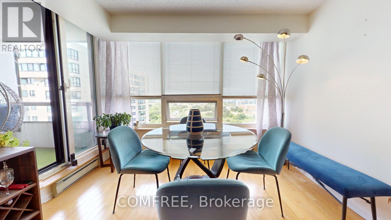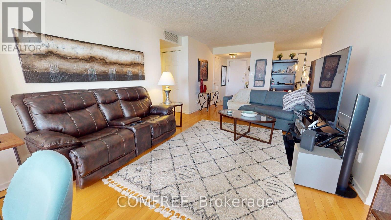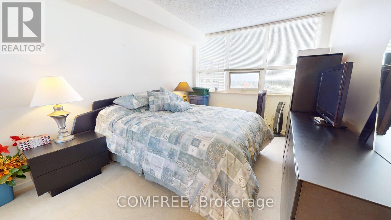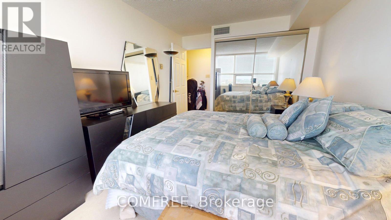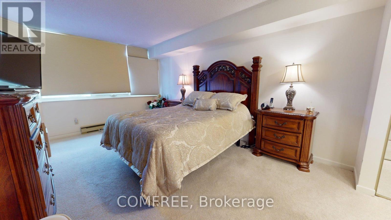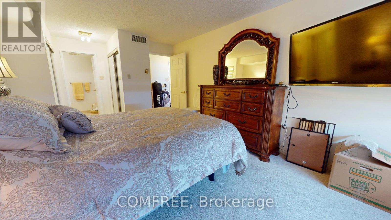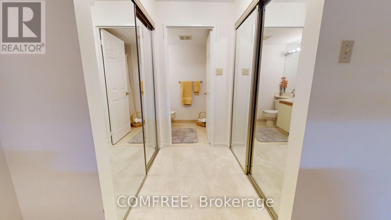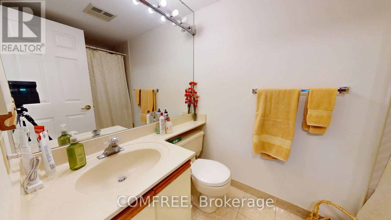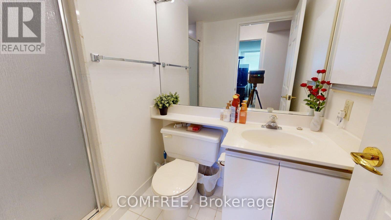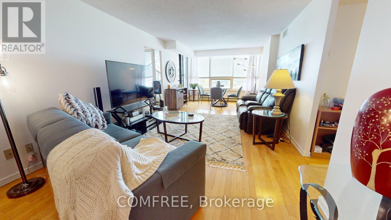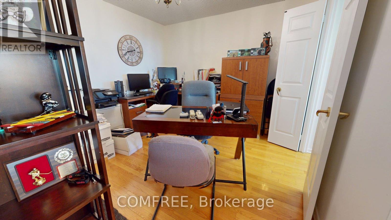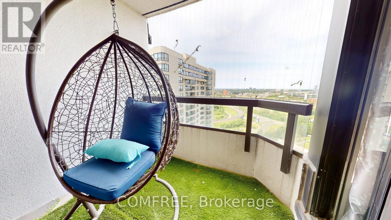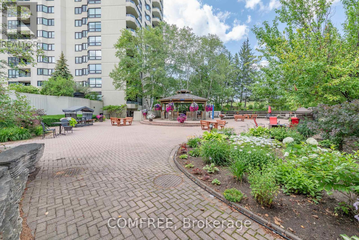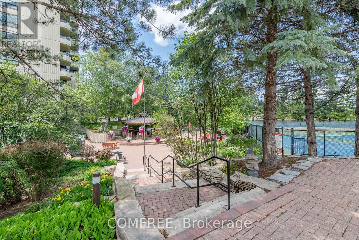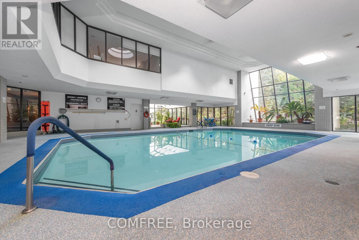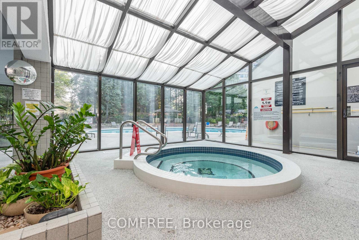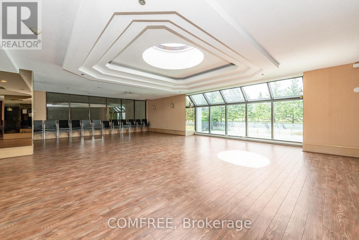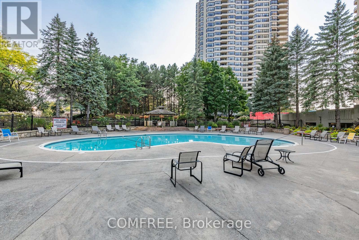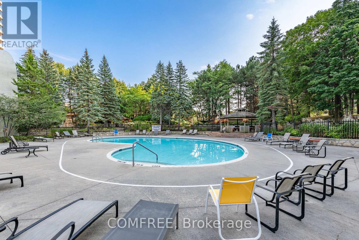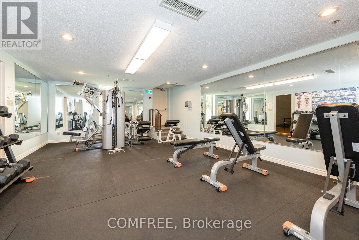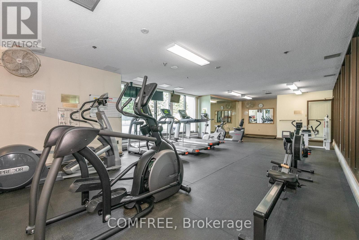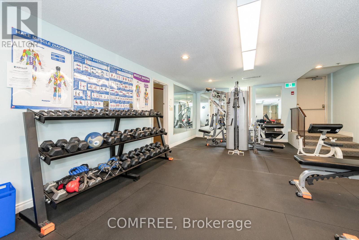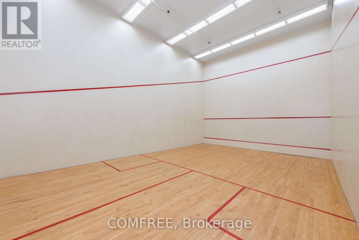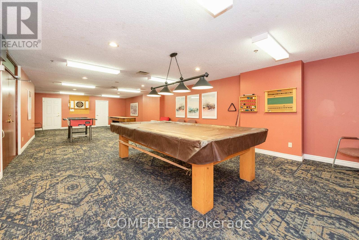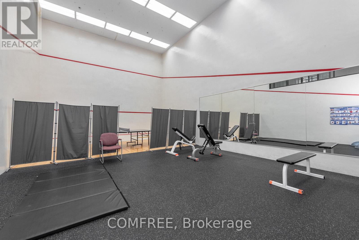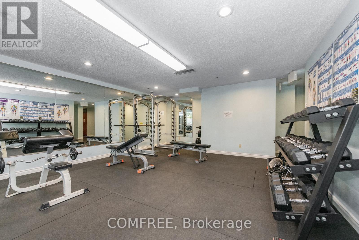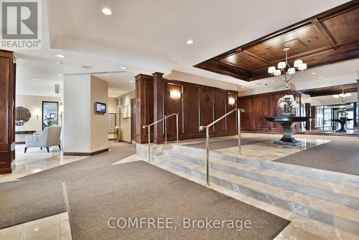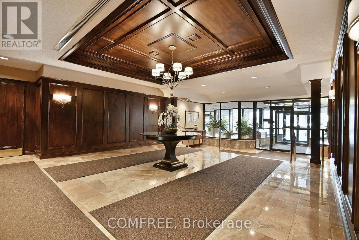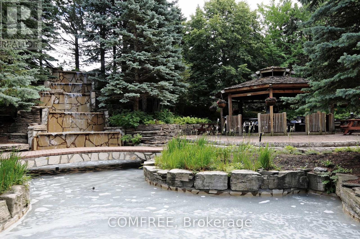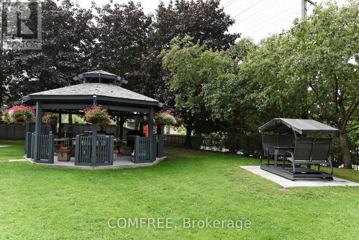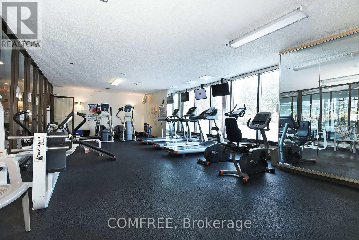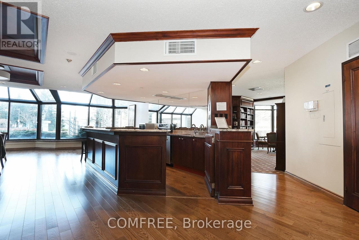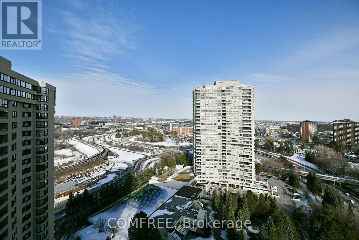2303 - 1510 Riverside Drive Ottawa, Ontario K1G 4X5
$510,000Maintenance, Common Area Maintenance, Insurance, Water, Parking, Cable TV
$947.62 Monthly
Maintenance, Common Area Maintenance, Insurance, Water, Parking, Cable TV
$947.62 MonthlyWelcome to 2303-1510 Riverside Drive Tower II At the Riviera. Welcome and ready to move-into this Premier Gated Community with 24-Hour Security. Step into this beautiful two-bedroom, two-bathroom, all hardwood, six appliances, renovated kitchen cabinetry and granite countertop, ensuite laundry. Enjoy resort-style living with access to the Indoor and outdoor swimming pools, hot tub, billiard, fitness center, Tennis, squash courts, chess and cards clubs, library and social/party room, outdoor BBQ areas, beautifully maintained grounds and walking paths. Condo fees include water and unlimited high-speed internet, Bell cable fiber optic TV channels. This property is in a prime location which is 2 minutes to Hurdman Station (OC Transpo, LRT) and few minutes to Train Yards Shopping Centre. Underground parking, locker and central air conditioning. (id:43934)
Property Details
| MLS® Number | X12235470 |
| Property Type | Single Family |
| Community Name | 3602 - Riverview Park |
| Amenities Near By | Golf Nearby, Hospital, Public Transit |
| Community Features | Pets Not Allowed |
| Features | Level Lot, Elevator, Balcony |
| Parking Space Total | 1 |
| View Type | View |
Building
| Bathroom Total | 2 |
| Bedrooms Above Ground | 2 |
| Bedrooms Total | 2 |
| Amenities | Car Wash, Exercise Centre, Recreation Centre, Storage - Locker |
| Appliances | Garage Door Opener Remote(s), Intercom, Blinds, Dishwasher, Dryer, Microwave, Stove, Washer, Refrigerator |
| Basement Type | None |
| Cooling Type | Central Air Conditioning |
| Heating Fuel | Electric |
| Heating Type | Baseboard Heaters |
| Size Interior | 1,200 - 1,399 Ft2 |
| Type | Apartment |
Parking
| Underground | |
| Garage | |
| Inside Entry |
Land
| Acreage | No |
| Land Amenities | Golf Nearby, Hospital, Public Transit |
Rooms
| Level | Type | Length | Width | Dimensions |
|---|---|---|---|---|
| Main Level | Living Room | 7.62 m | 3.35 m | 7.62 m x 3.35 m |
| Main Level | Dining Room | 3.35 m | 3.048 m | 3.35 m x 3.048 m |
| Main Level | Kitchen | 2.74 m | 2.133 m | 2.74 m x 2.133 m |
| Main Level | Bedroom | 4.88 m | 3.35 m | 4.88 m x 3.35 m |
| Main Level | Bedroom | 3.96 m | 2.74 m | 3.96 m x 2.74 m |
| Main Level | Other | 2.133 m | 1.82 m | 2.133 m x 1.82 m |
https://www.realtor.ca/real-estate/28499297/2303-1510-riverside-drive-ottawa-3602-riverview-park
Contact Us
Contact us for more information

