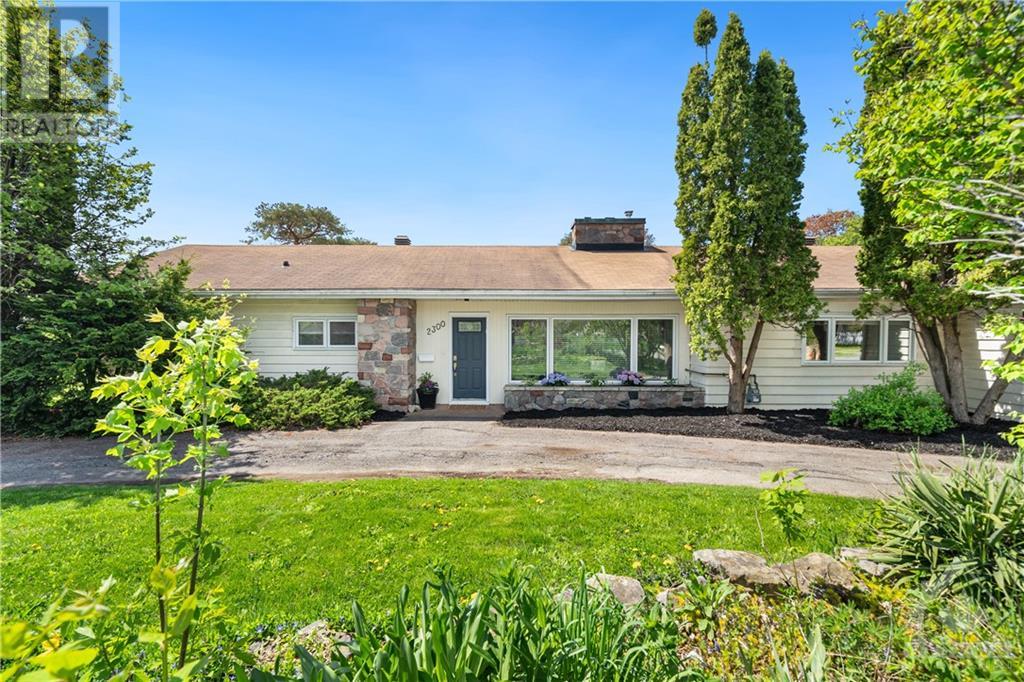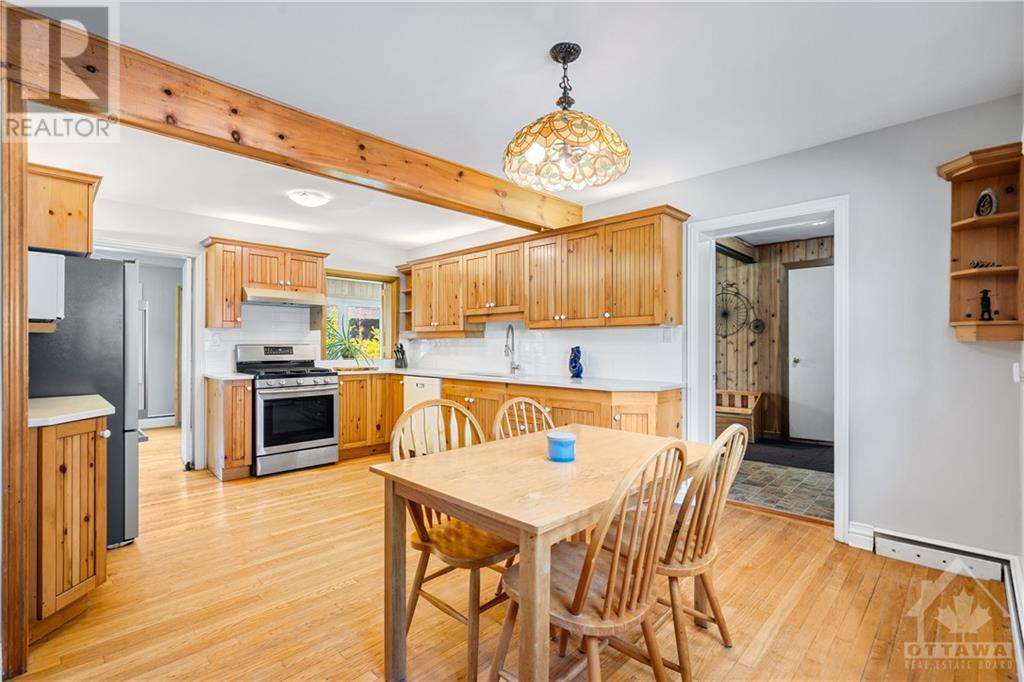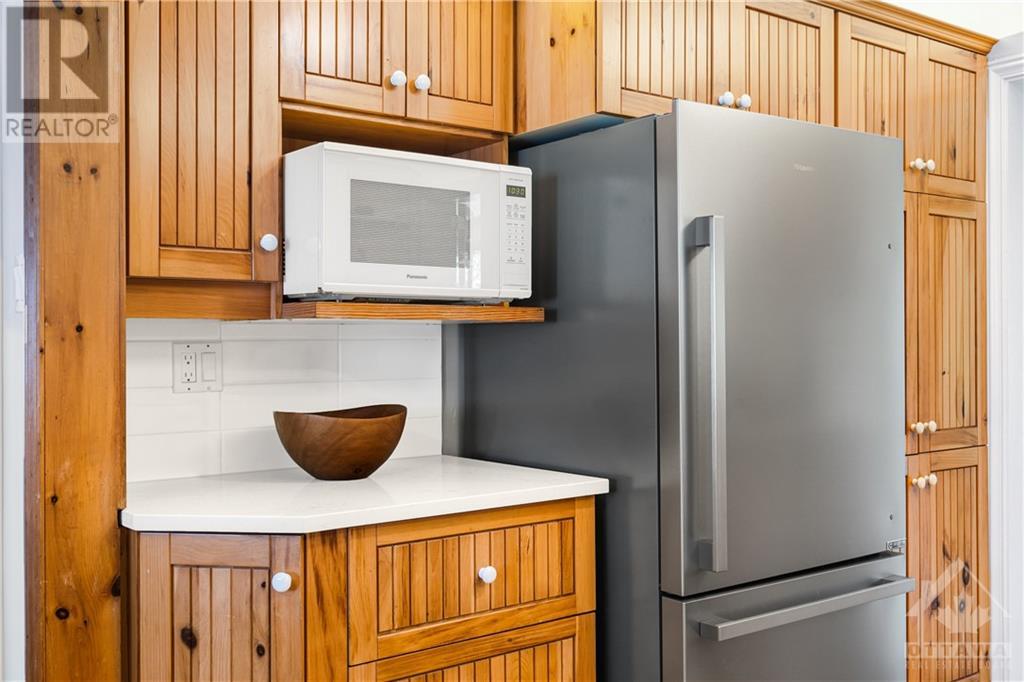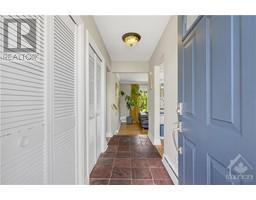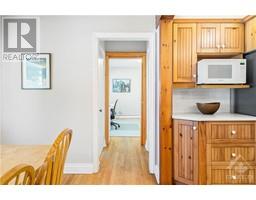2300 Fox Crescent Ottawa, Ontario K2B 7K6
$1,299,000
Nestled on a quiet street in Whitehaven, this property has the lot area for 3 single family homes! Current zoning allows for multiple development opportunities. With many options, you might choose to keep the the current detached bungalow and build beside it. Ideal for owner occupancy or as a rental as plans are set into motion. Featuring a beautiful 3 bedrooms, 1.5 bath, beautiful hardwood throughout the main and only level of this home is bright and well appointed. The open concept living room flows nicely into the dining room for all your entertaining needs with a beautiful all season sunroom on the back of the house. Quick highway access and plenty of transit options. Property is 18,105 square feet. 24 hour irrevocable. (id:43934)
Property Details
| MLS® Number | 1395695 |
| Property Type | Single Family |
| Neigbourhood | Whitehaven |
| Amenities Near By | Public Transit, Shopping |
| Features | Corner Site, Flat Site |
| Parking Space Total | 4 |
| Road Type | Paved Road |
Building
| Bathroom Total | 2 |
| Bedrooms Above Ground | 3 |
| Bedrooms Total | 3 |
| Appliances | Refrigerator, Dishwasher, Dryer, Hood Fan, Stove, Washer |
| Architectural Style | Bungalow |
| Basement Development | Not Applicable |
| Basement Type | Crawl Space (not Applicable) |
| Constructed Date | 1951 |
| Construction Style Attachment | Detached |
| Cooling Type | None |
| Exterior Finish | Stone, Siding, Other |
| Fireplace Present | Yes |
| Fireplace Total | 1 |
| Flooring Type | Hardwood |
| Half Bath Total | 1 |
| Heating Fuel | Natural Gas |
| Heating Type | Hot Water Radiator Heat |
| Stories Total | 1 |
| Type | House |
| Utility Water | Municipal Water |
Parking
| Attached Garage | |
| Inside Entry |
Land
| Acreage | No |
| Land Amenities | Public Transit, Shopping |
| Sewer | Municipal Sewage System |
| Size Depth | 154 Ft |
| Size Frontage | 185 Ft ,7 In |
| Size Irregular | 0.66 |
| Size Total | 0.66 Ac |
| Size Total Text | 0.66 Ac |
| Zoning Description | Residential |
Rooms
| Level | Type | Length | Width | Dimensions |
|---|---|---|---|---|
| Main Level | Primary Bedroom | 14'5" x 12'0" | ||
| Main Level | Bedroom | 11'5" x 10'5" | ||
| Main Level | Bedroom | 12'0" x 9'0" | ||
| Main Level | Kitchen | 18'0" x 13'0" | ||
| Main Level | Living Room | 19'0" x 11'0" | ||
| Main Level | Office | 14'0" x 9'0" | ||
| Main Level | 3pc Bathroom | 9'5" x 7'0" | ||
| Main Level | Dining Room | 12'5" x 9'5" | ||
| Main Level | Recreation Room | 25'0" x 10'0" | ||
| Main Level | 2pc Bathroom | Measurements not available |
Utilities
| Fully serviced | Available |
https://www.realtor.ca/real-estate/26993135/2300-fox-crescent-ottawa-whitehaven
Interested?
Contact us for more information

