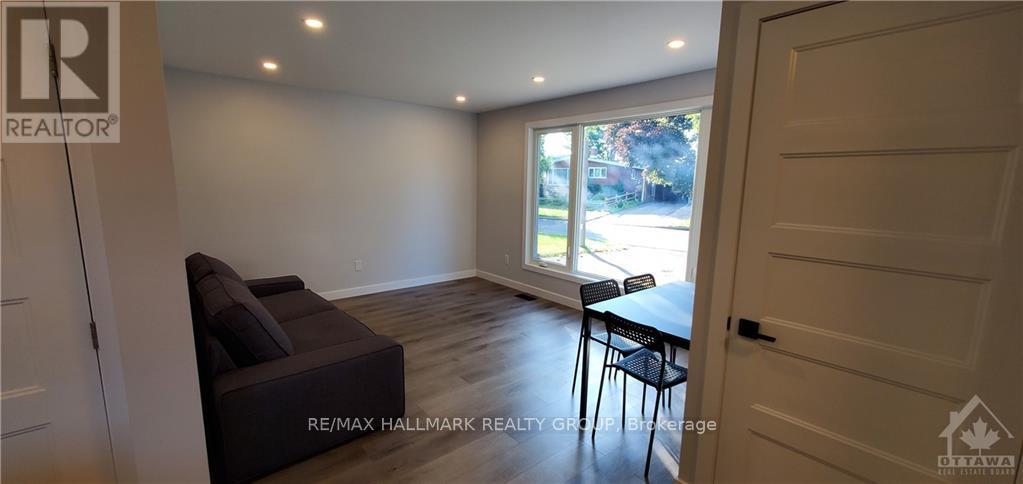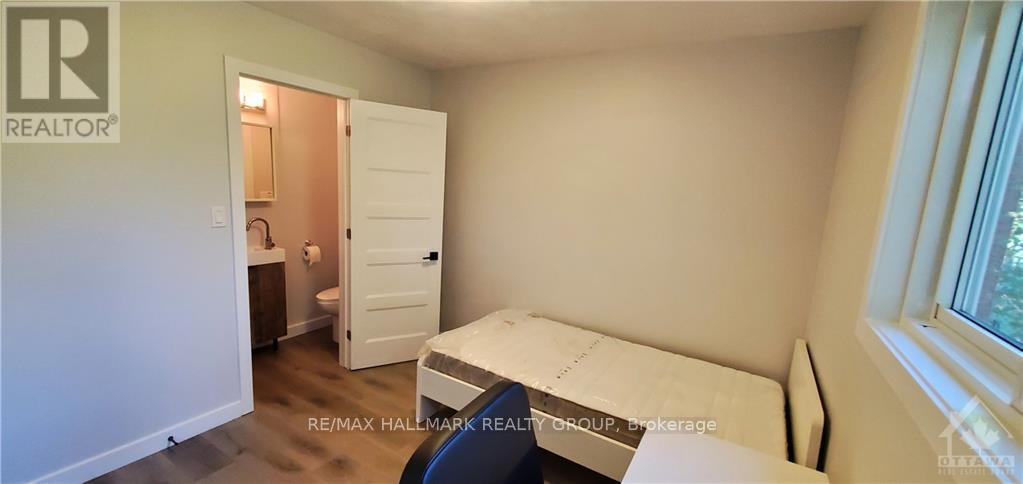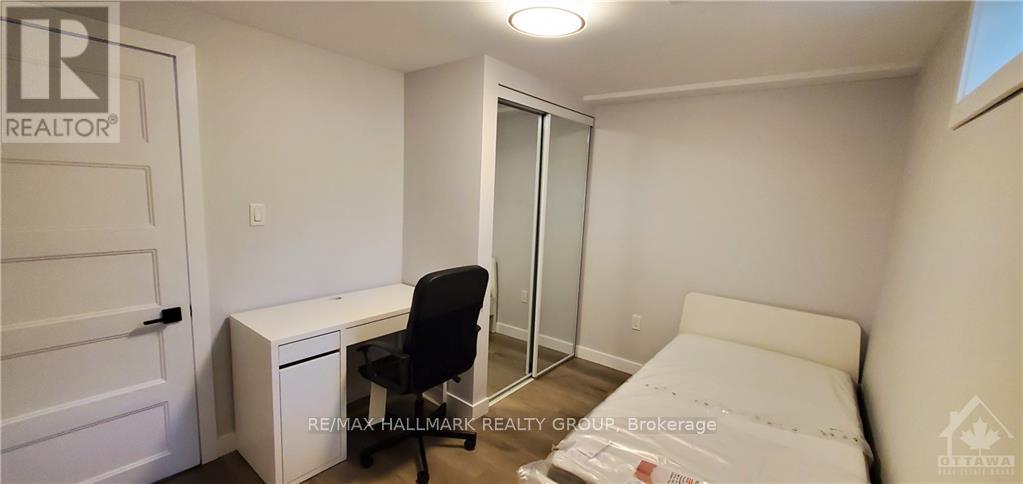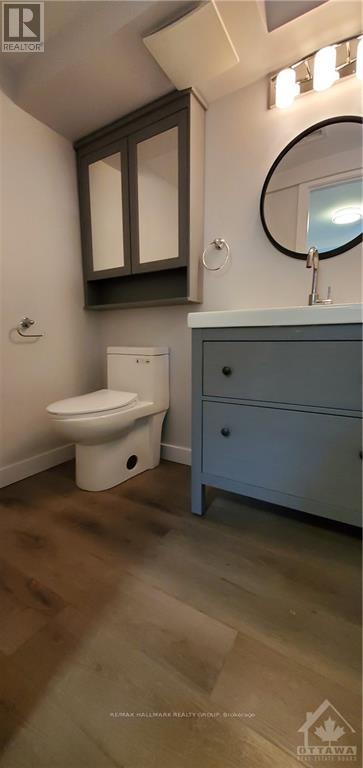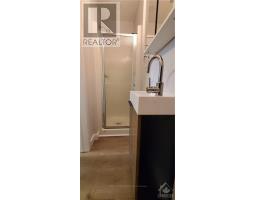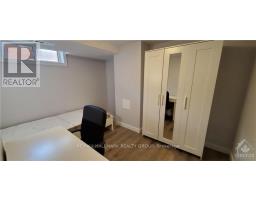8 Bedroom
6 Bathroom
Bungalow
Central Air Conditioning
Forced Air
$979,900
Flooring: Vinyl, Welcome to this wonderfully designed LEGAL SDU home that maximizes your returns at a 6.9% CAP when self-managed. Each unit has 4 bedrooms and 3 bathrooms (2 ensuites and 1 shared), as well as laundry, allowing for comfort and convenience for its residents. Not only was the interior fully renovated in 2021 with permits, but the home's main systems were upgraded as well including roof, mechanicals, electrical, plumbing, flooring, windows, and bathrooms, offering a fresh and contemporary feel throughout. Located in Parkway Park, this home provides easy access to transit, trails, parks, major stores, top-rated schools, restaurants, and Algonquin College. This prime location ensures all your needs are met within a short distance. With a gross income of $81,564, and low expenses of $14535 (utilities, insurance, prop tax and snow removal) for an NOI of $67329, the investment opportunity at 2300 Elmira is undeniable as it provides some of the best returns you can find in the city. (id:43934)
Property Details
|
MLS® Number
|
X10419627 |
|
Property Type
|
Single Family |
|
Neigbourhood
|
Parkway Park |
|
Community Name
|
6302 - Parkway Park |
|
ParkingSpaceTotal
|
4 |
Building
|
BathroomTotal
|
6 |
|
BedroomsAboveGround
|
4 |
|
BedroomsBelowGround
|
4 |
|
BedroomsTotal
|
8 |
|
Appliances
|
Refrigerator, Two Stoves |
|
ArchitecturalStyle
|
Bungalow |
|
BasementDevelopment
|
Finished |
|
BasementType
|
Full (finished) |
|
ConstructionStyleAttachment
|
Detached |
|
CoolingType
|
Central Air Conditioning |
|
ExteriorFinish
|
Brick |
|
FoundationType
|
Block |
|
HeatingFuel
|
Natural Gas |
|
HeatingType
|
Forced Air |
|
StoriesTotal
|
1 |
|
Type
|
House |
|
UtilityWater
|
Municipal Water |
Land
|
Acreage
|
No |
|
Sewer
|
Sanitary Sewer |
|
SizeFrontage
|
52 Ft |
|
SizeIrregular
|
52 Ft ; 1 |
|
SizeTotalText
|
52 Ft ; 1 |
|
ZoningDescription
|
Residential |
Rooms
| Level |
Type |
Length |
Width |
Dimensions |
|
Basement |
Living Room |
6.65 m |
3.45 m |
6.65 m x 3.45 m |
|
Basement |
Kitchen |
2.74 m |
3.45 m |
2.74 m x 3.45 m |
|
Basement |
Bedroom |
3.32 m |
2.54 m |
3.32 m x 2.54 m |
|
Basement |
Bathroom |
1.42 m |
2.71 m |
1.42 m x 2.71 m |
|
Basement |
Bedroom |
3.37 m |
2.74 m |
3.37 m x 2.74 m |
|
Basement |
Bathroom |
2.56 m |
0.63 m |
2.56 m x 0.63 m |
|
Basement |
Bedroom |
3.37 m |
2.69 m |
3.37 m x 2.69 m |
|
Basement |
Bedroom |
3.37 m |
2.69 m |
3.37 m x 2.69 m |
|
Basement |
Bathroom |
2.38 m |
1.49 m |
2.38 m x 1.49 m |
|
Basement |
Laundry Room |
|
|
Measurements not available |
|
Main Level |
Laundry Room |
|
|
Measurements not available |
|
Main Level |
Living Room |
4.26 m |
3.55 m |
4.26 m x 3.55 m |
|
Main Level |
Kitchen |
2.99 m |
2.43 m |
2.99 m x 2.43 m |
|
Main Level |
Bedroom |
2.69 m |
3.07 m |
2.69 m x 3.07 m |
|
Main Level |
Bedroom |
3.07 m |
2.92 m |
3.07 m x 2.92 m |
|
Main Level |
Bathroom |
2.69 m |
0.78 m |
2.69 m x 0.78 m |
|
Main Level |
Bedroom |
3.25 m |
3.14 m |
3.25 m x 3.14 m |
|
Main Level |
Bathroom |
1.62 m |
2 m |
1.62 m x 2 m |
|
Main Level |
Bedroom |
3.25 m |
2.97 m |
3.25 m x 2.97 m |
|
Main Level |
Bathroom |
1.49 m |
2 m |
1.49 m x 2 m |
https://www.realtor.ca/real-estate/27637997/2300-elmira-drive-parkway-park-queensway-terrace-s-and-area-6302-parkway-park-6302-parkway-park




