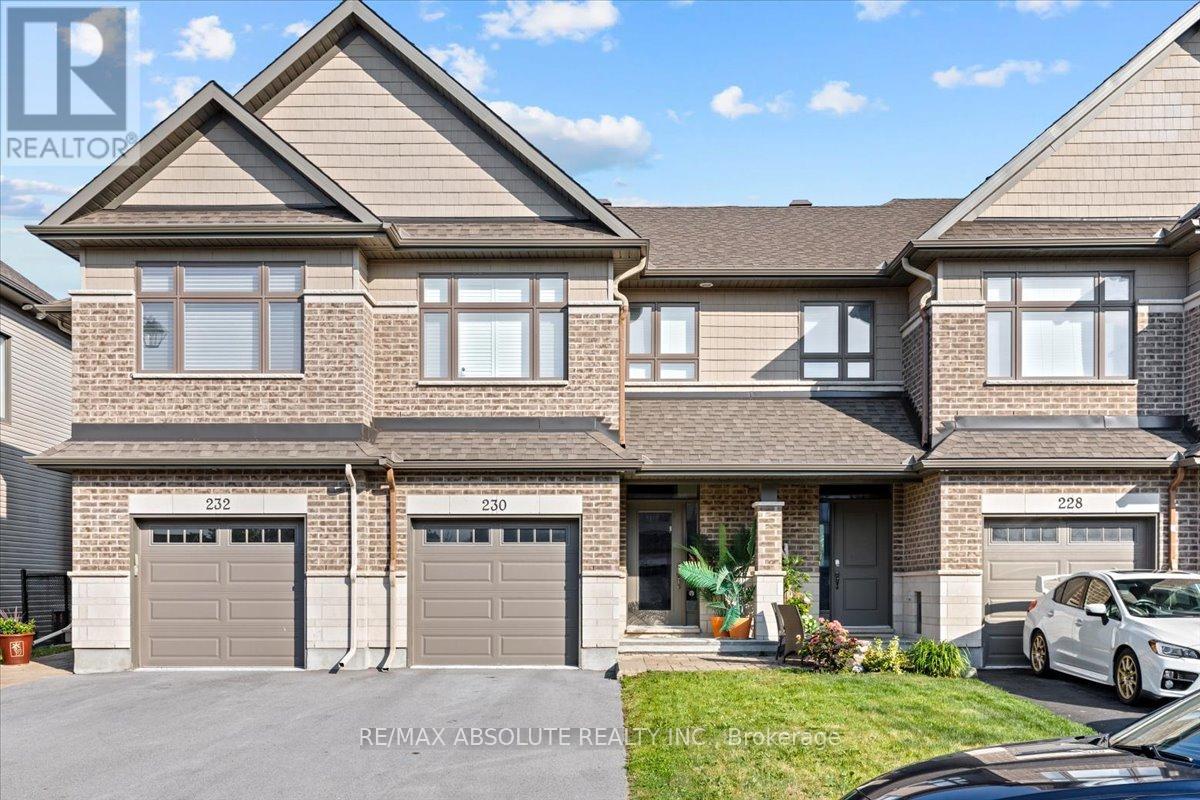230 Purchase Crescent Ottawa, Ontario K2S 2L7
$2,650 Monthly
AVAILABLE SEPT 1ST NO rear neighbous! Backs onto a park, extra long lot. Driveway can accommodate 2 cars PLUS single car garage. Spacious foyer. Neutral finishes within the home. Site finished hardwood on the main. White shaker style cabinets. quartz countertops, walk in pantry & stainless appliances. California shutters throughout. Gas fireplace in the living room along w cathedral ceilings. Super soft cozy carpet on the stairs & 2nd level. BIG master, double closet, quartz in ensuite & 2 other baths. LOTS of pot lights. Fully finished lower level where you will find a nice size family room, laundry & a surprising amount of storage. Pet restriction in place. Utilities are extra. Pictures were taken a few years ago (id:43934)
Property Details
| MLS® Number | X12278304 |
| Property Type | Single Family |
| Community Name | 8203 - Stittsville (South) |
| Amenities Near By | Public Transit, Park |
| Parking Space Total | 3 |
| Structure | Deck |
Building
| Bathroom Total | 3 |
| Bedrooms Above Ground | 3 |
| Bedrooms Total | 3 |
| Amenities | Fireplace(s) |
| Appliances | Garage Door Opener Remote(s), Dishwasher, Dryer, Stove, Washer, Refrigerator |
| Basement Development | Finished |
| Basement Type | Full (finished) |
| Construction Style Attachment | Attached |
| Cooling Type | Central Air Conditioning |
| Exterior Finish | Brick |
| Fire Protection | Alarm System |
| Fireplace Present | Yes |
| Fireplace Total | 1 |
| Foundation Type | Poured Concrete |
| Half Bath Total | 1 |
| Heating Fuel | Natural Gas |
| Heating Type | Forced Air |
| Stories Total | 2 |
| Size Interior | 0 - 699 Ft2 |
| Type | Row / Townhouse |
| Utility Water | Municipal Water |
Parking
| Attached Garage | |
| Garage | |
| Inside Entry |
Land
| Acreage | No |
| Land Amenities | Public Transit, Park |
| Sewer | Sanitary Sewer |
| Size Depth | 115 Ft |
| Size Frontage | 20 Ft |
| Size Irregular | 20 X 115 Ft |
| Size Total Text | 20 X 115 Ft |
Rooms
| Level | Type | Length | Width | Dimensions |
|---|---|---|---|---|
| Second Level | Primary Bedroom | 4.57 m | 3.17 m | 4.57 m x 3.17 m |
| Second Level | Bedroom | 3.35 m | 3.04 m | 3.35 m x 3.04 m |
| Second Level | Bedroom | 3.35 m | 2.66 m | 3.35 m x 2.66 m |
| Lower Level | Recreational, Games Room | 6.75 m | 3.4 m | 6.75 m x 3.4 m |
| Main Level | Kitchen | 4.08 m | 2.59 m | 4.08 m x 2.59 m |
| Main Level | Living Room | 3.96 m | 3.4 m | 3.96 m x 3.4 m |
| Main Level | Dining Room | 3.04 m | 2.84 m | 3.04 m x 2.84 m |
| Main Level | Dining Room | 2.94 m | 2.13 m | 2.94 m x 2.13 m |
https://www.realtor.ca/real-estate/28591776/230-purchase-crescent-ottawa-8203-stittsville-south
Contact Us
Contact us for more information

























