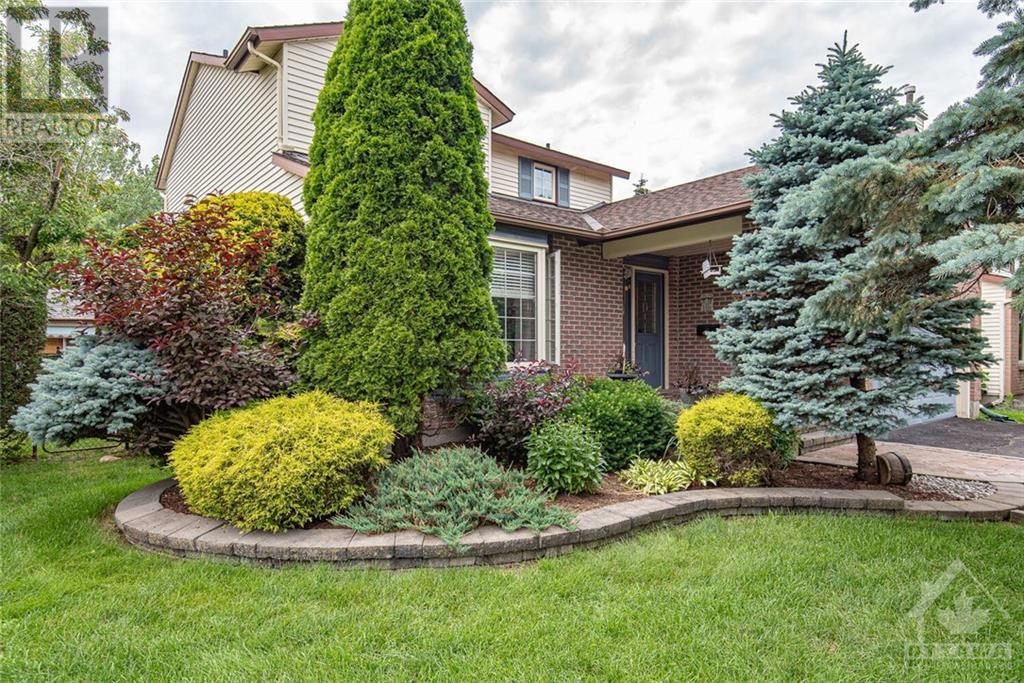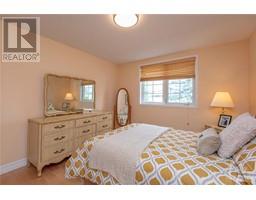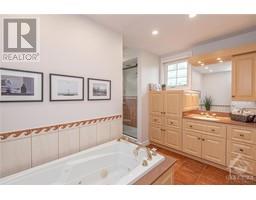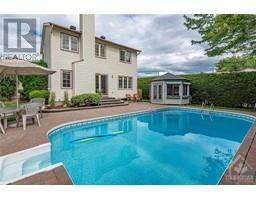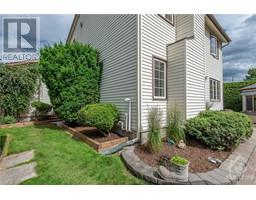230 Park Grove Drive Orleans, Ontario K1E 2T1
$674,900
Amazing Location for this 3 Bedroom home situated on a corner lot in desirable Queenswood Heights!! Updated Kitchen has plenty of cabinetry and counterspace which overlooks the cozy family room with a bay window. the open concept dining/ living room is ideal for entertaining with wood burning fire place. Bright Primary bedroom has access to the renovated 4pc bath with stand up shower and jacuzzi tub. 2 secondary bedrooms and hardwood throughout compliment the upper level. West facing Private backyard Oasis has a in ground salt water swimming pool, interlock patio and 3 season gazebo. Convenient main floor laundry has direct access to the double car garage. Freshly painted (24) New Kitchen flooring (24) , All new lighting and pot lights .24 Hour irrevocable on all offers (id:43934)
Property Details
| MLS® Number | 1400207 |
| Property Type | Single Family |
| Neigbourhood | Queenswood Heights |
| Amenities Near By | Public Transit, Recreation Nearby, Shopping |
| Community Features | Family Oriented |
| Features | Corner Site, Gazebo, Automatic Garage Door Opener |
| Parking Space Total | 6 |
| Pool Type | Inground Pool |
Building
| Bathroom Total | 2 |
| Bedrooms Above Ground | 3 |
| Bedrooms Total | 3 |
| Appliances | Refrigerator, Dishwasher, Dryer, Microwave Range Hood Combo, Stove, Washer, Blinds |
| Basement Development | Partially Finished |
| Basement Type | Full (partially Finished) |
| Constructed Date | 1983 |
| Construction Material | Wood Frame |
| Construction Style Attachment | Detached |
| Cooling Type | Central Air Conditioning |
| Exterior Finish | Brick, Vinyl |
| Fire Protection | Smoke Detectors |
| Fireplace Present | Yes |
| Fireplace Total | 1 |
| Fixture | Drapes/window Coverings |
| Flooring Type | Hardwood, Tile |
| Foundation Type | Poured Concrete |
| Half Bath Total | 1 |
| Heating Fuel | Natural Gas |
| Heating Type | Forced Air |
| Stories Total | 2 |
| Type | House |
| Utility Water | Municipal Water |
Parking
| Attached Garage |
Land
| Acreage | No |
| Fence Type | Fenced Yard |
| Land Amenities | Public Transit, Recreation Nearby, Shopping |
| Landscape Features | Landscaped |
| Sewer | Municipal Sewage System |
| Size Depth | 100 Ft ,9 In |
| Size Frontage | 60 Ft |
| Size Irregular | 59.96 Ft X 100.78 Ft |
| Size Total Text | 59.96 Ft X 100.78 Ft |
| Zoning Description | Residential |
Rooms
| Level | Type | Length | Width | Dimensions |
|---|---|---|---|---|
| Second Level | Primary Bedroom | 16'6" x 11'0" | ||
| Second Level | Bedroom | 12'3" x 10'9" | ||
| Second Level | Bedroom | 10'5" x 9'1" | ||
| Second Level | 4pc Bathroom | 12'3" x 11'0" | ||
| Main Level | Family Room | 10'9" x 10'5" | ||
| Main Level | Kitchen | 10'9" x 10'3" | ||
| Main Level | Dining Room | 12'0" x 10'0" | ||
| Main Level | Living Room | 15'6" x 12'0" | ||
| Main Level | 2pc Bathroom | 7'5" x 4'11" | ||
| Main Level | Laundry Room | 8'0" x 6'3" | ||
| Main Level | Foyer | 5'10" x 7'2" |
https://www.realtor.ca/real-estate/27115845/230-park-grove-drive-orleans-queenswood-heights
Interested?
Contact us for more information


