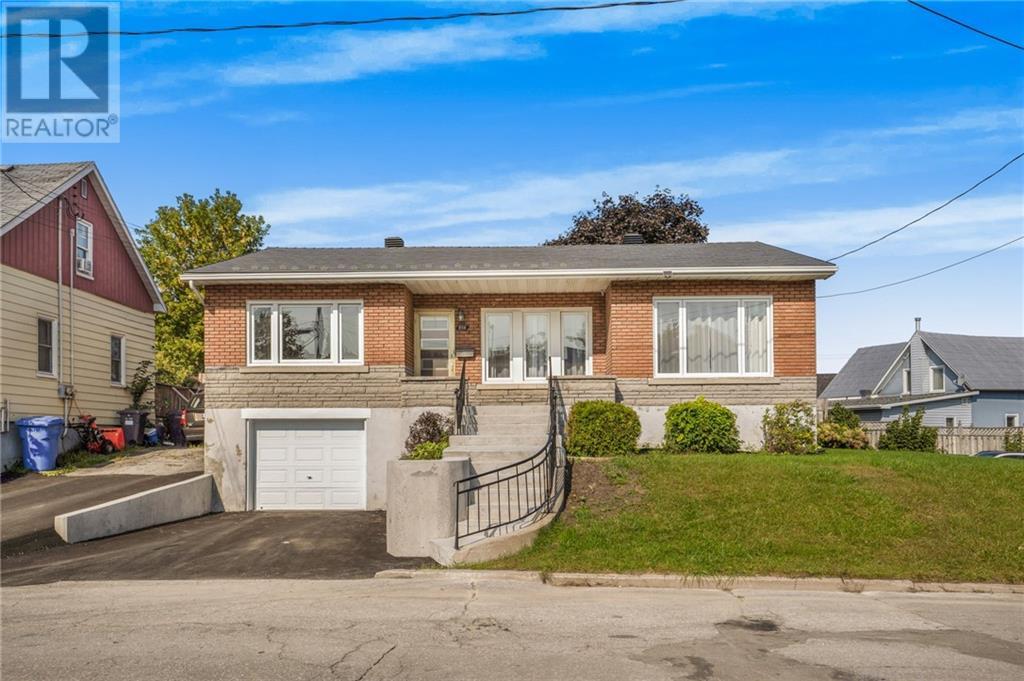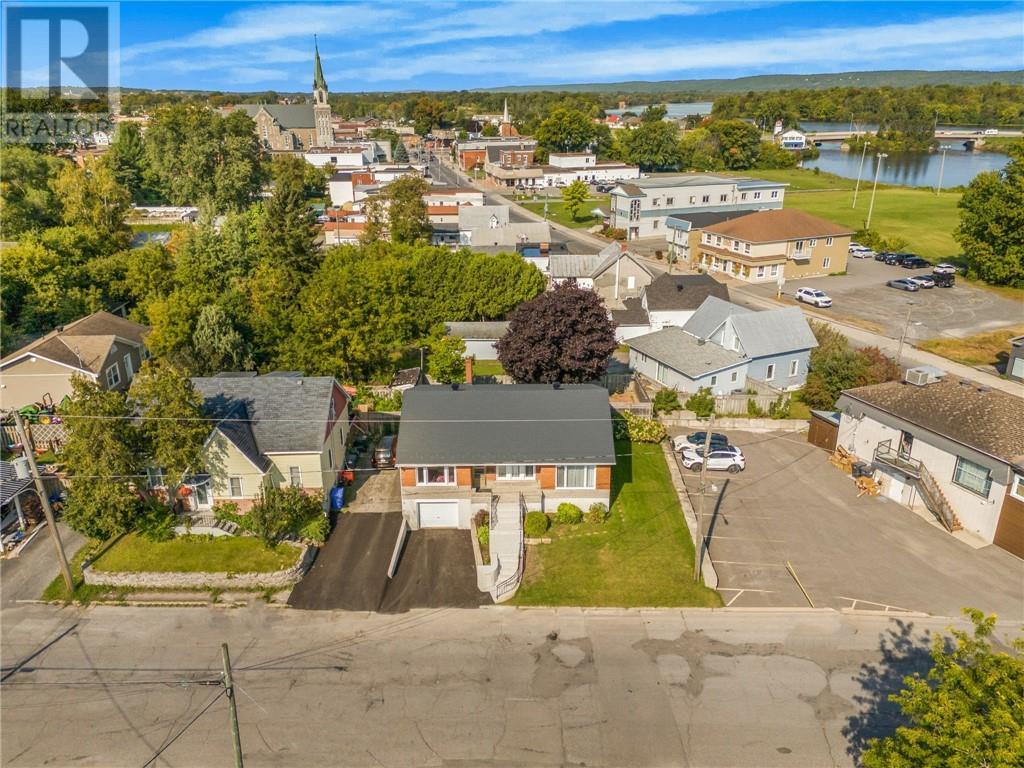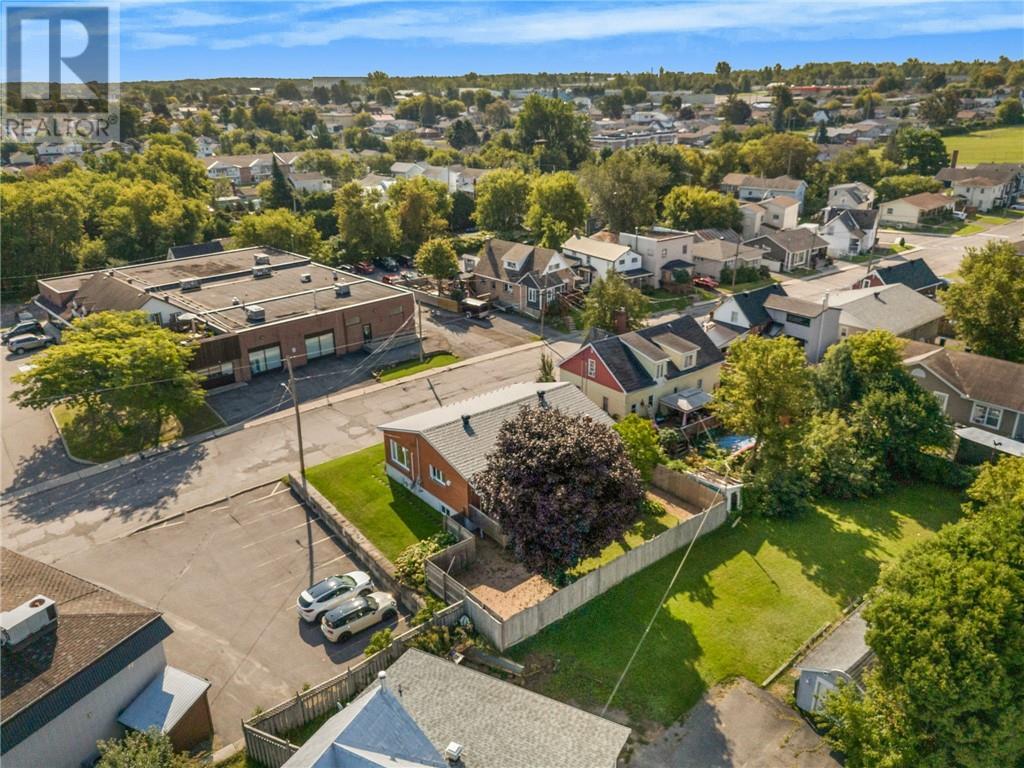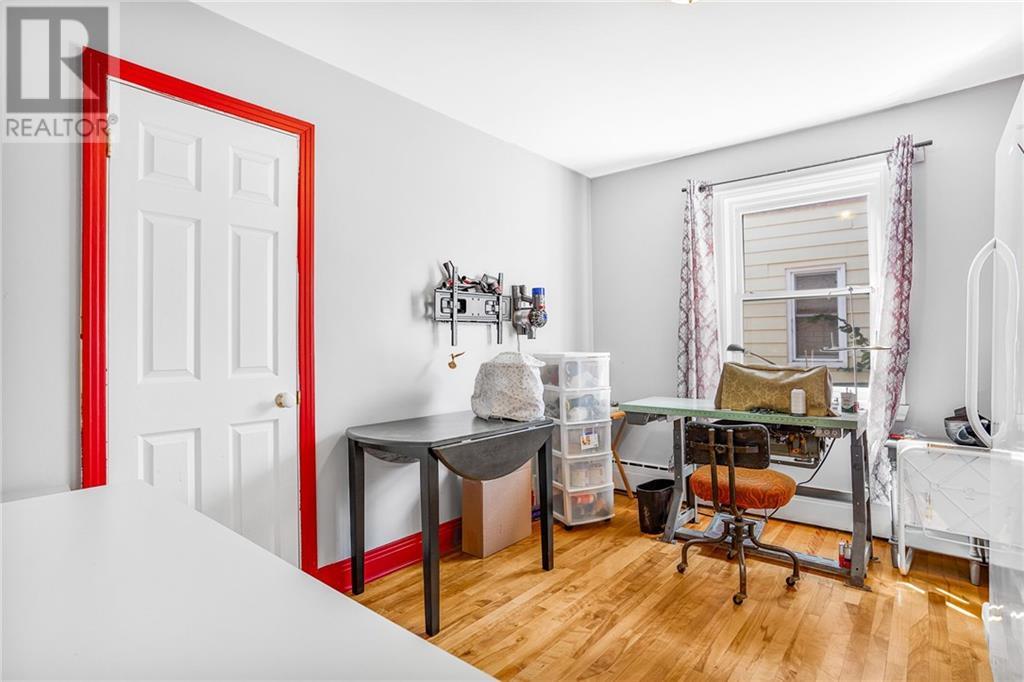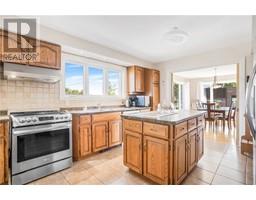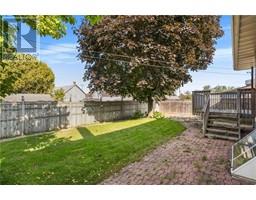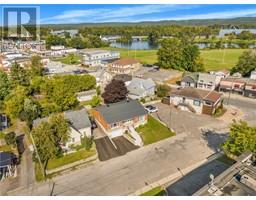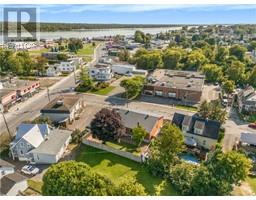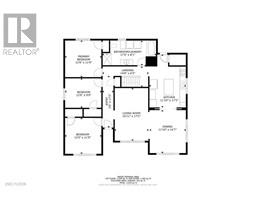230 Hampden Street Hawkesbury, Ontario K6A 1Y5
$449,900
Centrally located in the heart of Hawkesbury with walking distance to Main St, to the Ottawa River, elementary school, sport plex and most amenities! Solid all brick home. This solid all brick bungalow offers a huge main living space with hardwood floors, a practical kitchen with oak cabinets (appliances included), 3 generous size bedrooms and a full bathroom with laundry. Fully finished basement proudly offers a kitchenette and a full bathroom for a family member looking for their independence! Lower level oversized garage. Efficient hot water heating and wall unit a/c. Partial views of the Ottawa River. Experience $60,000 in premium upgrades, featuring a durable Metalavie roof and New Landscaping. Don't wait! Hot water tank 2023, Dishwasher 2023. 24hrs irrevocable on all offers. (id:43934)
Open House
This property has open houses!
1:00 pm
Ends at:3:00 pm
Property Details
| MLS® Number | 1411781 |
| Property Type | Single Family |
| Neigbourhood | Hawkesbury |
| AmenitiesNearBy | Recreation Nearby, Shopping, Water Nearby |
| CommunityFeatures | Family Oriented |
| Features | Automatic Garage Door Opener |
| ParkingSpaceTotal | 2 |
| RoadType | Paved Road |
| ViewType | River View |
Building
| BathroomTotal | 2 |
| BedroomsAboveGround | 3 |
| BedroomsTotal | 3 |
| Appliances | Refrigerator, Dishwasher, Dryer, Stove, Washer |
| ArchitecturalStyle | Bungalow |
| BasementDevelopment | Finished |
| BasementType | Full (finished) |
| ConstructedDate | 1954 |
| ConstructionStyleAttachment | Detached |
| CoolingType | Wall Unit |
| ExteriorFinish | Brick |
| Fixture | Drapes/window Coverings |
| FlooringType | Hardwood, Linoleum |
| FoundationType | Poured Concrete |
| HeatingFuel | Natural Gas |
| HeatingType | Hot Water Radiator Heat |
| StoriesTotal | 1 |
| Type | House |
| UtilityWater | Municipal Water |
Parking
| Attached Garage |
Land
| Acreage | No |
| FenceType | Fenced Yard |
| LandAmenities | Recreation Nearby, Shopping, Water Nearby |
| Sewer | Municipal Sewage System |
| SizeDepth | 77 Ft |
| SizeFrontage | 60 Ft |
| SizeIrregular | 60 Ft X 76.99 Ft |
| SizeTotalText | 60 Ft X 76.99 Ft |
| ZoningDescription | Res |
Rooms
| Level | Type | Length | Width | Dimensions |
|---|---|---|---|---|
| Basement | Kitchen | 10'9" x 10'11" | ||
| Basement | Family Room | 27'0" x 24'8" | ||
| Basement | Storage | 11'7" x 6'8" | ||
| Basement | Full Bathroom | 5'3" x 9'10" | ||
| Main Level | Living Room | 10'11" x 11'10" | ||
| Main Level | Dining Room | 11'10" x 14'7" | ||
| Main Level | Kitchen | 11'10" x 17'5" | ||
| Main Level | Full Bathroom | 17'2" x 8'1" | ||
| Main Level | Primary Bedroom | 12'0" x 11'9" | ||
| Main Level | Bedroom | 12'0" x 9'9" | ||
| Main Level | Bedroom | 12'0" x 11'9" |
https://www.realtor.ca/real-estate/27413805/230-hampden-street-hawkesbury-hawkesbury
Interested?
Contact us for more information


