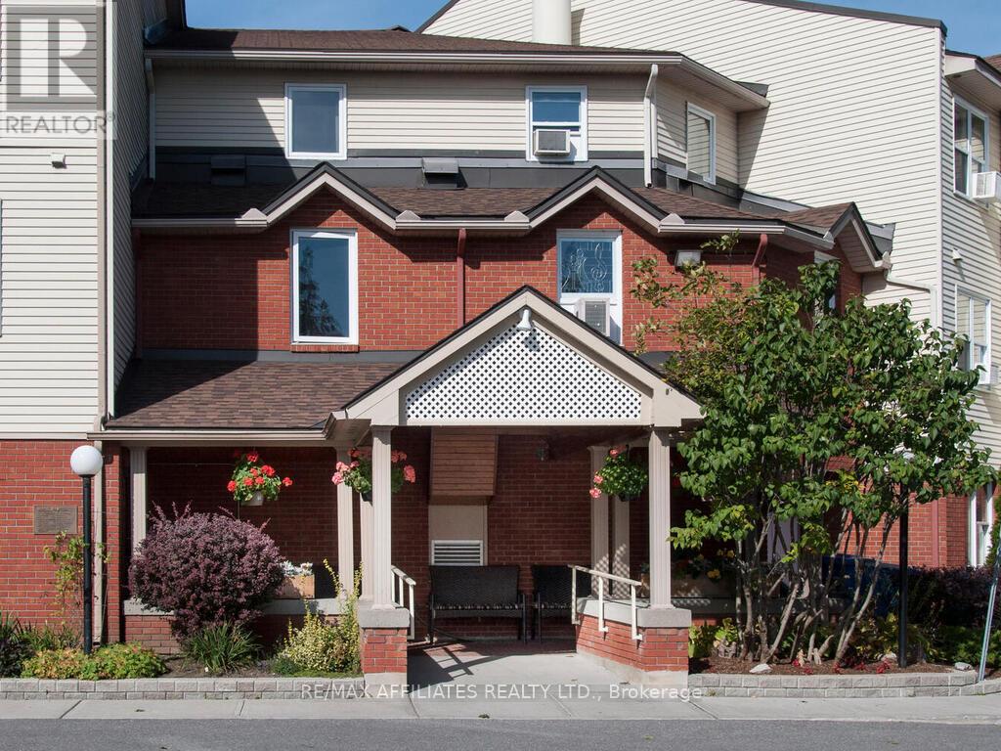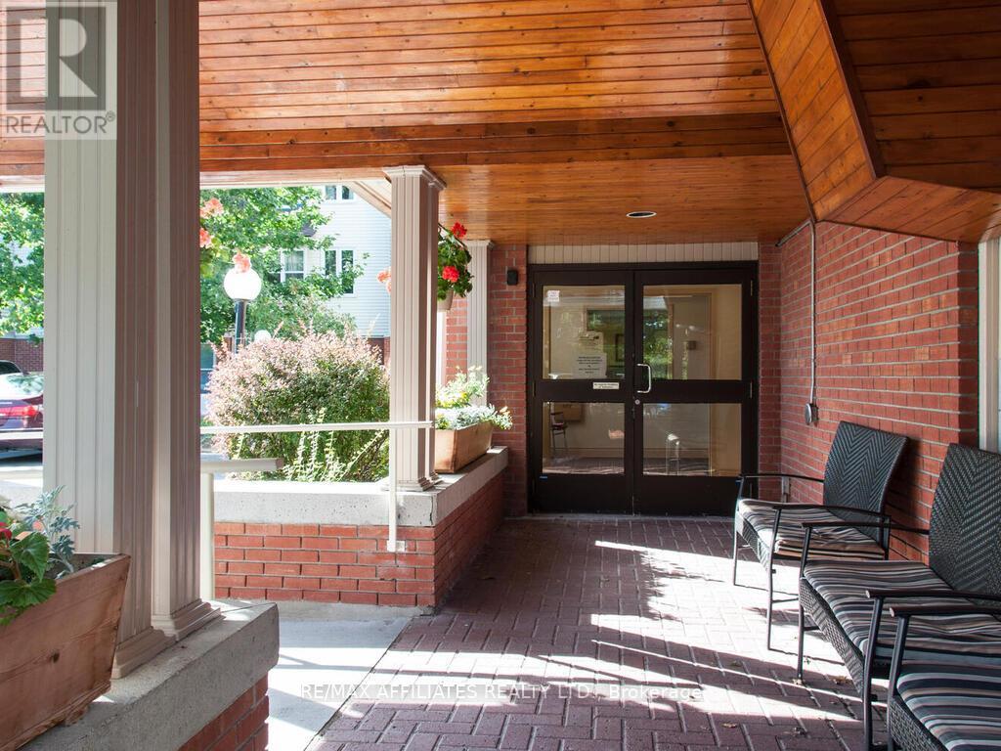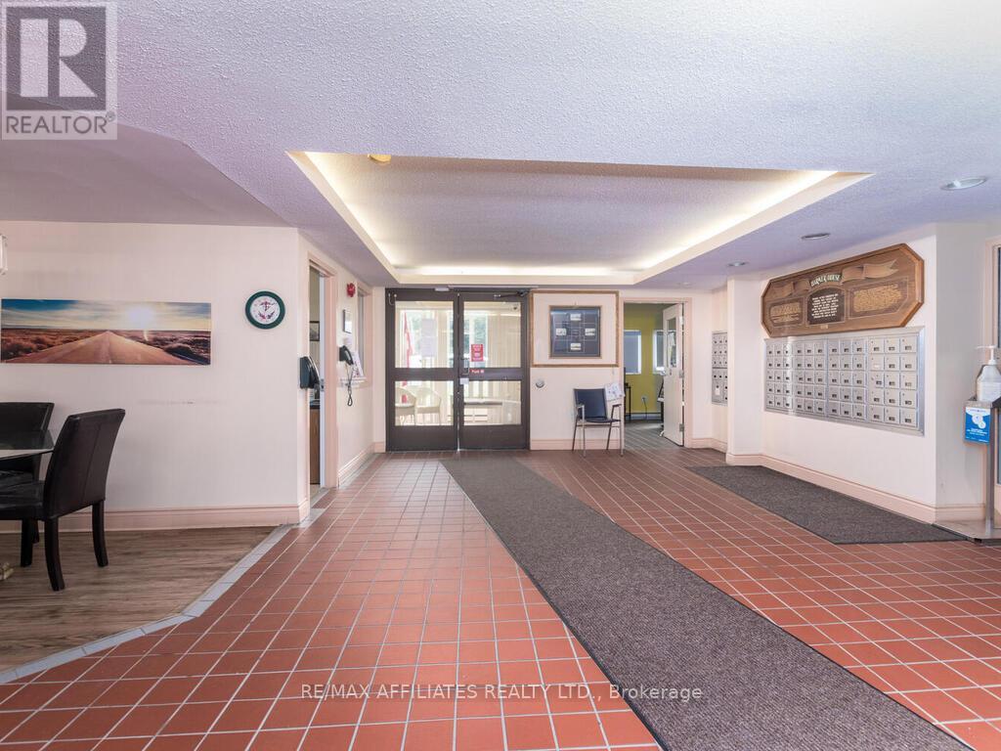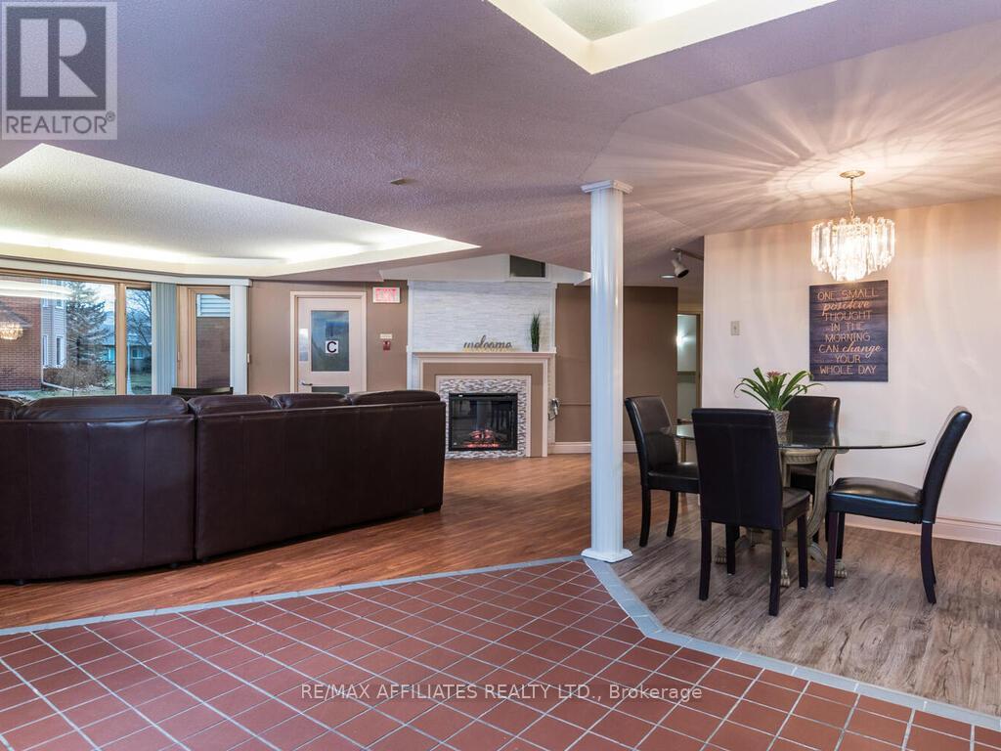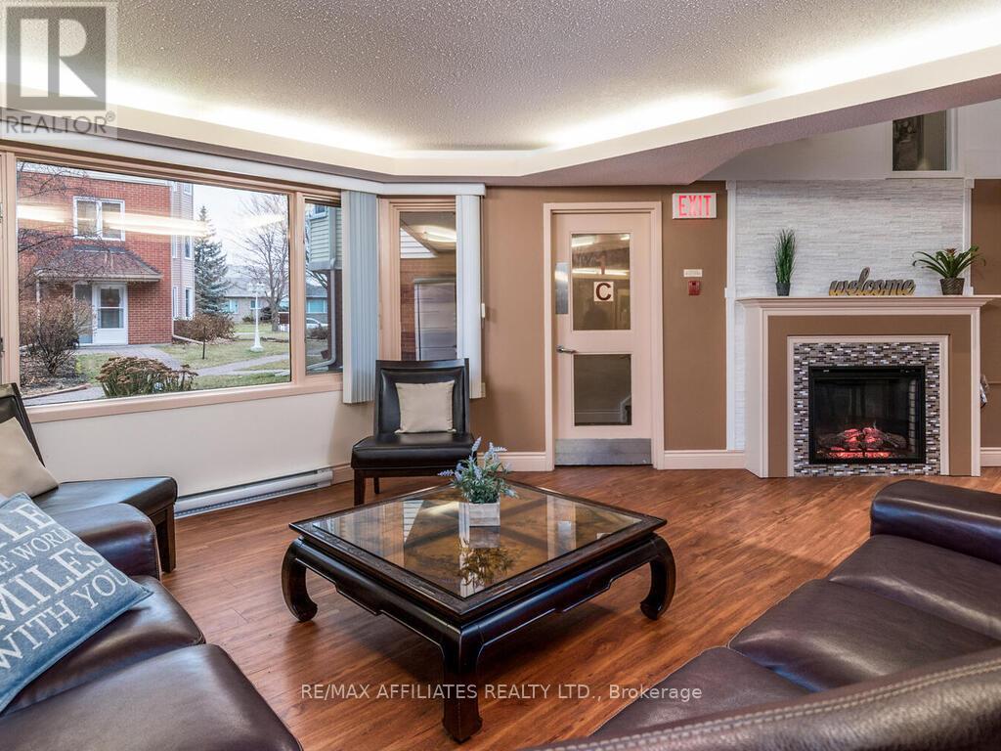230 - 848 Seyton Drive Ottawa, Ontario K2H 9G6
$224,000Maintenance, Insurance, Heat, Water, Electricity, Common Area Maintenance
$803 Monthly
Maintenance, Insurance, Heat, Water, Electricity, Common Area Maintenance
$803 MonthlyExperience senior-living at its finest at Harmer House, a uniquely structured 60+ adult lifestyle LIFE LEASE CONDOMINIUM making you feel right at home! This well-managed complex offers the perfect blend of independence and comfort for seniors 60+. This lovely 1 bedroom, 1 bathroom unit features an open concept living/dining area, complemented by a good-sized kitchen overlooking the main living space. The bedroom is a great size and the 4pc. bath well positioned. In unit laundry as well as a storage room are conveniently included in this 672 sq ft. Beautifully located within the building with views overlooking the courtyard and pond. The monthly fee at Harmer House simplifies your budgeting, as it covers heat, hydro, A/C and property taxes, along with the peace of mind of secure building and an in-house facility manager. The unit will be freshly painted in your choice of colour at the Seller's expense prior to possession. There may be a parking space available for an extra $50.00/month. Small pets are welcome. (id:43934)
Property Details
| MLS® Number | X12221115 |
| Property Type | Single Family |
| Community Name | 7802 - Westcliffe Estates |
| Amenities Near By | Public Transit, Park, Place Of Worship |
| Community Features | Pet Restrictions, Community Centre |
| Features | In Suite Laundry |
| Parking Space Total | 1 |
Building
| Bathroom Total | 1 |
| Bedrooms Above Ground | 1 |
| Bedrooms Total | 1 |
| Age | 16 To 30 Years |
| Amenities | Recreation Centre, Party Room, Security/concierge |
| Appliances | Intercom, Dishwasher, Dryer, Hood Fan, Microwave, Stove, Washer, Refrigerator |
| Exterior Finish | Brick |
| Foundation Type | Concrete |
| Heating Fuel | Electric |
| Heating Type | Baseboard Heaters |
| Size Interior | 600 - 699 Ft2 |
| Type | Apartment |
Parking
| No Garage |
Land
| Acreage | No |
| Land Amenities | Public Transit, Park, Place Of Worship |
| Landscape Features | Landscaped |
| Zoning Description | Residential |
Rooms
| Level | Type | Length | Width | Dimensions |
|---|---|---|---|---|
| Main Level | Kitchen | 1.97 m | 1.02 m | 1.97 m x 1.02 m |
| Main Level | Other | 5.63 m | 4.24 m | 5.63 m x 4.24 m |
| Main Level | Sitting Room | 1.94 m | 1.84 m | 1.94 m x 1.84 m |
| Main Level | Bedroom | 4.05 m | 3.32 m | 4.05 m x 3.32 m |
| Main Level | Utility Room | 1.7 m | 1.14 m | 1.7 m x 1.14 m |
https://www.realtor.ca/real-estate/28469653/230-848-seyton-drive-ottawa-7802-westcliffe-estates
Contact Us
Contact us for more information

