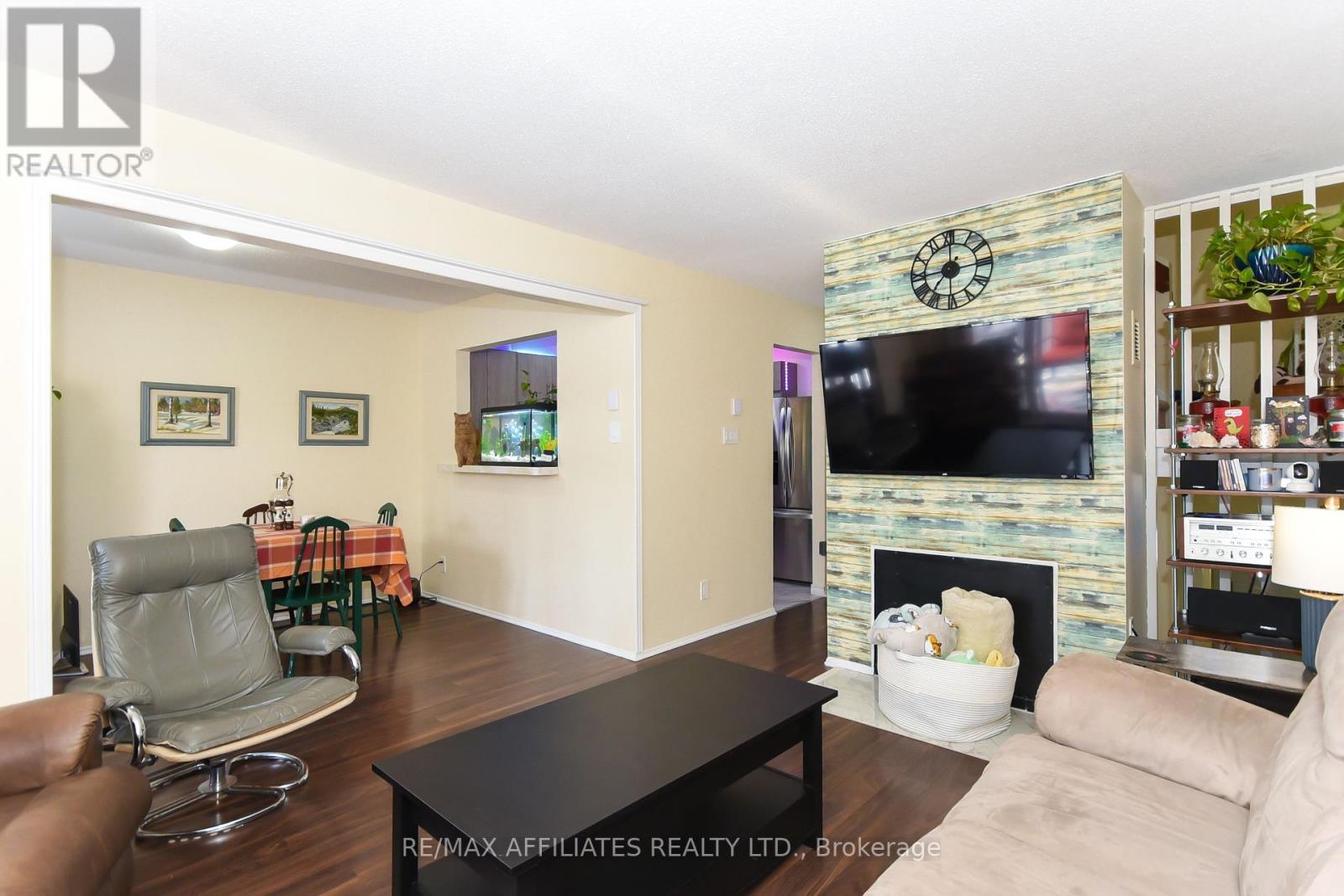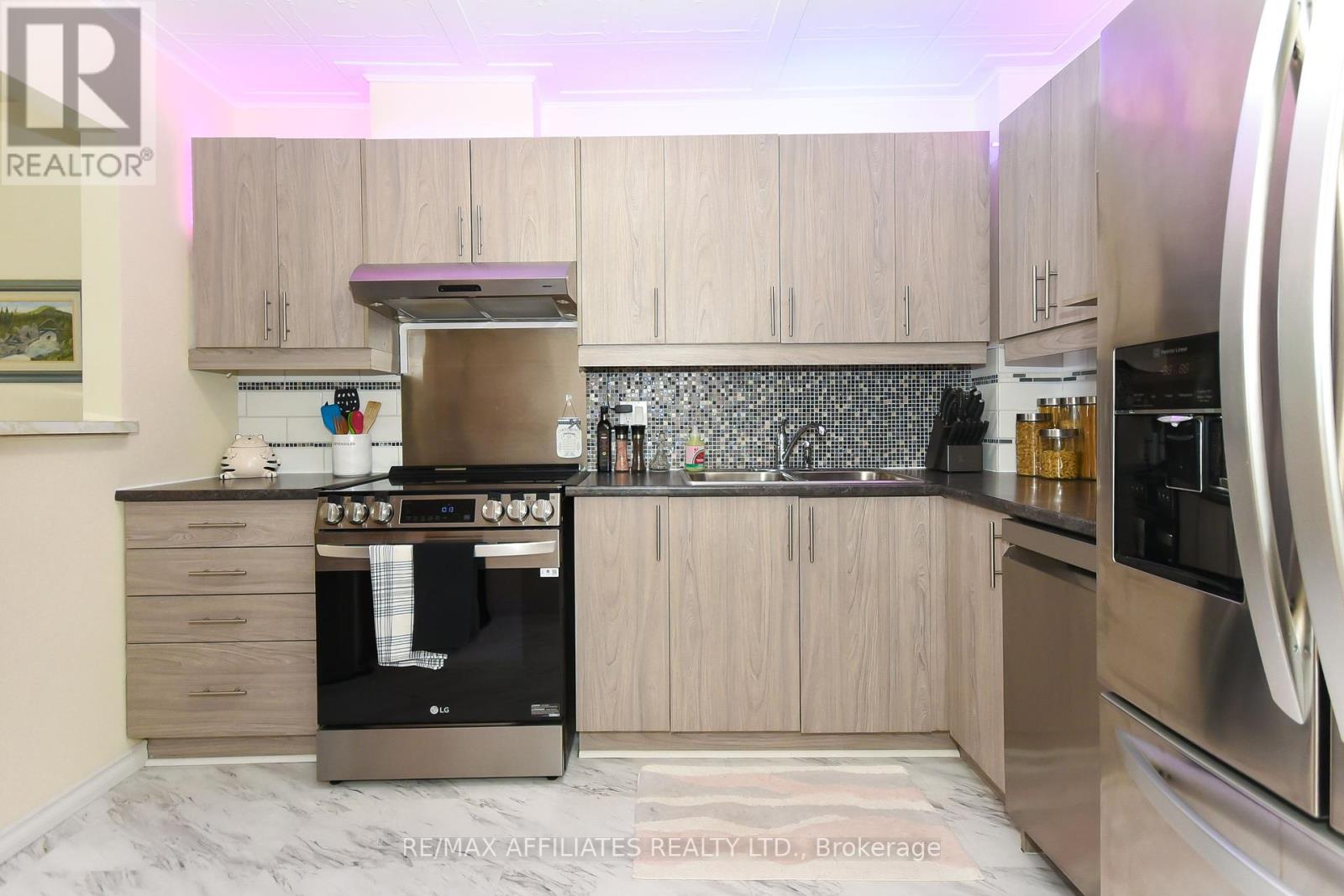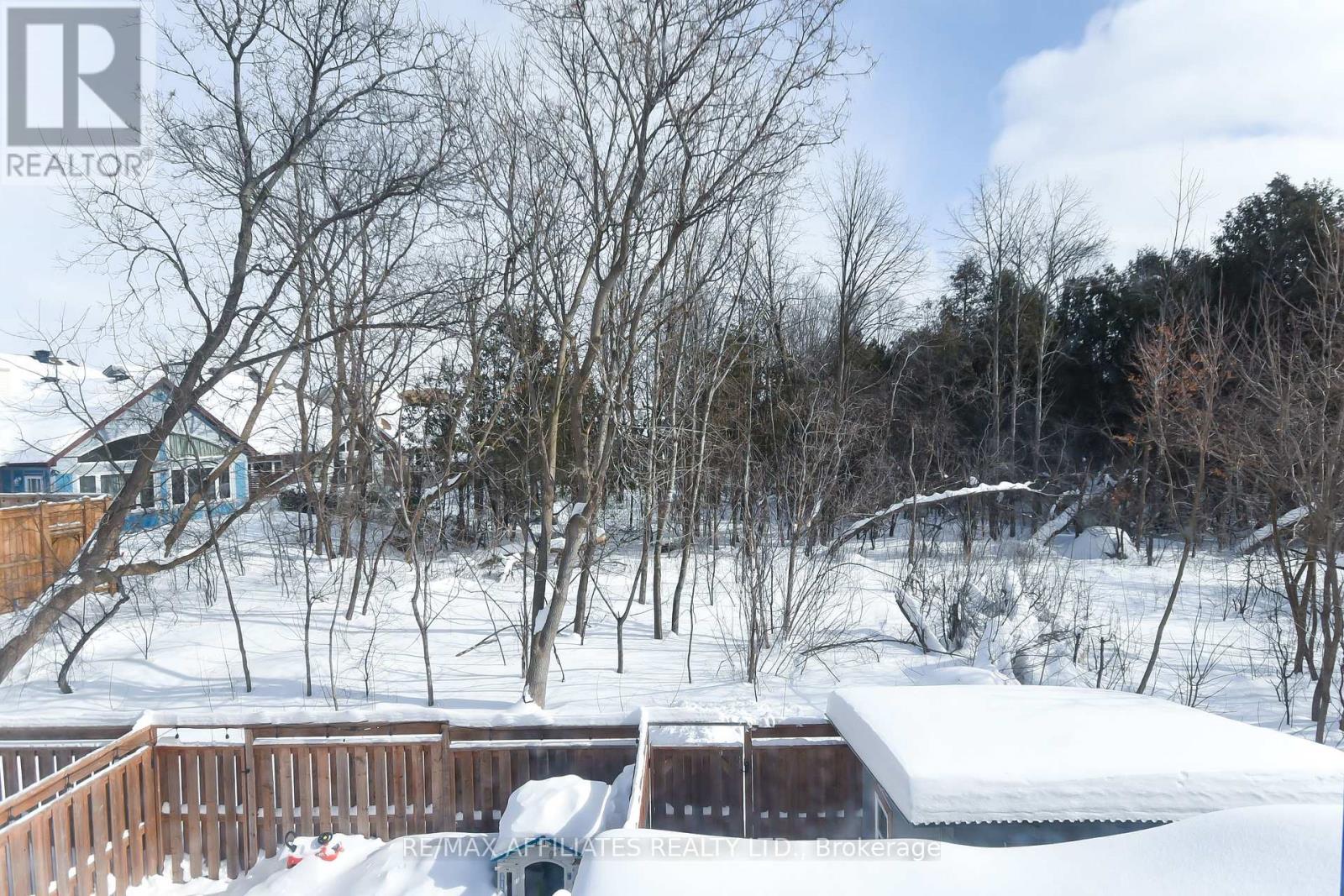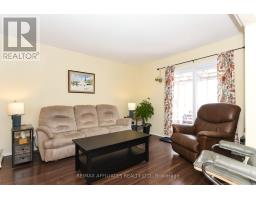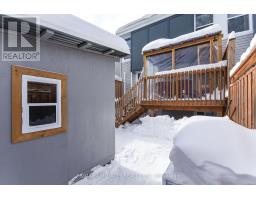230 - 3445 Uplands Drive Ottawa, Ontario K1V 9N6
$324,900Maintenance, Water, Common Area Maintenance, Insurance, Parking
$617.18 Monthly
Maintenance, Water, Common Area Maintenance, Insurance, Parking
$617.18 MonthlyOpportunity is knocking to get into the market and stop renting. This lovely end unit 3 bedroom 2 bathroom condo town house with no rear neighbours has been extensively updated over the past few years and is move in ready. The condo corp has just finished updating the siding, decks, fences, roof, windows and doors making this look like a new condo. Step inside to the large front entrance way that leads into this great home. The main level features an open concept living room dining room and updated kitchen. The kitchen was updated in 2020 with new kitchen cupboards, hood fan, back splash and sink. Appliances updated in 2024 including fridge, stove, dishwasher and newer vinyl flooring in 2025. The upper level holds two good sized bedrooms with updated laminate floors as well as the main bath. The home has been recently painted top to bottom January 2025, and new carpets installed on the the stairs February 2025. The lower level holds another good sized bedroom, large 2 piece bathroom and the laundry room. The owner has had 4 heat pumps installed in the home and additional insulation added to the attic lowering the energy costs by holding the heat in the winter and the cool in the summer. Heating and cooling cost have come down considerably since installation. The home is close to the airport, great schools shopping and transit and so much more. Whether you are looking for an income property or a first time home buy, you need to come see this one. As far as I know there are no pet restrictions. (id:43934)
Property Details
| MLS® Number | X11981456 |
| Property Type | Single Family |
| Community Name | 4805 - Hunt Club |
| Amenities Near By | Schools, Public Transit, Park |
| Community Features | Pet Restrictions, Community Centre |
| Equipment Type | Water Heater |
| Features | Balcony |
| Parking Space Total | 1 |
| Rental Equipment Type | Water Heater |
Building
| Bathroom Total | 2 |
| Bedrooms Above Ground | 2 |
| Bedrooms Below Ground | 1 |
| Bedrooms Total | 3 |
| Amenities | Separate Heating Controls |
| Appliances | Water Heater, Dishwasher, Dryer, Refrigerator, Stove, Washer |
| Basement Development | Finished |
| Basement Type | Full (finished) |
| Construction Status | Insulation Upgraded |
| Cooling Type | Wall Unit |
| Exterior Finish | Vinyl Siding |
| Half Bath Total | 1 |
| Heating Fuel | Electric |
| Heating Type | Heat Pump |
| Stories Total | 2 |
| Size Interior | 1,400 - 1,599 Ft2 |
| Type | Row / Townhouse |
Parking
| Carport | |
| No Garage |
Land
| Acreage | No |
| Fence Type | Fenced Yard |
| Land Amenities | Schools, Public Transit, Park |
Rooms
| Level | Type | Length | Width | Dimensions |
|---|---|---|---|---|
| Second Level | Primary Bedroom | 4.73 m | 3.26 m | 4.73 m x 3.26 m |
| Second Level | Bedroom 2 | 4.39 m | 2.55 m | 4.39 m x 2.55 m |
| Second Level | Bathroom | 2.58 m | 2.57 m | 2.58 m x 2.57 m |
| Lower Level | Bedroom 3 | 4.26 m | 3.24 m | 4.26 m x 3.24 m |
| Lower Level | Bathroom | 2.51 m | 1.53 m | 2.51 m x 1.53 m |
| Lower Level | Utility Room | 5.33 m | 2.49 m | 5.33 m x 2.49 m |
| Main Level | Living Room | 5.01 m | 3.27 m | 5.01 m x 3.27 m |
| Main Level | Dining Room | 3.69 m | 2.55 m | 3.69 m x 2.55 m |
| Main Level | Kitchen | 3.69 m | 2.55 m | 3.69 m x 2.55 m |
https://www.realtor.ca/real-estate/27936473/230-3445-uplands-drive-ottawa-4805-hunt-club
Contact Us
Contact us for more information







