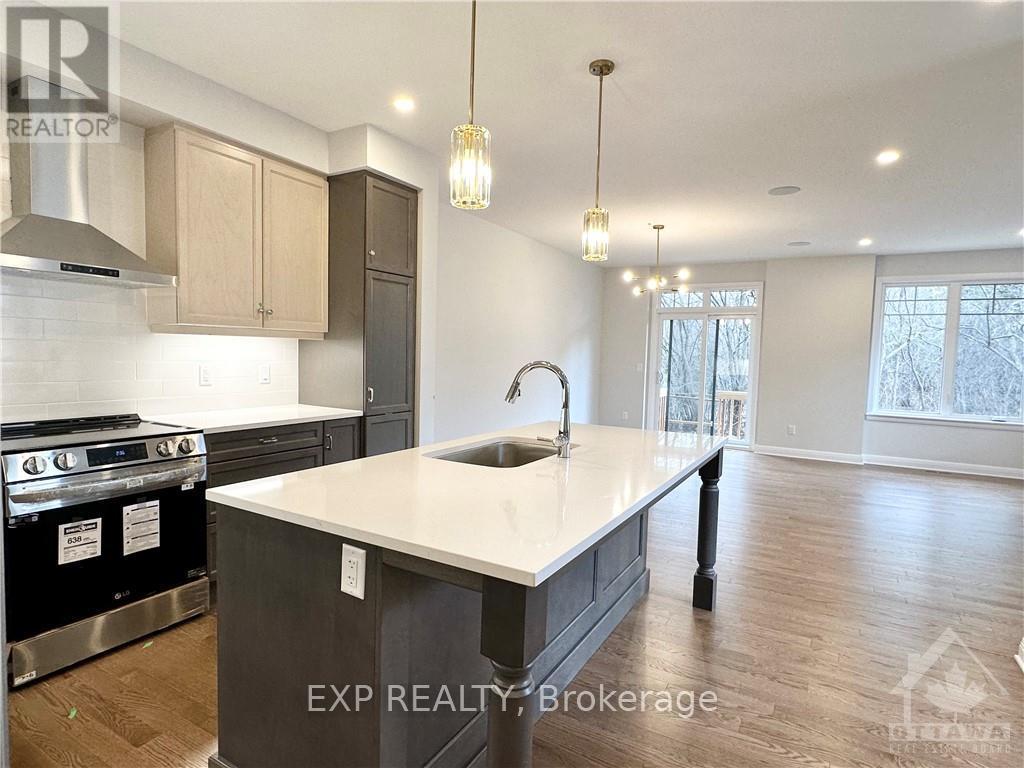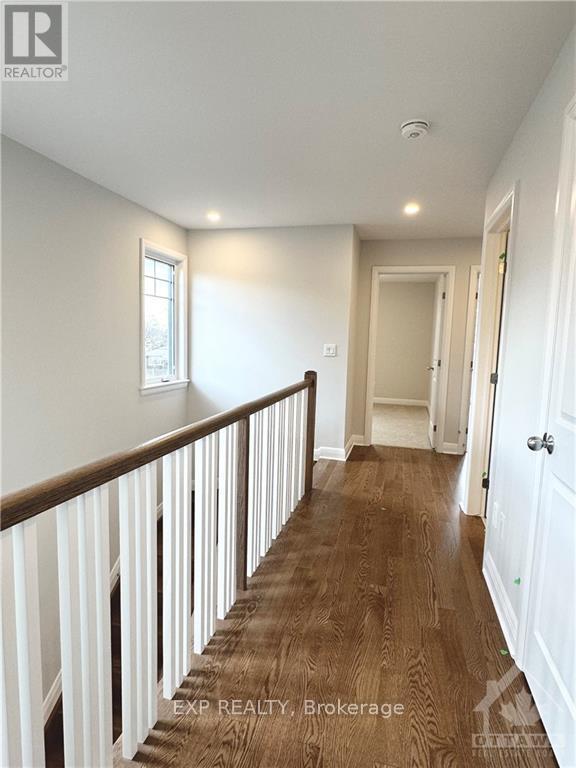3 Bedroom
4 Bathroom
2,000 - 2,500 ft2
Fireplace
Central Air Conditioning
Forced Air
$3,550 Monthly
This Newly built end unit is finished to the highest of standards, and offers approximately 2,265 sq. ft. of luxurious living space in a prime location. Conveniently situated with easy access to Highway 417, it is close to shopping, public transit, schools, Algonquin College, and just steps away from NCC trails. With 3 bedrooms, 3.5 bathrooms, this home features premium hardwood floors, quartz countertops, custom cabinetry, modern railings, and more. The main floor boasts an open-concept kitchen with a large island, high-end appliances, and a bright living/dining area overlooking the NCC green space, ensuring privacy with no rear neighbours. The second floor offers a spacious primary bedroom with a walk-in closet and a 5-piece ensuite, plus two additional bedrooms, a full bathroom, and laundry. The finished basement includes a large rec room, a full bathroom, and plenty of storage space. No pets and no smoking preferred. Tenants are responsible for utilities, hot water rental, snow removal & lawn care. **EXTRAS** All applicants must provide full rental application, income verification, valid photo ID and credit report. (id:43934)
Property Details
|
MLS® Number
|
X11903192 |
|
Property Type
|
Single Family |
|
Community Name
|
5403 - Bel Air Heights |
|
Amenities Near By
|
Public Transit, Schools, Park |
|
Community Features
|
Community Centre, School Bus |
|
Parking Space Total
|
2 |
Building
|
Bathroom Total
|
4 |
|
Bedrooms Above Ground
|
3 |
|
Bedrooms Total
|
3 |
|
Amenities
|
Fireplace(s) |
|
Appliances
|
Garage Door Opener Remote(s), Dishwasher, Dryer, Hood Fan, Refrigerator, Stove, Washer, Window Coverings |
|
Basement Development
|
Finished |
|
Basement Type
|
Full (finished) |
|
Construction Style Attachment
|
Attached |
|
Cooling Type
|
Central Air Conditioning |
|
Exterior Finish
|
Brick, Vinyl Siding |
|
Fireplace Present
|
Yes |
|
Fireplace Total
|
1 |
|
Half Bath Total
|
1 |
|
Heating Fuel
|
Natural Gas |
|
Heating Type
|
Forced Air |
|
Stories Total
|
2 |
|
Size Interior
|
2,000 - 2,500 Ft2 |
|
Type
|
Row / Townhouse |
|
Utility Water
|
Municipal Water |
Parking
Land
|
Acreage
|
No |
|
Land Amenities
|
Public Transit, Schools, Park |
|
Sewer
|
Sanitary Sewer |
Rooms
| Level |
Type |
Length |
Width |
Dimensions |
|
Second Level |
Primary Bedroom |
5.84 m |
3.55 m |
5.84 m x 3.55 m |
|
Second Level |
Bedroom 2 |
2.92 m |
3.7 m |
2.92 m x 3.7 m |
|
Second Level |
Bedroom 3 |
2.81 m |
3.93 m |
2.81 m x 3.93 m |
|
Basement |
Family Room |
5.63 m |
5.35 m |
5.63 m x 5.35 m |
|
Main Level |
Kitchen |
3.17 m |
3.58 m |
3.17 m x 3.58 m |
|
Main Level |
Living Room |
5.84 m |
5.28 m |
5.84 m x 5.28 m |
Utilities
|
Cable
|
Available |
|
Sewer
|
Installed |
https://www.realtor.ca/real-estate/27758807/23-kinver-private-ottawa-5403-bel-air-heights

































