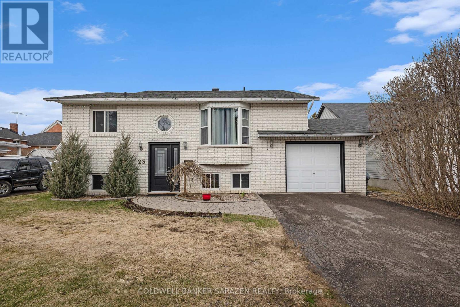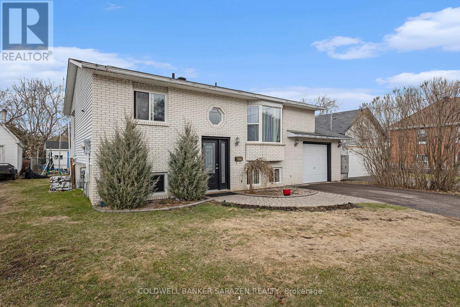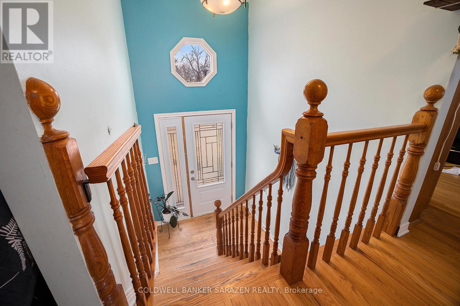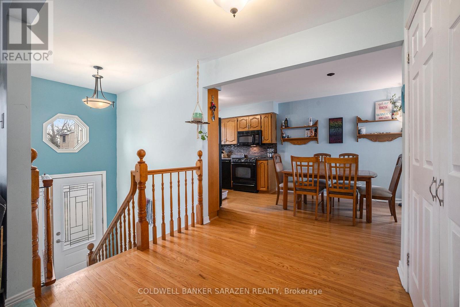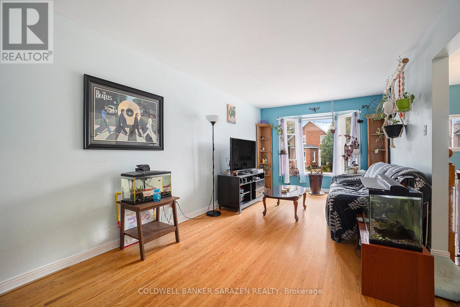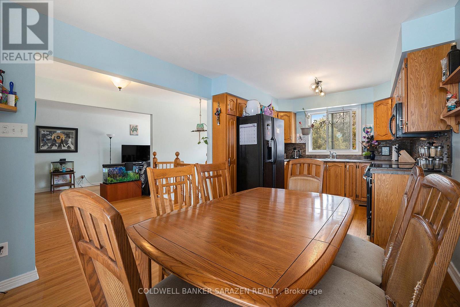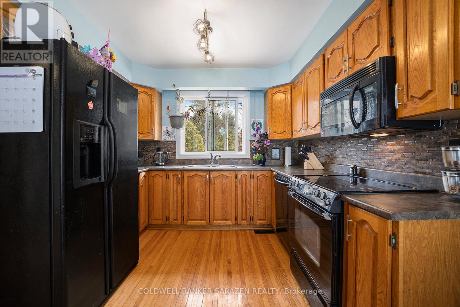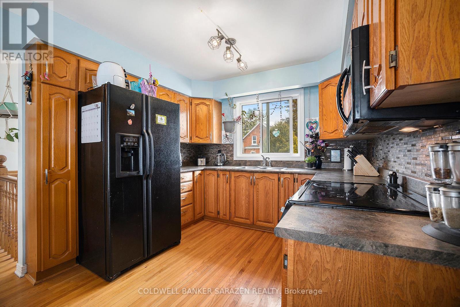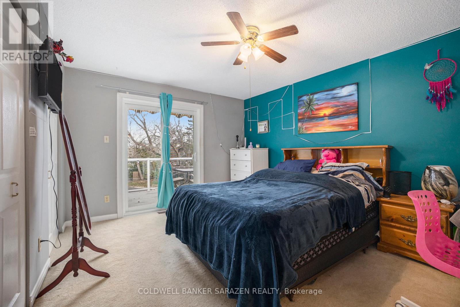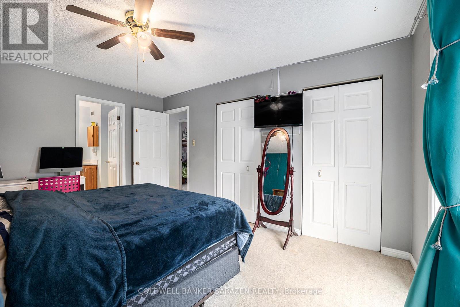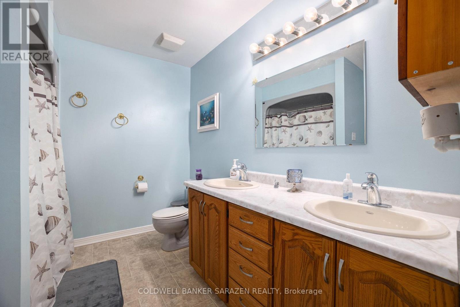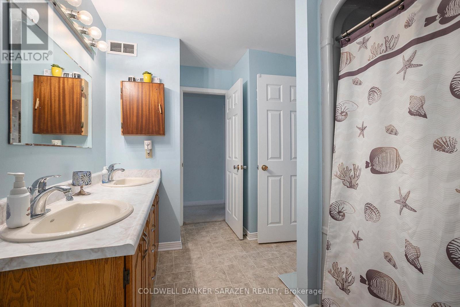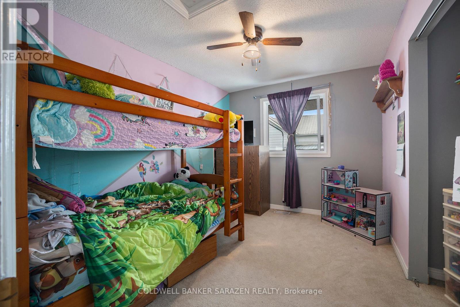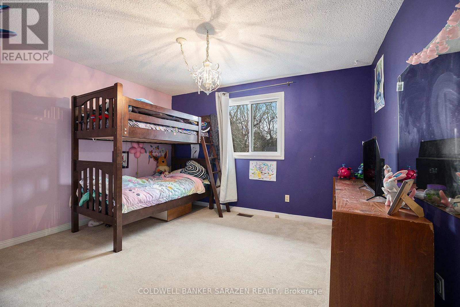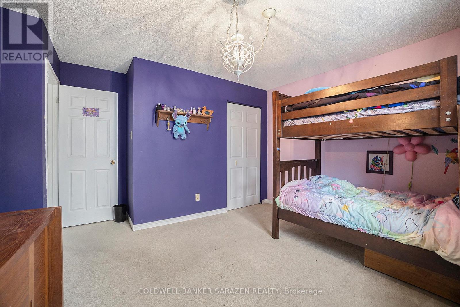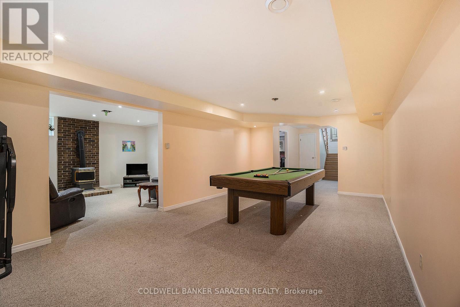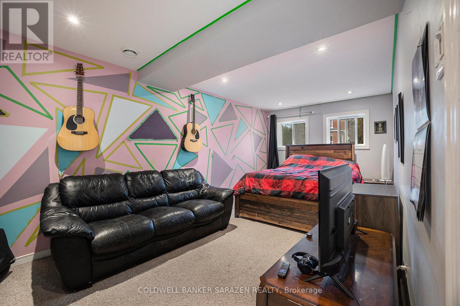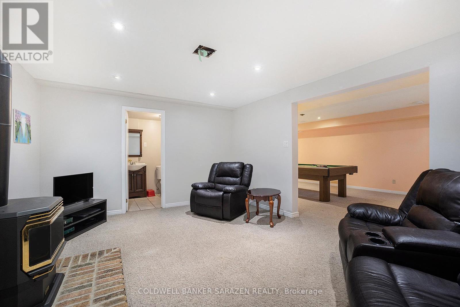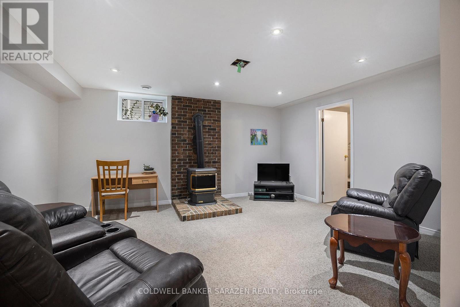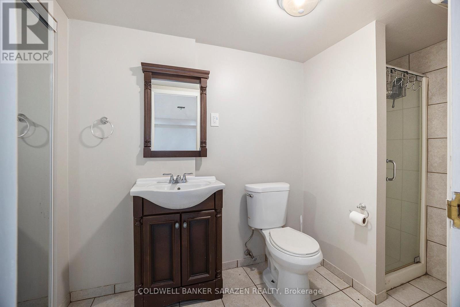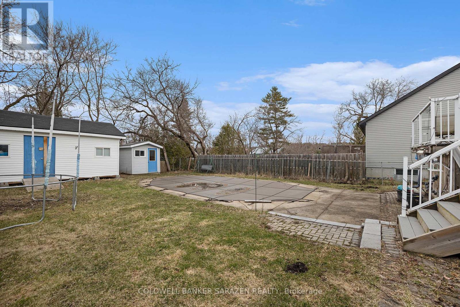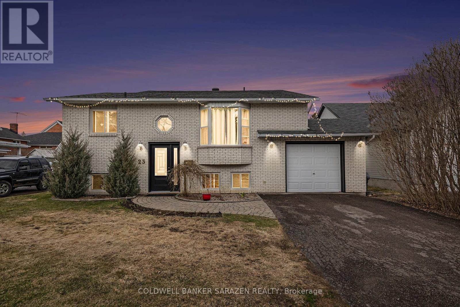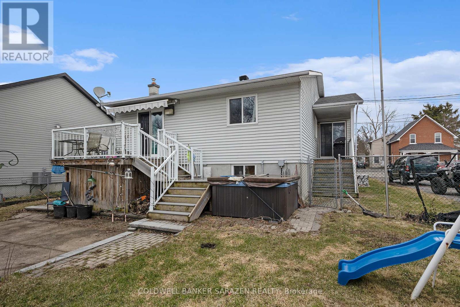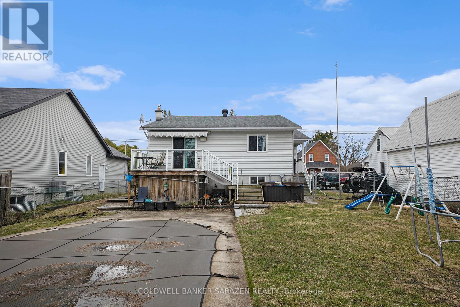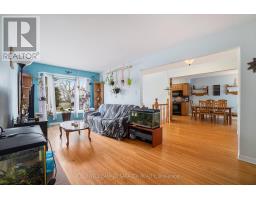23 Ida Street S Arnprior, Ontario K7S 3A3
$574,900
Welcome to this spacious 3-bedroom family home in Arnprior, ideally situated close to shopping, schools, recreational facilities, scenic walking trails, and the local hospital. This home features a bright and generously sized kitchen with ample counter space, perfect for family meals and entertaining. The open-concept living and dining areas offer a warm and inviting atmosphere with plenty of natural light. The fully finished and freshly painted basement has pot lights and includes a games room/area, family room with gas fireplace, a large additional bedroom ideal for guests, in-laws, or a private home office and a 3-piece bathroom. Step outside onto one of two decks to your personal backyard oasis through either the kitchen or primary bedroom patio doors. Enjoy a beautiful inground pool, a fully fenced yard, with a powered garden shed, all designed for outdoor enjoyment and summer fun! The oversized attached single car garage (19.4' x 13.9') also features a man-door with direct access to the backyard for added convenience. Large laundry room with loads of storage and 200 amp service. Most windows replaced in 2020. Internet is Bell, hydro is Hydro One, natural gas is Enbridge. Don't miss this fantastic opportunity to own a versatile and family-friendly home in an unbeatable location! (id:43934)
Open House
This property has open houses!
2:00 pm
Ends at:3:30 pm
Property Details
| MLS® Number | X12095302 |
| Property Type | Single Family |
| Community Name | 550 - Arnprior |
| Equipment Type | Water Heater - Gas |
| Parking Space Total | 2 |
| Pool Type | Inground Pool |
| Rental Equipment Type | Water Heater - Gas |
| Structure | Deck |
Building
| Bathroom Total | 2 |
| Bedrooms Above Ground | 3 |
| Bedrooms Below Ground | 1 |
| Bedrooms Total | 4 |
| Amenities | Fireplace(s) |
| Appliances | Garage Door Opener Remote(s), Water Meter, Dishwasher, Dryer, Hood Fan, Microwave, Stove, Washer, Refrigerator |
| Architectural Style | Raised Bungalow |
| Basement Development | Finished |
| Basement Type | N/a (finished) |
| Construction Style Attachment | Detached |
| Cooling Type | Central Air Conditioning |
| Exterior Finish | Brick, Vinyl Siding |
| Fireplace Present | Yes |
| Fireplace Total | 1 |
| Foundation Type | Poured Concrete |
| Heating Fuel | Natural Gas |
| Heating Type | Forced Air |
| Stories Total | 1 |
| Size Interior | 1,100 - 1,500 Ft2 |
| Type | House |
| Utility Water | Municipal Water |
Parking
| Attached Garage | |
| Garage |
Land
| Acreage | No |
| Sewer | Sanitary Sewer |
| Size Depth | 136 Ft ,4 In |
| Size Frontage | 51 Ft ,4 In |
| Size Irregular | 51.4 X 136.4 Ft |
| Size Total Text | 51.4 X 136.4 Ft |
Rooms
| Level | Type | Length | Width | Dimensions |
|---|---|---|---|---|
| Basement | Bathroom | 3 m | 1.67 m | 3 m x 1.67 m |
| Basement | Bedroom 3 | 5.75 m | 2.92 m | 5.75 m x 2.92 m |
| Basement | Family Room | 4.93 m | 3.82 m | 4.93 m x 3.82 m |
| Basement | Games Room | 5.7 m | 3.81 m | 5.7 m x 3.81 m |
| Main Level | Living Room | 6.25 m | 2.92 m | 6.25 m x 2.92 m |
| Main Level | Dining Room | 2.99 m | 2.91 m | 2.99 m x 2.91 m |
| Main Level | Kitchen | 2.76 m | 2.91 m | 2.76 m x 2.91 m |
| Main Level | Primary Bedroom | 4.39 m | 3.66 m | 4.39 m x 3.66 m |
| Main Level | Bedroom | 2.79 m | 3.5 m | 2.79 m x 3.5 m |
| Main Level | Bedroom 2 | 3.93 m | 3.75 m | 3.93 m x 3.75 m |
| Main Level | Bathroom | 3.66 m | 2.31 m | 3.66 m x 2.31 m |
https://www.realtor.ca/real-estate/28195272/23-ida-street-s-arnprior-550-arnprior
Contact Us
Contact us for more information

