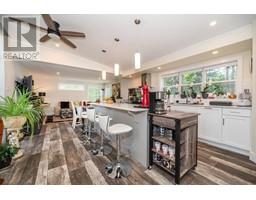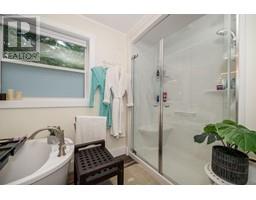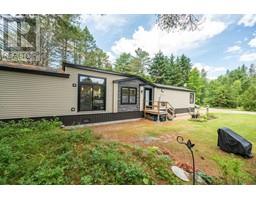23 Hunters Run Lane Chalk River, Ontario K0J 1J0
$275,000Maintenance, Common Area Maintenance, Waste Removal, Water, Other, See Remarks, Parcel of Tied Land
$514 Monthly
Maintenance, Common Area Maintenance, Waste Removal, Water, Other, See Remarks, Parcel of Tied Land
$514 MonthlyBeautiful modular home nestled among the pines in 'Shady Pines Park' at Chalk River. Built in 2022 and still in showroom condition, this modular unit built by Maple Leaf Homes of New Brunswick, and set on a concrete pad, is sure to impress. One-level living at its finest with an open concept kitchen/dining/ living room area, main floor laundry, beautiful bathroom offering a spa-like experience, extra-wide doorways, and oversized windows to take advantage of the surrounding trees and flooding the home with natural light. An 8'x3' kitchen island is complete with soft-close, full-extension drawers, kitchen has a 9' overhead atrium, and there is plenty of in-home lighting. This is a home you'll want to see for yourself. Call today to schedule your private tour. Minimum 24 hour irrevocable on all offers. (id:43934)
Property Details
| MLS® Number | 1415260 |
| Property Type | Single Family |
| Neigbourhood | Shady Pines Park |
| ParkingSpaceTotal | 4 |
| StorageType | Storage Shed |
Building
| BathroomTotal | 1 |
| BedroomsAboveGround | 2 |
| BedroomsTotal | 2 |
| Appliances | Blinds |
| ArchitecturalStyle | Other |
| BasementDevelopment | Not Applicable |
| BasementType | Crawl Space (not Applicable) |
| ConstructedDate | 2022 |
| CoolingType | Unknown, Air Exchanger |
| ExteriorFinish | Stone, Siding, Vinyl |
| FireProtection | Smoke Detectors |
| Fixture | Drapes/window Coverings, Ceiling Fans |
| FlooringType | Linoleum |
| HeatingFuel | Propane |
| HeatingType | Forced Air |
| Type | Modular |
| UtilityWater | Co-operative Well |
Parking
| None |
Land
| Acreage | No |
| Sewer | Septic System |
| SizeDepth | 170 Ft |
| SizeFrontage | 68 Ft |
| SizeIrregular | 68 Ft X 170 Ft |
| SizeTotalText | 68 Ft X 170 Ft |
| ZoningDescription | Mhp |
Rooms
| Level | Type | Length | Width | Dimensions |
|---|---|---|---|---|
| Main Level | Living Room | 12'6" x 14'5" | ||
| Main Level | Kitchen | 13'5" x 14'5" | ||
| Main Level | Bedroom | 8'3" x 8'1" | ||
| Main Level | Primary Bedroom | 12'8" x 14'5" | ||
| Main Level | 4pc Bathroom | 15'1" x 7'10" |
https://www.realtor.ca/real-estate/27509076/23-hunters-run-lane-chalk-river-shady-pines-park
Interested?
Contact us for more information





















































