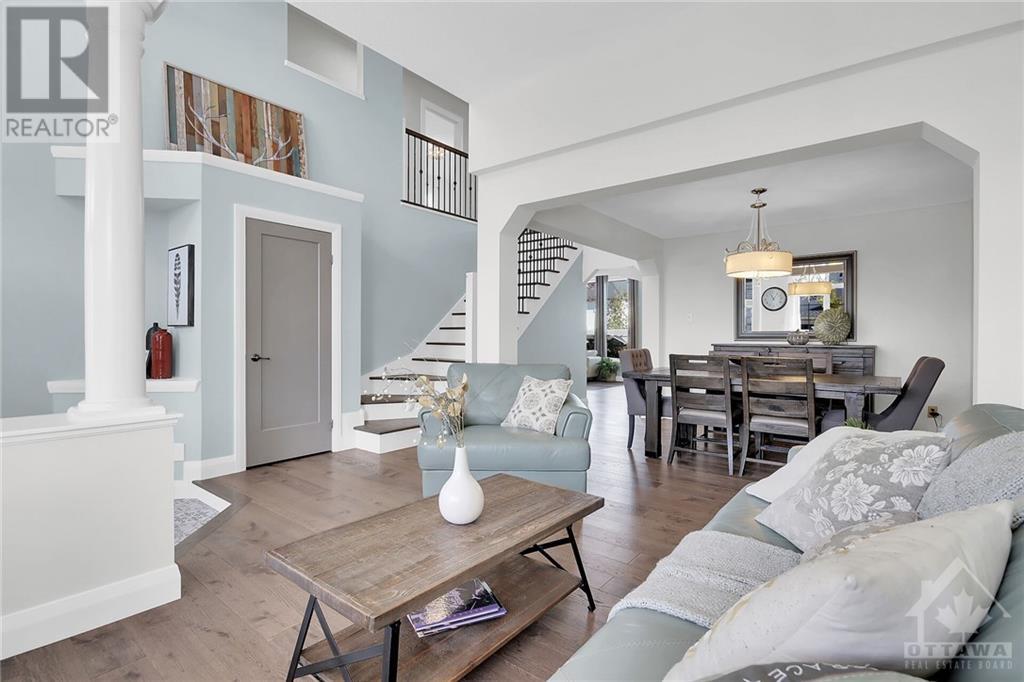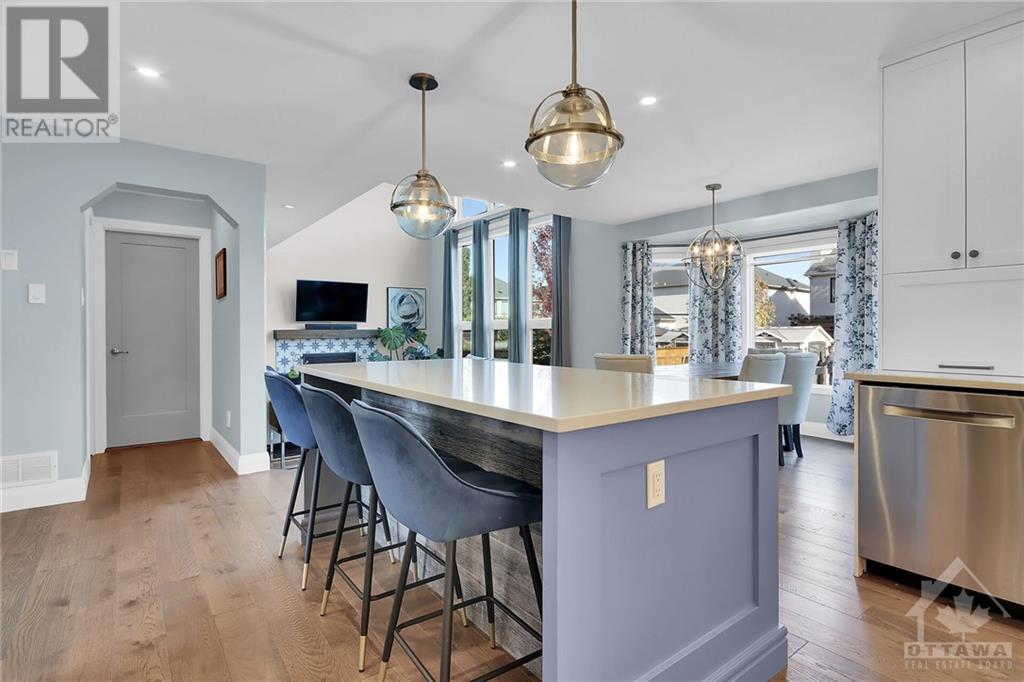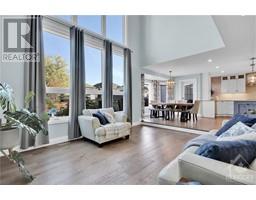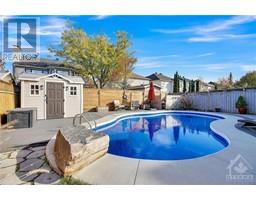3 Bedroom
4 Bathroom
Fireplace
Inground Pool
Central Air Conditioning
Forced Air, Heat Pump
$1,199,900
You don’t want to miss this stunning, turnkey single family home in Stonebridge. 3 beds, 4 baths, 3 en-suite closets. Walk into your bright & airy foyer with vast ceilings & welcoming living room. Two large dining areas - 1 one formal dining beside the front living space & your family eat-in kitchen dining beside your fully upgraded & immaculate kitchen. Sleek cabinetry, quartz countertops, large island & high end SS appliances. The 2nd living space on the main floor has enormous cathedral ceilings opening up to your 2nd level. Sun-filled primary bedroom features walk-in closet & 5pc ensuite, upgraded double vanities. 2nd & 3rd bedroom are attached with a Jack & Jill 4 pc bath, heated floors and double vanity. A 3rd reno-ed 4pc bath on the 2nd level. Lower level recreation area & bar. Your oasis backyard awaits. 30'x12' ionized pool with gas heater & diving rock. 12’x12’ gazebo. Rear patio lighting, interlock, stone work & landscaping. (id:43934)
Property Details
|
MLS® Number
|
1417180 |
|
Property Type
|
Single Family |
|
Neigbourhood
|
Stonebridge |
|
AmenitiesNearBy
|
Golf Nearby, Public Transit, Recreation Nearby, Shopping |
|
CommunityFeatures
|
Family Oriented |
|
Features
|
Automatic Garage Door Opener |
|
ParkingSpaceTotal
|
4 |
|
PoolType
|
Inground Pool |
|
StorageType
|
Storage Shed |
Building
|
BathroomTotal
|
4 |
|
BedroomsAboveGround
|
3 |
|
BedroomsTotal
|
3 |
|
Appliances
|
Refrigerator, Dishwasher, Dryer, Hood Fan, Stove, Washer |
|
BasementDevelopment
|
Finished |
|
BasementType
|
Full (finished) |
|
ConstructedDate
|
2002 |
|
ConstructionStyleAttachment
|
Detached |
|
CoolingType
|
Central Air Conditioning |
|
ExteriorFinish
|
Stone, Siding |
|
FireplacePresent
|
Yes |
|
FireplaceTotal
|
2 |
|
FlooringType
|
Hardwood, Tile |
|
FoundationType
|
Poured Concrete |
|
HalfBathTotal
|
1 |
|
HeatingFuel
|
Electric, Natural Gas |
|
HeatingType
|
Forced Air, Heat Pump |
|
StoriesTotal
|
2 |
|
Type
|
House |
|
UtilityWater
|
Municipal Water |
Parking
Land
|
Acreage
|
No |
|
LandAmenities
|
Golf Nearby, Public Transit, Recreation Nearby, Shopping |
|
Sewer
|
Municipal Sewage System |
|
SizeDepth
|
121 Ft ,8 In |
|
SizeFrontage
|
43 Ft ,8 In |
|
SizeIrregular
|
43.63 Ft X 121.68 Ft |
|
SizeTotalText
|
43.63 Ft X 121.68 Ft |
|
ZoningDescription
|
Residential |
Rooms
| Level |
Type |
Length |
Width |
Dimensions |
|
Second Level |
Primary Bedroom |
|
|
17'0" x 18'0" |
|
Second Level |
5pc Ensuite Bath |
|
|
11'4" x 10'1" |
|
Second Level |
Other |
|
|
5'6" x 6'8" |
|
Second Level |
Bedroom |
|
|
11'0" x 13'9" |
|
Second Level |
Other |
|
|
5'7" x 4'10" |
|
Second Level |
Bedroom |
|
|
12'3" x 11'3" |
|
Second Level |
Other |
|
|
3'8" x 5'6" |
|
Second Level |
4pc Bathroom |
|
|
7'9" x 5'0" |
|
Fourth Level |
4pc Ensuite Bath |
|
|
8'0" x 6'7" |
|
Lower Level |
Recreation Room |
|
|
31'0" x 20'9" |
|
Lower Level |
Utility Room |
|
|
25'5" x 10'6" |
|
Lower Level |
Storage |
|
|
8'8" x 6'6" |
|
Main Level |
Living Room |
|
|
10'0" x 12'4" |
|
Main Level |
Dining Room |
|
|
10'0" x 11'2" |
|
Main Level |
Family Room |
|
|
15'8" x 13'0" |
|
Main Level |
Kitchen |
|
|
14'0" x 17'0" |
|
Main Level |
Eating Area |
|
|
8'0" x 11'0" |
|
Main Level |
2pc Bathroom |
|
|
5'0" x 4'9" |
|
Main Level |
Laundry Room |
|
|
8'4" x 9'7" |
https://www.realtor.ca/real-estate/27595560/23-bentgrass-green-ottawa-stonebridge





























































