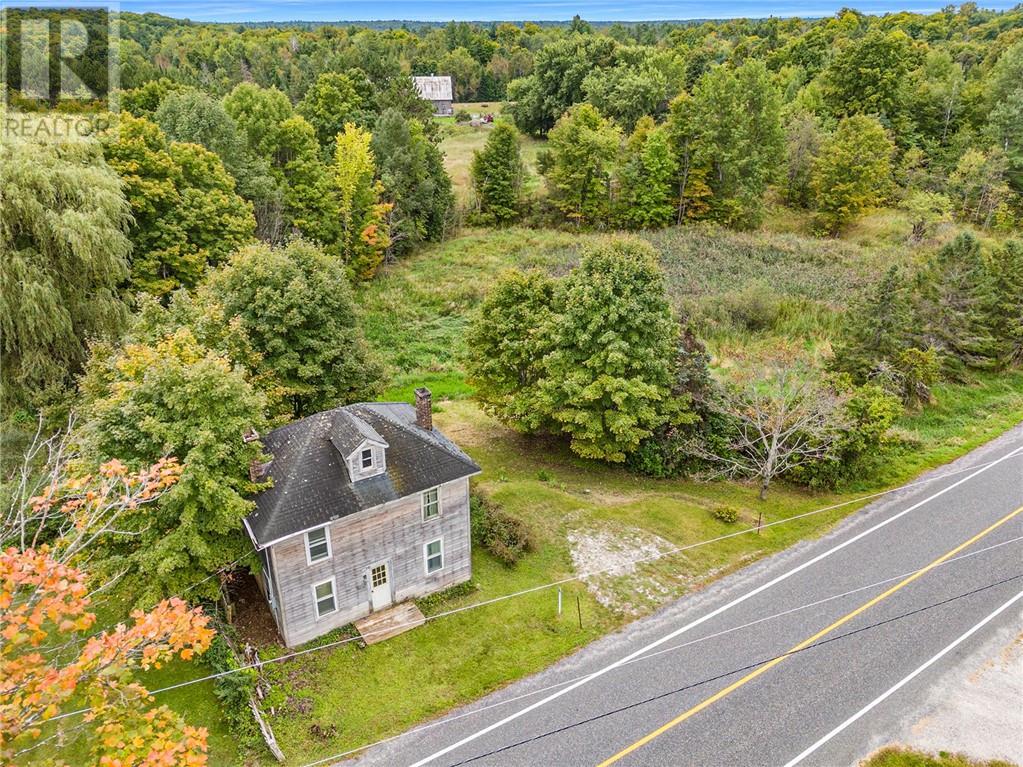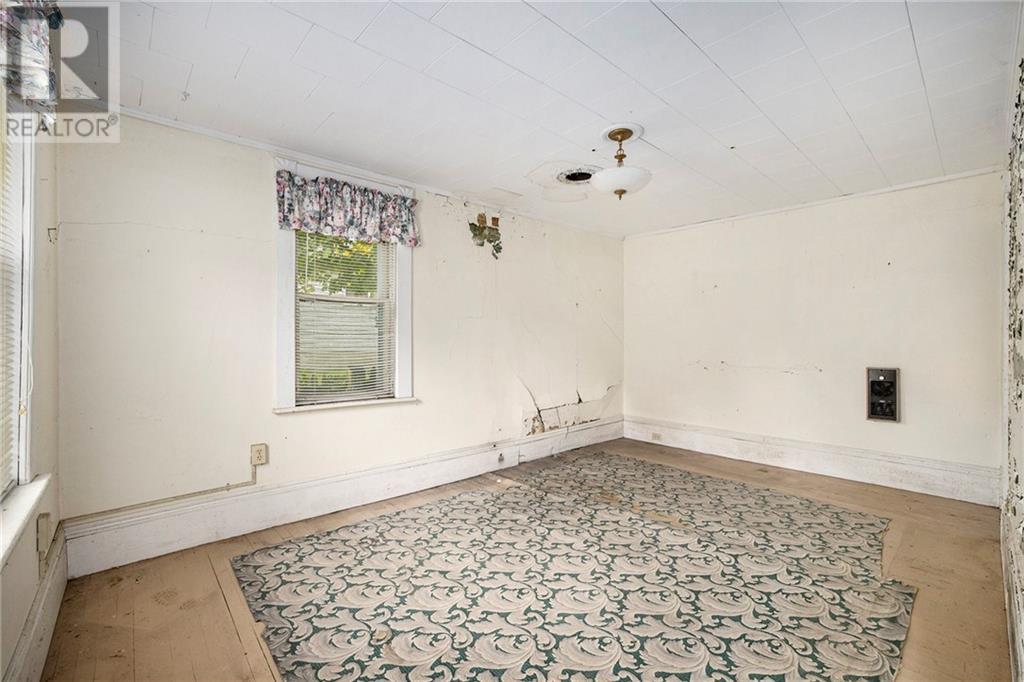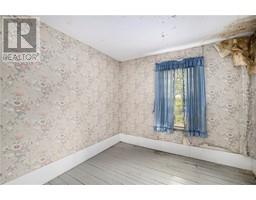2297 South Lavant Road Lanark Highlands, Ontario K0G 1K0
$129,900
Take a step back into the charm and character of yesteryear in this 3 bedroom, 1 bathroom home nestled in the heart of the Lanark Highlands. This house hasn't been lived in for many years and needs significant work, but is a great opportunity for the handy person/contractor. The staircase runs up the middle, with living/dining room running the length of one side of the main floor, and a sitting room or potential bedroom with 3-piece bathroom on the other side, and the kitchen and pantry run across the back of the main floor. Upstairs offers 3 bedrooms (one with its own den area) and a walk-up attic. Gorgeous lot with mature trees, in the Village of Poland, and within 10 minutes of the beautiful Robertson Lake beach and Lavant Community Centre Park. Perfect for someone handy looking to use their skills to build sweat equity or get their foot in the home ownership door. Book your private showing today!, Flooring: Mixed (id:43934)
Property Details
| MLS® Number | X9520243 |
| Property Type | Single Family |
| Neigbourhood | Poland |
| Community Name | 914 - Lanark Highlands (Dalhousie) Twp |
| ParkingSpaceTotal | 1 |
Building
| BathroomTotal | 1 |
| BedroomsAboveGround | 3 |
| BedroomsTotal | 3 |
| BasementDevelopment | Unfinished |
| BasementType | N/a (unfinished) |
| ConstructionStyleAttachment | Detached |
| ExteriorFinish | Wood |
| FoundationType | Stone |
| StoriesTotal | 2 |
| Type | House |
Land
| Acreage | No |
| SizeFrontage | 363 Ft ,9 In |
| SizeIrregular | 363.8 Ft ; 1 |
| SizeTotalText | 363.8 Ft ; 1|1/2 - 1.99 Acres |
| ZoningDescription | Rural |
Rooms
| Level | Type | Length | Width | Dimensions |
|---|---|---|---|---|
| Second Level | Bedroom | 2.43 m | 3.02 m | 2.43 m x 3.02 m |
| Second Level | Den | 2.69 m | 2.13 m | 2.69 m x 2.13 m |
| Second Level | Bedroom | 2.92 m | 3.04 m | 2.92 m x 3.04 m |
| Second Level | Other | 2.33 m | 0.99 m | 2.33 m x 0.99 m |
| Second Level | Bedroom | 2.61 m | 2.43 m | 2.61 m x 2.43 m |
| Main Level | Family Room | 3.14 m | 2.18 m | 3.14 m x 2.18 m |
| Main Level | Bathroom | 1.29 m | 1.9 m | 1.29 m x 1.9 m |
| Main Level | Kitchen | 4.06 m | 2.08 m | 4.06 m x 2.08 m |
| Main Level | Pantry | 3.04 m | 0.96 m | 3.04 m x 0.96 m |
| Main Level | Living Room | 3.04 m | 4.72 m | 3.04 m x 4.72 m |
Interested?
Contact us for more information







































