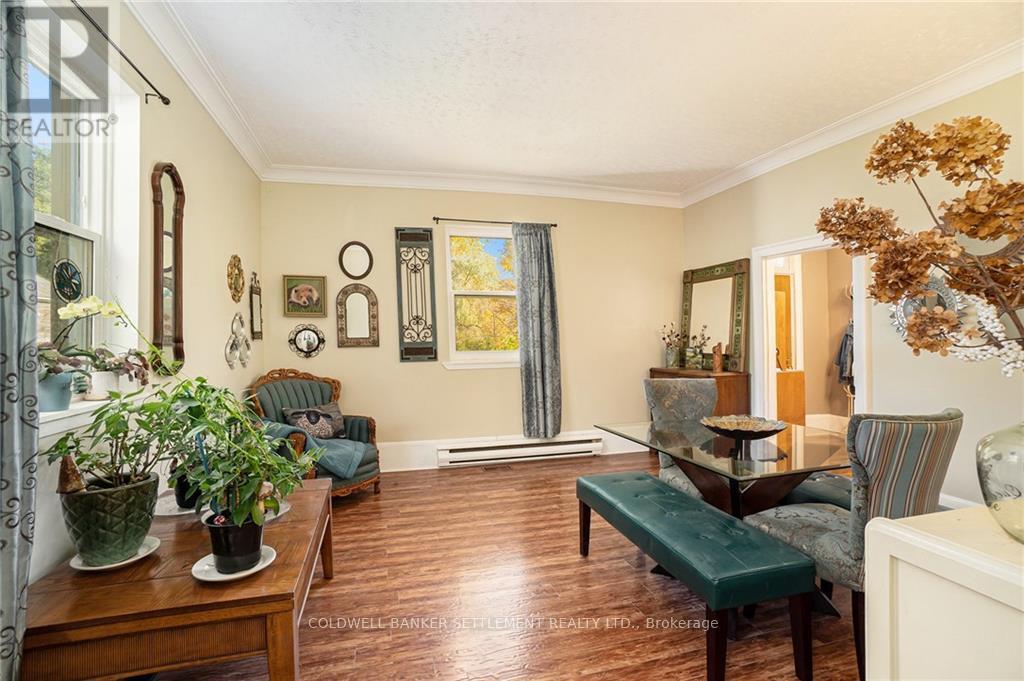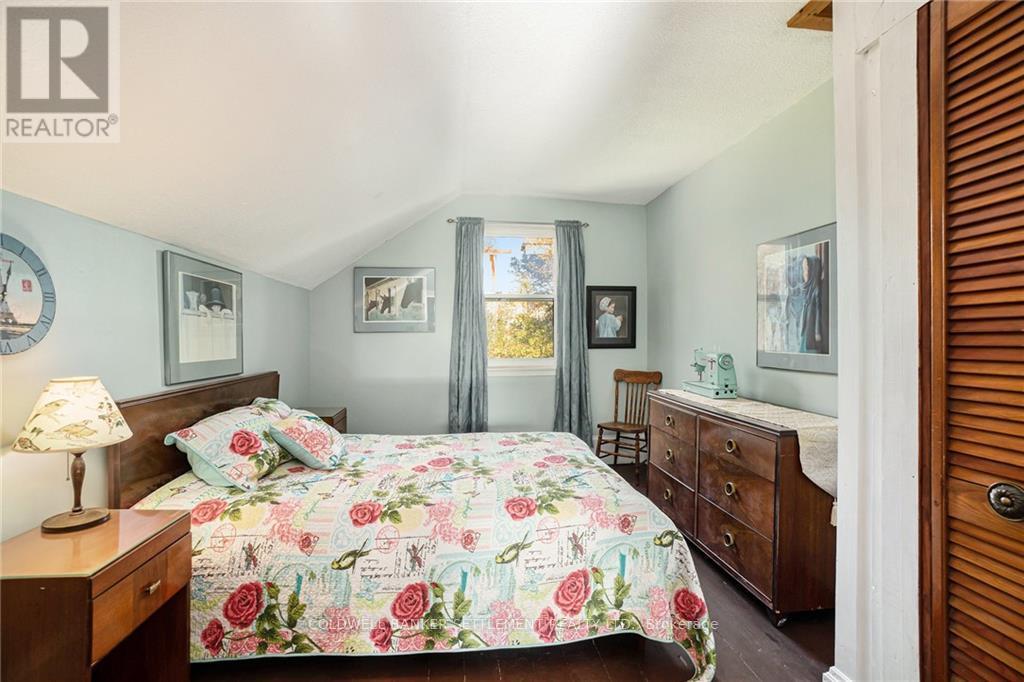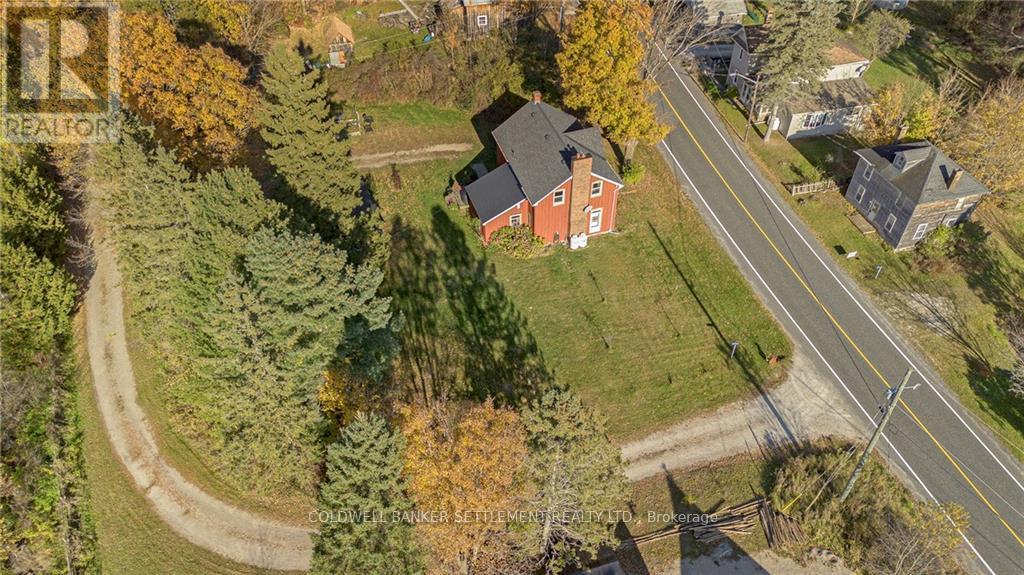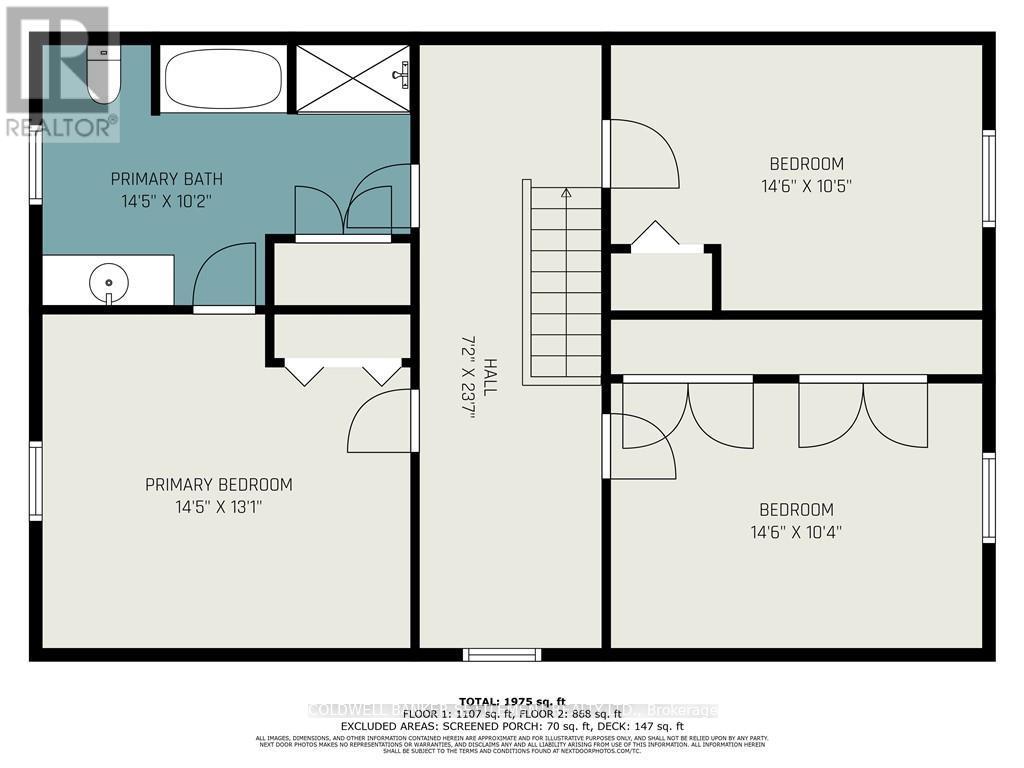2296 South Lavant Road Lanark Highlands, Ontario K0G 1K0
$519,000
Welcome to beautiful 2296 South Lavant Road - This charming 3 bedroom, 2 bathroom home, formerly known as the ""Warsaw Hotel"" has been lovingly restored with character in mind. Many updates including: propane furnace & premium vinyl flooring (2023) - front/porch/barn roof, & R60 insulation (2022) -wood burning insert (2021) - screened-in porch, water pump & pressure tank (2020) - wood siding stain & library shelving (2019) - most windows, main level flooring, & back roof (2018). A truly gorgeous spot in the heart of the Lanark Highlands with plenty of room for a family or those looking for space to enjoy their hobbies. Quaint barn makes for great storage and/or workshop with 60-amp panel, the great back and side yard has room to grow your own veggies and for children to play. Nestled in the Village of Poland and within 10 kms of Robertsons Lake beach. Dont wait until its too late! Book your private viewing today! (id:43934)
Property Details
| MLS® Number | X9523864 |
| Property Type | Single Family |
| Neigbourhood | Poland |
| Community Name | 914 - Lanark Highlands (Dalhousie) Twp |
| Parking Space Total | 4 |
| Structure | Deck, Barn |
Building
| Bathroom Total | 2 |
| Bedrooms Above Ground | 3 |
| Bedrooms Total | 3 |
| Amenities | Fireplace(s) |
| Appliances | Water Heater, Dryer, Hood Fan, Refrigerator, Washer |
| Basement Development | Unfinished |
| Basement Type | N/a (unfinished) |
| Construction Style Attachment | Detached |
| Exterior Finish | Wood |
| Fireplace Present | Yes |
| Fireplace Total | 1 |
| Foundation Type | Stone |
| Heating Fuel | Propane |
| Heating Type | Forced Air |
| Stories Total | 2 |
| Type | House |
Land
| Acreage | No |
| Sewer | Septic System |
| Size Frontage | 177 Ft ,2 In |
| Size Irregular | 177.24 Ft ; 1 |
| Size Total Text | 177.24 Ft ; 1 |
| Zoning Description | Rural |
Rooms
| Level | Type | Length | Width | Dimensions |
|---|---|---|---|---|
| Second Level | Bathroom | 4.39 m | 3.09 m | 4.39 m x 3.09 m |
| Second Level | Primary Bedroom | 4.39 m | 3.98 m | 4.39 m x 3.98 m |
| Second Level | Bedroom | 4.41 m | 3.14 m | 4.41 m x 3.14 m |
| Second Level | Bedroom | 4.41 m | 3.17 m | 4.41 m x 3.17 m |
| Main Level | Mud Room | 5.13 m | 3.81 m | 5.13 m x 3.81 m |
| Main Level | Kitchen | 7.06 m | 2.84 m | 7.06 m x 2.84 m |
| Main Level | Living Room | 4.64 m | 5.05 m | 4.64 m x 5.05 m |
| Main Level | Dining Room | 4.44 m | 4.24 m | 4.44 m x 4.24 m |
| Main Level | Laundry Room | 2.1 m | 2.03 m | 2.1 m x 2.03 m |
| Main Level | Bathroom | 1.8 m | 2.03 m | 1.8 m x 2.03 m |
Contact Us
Contact us for more information

























































