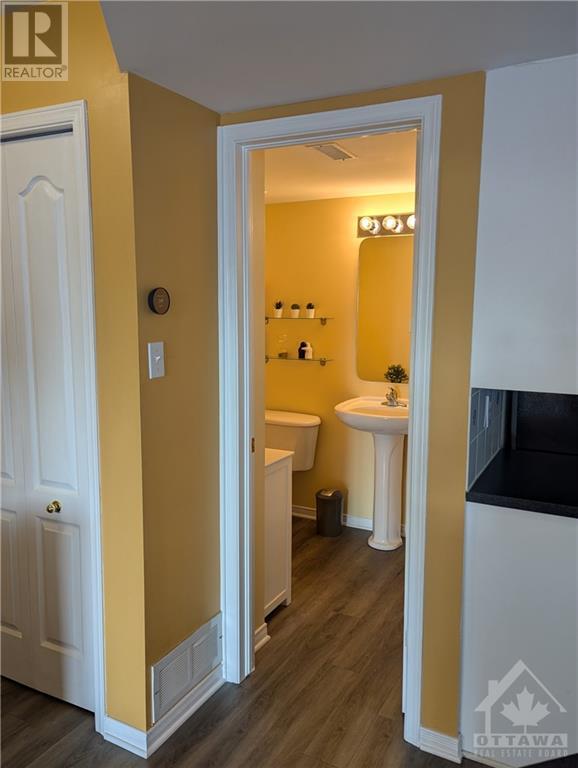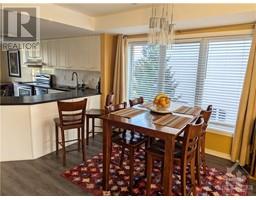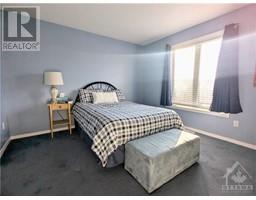2292 Bois Vert Place Ottawa, Ontario K4A 4T8
$439,900Maintenance, Landscaping, Property Management, Caretaker, Other, See Remarks, Reserve Fund Contributions
$265 Monthly
Maintenance, Landscaping, Property Management, Caretaker, Other, See Remarks, Reserve Fund Contributions
$265 MonthlyThis meticulously maintained 2-Bedroom, sun-drenched, UPPER END UNIT, terrace home is located in the ever popular neighbourhood of Avalon; welcome to 2292 Bois Vert Place. Everything pertaining to this address is enhanced with PREMIUM FEATURES. Your parking space is directly facing the front entrance, finely appreciated during winter when bringing home the groceries. PREMIUM LOCATION, backing onto open green space and not overlooking other neighbour's backyards. Inside the elegant open concept design, a chef inspired kitchen is complete with stainless steel appliances and ample cabinetry. The dining area is bathed in natural light with a large dining room window, EXCLUSIVE to end units. From the master bedroom, you can step out onto a private balcony and be mesmerized by the tranquil open green space. Both bedrooms are generously sized, with ensuite bathrooms and ample closet space. Prospective buyers will have lots to admire when they visit this upper end unit at 2292 Bois Vert Place. (id:43934)
Property Details
| MLS® Number | 1417068 |
| Property Type | Single Family |
| Neigbourhood | AVALON |
| AmenitiesNearBy | Public Transit, Recreation Nearby, Water Nearby |
| CommunicationType | Internet Access |
| CommunityFeatures | Pets Allowed With Restrictions |
| ParkingSpaceTotal | 1 |
Building
| BathroomTotal | 3 |
| BedroomsAboveGround | 2 |
| BedroomsTotal | 2 |
| Amenities | Laundry - In Suite |
| Appliances | Refrigerator, Dishwasher, Dryer, Hood Fan, Stove, Washer |
| BasementDevelopment | Not Applicable |
| BasementType | None (not Applicable) |
| ConstructedDate | 2004 |
| ConstructionStyleAttachment | Stacked |
| CoolingType | Central Air Conditioning |
| ExteriorFinish | Brick, Siding |
| FireProtection | Smoke Detectors |
| Fixture | Drapes/window Coverings |
| FlooringType | Wall-to-wall Carpet, Tile, Vinyl |
| FoundationType | Poured Concrete |
| HalfBathTotal | 1 |
| HeatingFuel | Natural Gas |
| HeatingType | Forced Air |
| StoriesTotal | 2 |
| Type | House |
| UtilityWater | Municipal Water |
Parking
| Open | |
| Surfaced | |
| Visitor Parking |
Land
| Acreage | No |
| LandAmenities | Public Transit, Recreation Nearby, Water Nearby |
| Sewer | Municipal Sewage System |
| ZoningDescription | Residential |
Rooms
| Level | Type | Length | Width | Dimensions |
|---|---|---|---|---|
| Second Level | Primary Bedroom | 12'2" x 12'5" | ||
| Second Level | 4pc Ensuite Bath | Measurements not available | ||
| Second Level | Bedroom | 14'4" x 11'5" | ||
| Second Level | 4pc Ensuite Bath | Measurements not available | ||
| Second Level | Other | Measurements not available | ||
| Second Level | Utility Room | Measurements not available | ||
| Main Level | Living Room | 14'4" x 13'7" | ||
| Main Level | Dining Room | 11'0" x 9'5" | ||
| Main Level | Kitchen | 7'11" x 11'1" | ||
| Main Level | 2pc Bathroom | Measurements not available | ||
| Main Level | Office | 14'4" x 6'4" | ||
| Main Level | Other | Measurements not available |
https://www.realtor.ca/real-estate/27566384/2292-bois-vert-place-ottawa-avalon
Interested?
Contact us for more information





















































