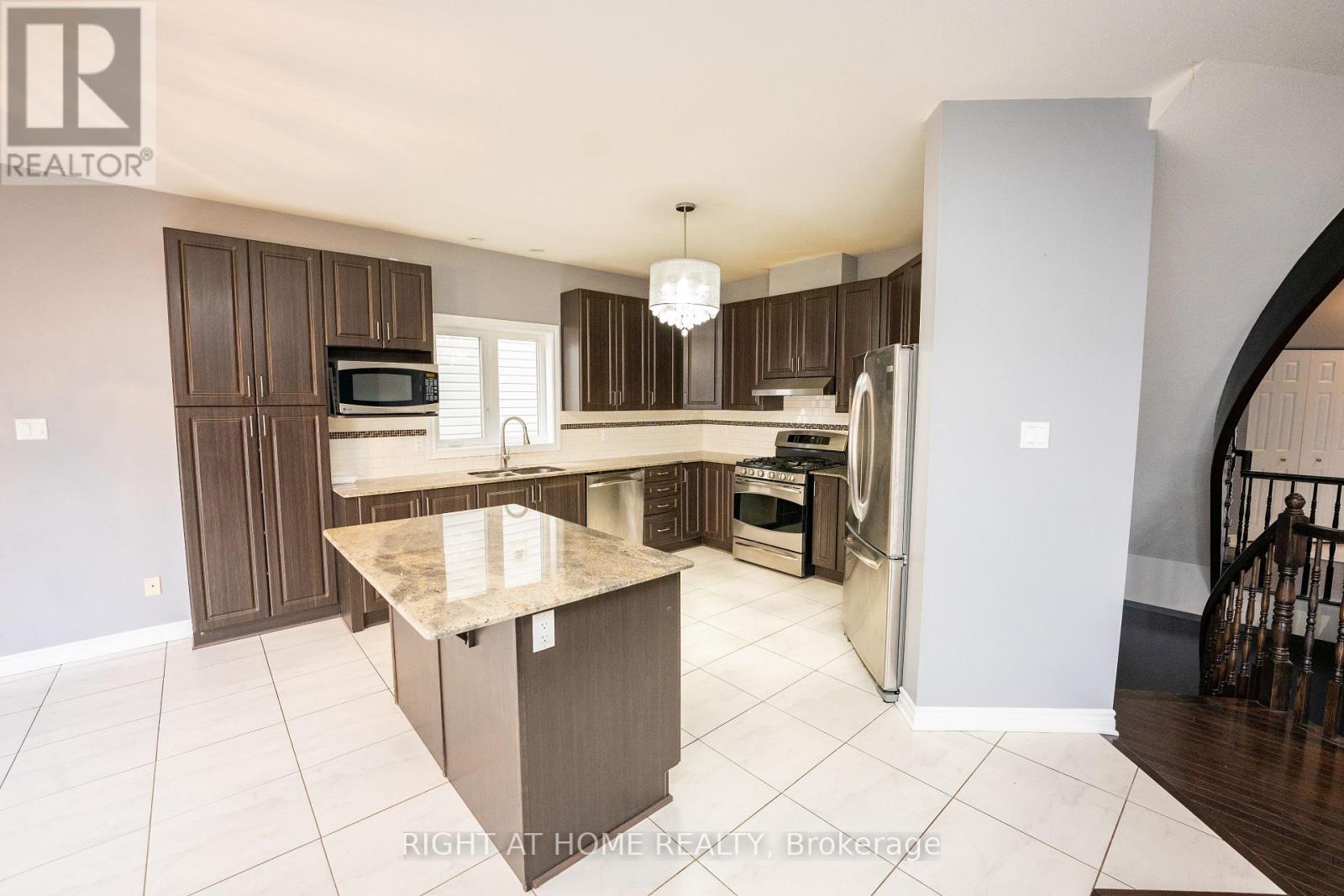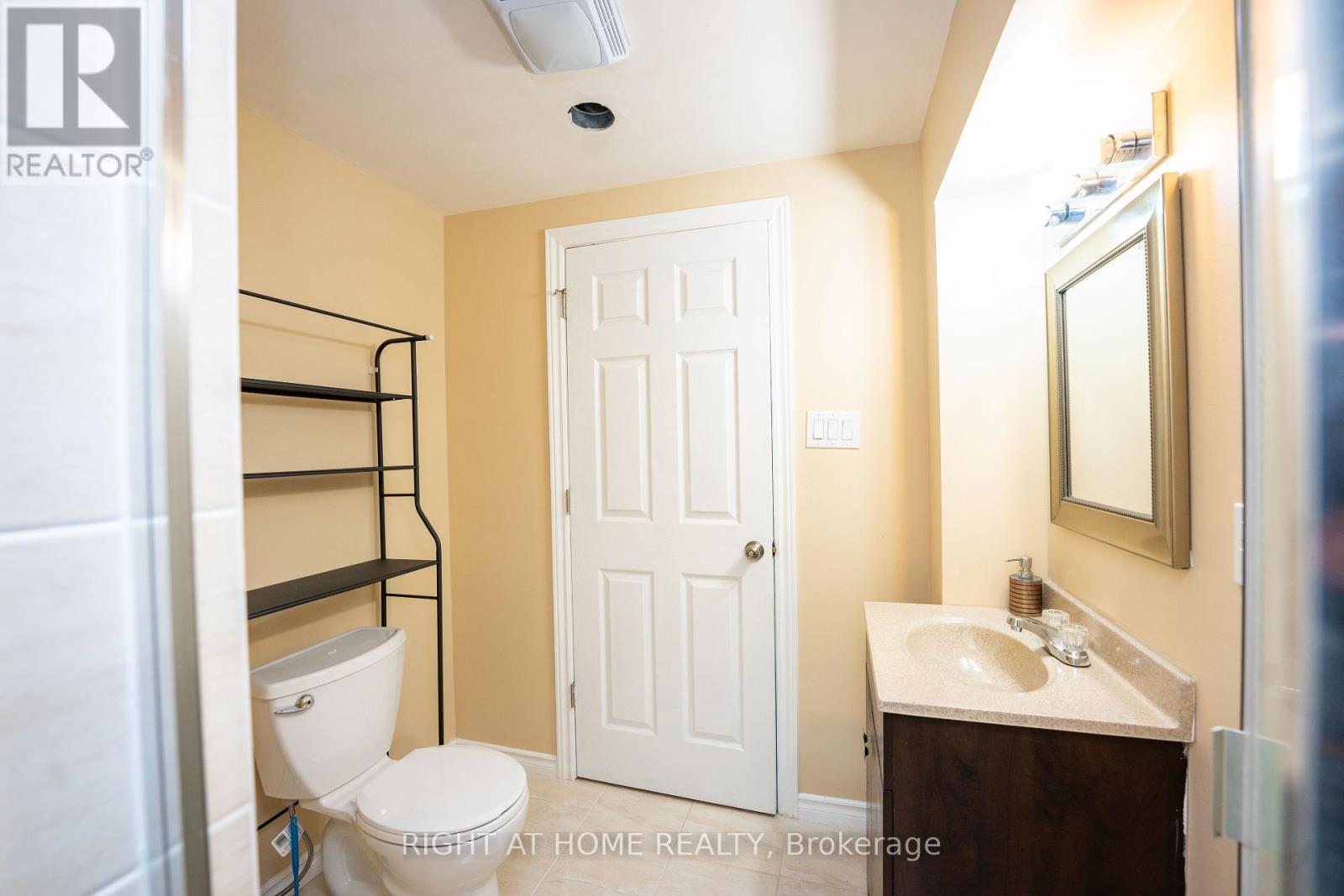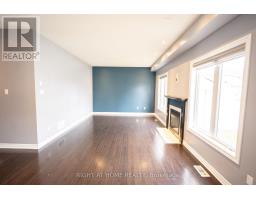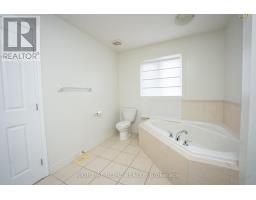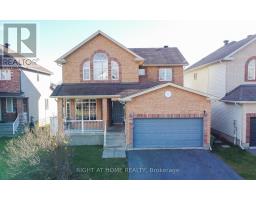5 Bedroom
4 Bathroom
2999.975 - 3499.9705 sqft
Fireplace
Central Air Conditioning, Air Exchanger
Forced Air
Landscaped
$3,499 Monthly
Move in to this stunning 2750 sq.ft. Claridge 'McKinley' home! Pride of ownership is evident throughout with pristine hardwood flooring and an open & flowing layout on a quiet cul-de-sac in a great neighbourhood. Walk, cycle or a short drive to all parks, shopping & transit/LRT. The main level features a bright sitting room that flows into the formal dining room perfect for entertaining. Enjoy the cozy fireplace in the living room across from the spacious eating area with a breakfast bar. The kitchen is sure to delight with granite countertops, stainless steel appliances and more than enough cabinetry for any home cook. Up the impressive curved staircase you'll find 4 generously sized bedrooms. The primary bedroom has vaulted ceilings w/ floor to ceiling windows, a walk-in closet and 5 piece ensuite. The basement is fully finished with a 3 piece bathroom, office or bedroom and huge rec space. Outside you'll find a fully fenced, private backyard for the kids or green thumb., Flooring: Hardwood, Flooring: Ceramic, Flooring: Laminate ** This is a linked property.** **** EXTRAS **** TENANT PAYS- HEAT, HYDRO, WATER SEWER, HOT WATER RENTAL, LAWN MAINTAINANCE, SNOW REMOVAL (id:43934)
Property Details
|
MLS® Number
|
X11233036 |
|
Property Type
|
Single Family |
|
Community Name
|
3806 - Hunt Club Park/Greenboro |
|
AmenitiesNearBy
|
Public Transit, Park |
|
CommunityFeatures
|
Community Centre |
|
Features
|
Paved Yard |
|
ParkingSpaceTotal
|
6 |
|
Structure
|
Porch |
Building
|
BathroomTotal
|
4 |
|
BedroomsAboveGround
|
4 |
|
BedroomsBelowGround
|
1 |
|
BedroomsTotal
|
5 |
|
Appliances
|
Garage Door Opener Remote(s), Water Heater, Dishwasher, Dryer, Garage Door Opener, Microwave, Refrigerator, Stove, Washer, Window Coverings |
|
BasementDevelopment
|
Finished |
|
BasementType
|
N/a (finished) |
|
ConstructionStyleAttachment
|
Detached |
|
CoolingType
|
Central Air Conditioning, Air Exchanger |
|
ExteriorFinish
|
Brick, Vinyl Siding |
|
FireplacePresent
|
Yes |
|
FoundationType
|
Poured Concrete |
|
HalfBathTotal
|
1 |
|
HeatingFuel
|
Natural Gas |
|
HeatingType
|
Forced Air |
|
StoriesTotal
|
2 |
|
SizeInterior
|
2999.975 - 3499.9705 Sqft |
|
Type
|
House |
|
UtilityWater
|
Municipal Water |
Parking
Land
|
Acreage
|
No |
|
FenceType
|
Fenced Yard |
|
LandAmenities
|
Public Transit, Park |
|
LandscapeFeatures
|
Landscaped |
|
Sewer
|
Sanitary Sewer |
|
SizeDepth
|
111 Ft ,7 In |
|
SizeFrontage
|
43 Ft ,7 In |
|
SizeIrregular
|
43.6 X 111.6 Ft |
|
SizeTotalText
|
43.6 X 111.6 Ft |
Utilities
|
Cable
|
Available |
|
Sewer
|
Available |
https://www.realtor.ca/real-estate/27689178/229-kiwanis-court-ottawa-3806-hunt-club-parkgreenboro







