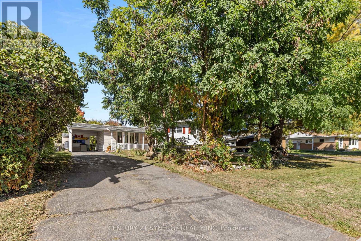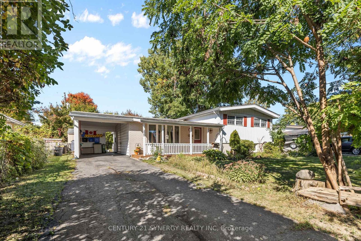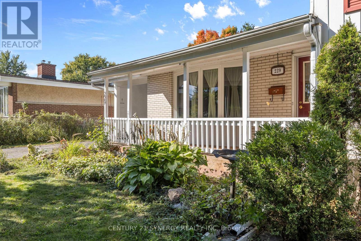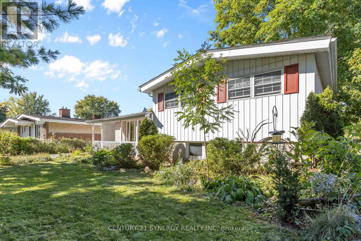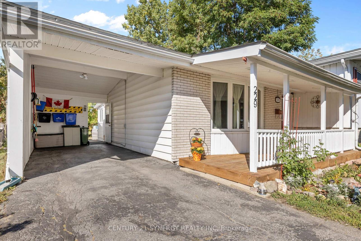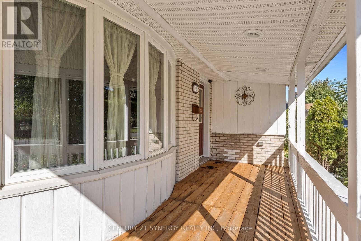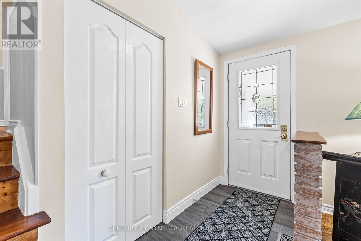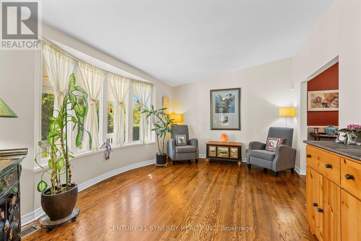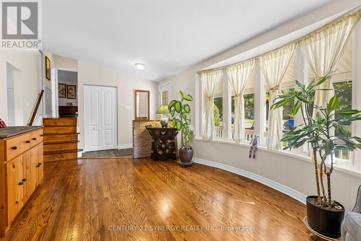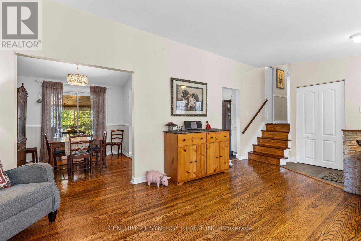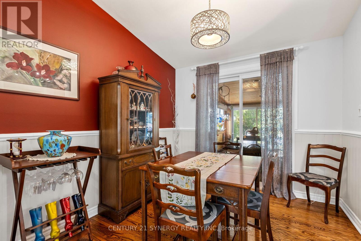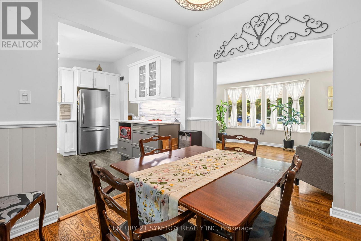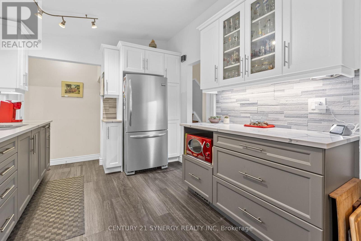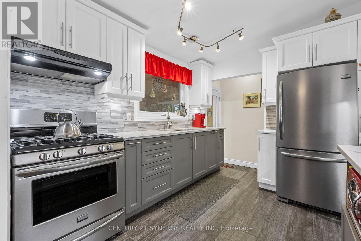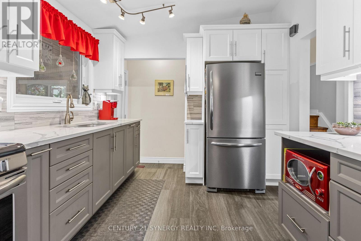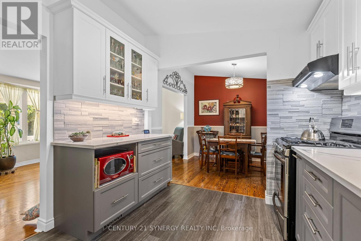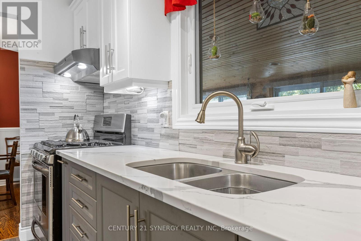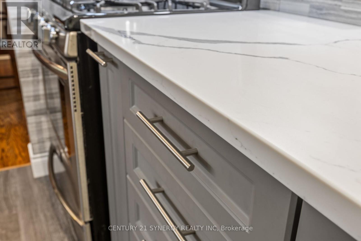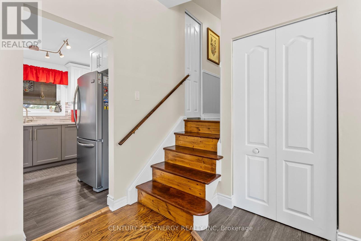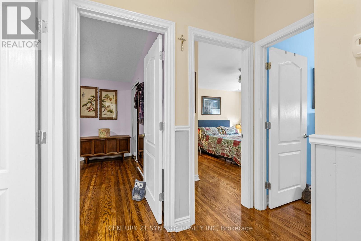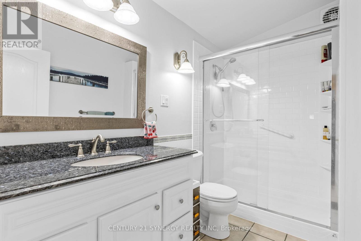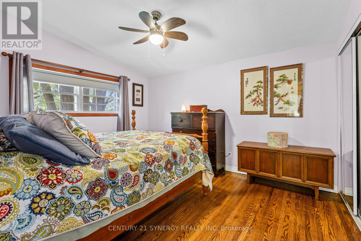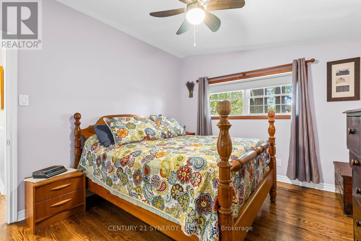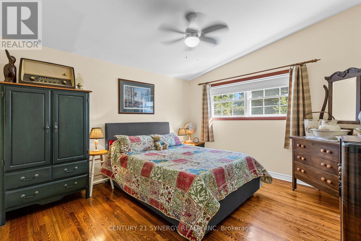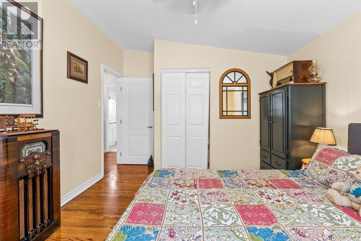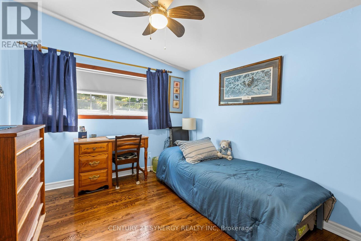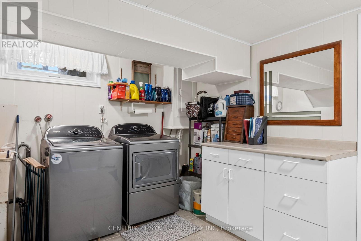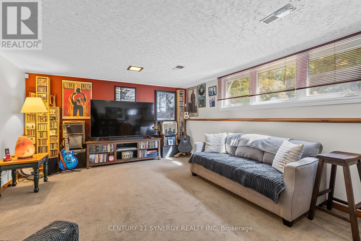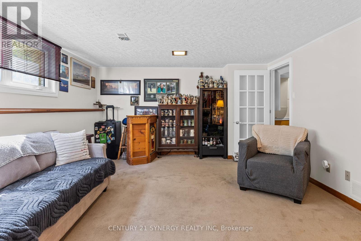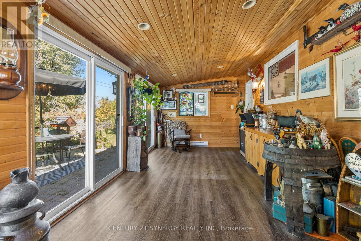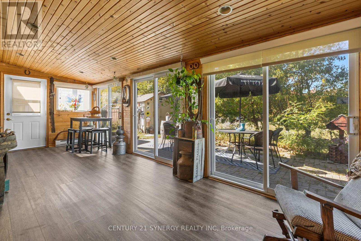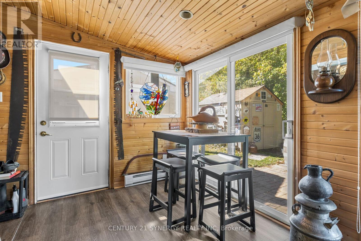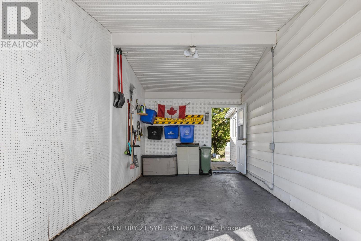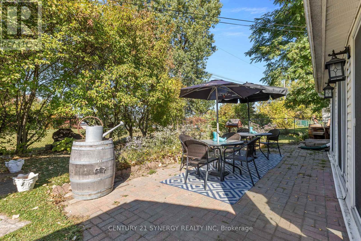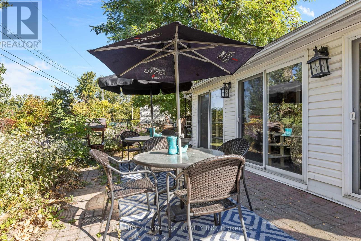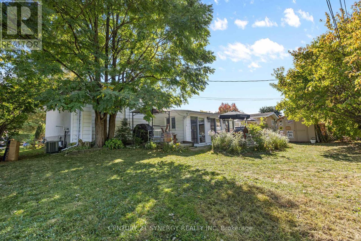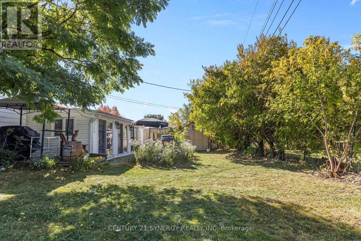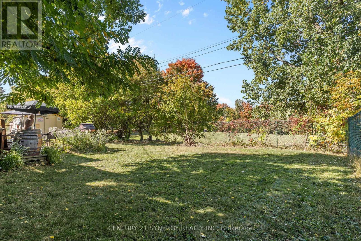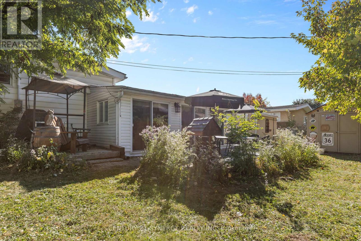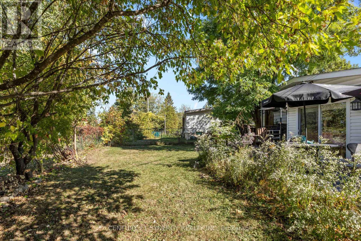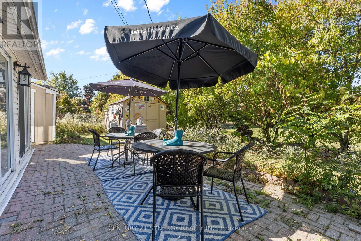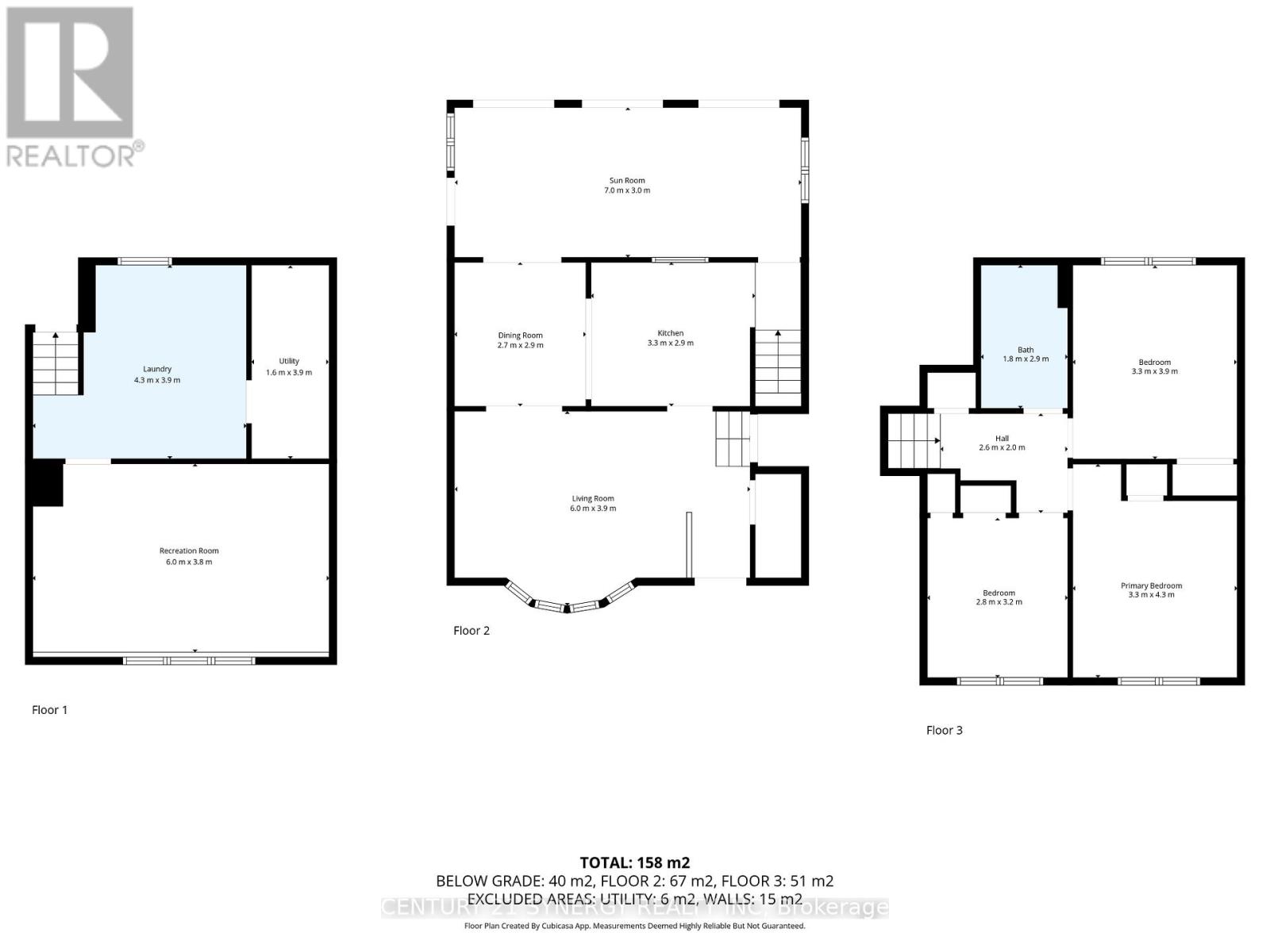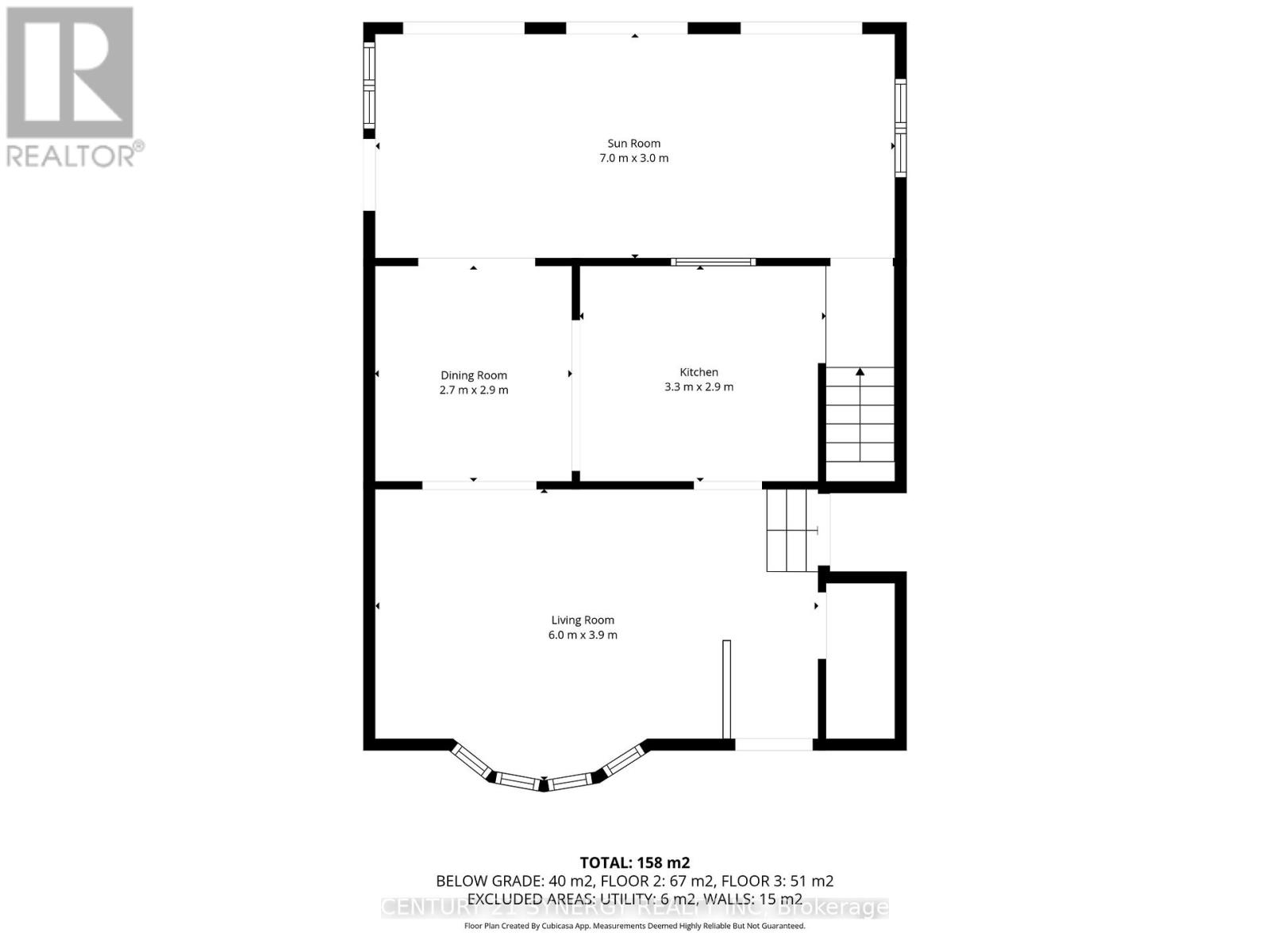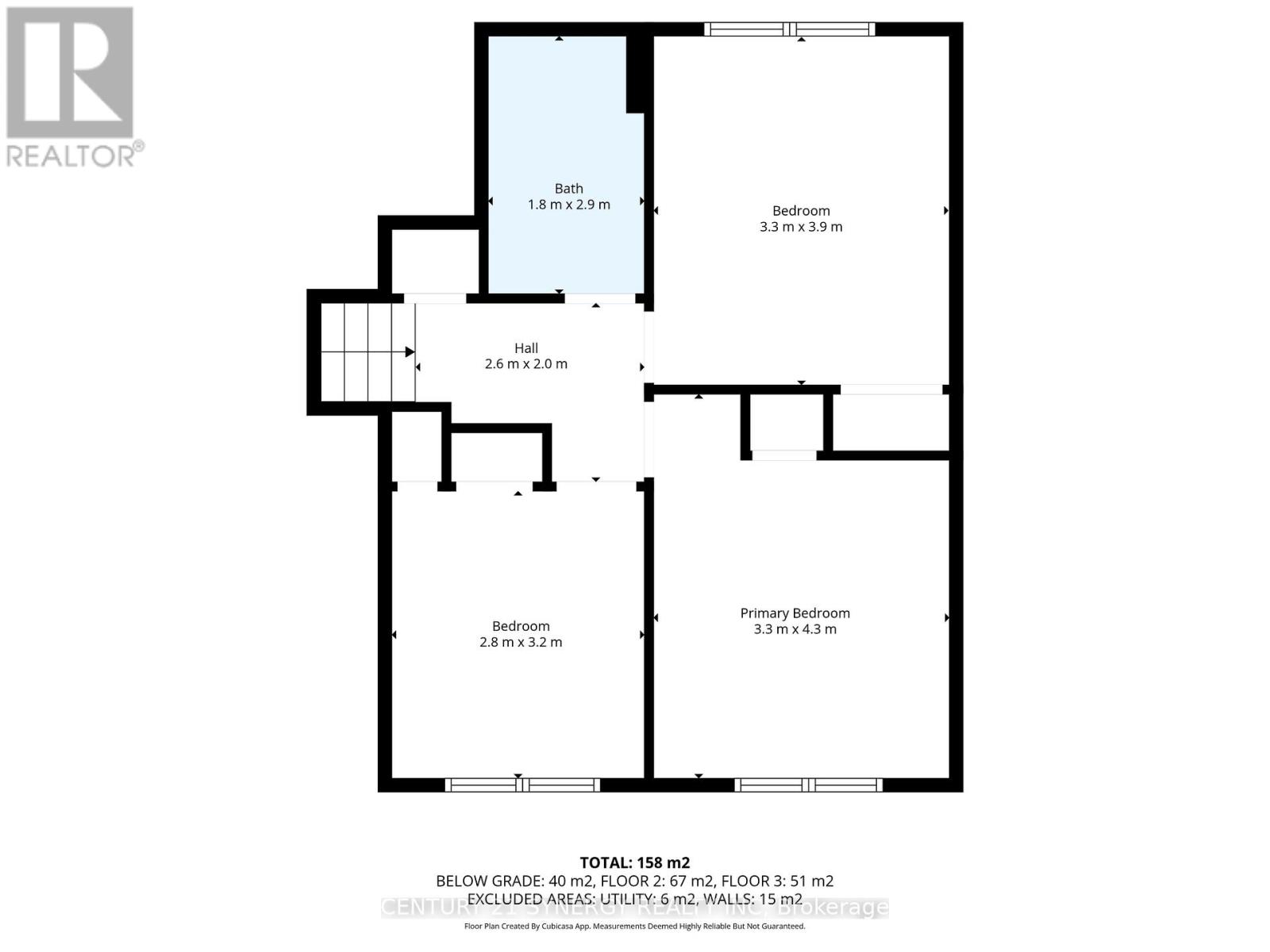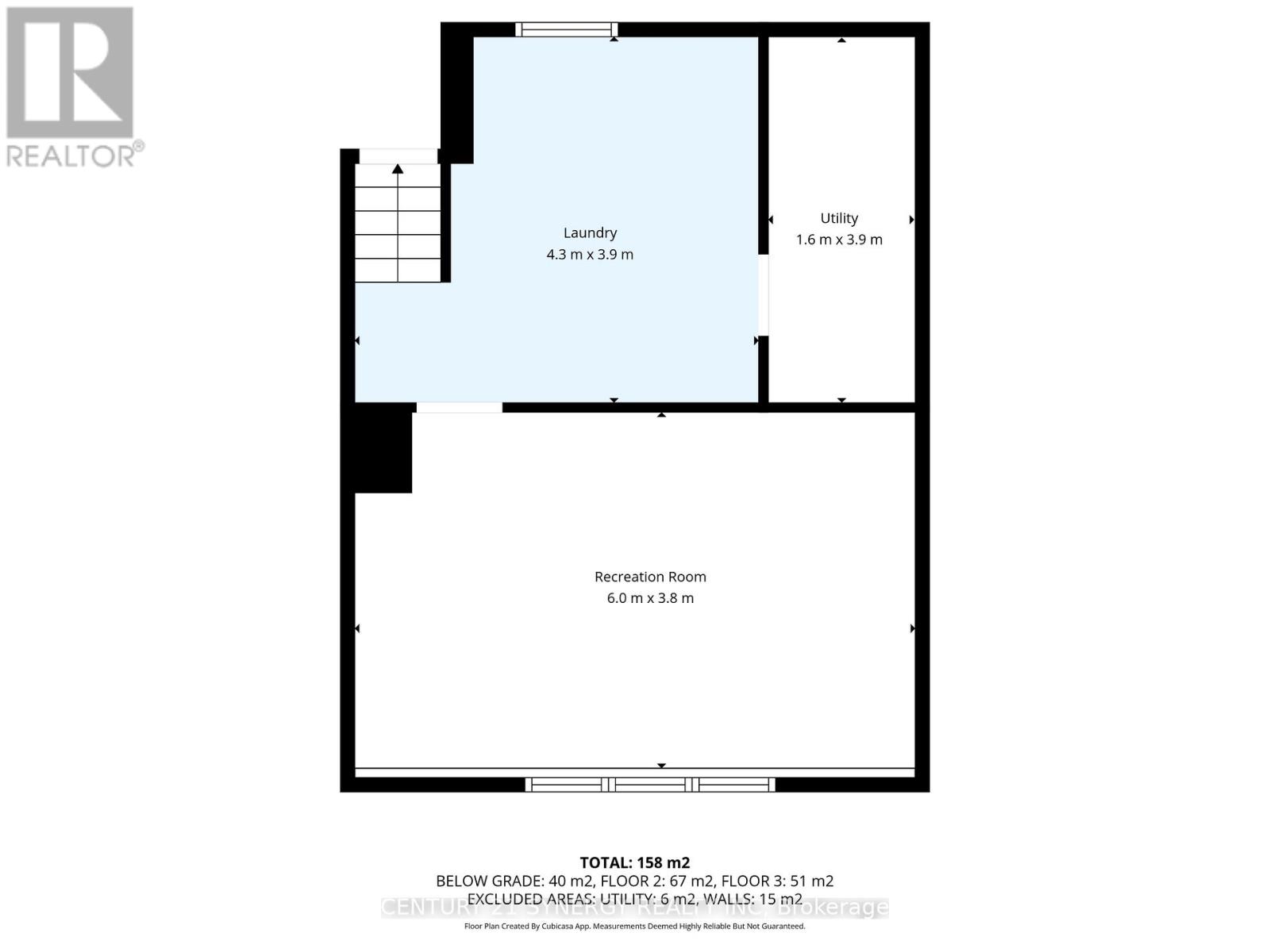3 Bedroom
1 Bathroom
1,100 - 1,500 ft2
Central Air Conditioning
Forced Air
$600,000
Welcome to this beautifully renovated split-level home in the highly desirable Queenswood Heights neighbourhood of Orléans, perfectly situated on a rare 60 ft-wide lot along a quiet street close to shopping, amenities, and easy public transit. Featuring hardwood floors throughout the bedrooms, hallway, living and dining rooms, this home boasts modern upgrades and a stunning 2022 kitchen remodel with quartz counters, a renovated bathroom with walk-in shower, and a bright, cozy sunroom addition with durable vinyl flooring that extends the living space. The fully finished lower level includes a spacious recreation room, perfect for family living or entertaining, storage, and a separate laundry room. The private backyard offers no rear neighbours, a patio area, and two storage sheds. Additional updates include an owned hot water tank (2023) and central AC (2022). Don't miss this incredible opportunity book your showing today. 24 hours irrevocable on all offers. (id:43934)
Property Details
|
MLS® Number
|
X12444327 |
|
Property Type
|
Single Family |
|
Community Name
|
1102 - Bilberry Creek/Queenswood Heights |
|
Parking Space Total
|
4 |
Building
|
Bathroom Total
|
1 |
|
Bedrooms Above Ground
|
3 |
|
Bedrooms Total
|
3 |
|
Age
|
51 To 99 Years |
|
Appliances
|
Water Heater, Dryer, Stove, Washer, Refrigerator |
|
Basement Type
|
Full |
|
Construction Style Attachment
|
Detached |
|
Construction Style Split Level
|
Sidesplit |
|
Cooling Type
|
Central Air Conditioning |
|
Exterior Finish
|
Brick, Vinyl Siding |
|
Foundation Type
|
Concrete |
|
Heating Fuel
|
Natural Gas |
|
Heating Type
|
Forced Air |
|
Size Interior
|
1,100 - 1,500 Ft2 |
|
Type
|
House |
|
Utility Water
|
Municipal Water |
Parking
Land
|
Acreage
|
No |
|
Sewer
|
Sanitary Sewer |
|
Size Depth
|
99 Ft |
|
Size Frontage
|
60 Ft |
|
Size Irregular
|
60 X 99 Ft |
|
Size Total Text
|
60 X 99 Ft |
|
Zoning Description
|
R1hh |
Rooms
| Level |
Type |
Length |
Width |
Dimensions |
|
Second Level |
Bathroom |
2.9 m |
1.8 m |
2.9 m x 1.8 m |
|
Second Level |
Primary Bedroom |
4.3 m |
3.3 m |
4.3 m x 3.3 m |
|
Second Level |
Bedroom 2 |
3.9 m |
3.3 m |
3.9 m x 3.3 m |
|
Second Level |
Bedroom 3 |
3.2 m |
2.8 m |
3.2 m x 2.8 m |
|
Lower Level |
Utility Room |
3.9 m |
1.6 m |
3.9 m x 1.6 m |
|
Lower Level |
Recreational, Games Room |
6 m |
3.8 m |
6 m x 3.8 m |
|
Lower Level |
Laundry Room |
4.3 m |
3.9 m |
4.3 m x 3.9 m |
|
Main Level |
Living Room |
6 m |
3.9 m |
6 m x 3.9 m |
|
Main Level |
Dining Room |
2.9 m |
2.7 m |
2.9 m x 2.7 m |
|
Main Level |
Kitchen |
3.3 m |
2.9 m |
3.3 m x 2.9 m |
|
Main Level |
Sunroom |
7 m |
3 m |
7 m x 3 m |
https://www.realtor.ca/real-estate/28950321/229-kennedy-lane-w-ottawa-1102-bilberry-creekqueenswood-heights


