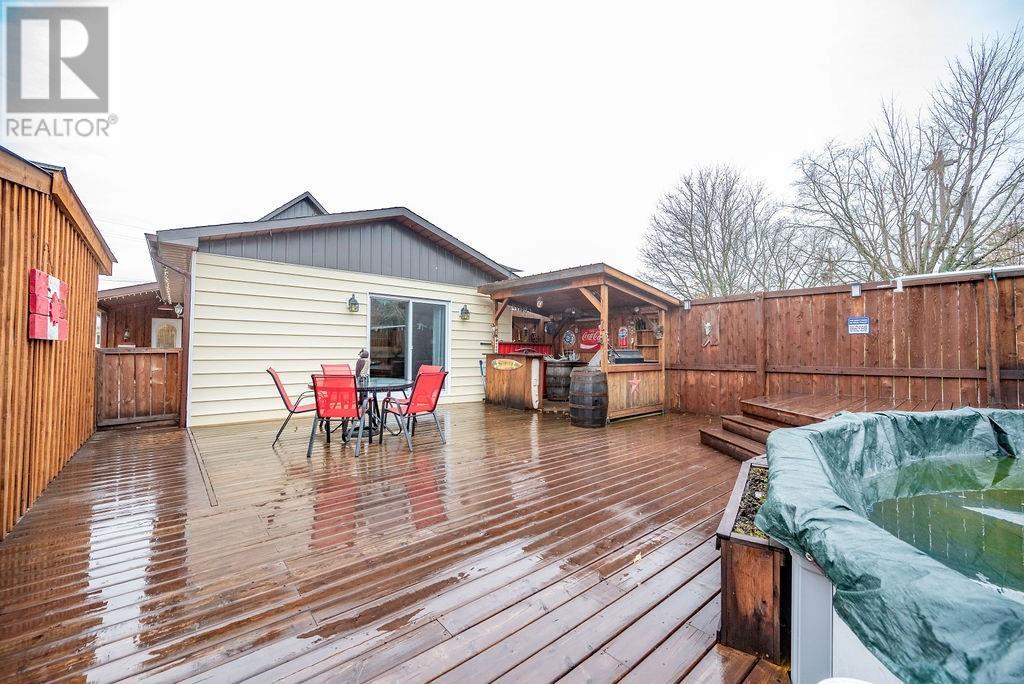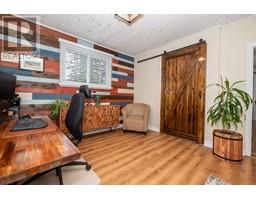4 Bedroom
2 Bathroom
Above Ground Pool
None
Forced Air
$329,900
Here we have a beautifully maintained home for a growing family in a desired neighborhood. This wonderful home has lots to offer, bright white kitchen with live edge island and stainless appliances, separate dining room, huge living room with patio doors leading to an oversized deck with tiki bar and 27 foot above ground pool. Rounding out the main floor is a lovely modern bedroom, great office space and a full bath with laundry facilities. The second floor consists of three more bedrooms and a full bath. Lots of room in the yard for kids to play and lots of deck space for the adults to play too! Tons of storage for toys. This home is extremely well cared for with immaculate floors, modern decor, tremendous curb appeal and obvious pride of ownership. Terrific location for families, steps to the elementary school, arena and public beach on the Bonnechere River. This one can be yours before Christmas, don't wait call your agent today! 24 hour irrevocable on all offers. (id:43934)
Property Details
|
MLS® Number
|
1418839 |
|
Property Type
|
Single Family |
|
Neigbourhood
|
EDPS |
|
AmenitiesNearBy
|
Golf Nearby, Water Nearby |
|
CommunicationType
|
Internet Access |
|
CommunityFeatures
|
Family Oriented |
|
ParkingSpaceTotal
|
6 |
|
PoolType
|
Above Ground Pool |
|
RoadType
|
Paved Road |
|
Structure
|
Deck |
Building
|
BathroomTotal
|
2 |
|
BedroomsAboveGround
|
4 |
|
BedroomsTotal
|
4 |
|
Appliances
|
Refrigerator, Dishwasher, Dryer, Hood Fan, Stove, Washer |
|
BasementDevelopment
|
Unfinished |
|
BasementType
|
Full (unfinished) |
|
ConstructedDate
|
1903 |
|
ConstructionStyleAttachment
|
Detached |
|
CoolingType
|
None |
|
ExteriorFinish
|
Siding |
|
FlooringType
|
Carpeted, Laminate |
|
FoundationType
|
Stone |
|
HeatingFuel
|
Oil |
|
HeatingType
|
Forced Air |
|
Type
|
House |
|
UtilityWater
|
Municipal Water |
Parking
Land
|
Acreage
|
No |
|
LandAmenities
|
Golf Nearby, Water Nearby |
|
Sewer
|
Municipal Sewage System |
|
SizeDepth
|
313 Ft ,2 In |
|
SizeFrontage
|
56 Ft |
|
SizeIrregular
|
56 Ft X 313.17 Ft |
|
SizeTotalText
|
56 Ft X 313.17 Ft |
|
ZoningDescription
|
Residential |
Rooms
| Level |
Type |
Length |
Width |
Dimensions |
|
Second Level |
Bedroom |
|
|
12'9" x 11'6" |
|
Second Level |
Bedroom |
|
|
12'7" x 8'2" |
|
Second Level |
Bedroom |
|
|
10'0" x 7'0" |
|
Second Level |
4pc Bathroom |
|
|
6'9" x 4'7" |
|
Main Level |
Living Room |
|
|
19'0" x 13'4" |
|
Main Level |
Dining Room |
|
|
17'0" x 12'9" |
|
Main Level |
Kitchen |
|
|
15'3" x 14'2" |
|
Main Level |
Office |
|
|
12'2" x 11'4" |
|
Main Level |
4pc Bathroom |
|
|
11'0" x 7'2" |
|
Main Level |
Bedroom |
|
|
14'9" x 10'7" |
https://www.realtor.ca/real-estate/27618060/229-jane-street-eganville-edps





























































