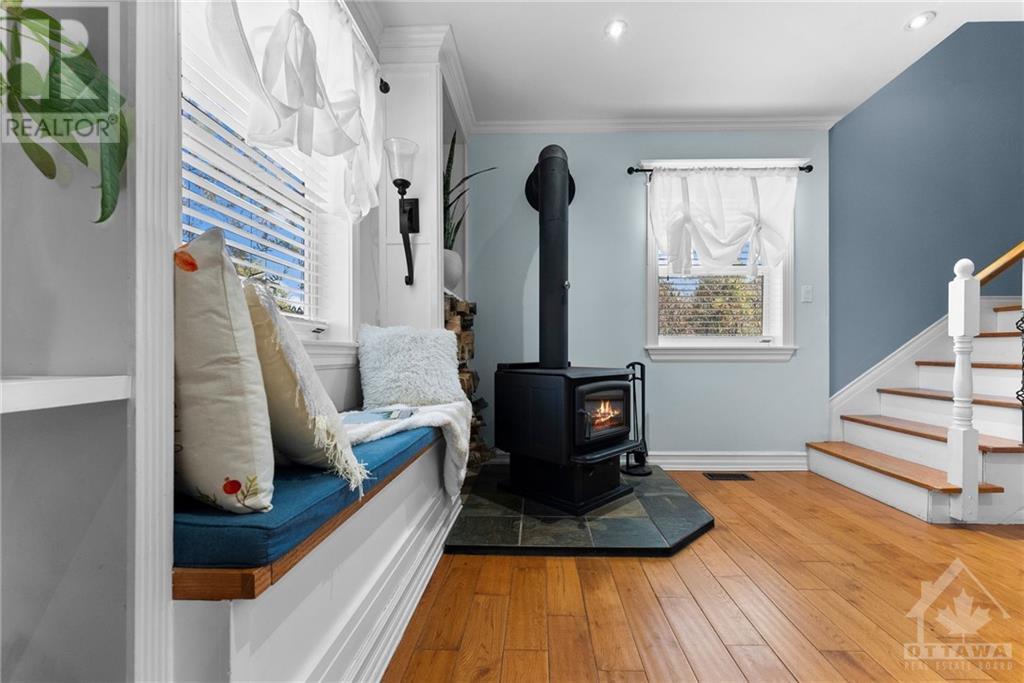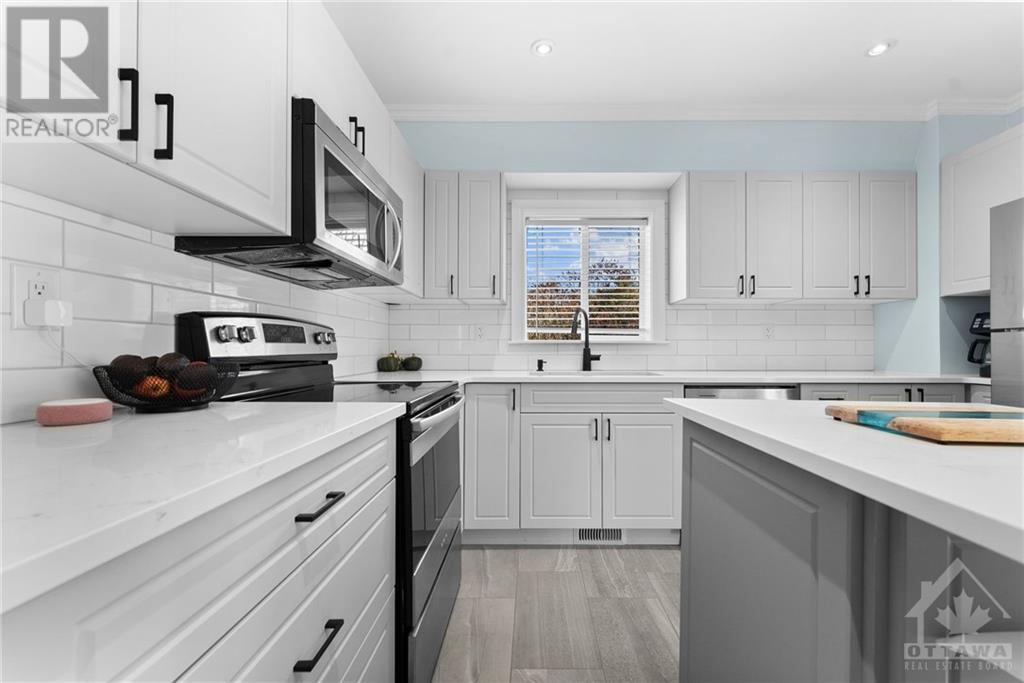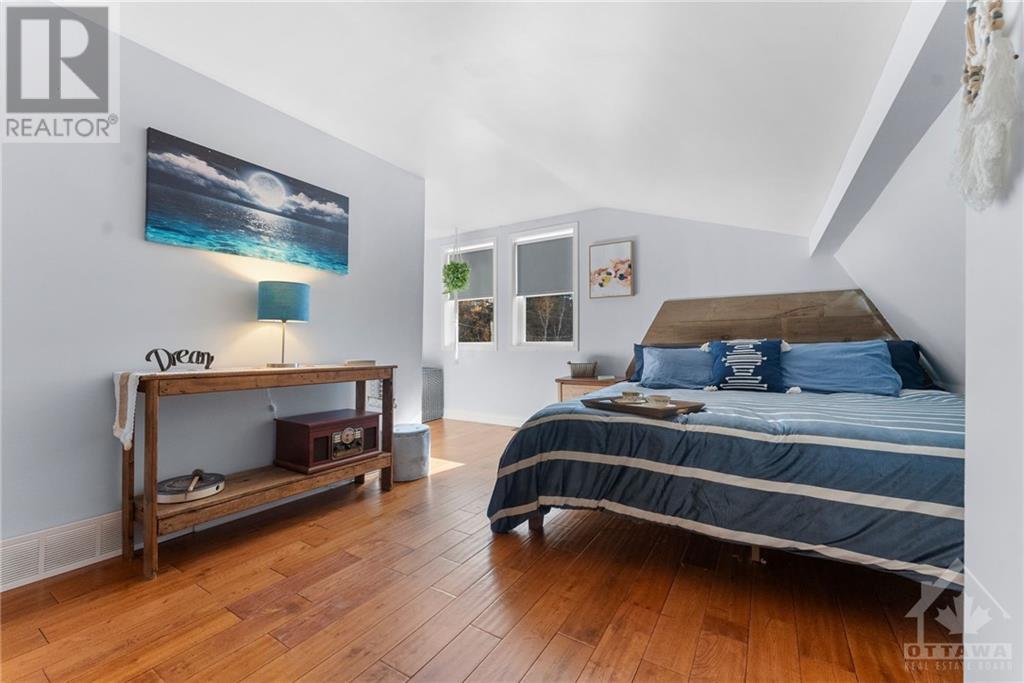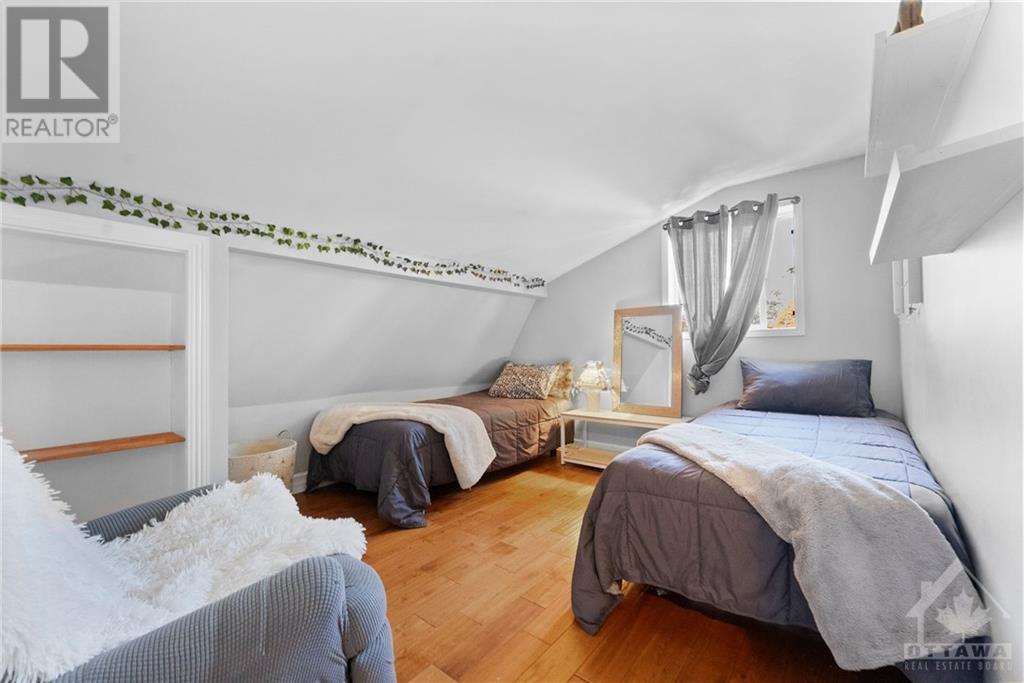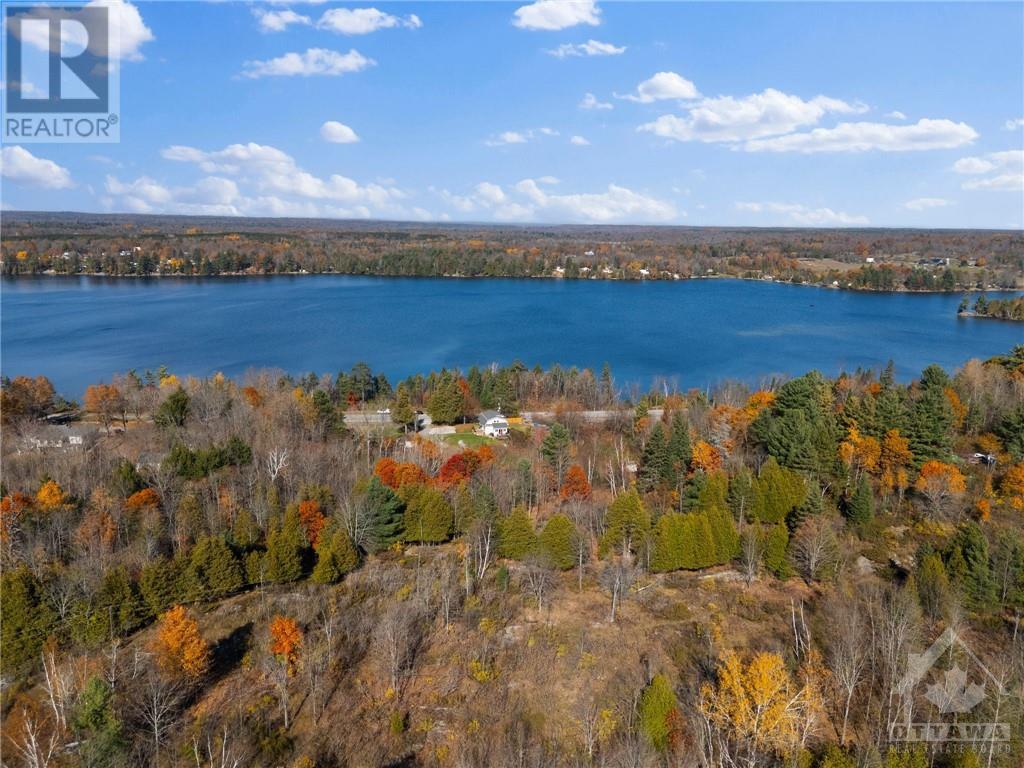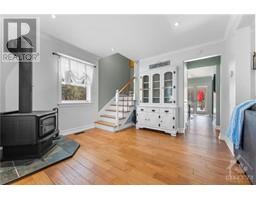22881 Highway 7 Highway Maberly, Ontario K0H 2B0
$478,000
Enjoy the stunning seasons changing in all of their glory at our newest listing, nestled on over 6 acres. This property boasts quick and easy access to Silver Lake and meandering trails throughout the property, perfect for outdoor fitness or recreational enthusiasts. A nature lovers' dream with a detached garage and chicken coop included! The home's interior has been tastefully updated with soft touches and modern appeal, making this home move-in ready. The main level welcomes you with an updated kitchen overlooking the private back deck and an irresistible dining room with a convenient coffee area for entertaining or quiet mornings. The living room offers a unique blend of comfort and relaxation with a window seat with views of the lake for great chats while warming beside the woodstove. The lower level provides lots of potential with a home office and ample storage space. Country charm and modern convenience await your personal touches, and a quick closing is available. (id:43934)
Property Details
| MLS® Number | 1417723 |
| Property Type | Single Family |
| Neigbourhood | Maberly |
| AmenitiesNearBy | Water Nearby |
| Features | Acreage, Park Setting |
| ParkingSpaceTotal | 10 |
Building
| BathroomTotal | 1 |
| BedroomsAboveGround | 3 |
| BedroomsTotal | 3 |
| Appliances | Refrigerator, Oven - Built-in, Dishwasher, Hood Fan, Microwave, Microwave Range Hood Combo, Stove, Alarm System |
| BasementDevelopment | Partially Finished |
| BasementType | Full (partially Finished) |
| ConstructedDate | 1945 |
| ConstructionStyleAttachment | Detached |
| CoolingType | Central Air Conditioning, Air Exchanger |
| ExteriorFinish | Siding |
| FireplacePresent | Yes |
| FireplaceTotal | 1 |
| FlooringType | Hardwood, Tile |
| FoundationType | Poured Concrete |
| HeatingFuel | Propane, Wood |
| HeatingType | Forced Air, Other |
| Type | House |
| UtilityWater | Drilled Well |
Parking
| Detached Garage | |
| Gravel | |
| Surfaced |
Land
| Acreage | Yes |
| LandAmenities | Water Nearby |
| Sewer | Septic System |
| SizeFrontage | 538 Ft |
| SizeIrregular | 6.36 |
| SizeTotal | 6.36 Ac |
| SizeTotalText | 6.36 Ac |
| ZoningDescription | Residential |
Rooms
| Level | Type | Length | Width | Dimensions |
|---|---|---|---|---|
| Second Level | 4pc Bathroom | 9'3" x 6'9" | ||
| Second Level | Primary Bedroom | 15'10" x 15'2" | ||
| Second Level | Bedroom | 11'5" x 10'7" | ||
| Second Level | Bedroom | 12'5" x 10'9" | ||
| Basement | Office | 15'10" x 10'6" | ||
| Basement | Gym | 16'1" x 11'6" | ||
| Basement | Other | 21'5" x 11'8" | ||
| Main Level | Dining Room | 11'4" x 10'5" | ||
| Main Level | Kitchen | 11'9" x 11'7" | ||
| Main Level | Living Room | 22'9" x 12'10" | ||
| Main Level | Sunroom | 12'10" x 7'5" |
https://www.realtor.ca/real-estate/27575435/22881-highway-7-highway-maberly-maberly
Interested?
Contact us for more information









