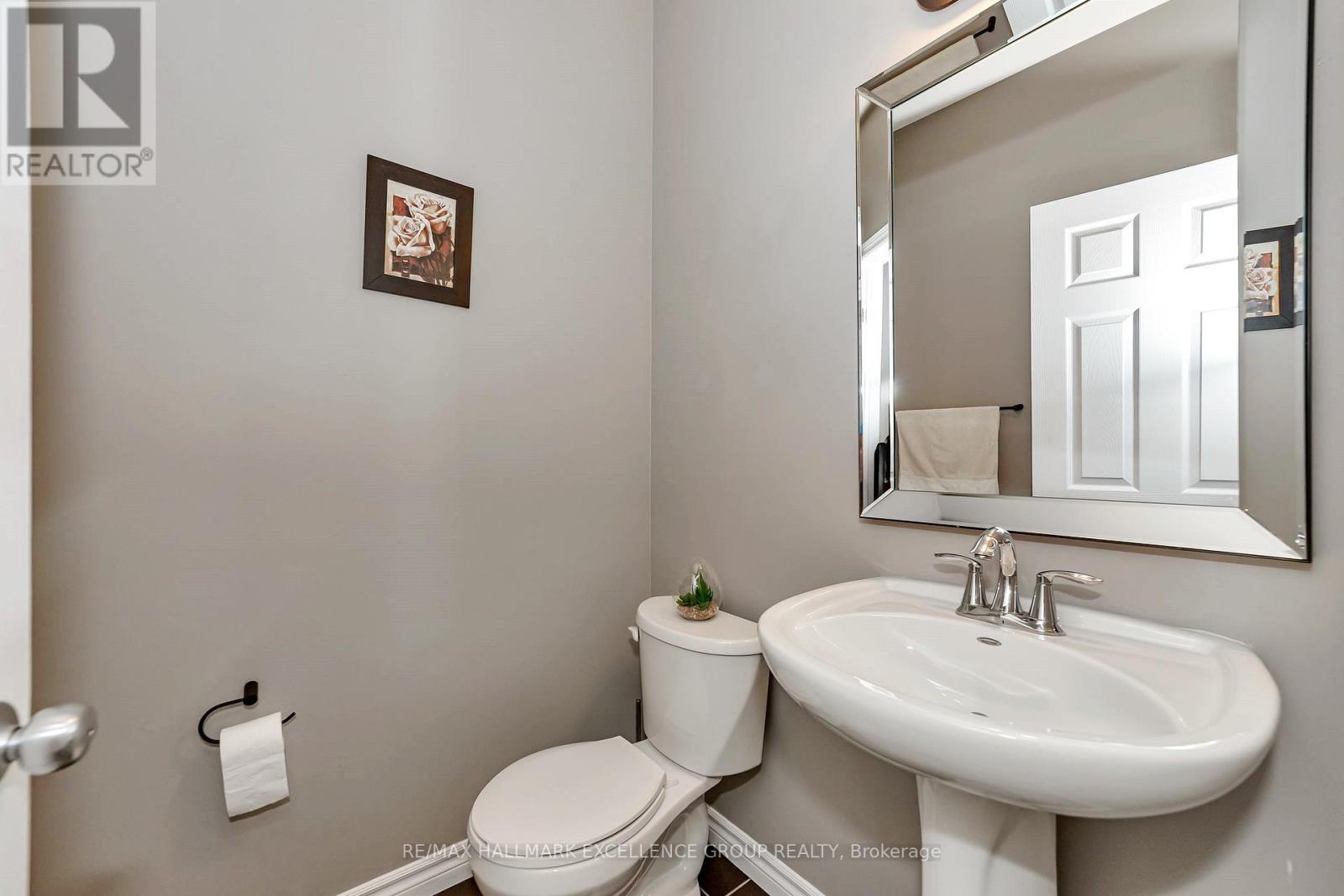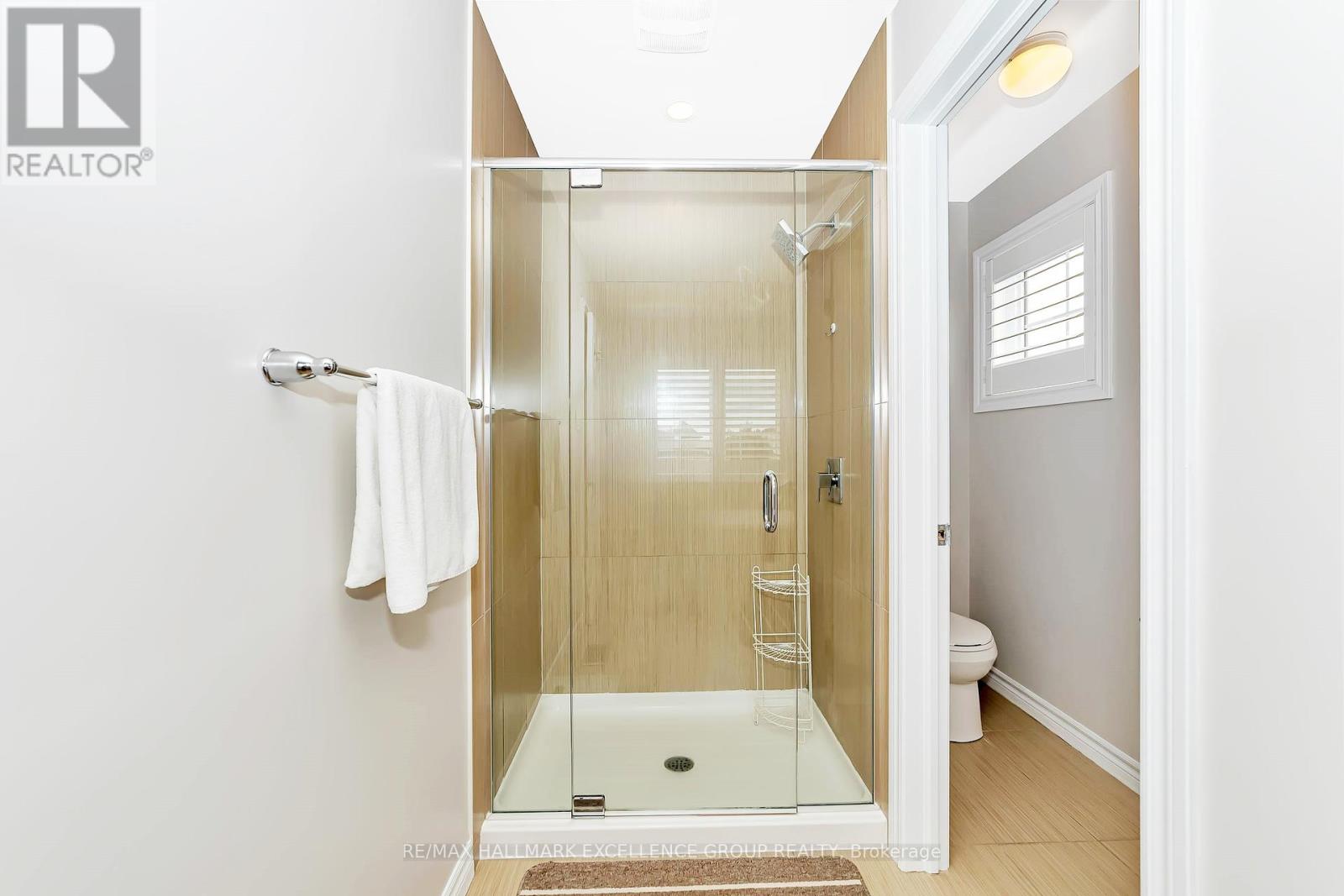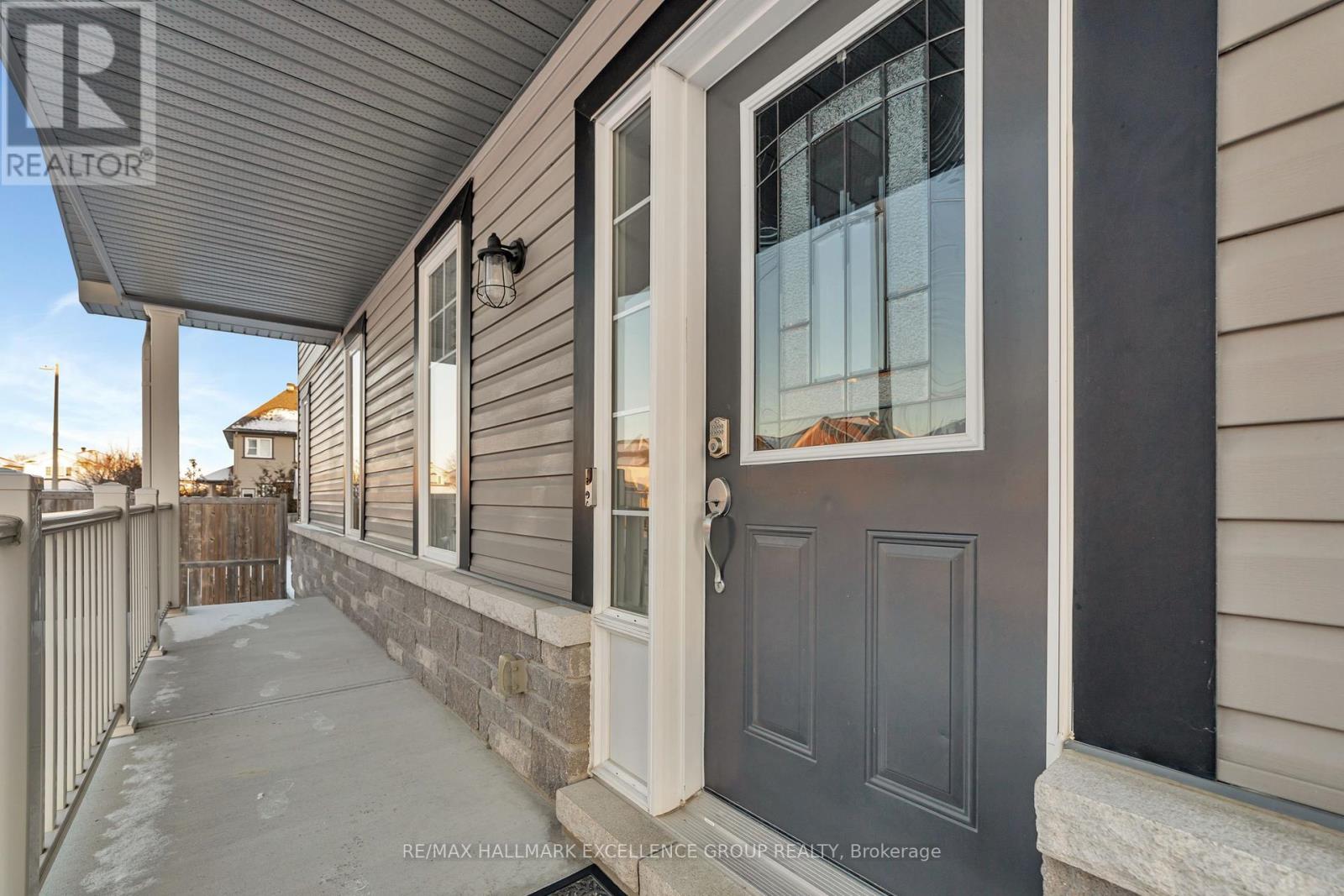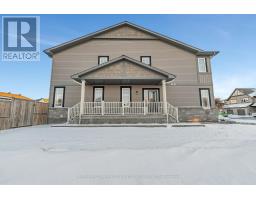3 Bedroom
3 Bathroom
2,000 - 2,500 ft2
Fireplace
Central Air Conditioning, Air Exchanger
Forced Air
Landscaped
$699,900
Light,Bright and Oh so Right! This stunning Cardel Linwood model (boasting 2195 sq ft as per builders measurements) offers a fantastic layout with 3 large Bedrooms ,3 Bathrooms and a ground floor Den right at entrance for ideal home office,4th bedroom or kids play room.This Luxury Town truly feels like a premium detached with its 42' corner lot. The stunning ,open concept main is awash in glorious natural light ,streaming through 3 facades of oversized windows.Solid hardwood floors, California shutters, premium quartz countertops,SS appliances in gourmet kitchen ,breakfast bar and pantry.Cozy gas fireplace .Up wide stairs to 3 generous sized bedrooms along with 2 full bathrooms and laundry room. The master suite has large walk-in and a spa like 5pc ensuite with separate shower and soaker tub. The finished basement includes a large family room and plenty of storage space. Almost never before seen size of the backyard for a townhome. The yard is fully landscaped and has a 20ft x 16ft deck and nice storage shed.Super Cozy large and covered front porch offers alternative sitting area.This one is worth seeing and is available for immediate possession if desired. Brand New listing but fall photos added for year round effect. **** EXTRAS **** 24 Hours Irrevocable on all Offers. NOTE: Some photos Virtually Staged (id:43934)
Property Details
|
MLS® Number
|
X11925905 |
|
Property Type
|
Single Family |
|
Community Name
|
1119 - Notting Hill/Summerside |
|
Amenities Near By
|
Public Transit, Park |
|
Equipment Type
|
Water Heater - Tankless |
|
Parking Space Total
|
3 |
|
Rental Equipment Type
|
Water Heater - Tankless |
|
Structure
|
Deck, Patio(s) |
Building
|
Bathroom Total
|
3 |
|
Bedrooms Above Ground
|
3 |
|
Bedrooms Total
|
3 |
|
Amenities
|
Fireplace(s) |
|
Appliances
|
Water Heater - Tankless, Dryer, Refrigerator, Stove, Washer, Window Coverings |
|
Basement Development
|
Finished |
|
Basement Type
|
Full (finished) |
|
Construction Style Attachment
|
Attached |
|
Cooling Type
|
Central Air Conditioning, Air Exchanger |
|
Exterior Finish
|
Stone, Vinyl Siding |
|
Fireplace Present
|
Yes |
|
Fireplace Total
|
1 |
|
Foundation Type
|
Concrete |
|
Half Bath Total
|
1 |
|
Heating Fuel
|
Natural Gas |
|
Heating Type
|
Forced Air |
|
Stories Total
|
2 |
|
Size Interior
|
2,000 - 2,500 Ft2 |
|
Type
|
Row / Townhouse |
|
Utility Water
|
Municipal Water |
Parking
|
Attached Garage
|
|
|
Inside Entry
|
|
Land
|
Acreage
|
No |
|
Fence Type
|
Fenced Yard |
|
Land Amenities
|
Public Transit, Park |
|
Landscape Features
|
Landscaped |
|
Sewer
|
Sanitary Sewer |
|
Size Depth
|
130 Ft ,9 In |
|
Size Frontage
|
35 Ft |
|
Size Irregular
|
35 X 130.8 Ft ; Corner Lot |
|
Size Total Text
|
35 X 130.8 Ft ; Corner Lot |
|
Zoning Description
|
R3y[1399] / Residential Freehold Townhou |
Rooms
| Level |
Type |
Length |
Width |
Dimensions |
|
Second Level |
Primary Bedroom |
4.44 m |
4.24 m |
4.44 m x 4.24 m |
|
Second Level |
Bedroom 2 |
4.39 m |
2.87 m |
4.39 m x 2.87 m |
|
Second Level |
Bedroom 3 |
3.73 m |
2.87 m |
3.73 m x 2.87 m |
|
Second Level |
Den |
1.83 m |
1.78 m |
1.83 m x 1.78 m |
|
Lower Level |
Family Room |
2.86 m |
5.61 m |
2.86 m x 5.61 m |
|
Main Level |
Living Room |
4.41 m |
3.45 m |
4.41 m x 3.45 m |
|
Main Level |
Dining Room |
3.3 m |
3.4 m |
3.3 m x 3.4 m |
|
Main Level |
Kitchen |
3.45 m |
2.89 m |
3.45 m x 2.89 m |
Utilities
|
Cable
|
Installed |
|
Sewer
|
Installed |
https://www.realtor.ca/real-estate/27807808/2282-descartes-street-ottawa-1119-notting-hillsummerside





































































