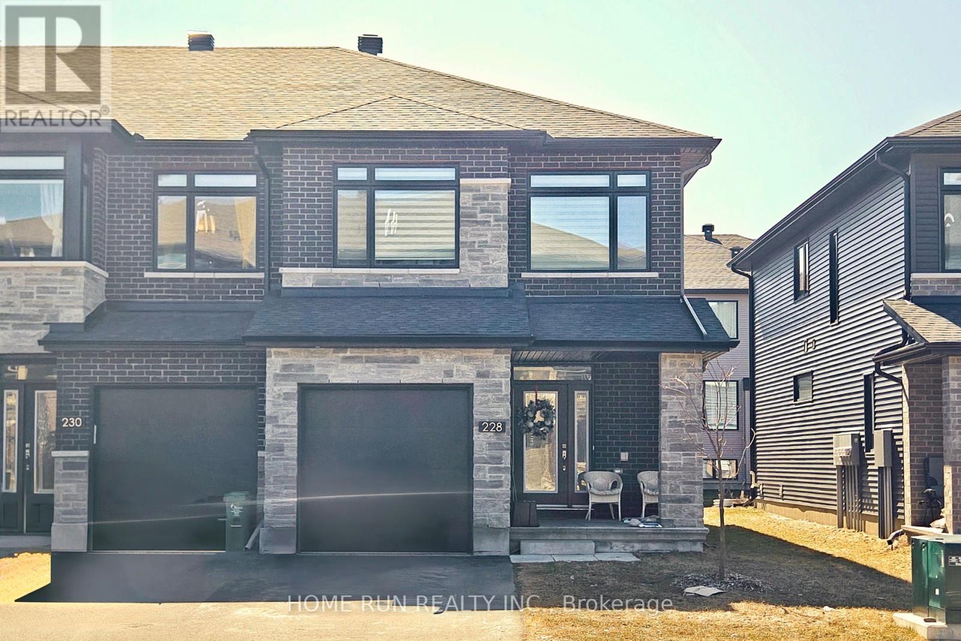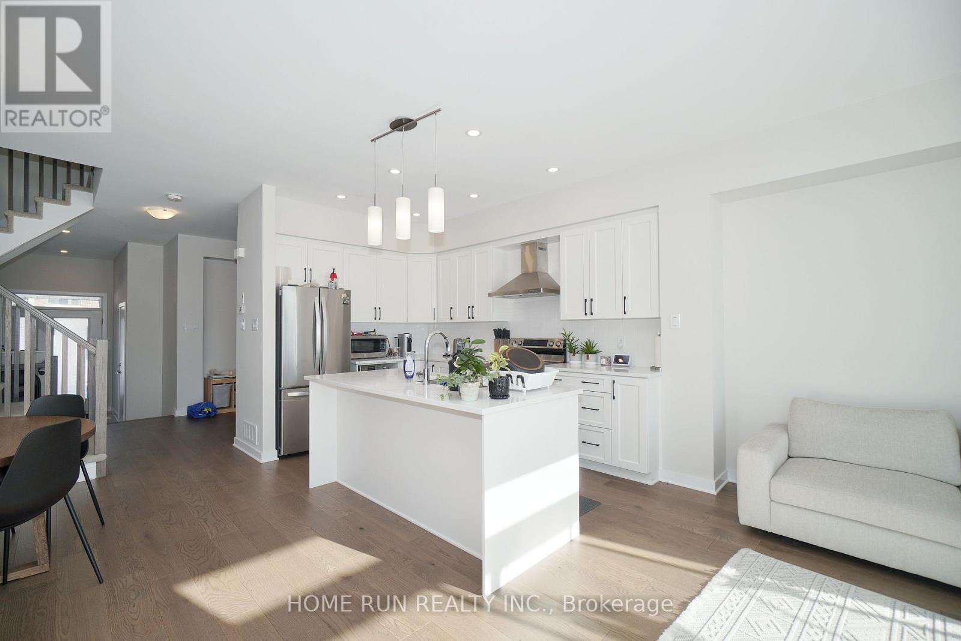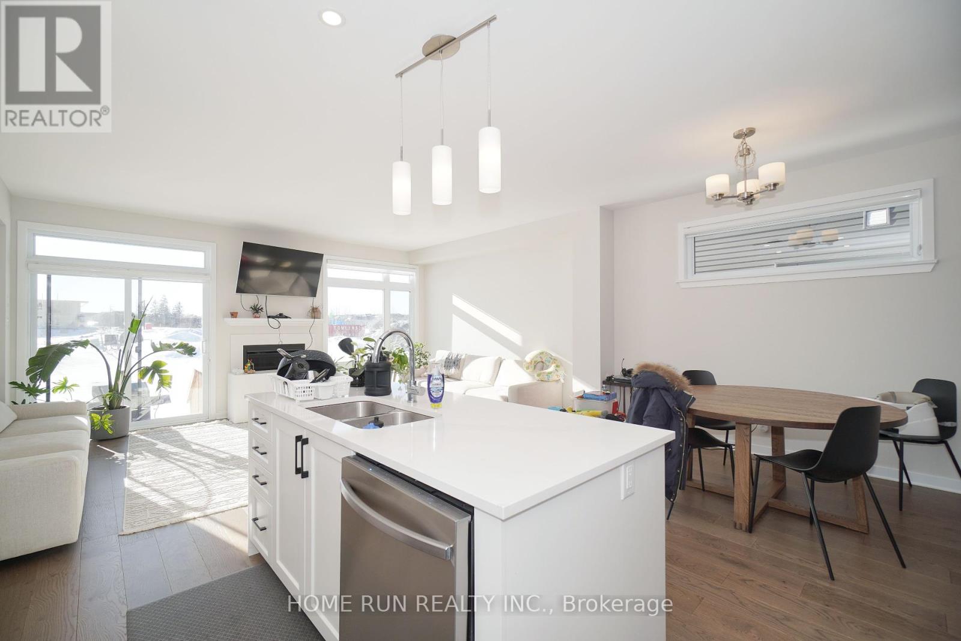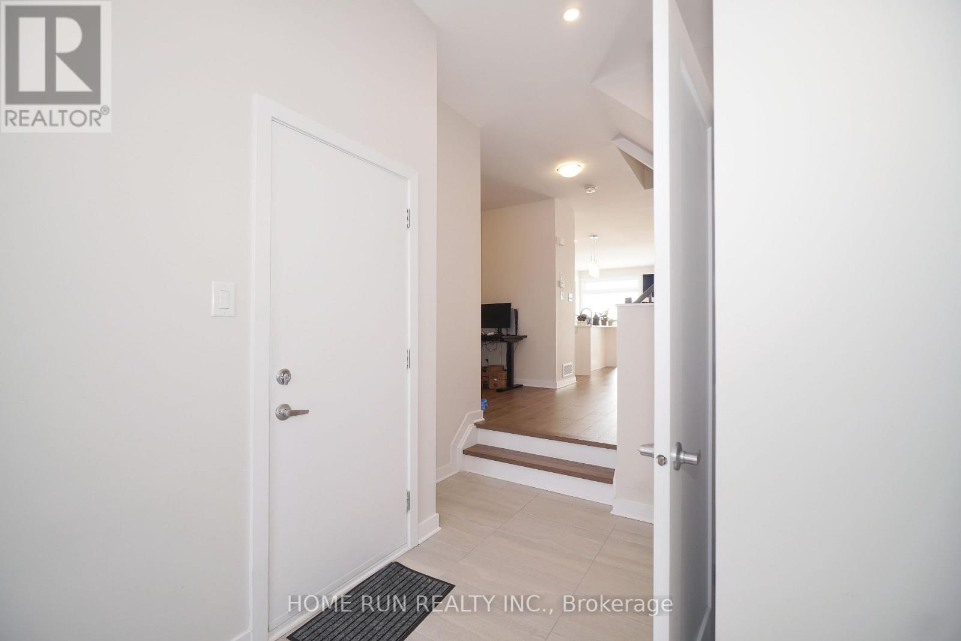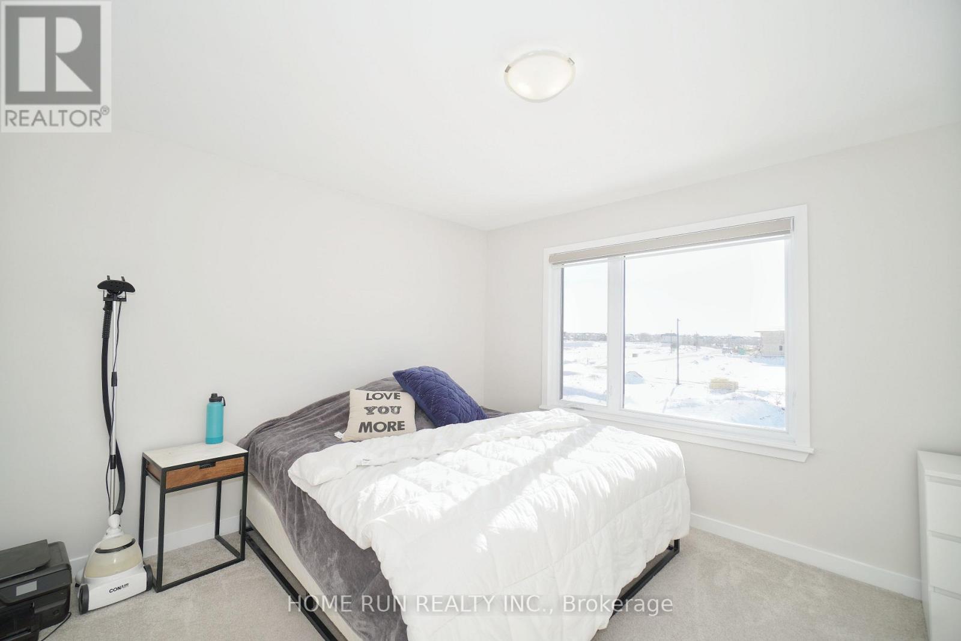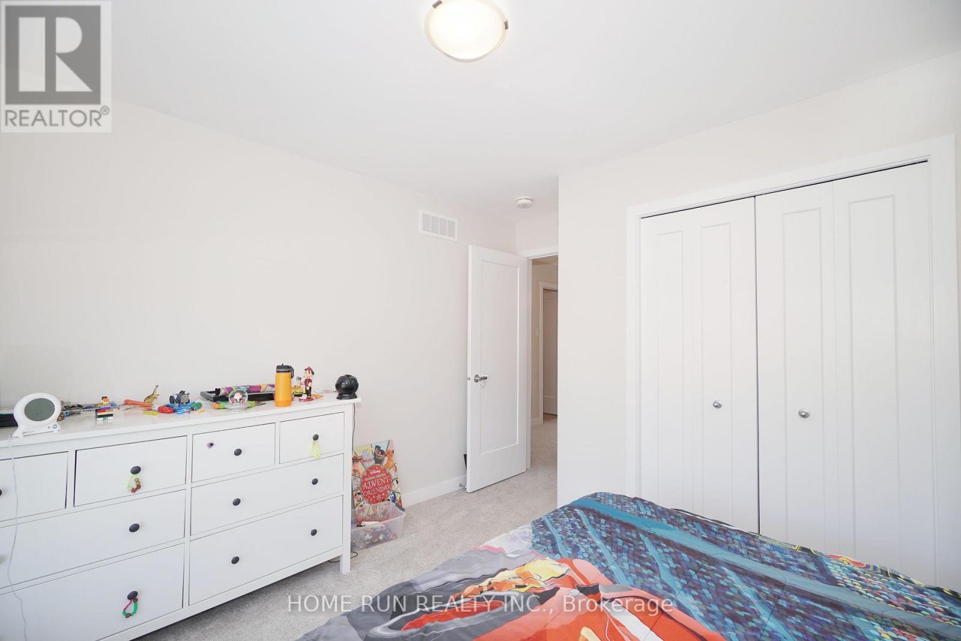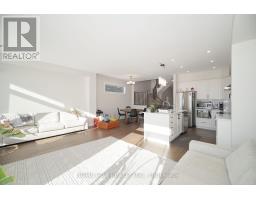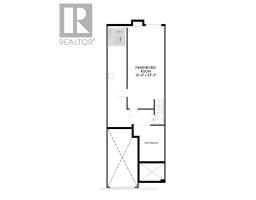3 Bedroom
5 Bathroom
1,500 - 2,000 ft2
Fireplace
Central Air Conditioning
Forced Air
$2,750 Monthly
RARE FIND! Stunning End Unit Townhome by Richcraft Linwood Model offering 4 Bedrooms + Office/Den + 3 Bathrooms with over 2,120 sq ft of living space, perfectly situated in the family-friendly Mapleton community of Stittsville North. The open-concept main floor features soaring 9 ft ceilings, a spacious and welcoming foyer, and a versatile Flex Room that can be used as a Living Room or Home Office. Step into the sun-filled Great Room, complete with large windows and a cozy gas fireplaceperfect for relaxing or entertaining. The Chefs Kitchen is a showstopper, featuring an oversized quartz island, stainless steel appliances, extended cabinetry, full quartz backsplash, and a breakfast barideal for both casual meals and gatherings. Upstairs, the smartly designed layout includes a luxurious Primary Suite with a generous walk-in closet and a spa-like ensuite with glass shower and double vanities. Three additional well-sized bedrooms, a convenient laundry room, and a full main bathroom complete the upper level. The fully finished lower level adds even more living space with a large recreation room and extra storage. Premium location just a 5-minute drive to Highway 417, Costco, Tanger Outlets, and Kanata Centrum (Walmart, Loblaws, and more). A perfect blend of space, style, and convenience! Please include proof of income, credit report & photo ID with rental application. No Pets, No Smokers, No roommates. (id:43934)
Property Details
|
MLS® Number
|
X12063719 |
|
Property Type
|
Single Family |
|
Community Name
|
8211 - Stittsville (North) |
|
Features
|
In Suite Laundry |
|
Parking Space Total
|
2 |
Building
|
Bathroom Total
|
5 |
|
Bedrooms Above Ground
|
3 |
|
Bedrooms Total
|
3 |
|
Appliances
|
Water Heater |
|
Basement Development
|
Finished |
|
Basement Type
|
Full (finished) |
|
Construction Style Attachment
|
Attached |
|
Cooling Type
|
Central Air Conditioning |
|
Exterior Finish
|
Brick, Concrete |
|
Fireplace Present
|
Yes |
|
Foundation Type
|
Poured Concrete |
|
Half Bath Total
|
1 |
|
Heating Fuel
|
Natural Gas |
|
Heating Type
|
Forced Air |
|
Stories Total
|
2 |
|
Size Interior
|
1,500 - 2,000 Ft2 |
|
Type
|
Row / Townhouse |
|
Utility Water
|
Municipal Water |
Parking
Land
|
Acreage
|
No |
|
Sewer
|
Sanitary Sewer |
|
Size Depth
|
100 Ft |
|
Size Frontage
|
26 Ft |
|
Size Irregular
|
26 X 100 Ft |
|
Size Total Text
|
26 X 100 Ft |
https://www.realtor.ca/real-estate/28124717/228-sheaf-row-ottawa-8211-stittsville-north

