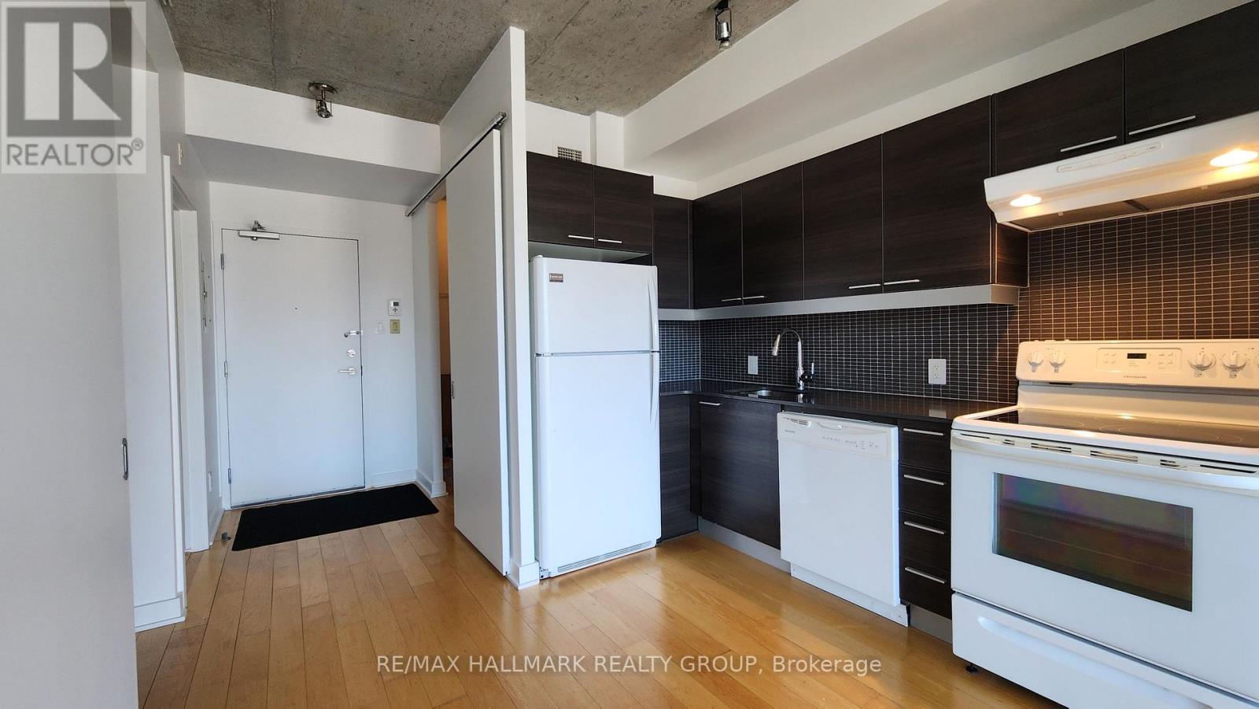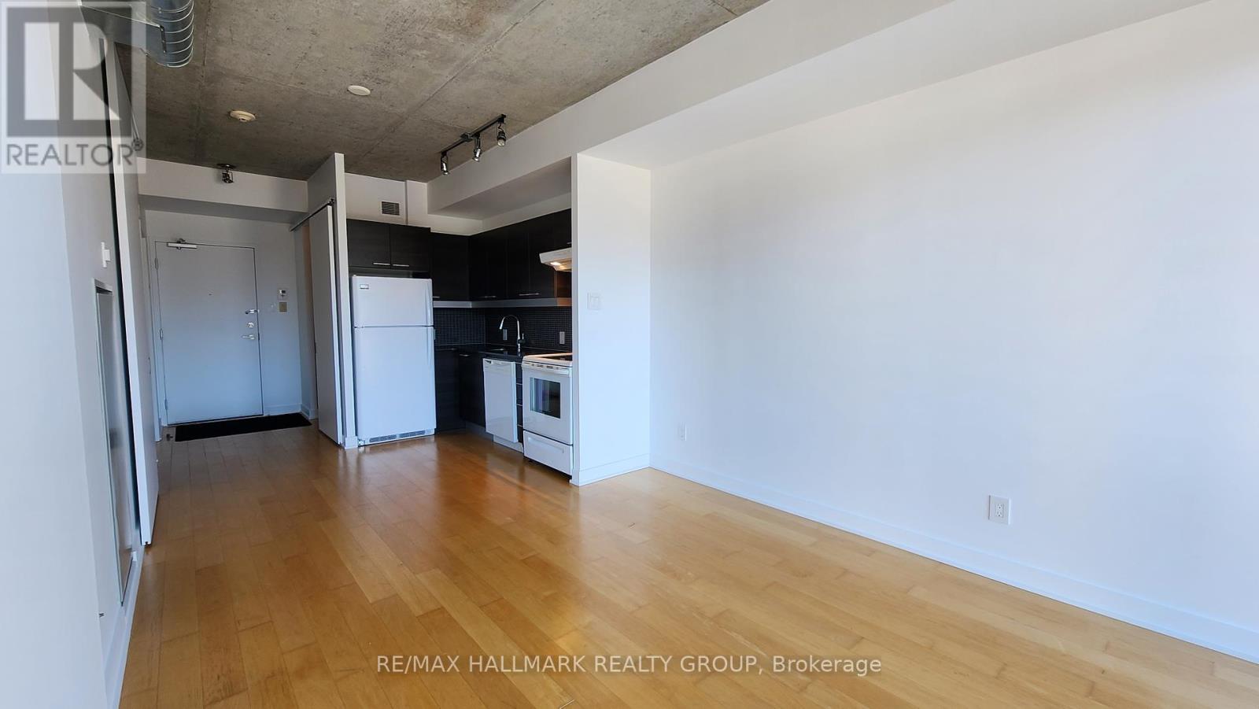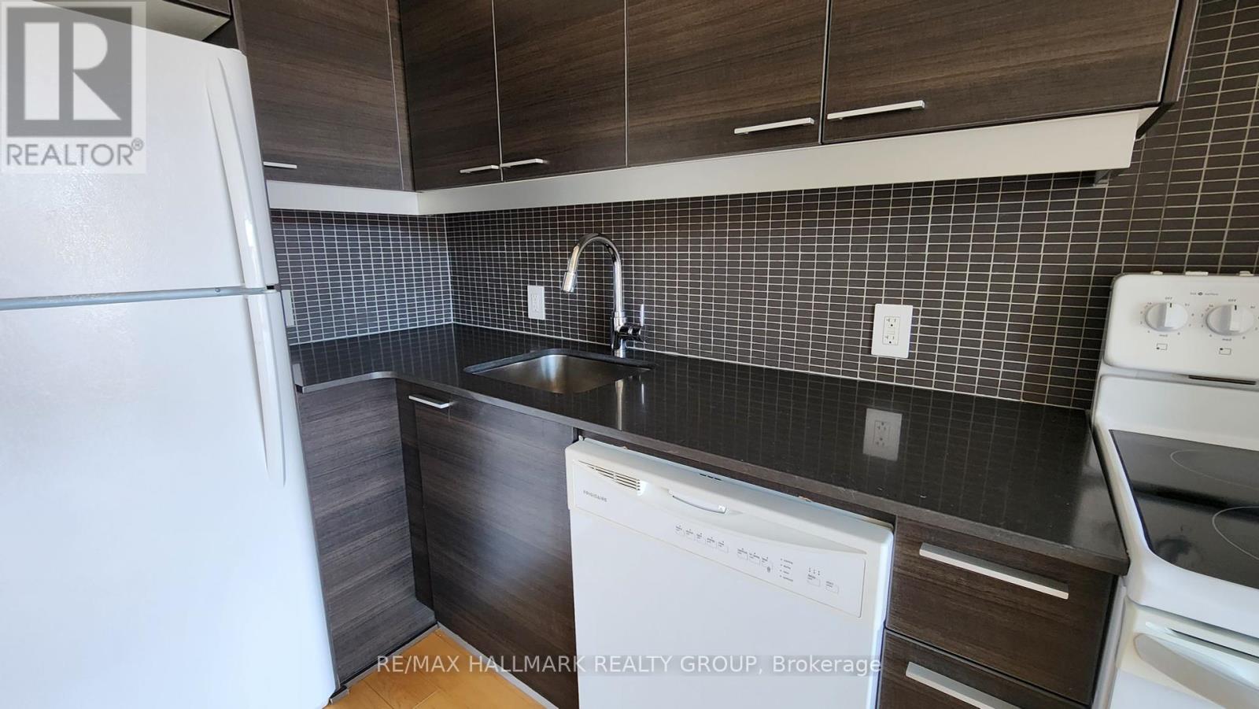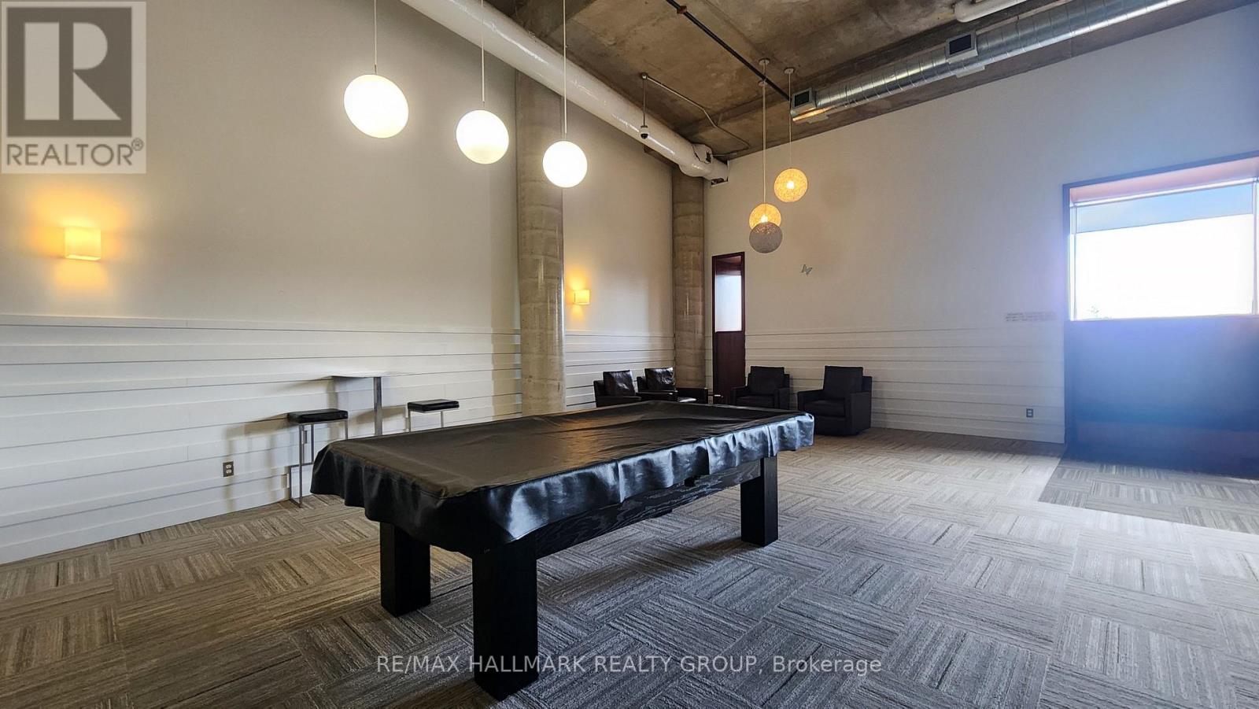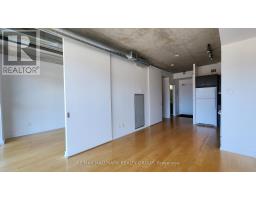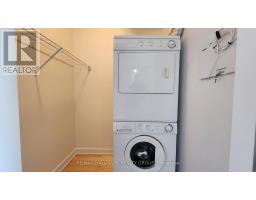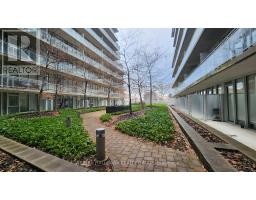228 - 354 Gladstone Avenue Ottawa, Ontario K2P 0R4
$395,000Maintenance, Insurance, Common Area Maintenance
$450,000 Monthly
Maintenance, Insurance, Common Area Maintenance
$450,000 Monthly...............Exceptional preferred financing available, low monthly payments, 2.5% interest rate, up to 5 year term, 5% downpayment, no CMHC Fees, no early discharge penalties. ...........................Bright and open modern loft style apartment. Features a full wall of windows, with full roll down blinds, and a full width balcony. Faces towards Downtown. Freshly painted and with light wood floors which adds to the brightness. Stone counter, undermount sink, large den with sliding door (could almost be a 2nd bedroom). Bedroom and living room overlook the balcony. In unit laundry, in unit storage plus a seperate storage locker (separate PIN). Lots of common facilities - gym, recreation area with theatre area, pool table, kitchen and washrooms, interior area patio exclusively for residents with outdoor furniture and BBQs. Great urban location, with Shoppers, LCBO, many cafes and restaurants, Flora Brewery, all in easy walking distance, short walk to the Glebe or Downtown. (id:43934)
Property Details
| MLS® Number | X12091377 |
| Property Type | Single Family |
| Community Name | 4103 - Ottawa Centre |
| Community Features | Pet Restrictions |
| Features | Balcony, In Suite Laundry |
Building
| Bathroom Total | 1 |
| Bedrooms Above Ground | 1 |
| Bedrooms Total | 1 |
| Amenities | Storage - Locker |
| Cooling Type | Central Air Conditioning |
| Exterior Finish | Brick |
| Heating Type | Heat Pump |
| Size Interior | 600 - 699 Ft2 |
| Type | Apartment |
Parking
| Underground | |
| No Garage |
Land
| Acreage | No |
Rooms
| Level | Type | Length | Width | Dimensions |
|---|---|---|---|---|
| Main Level | Dining Room | 3.81 m | 3.23 m | 3.81 m x 3.23 m |
| Main Level | Kitchen | 3.15 m | 2.93 m | 3.15 m x 2.93 m |
| Main Level | Den | 2.73 m | 2.56 m | 2.73 m x 2.56 m |
| Main Level | Bedroom | 3.4 m | 2.73 m | 3.4 m x 2.73 m |
| Main Level | Bedroom 4 | 2.66 m | 1.54 m | 2.66 m x 1.54 m |
| Main Level | Laundry Room | 1.63 m | 1.55 m | 1.63 m x 1.55 m |
https://www.realtor.ca/real-estate/28187388/228-354-gladstone-avenue-ottawa-4103-ottawa-centre
Contact Us
Contact us for more information








