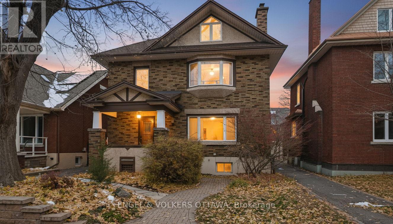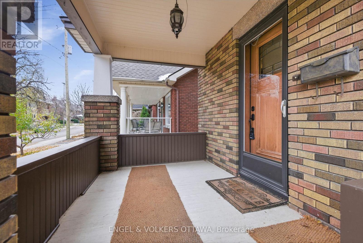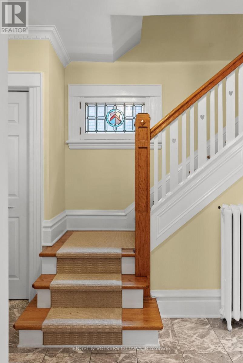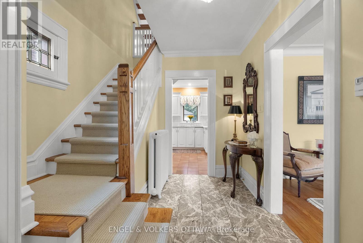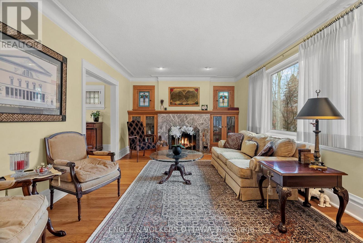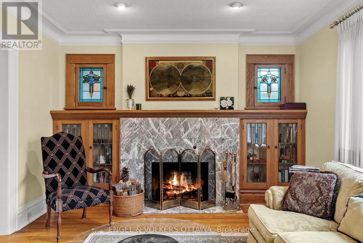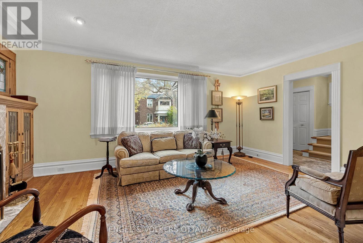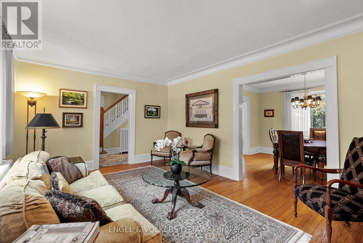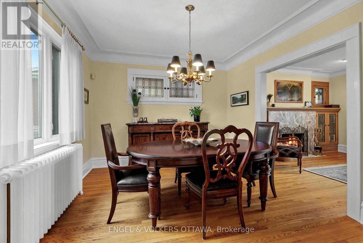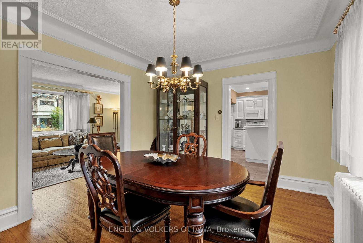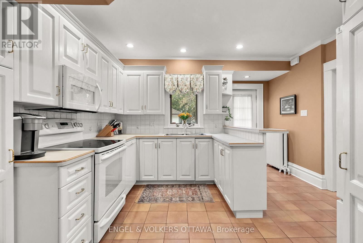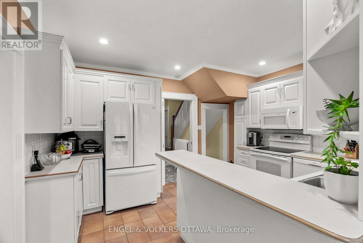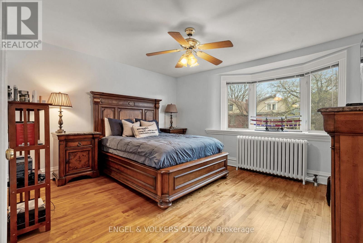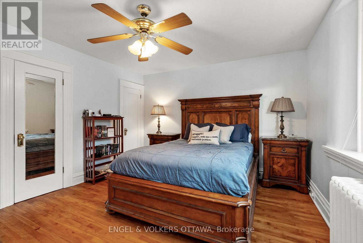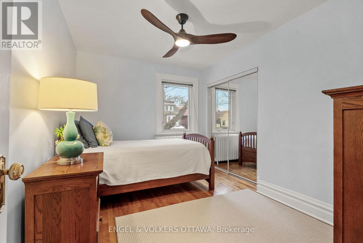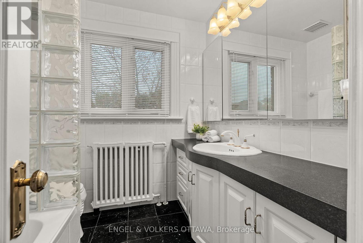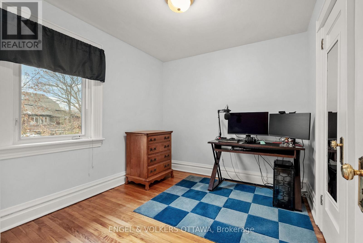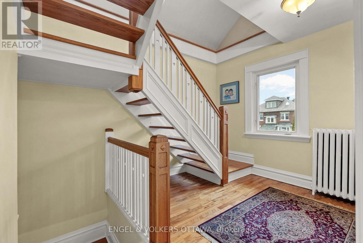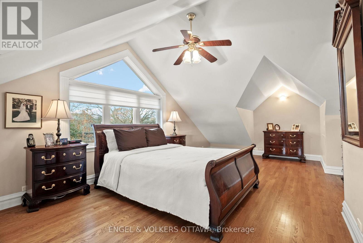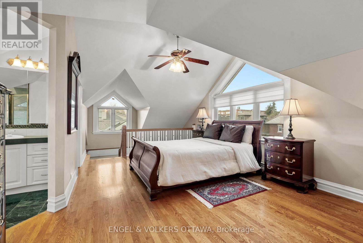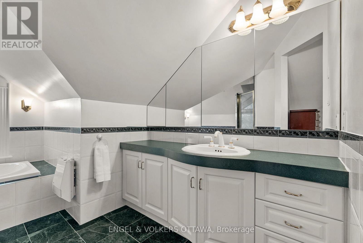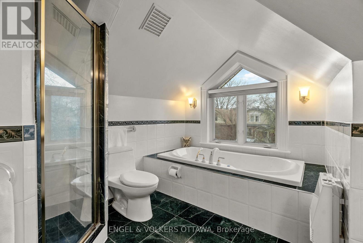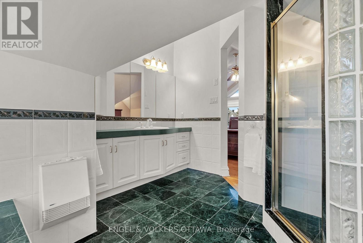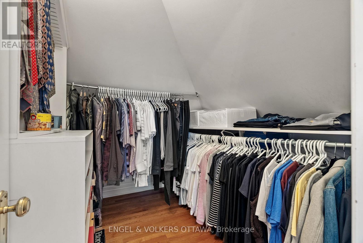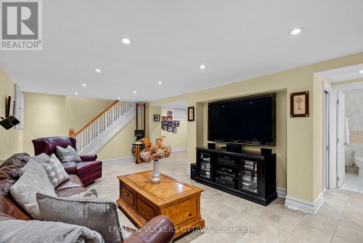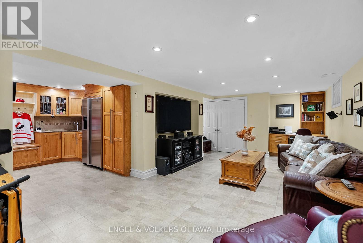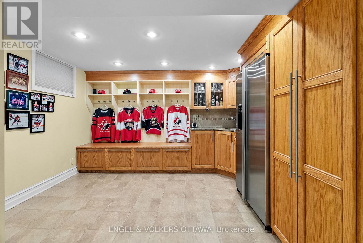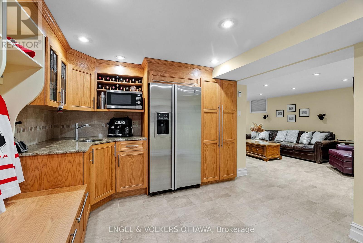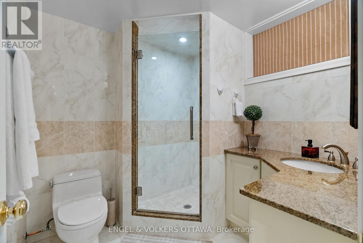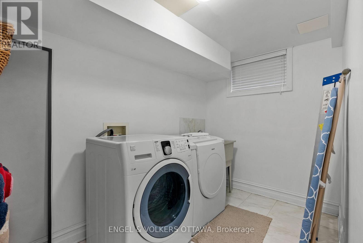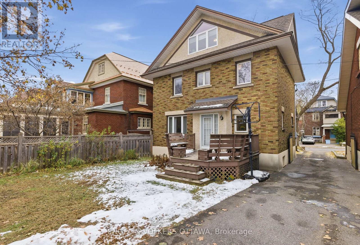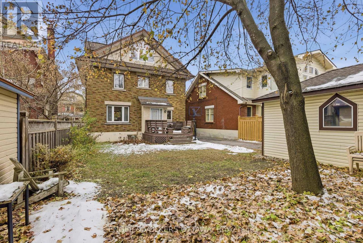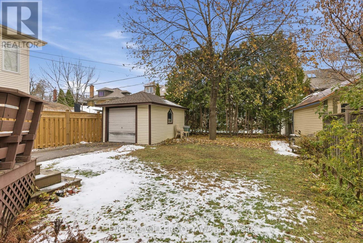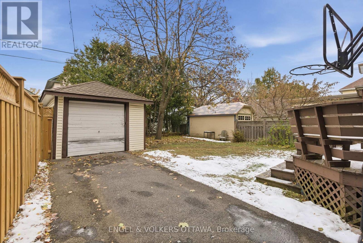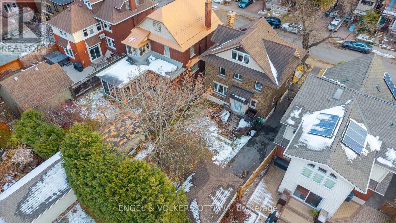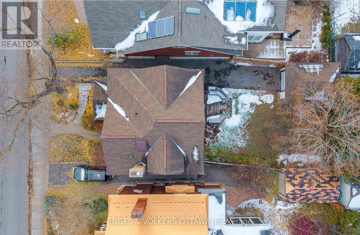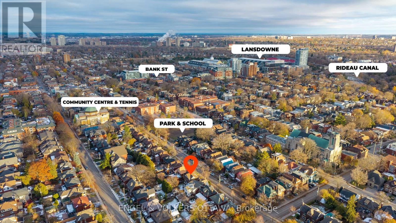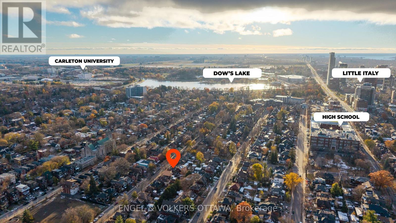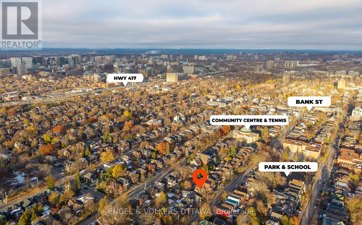4 Bedroom
3 Bathroom
1,500 - 2,000 ft2
Fireplace
None
Radiant Heat, Not Known
$1,495,000
Situated in the heart of the Glebe on the sought-after Avenues, 227 Third Avenue offers unmatched walkability-directly across from a community park and two elementary schools, and just steps to the Glebe Community Centre, St. James Tennis Club, vibrant Bank Street, and Lansdowne Park. This spacious and charming family home welcomes you with a beautiful living room featuring a stunning wood-burning fireplace framed by custom built-in cabinetry and original stained-glass windows. The formal dining room showcases lovely architectural details, including additional stained-glass accents in the alcove. The bright kitchen offers direct access to the deck and a generous private yard-perfect for outdoor dining and play. The second level includes three well-sized bedrooms and a full family bathroom. The third floor serves as a private primary retreat, complete with a full ensuite bathroom. A standout feature of this Glebe home is the impressive lower-level living space. Warm, bright, and dry, it includes in-floor heating, custom built-ins, a kitchenette, bathroom, family/media room, and laundry - an ideal spot for movie nights, teen hangouts, or extended family. The exterior offers a private yard, driveway, and detached garage. Pride of ownership is evident throughout, with thoughtful updates and meticulous maintenance. This is an exceptional opportunity to own a beautifully cared-for home in one of Ottawa's most desirable neighbourhoods. Renovations completed between 1994 and 2010 include: a full basement renovation, a rewire of the entire house, a kitchen renovation, a rebuild of the front and back decks, a remodel of the entire 3rd floor, and a renovation of the 2nd-floor bathroom. (id:43934)
Property Details
|
MLS® Number
|
X12561614 |
|
Property Type
|
Single Family |
|
Neigbourhood
|
The Glebe |
|
Community Name
|
4401 - Glebe |
|
Amenities Near By
|
Park, Public Transit, Schools |
|
Community Features
|
Community Centre, School Bus |
|
Equipment Type
|
Water Heater |
|
Parking Space Total
|
3 |
|
Rental Equipment Type
|
Water Heater |
Building
|
Bathroom Total
|
3 |
|
Bedrooms Above Ground
|
4 |
|
Bedrooms Total
|
4 |
|
Age
|
51 To 99 Years |
|
Amenities
|
Fireplace(s) |
|
Appliances
|
Dishwasher, Dryer, Hood Fan, Microwave, Stove, Washer, Window Coverings, Two Refrigerators |
|
Basement Development
|
Finished |
|
Basement Type
|
Full (finished) |
|
Construction Style Attachment
|
Detached |
|
Cooling Type
|
None |
|
Exterior Finish
|
Brick |
|
Fireplace Present
|
Yes |
|
Foundation Type
|
Concrete |
|
Heating Fuel
|
Natural Gas |
|
Heating Type
|
Radiant Heat, Not Known |
|
Stories Total
|
3 |
|
Size Interior
|
1,500 - 2,000 Ft2 |
|
Type
|
House |
|
Utility Water
|
Municipal Water |
Parking
Land
|
Acreage
|
No |
|
Land Amenities
|
Park, Public Transit, Schools |
|
Sewer
|
Sanitary Sewer |
|
Size Depth
|
103 Ft |
|
Size Frontage
|
40 Ft |
|
Size Irregular
|
40 X 103 Ft |
|
Size Total Text
|
40 X 103 Ft |
Rooms
| Level |
Type |
Length |
Width |
Dimensions |
|
Second Level |
Bedroom |
2.78 m |
3.68 m |
2.78 m x 3.68 m |
|
Second Level |
Bedroom 2 |
4.19 m |
3.68 m |
4.19 m x 3.68 m |
|
Second Level |
Bedroom 3 |
2.88 m |
2.83 m |
2.88 m x 2.83 m |
|
Second Level |
Bathroom |
2.2 m |
2.47 m |
2.2 m x 2.47 m |
|
Third Level |
Primary Bedroom |
6.14 m |
4.16 m |
6.14 m x 4.16 m |
|
Third Level |
Bathroom |
3.13 m |
3.04 m |
3.13 m x 3.04 m |
|
Third Level |
Other |
2.42 m |
2.15 m |
2.42 m x 2.15 m |
|
Basement |
Recreational, Games Room |
8.06 m |
3.98 m |
8.06 m x 3.98 m |
|
Basement |
Other |
3.92 m |
3.3 m |
3.92 m x 3.3 m |
|
Basement |
Laundry Room |
1.87 m |
3.19 m |
1.87 m x 3.19 m |
|
Basement |
Bathroom |
2.06 m |
2.08 m |
2.06 m x 2.08 m |
|
Main Level |
Foyer |
1.82 m |
3.68 m |
1.82 m x 3.68 m |
|
Main Level |
Living Room |
5.32 m |
3.68 m |
5.32 m x 3.68 m |
|
Main Level |
Kitchen |
3.91 m |
4.52 m |
3.91 m x 4.52 m |
|
Main Level |
Dining Room |
4.03 m |
3.51 m |
4.03 m x 3.51 m |
|
Main Level |
Other |
3.73 m |
4.03 m |
3.73 m x 4.03 m |
|
Main Level |
Other |
3.19 m |
2.5 m |
3.19 m x 2.5 m |
https://www.realtor.ca/real-estate/29121262/227-third-avenue-ottawa-4401-glebe

