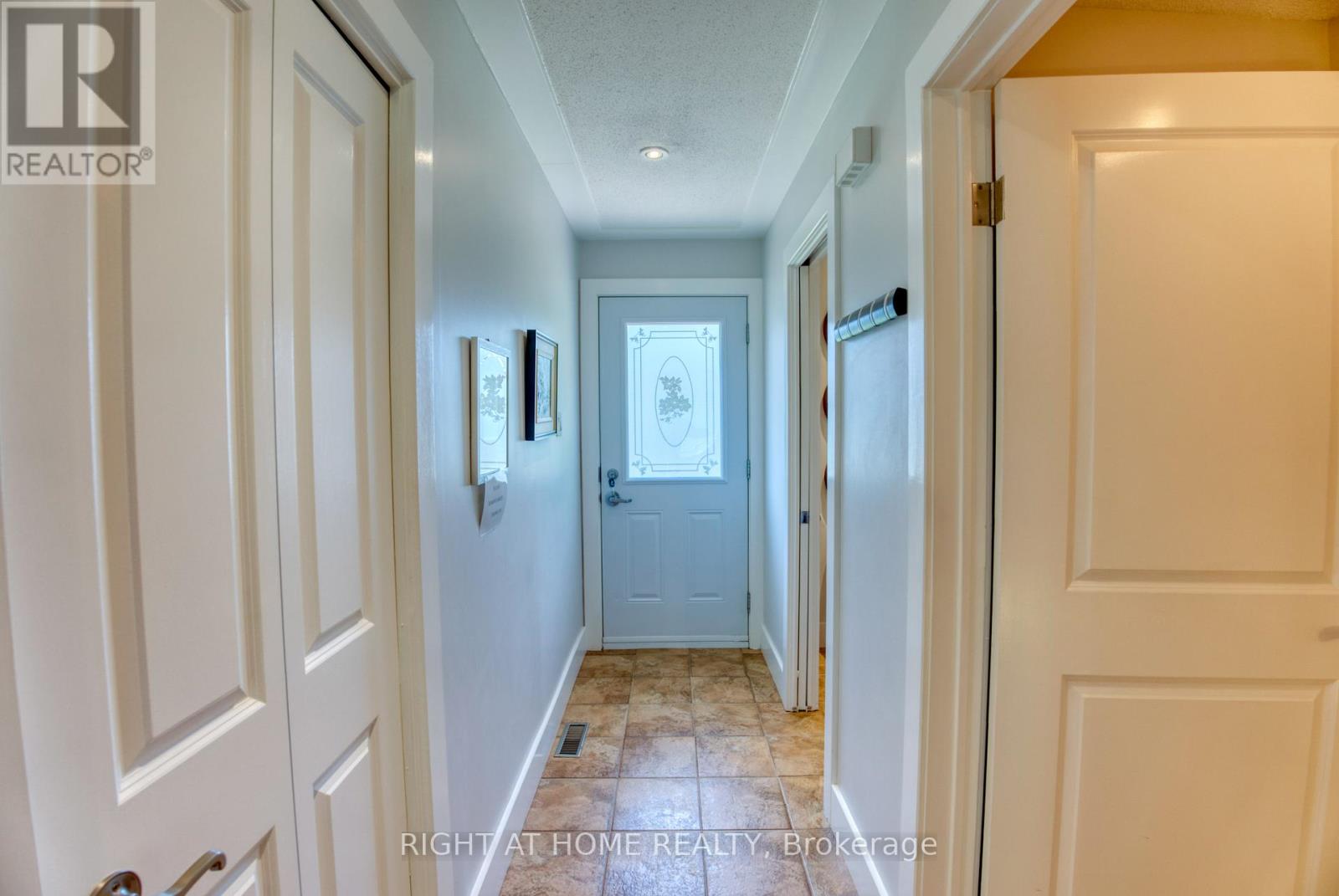227 Teal Crescent Ottawa, Ontario K1E 2C3
$425,000Maintenance, Water, Insurance, Parking, Common Area Maintenance
$460.67 Monthly
Maintenance, Water, Insurance, Parking, Common Area Maintenance
$460.67 MonthlyOnce in a while a special house comes on the market. This beauty was extensively renovated in Fall 2011 yet looks like it could have been done yesterday. At that time new drywall, added r70 insulation in the attic, pot lights, baseboards and ceiling trim, custom renovations with imported material and high end fixtures were completed. The floors on 1st & 2nd level are Brazilian sucupira; custom kitchen with dovetailed cabinetry from Montreal, granite counters, stainless steel appliances with slide-in range and dishwasher. Dining room has built-in sideboard and stone pillars. Attractive powder room with glass sink. Upstairs the primary bedroom has a wall-to-wall custom closet , the other 2 bedrooms have updated closet doors. The basement has a 3rd bathroom, cedar walk-in closet and bright laundry room. The outside is spectacular! Step out onto this gorgeous low maintenance Ipe wood deck (Brazilian Walnut) backing onto wooded area with parkway and river beyond. There is a path not far from yard that leads to bike path along the river or xc skiing in the winter. The outdoor pool is just steps away. The location is ideal with schools, the future LRT and shopping nearby. Other improvements furnace 2022, A/C 2012. Truly magnificent! (id:43934)
Property Details
| MLS® Number | X12184999 |
| Property Type | Single Family |
| Community Name | 1101 - Chatelaine Village |
| Community Features | Pet Restrictions |
| Equipment Type | Water Heater |
| Parking Space Total | 1 |
| Pool Type | Outdoor Pool |
| Rental Equipment Type | Water Heater |
| Structure | Deck |
Building
| Bathroom Total | 3 |
| Bedrooms Above Ground | 3 |
| Bedrooms Total | 3 |
| Amenities | Visitor Parking |
| Appliances | Dishwasher, Dryer, Hood Fan, Microwave, Stove, Washer, Refrigerator |
| Basement Development | Finished |
| Basement Type | N/a (finished) |
| Cooling Type | Central Air Conditioning |
| Exterior Finish | Vinyl Siding |
| Foundation Type | Concrete |
| Half Bath Total | 1 |
| Heating Fuel | Natural Gas |
| Heating Type | Forced Air |
| Stories Total | 2 |
| Size Interior | 1,000 - 1,199 Ft2 |
| Type | Row / Townhouse |
Parking
| No Garage |
Land
| Acreage | No |
Rooms
| Level | Type | Length | Width | Dimensions |
|---|---|---|---|---|
| Second Level | Primary Bedroom | 3.1 m | 4.588 m | 3.1 m x 4.588 m |
| Second Level | Bedroom 2 | 2.582 m | 3.181 m | 2.582 m x 3.181 m |
| Second Level | Bedroom 3 | 2.556 m | 4.067 m | 2.556 m x 4.067 m |
| Second Level | Bathroom | 3.074 m | 1.505 m | 3.074 m x 1.505 m |
| Basement | Laundry Room | 2.792 m | 2.626 m | 2.792 m x 2.626 m |
| Basement | Other | 1.29 m | 1.42 m | 1.29 m x 1.42 m |
| Basement | Family Room | 5.274 m | 3.735 m | 5.274 m x 3.735 m |
| Basement | Bathroom | 1.857 m | 2.3 m | 1.857 m x 2.3 m |
| Ground Level | Kitchen | 3.139 m | 3.027 m | 3.139 m x 3.027 m |
| Ground Level | Dining Room | 2.6 m | 3.185 m | 2.6 m x 3.185 m |
| Ground Level | Bathroom | 0.895 m | 2.115 m | 0.895 m x 2.115 m |
| Ground Level | Living Room | 3 m | 5.236 m | 3 m x 5.236 m |
https://www.realtor.ca/real-estate/28392165/227-teal-crescent-ottawa-1101-chatelaine-village
Contact Us
Contact us for more information





















































































