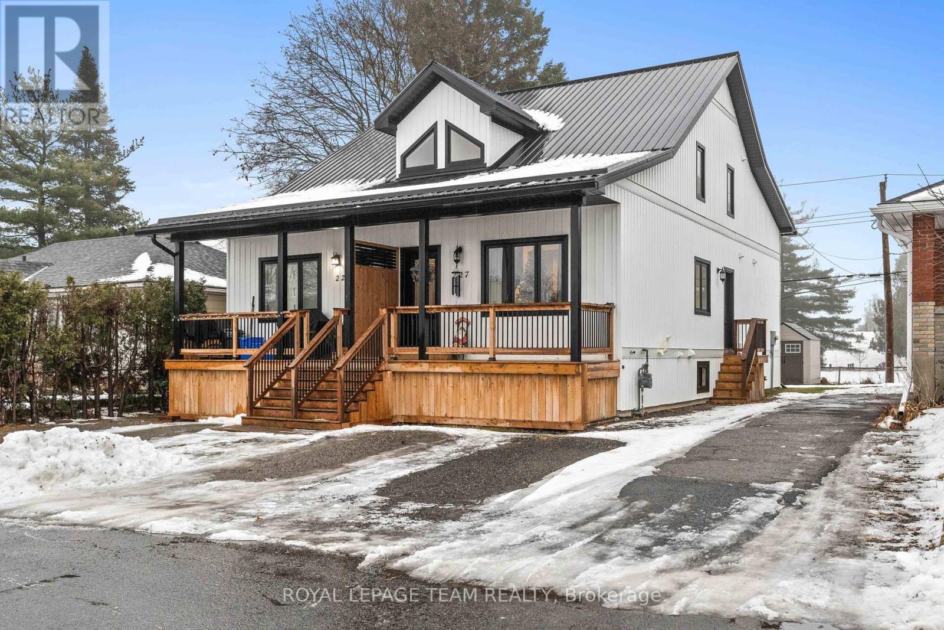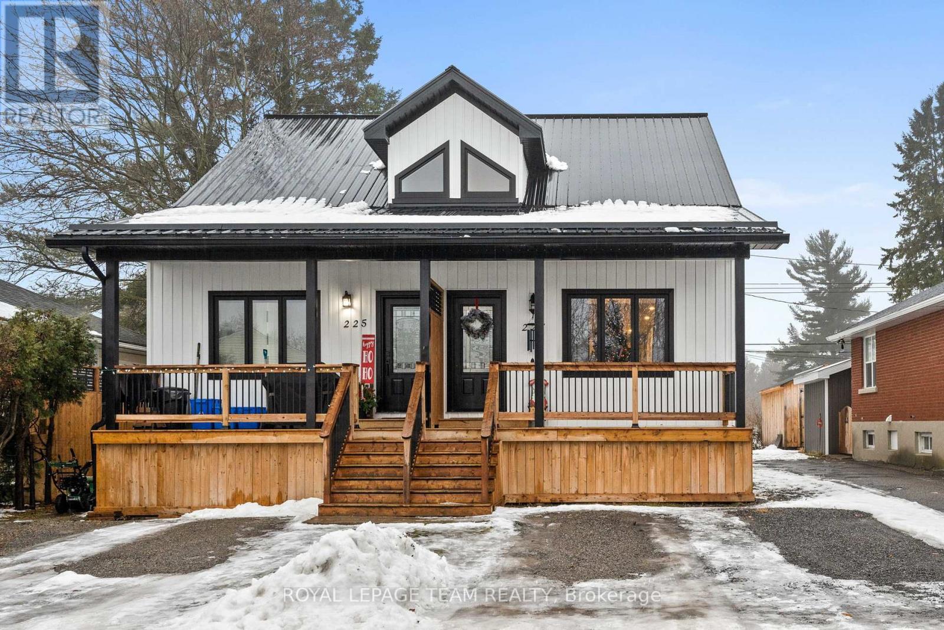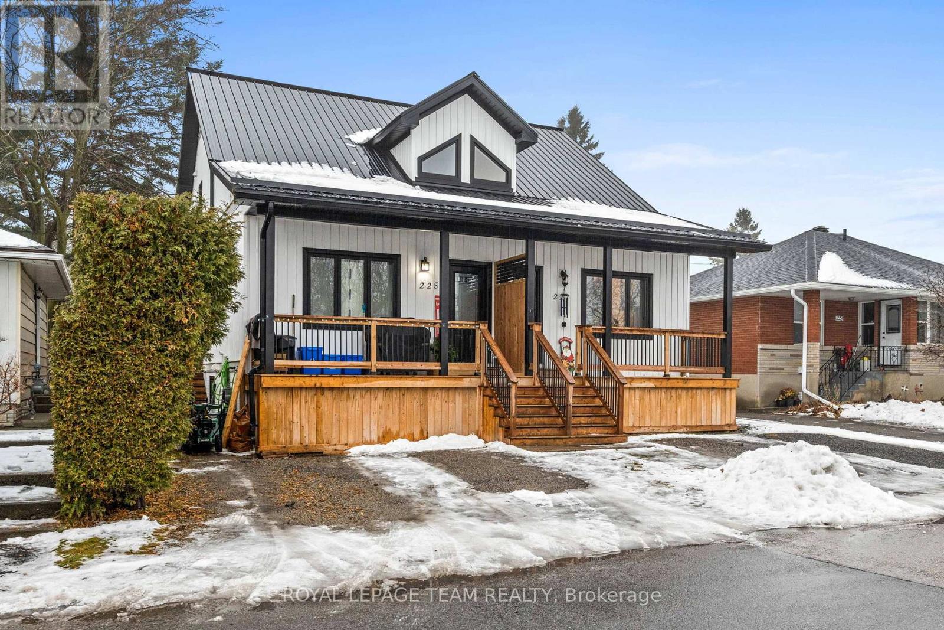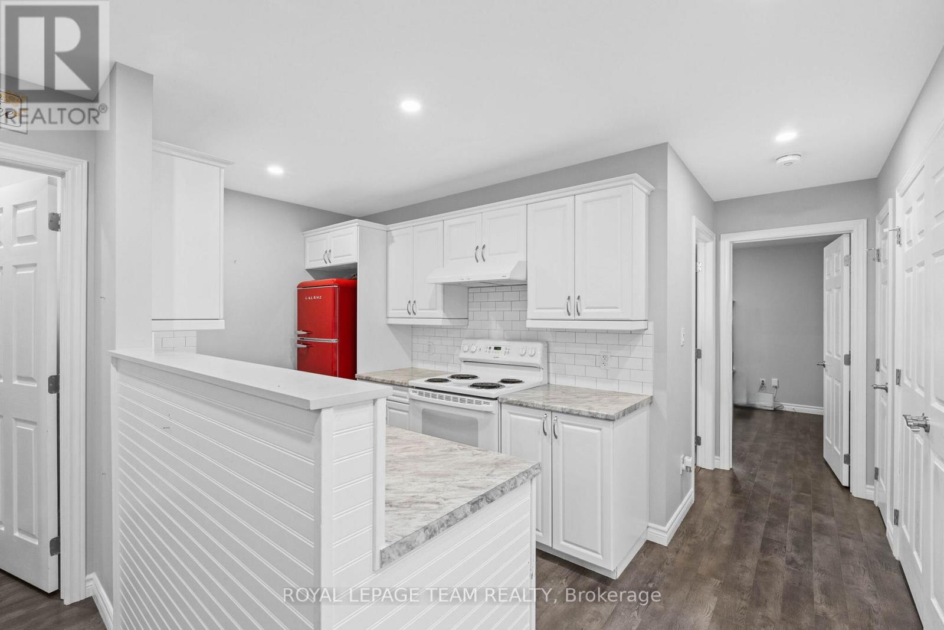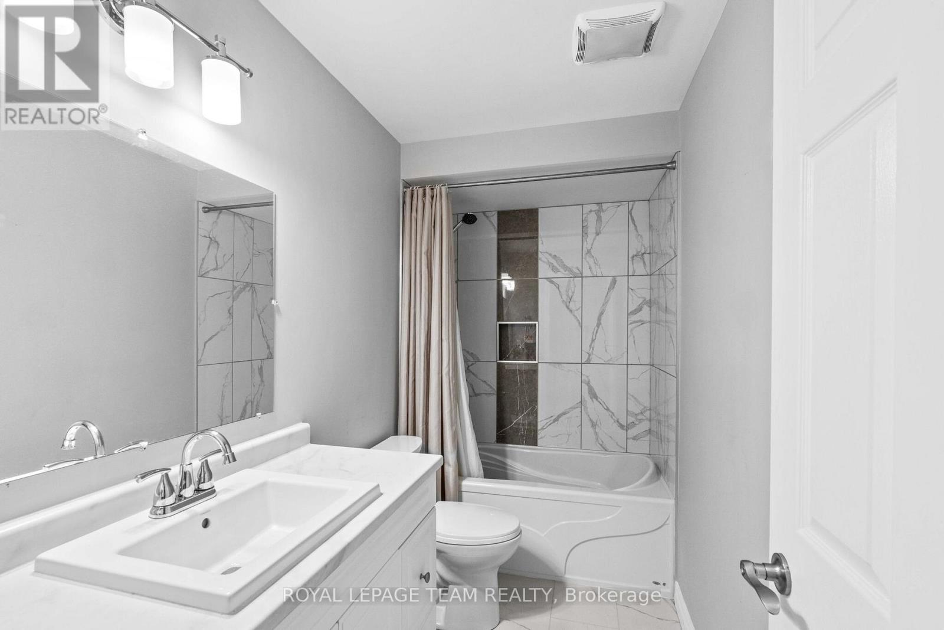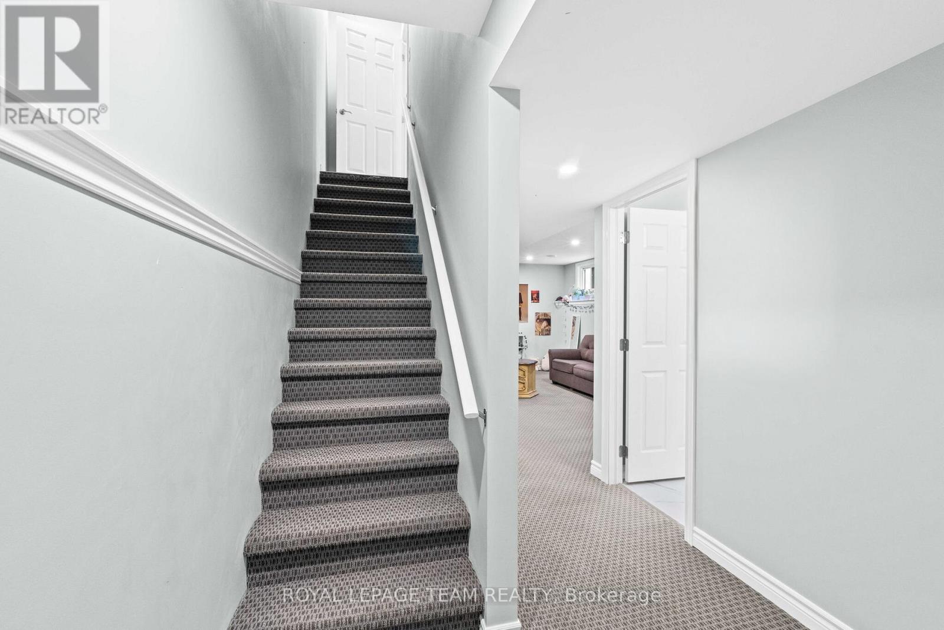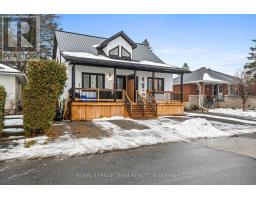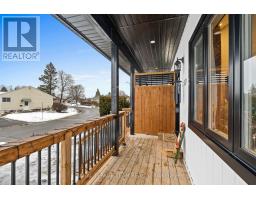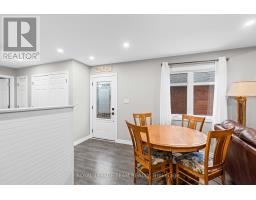3 Bedroom
3 Bathroom
Central Air Conditioning, Air Exchanger
Forced Air
$474,900
This brand-new 2+1 bedroom, 3 bathroom semi-detached home, built in 2021, offers modern living at its finest and is ready to welcome you. As you step inside from the front verandah, you'll be greeted by soaring vaulted ceilings and an abundance of natural light streaming in through the skylight. The open-concept living, dining, and kitchen area is perfect for entertaining.The main floor includes a spacious bedroom and a 4-piece bathroom, offering convenient single-level living. On the second level, you'll find the expansive primary bedroom with an ensuite bathroom, along with a convenient laundry area and a versatile loft room that can be used as a TV room, office, or den.The lower level impresses with a large family room, a third bedroom, a 3-piece bathroom, and a utility/storage area. With a maintenance-free exterior and durable metal roof, this home is both practical and stylish.This property is conveniently located directly across from a park and less than 1 km from the 401, Your Independent Grocer, Canadian Tire, Tim Hortons, schools and more (id:43934)
Property Details
|
MLS® Number
|
X11891154 |
|
Property Type
|
Single Family |
|
Community Name
|
808 - Prescott |
|
Amenities Near By
|
Park |
|
Community Features
|
School Bus |
|
Features
|
Level |
|
Parking Space Total
|
2 |
|
Structure
|
Shed |
Building
|
Bathroom Total
|
3 |
|
Bedrooms Above Ground
|
2 |
|
Bedrooms Below Ground
|
1 |
|
Bedrooms Total
|
3 |
|
Appliances
|
Water Heater |
|
Basement Development
|
Finished |
|
Basement Type
|
Full (finished) |
|
Construction Style Attachment
|
Semi-detached |
|
Cooling Type
|
Central Air Conditioning, Air Exchanger |
|
Exterior Finish
|
Vinyl Siding |
|
Foundation Type
|
Concrete |
|
Heating Fuel
|
Natural Gas |
|
Heating Type
|
Forced Air |
|
Stories Total
|
2 |
|
Type
|
House |
|
Utility Water
|
Municipal Water |
Land
|
Acreage
|
No |
|
Land Amenities
|
Park |
|
Sewer
|
Sanitary Sewer |
|
Size Depth
|
100 Ft |
|
Size Frontage
|
25 Ft |
|
Size Irregular
|
25 X 100 Ft ; 0 |
|
Size Total Text
|
25 X 100 Ft ; 0 |
|
Zoning Description
|
Residential |
Rooms
| Level |
Type |
Length |
Width |
Dimensions |
|
Second Level |
Den |
3.83 m |
4.9 m |
3.83 m x 4.9 m |
|
Second Level |
Primary Bedroom |
3.81 m |
3.58 m |
3.81 m x 3.58 m |
|
Second Level |
Bathroom |
1.65 m |
2.79 m |
1.65 m x 2.79 m |
|
Second Level |
Laundry Room |
1.77 m |
1.9 m |
1.77 m x 1.9 m |
|
Lower Level |
Family Room |
5.89 m |
4.54 m |
5.89 m x 4.54 m |
|
Lower Level |
Bedroom |
3.65 m |
4.54 m |
3.65 m x 4.54 m |
|
Lower Level |
Bathroom |
1.8 m |
2.33 m |
1.8 m x 2.33 m |
|
Main Level |
Foyer |
3.04 m |
1.21 m |
3.04 m x 1.21 m |
|
Main Level |
Living Room |
7.08 m |
3.88 m |
7.08 m x 3.88 m |
|
Main Level |
Kitchen |
2.13 m |
3.07 m |
2.13 m x 3.07 m |
|
Main Level |
Bedroom |
3.14 m |
4.16 m |
3.14 m x 4.16 m |
|
Main Level |
Bathroom |
1.47 m |
2.94 m |
1.47 m x 2.94 m |
Utilities
|
Cable
|
Available |
|
Natural Gas Available
|
Available |
|
Sewer
|
Installed |
https://www.realtor.ca/real-estate/27734119/227-roberta-crescent-prescott-808-prescott


