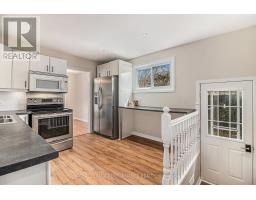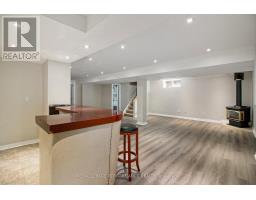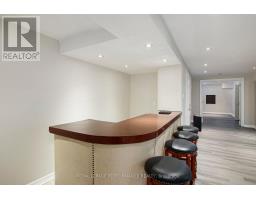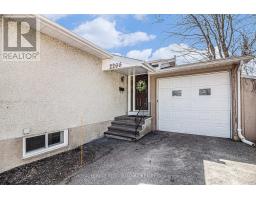4 Bedroom
2 Bathroom
1,100 - 1,500 ft2
Bungalow
Fireplace
Central Air Conditioning
Forced Air
$749,900
Welcome to this beautifully updated 3+1 bedroom bungalow, where charm meets modern comfort in every corner. From the moment you step inside, you'll be greeted by stunning re-finished hardwood flooring (2025) that flows through the bright and spacious main level. The large living and dining room is brightened by natural light from two bay windows and features a striking stone surround wood-burning fireplace. Where style meets function is the upgraded and refreshed kitchen (2016), complete with updated flooring, countertops, backsplash, hardware, and pot lighting. Stainless steel appliances add a sleek touch, while the convenient side entrance provides direct access to both the kitchen and the fully finished basement. Three good sized bedrooms on the main floor offer ample closet space, complemented by a 5-piece bathroom featuring a double sink vanity ideal for family living. Downstairs, the finished basement features new luxury vinyl flooring(2022) and boasts a huge recreation room, a wet bar, pot lighting throughout, a fourth bedroom with a large walk-in closet and built-in shelving, a powder room, and a combined laundry/storage room. Step outside into the expansive, private fenced backyard with a patio, a gazebo, BBQ hookup, and a newer wooden fence on one side (2023). The oversized heated garage includes backyard access for added convenience. Major updates offer peace of mind, including a roof with lifetime shingles (2020), central air (2021), and PVC windows. Ideally located within walking distance to parks, schools, a recreation complex, and just minutes from all amenities, this home has it all! Some pictures have been virtually staged. (id:43934)
Property Details
|
MLS® Number
|
X12071554 |
|
Property Type
|
Single Family |
|
Community Name
|
3703 - Elmvale Acres/Urbandale |
|
Amenities Near By
|
Park, Public Transit, Schools |
|
Community Features
|
Community Centre |
|
Features
|
Lane, Carpet Free, Gazebo |
|
Parking Space Total
|
3 |
|
Structure
|
Patio(s) |
Building
|
Bathroom Total
|
2 |
|
Bedrooms Above Ground
|
3 |
|
Bedrooms Below Ground
|
1 |
|
Bedrooms Total
|
4 |
|
Age
|
51 To 99 Years |
|
Amenities
|
Fireplace(s) |
|
Appliances
|
Garage Door Opener Remote(s), Dishwasher, Dryer, Garage Door Opener, Microwave, Stove, Washer, Refrigerator |
|
Architectural Style
|
Bungalow |
|
Basement Development
|
Finished |
|
Basement Type
|
N/a (finished) |
|
Construction Style Attachment
|
Detached |
|
Cooling Type
|
Central Air Conditioning |
|
Exterior Finish
|
Stone, Stucco |
|
Fireplace Present
|
Yes |
|
Fireplace Total
|
2 |
|
Flooring Type
|
Hardwood |
|
Foundation Type
|
Concrete |
|
Half Bath Total
|
1 |
|
Heating Fuel
|
Natural Gas |
|
Heating Type
|
Forced Air |
|
Stories Total
|
1 |
|
Size Interior
|
1,100 - 1,500 Ft2 |
|
Type
|
House |
|
Utility Water
|
Municipal Water |
Parking
Land
|
Acreage
|
No |
|
Fence Type
|
Fully Fenced, Fenced Yard |
|
Land Amenities
|
Park, Public Transit, Schools |
|
Sewer
|
Sanitary Sewer |
|
Size Depth
|
106 Ft ,8 In |
|
Size Frontage
|
50 Ft |
|
Size Irregular
|
50 X 106.7 Ft |
|
Size Total Text
|
50 X 106.7 Ft |
|
Zoning Description
|
Residential |
Rooms
| Level |
Type |
Length |
Width |
Dimensions |
|
Lower Level |
Utility Room |
4.16 m |
6.42 m |
4.16 m x 6.42 m |
|
Lower Level |
Recreational, Games Room |
5.63 m |
7.59 m |
5.63 m x 7.59 m |
|
Lower Level |
Bedroom 4 |
2.3 m |
4.29 m |
2.3 m x 4.29 m |
|
Lower Level |
Bathroom |
1.92 m |
2.35 m |
1.92 m x 2.35 m |
|
Main Level |
Living Room |
3.61 m |
6.74 m |
3.61 m x 6.74 m |
|
Main Level |
Dining Room |
3.35 m |
2.74 m |
3.35 m x 2.74 m |
|
Main Level |
Kitchen |
3.24 m |
4.47 m |
3.24 m x 4.47 m |
|
Main Level |
Primary Bedroom |
3.82 m |
4.12 m |
3.82 m x 4.12 m |
|
Main Level |
Bedroom 2 |
4.14 m |
2.47 m |
4.14 m x 2.47 m |
|
Main Level |
Bedroom 3 |
3 m |
2.56 m |
3 m x 2.56 m |
|
Main Level |
Bathroom |
3.82 m |
2.15 m |
3.82 m x 2.15 m |
https://www.realtor.ca/real-estate/28142168/2266-horton-street-ottawa-3703-elmvale-acresurbandale



































































