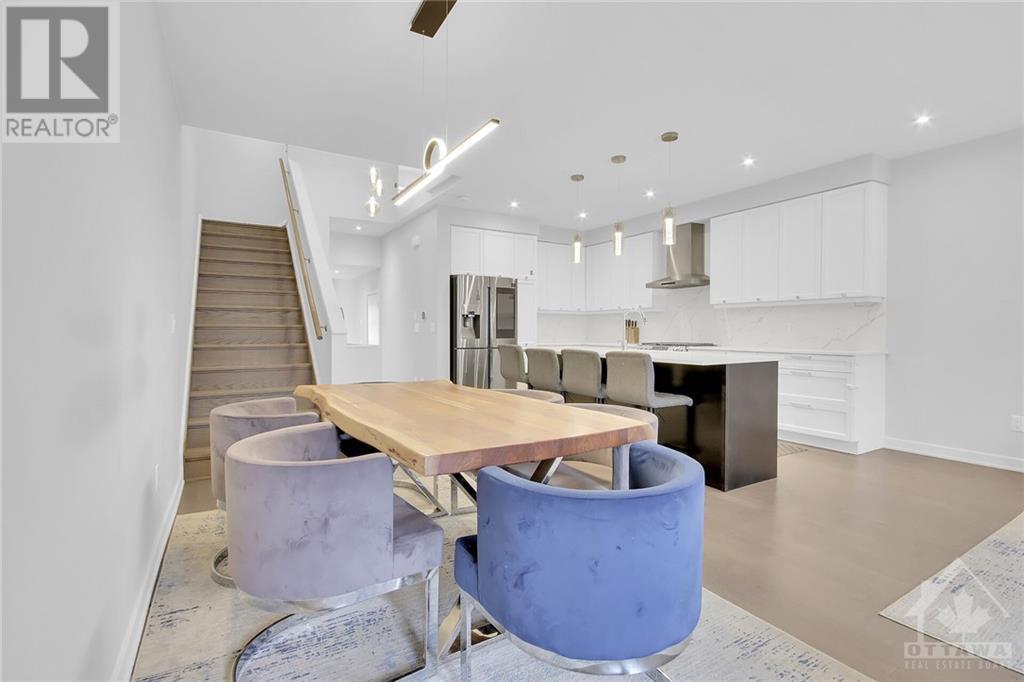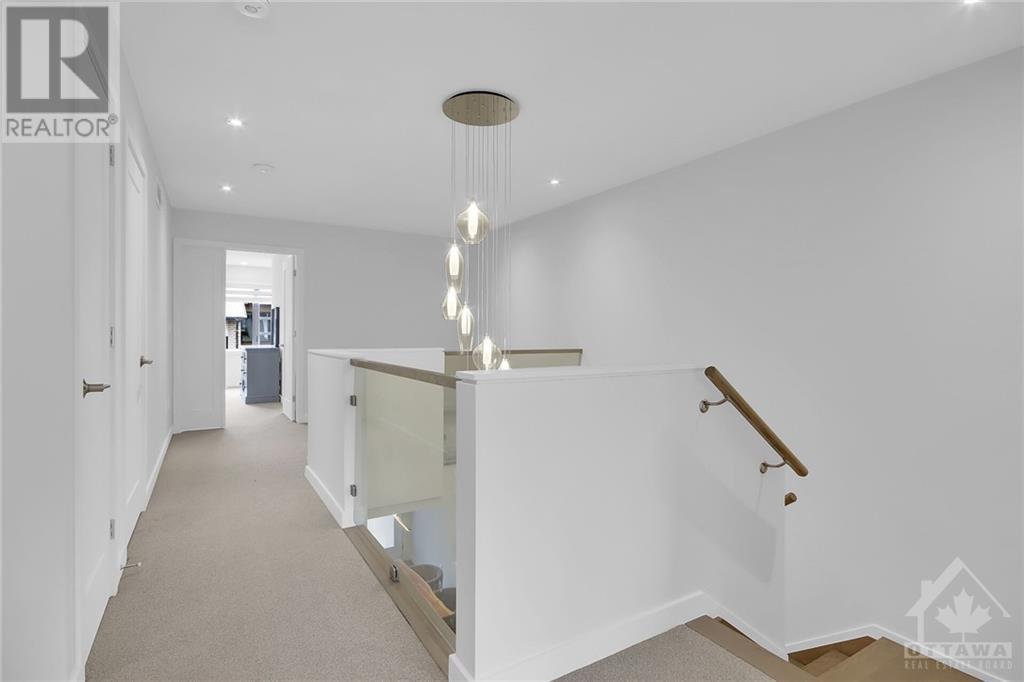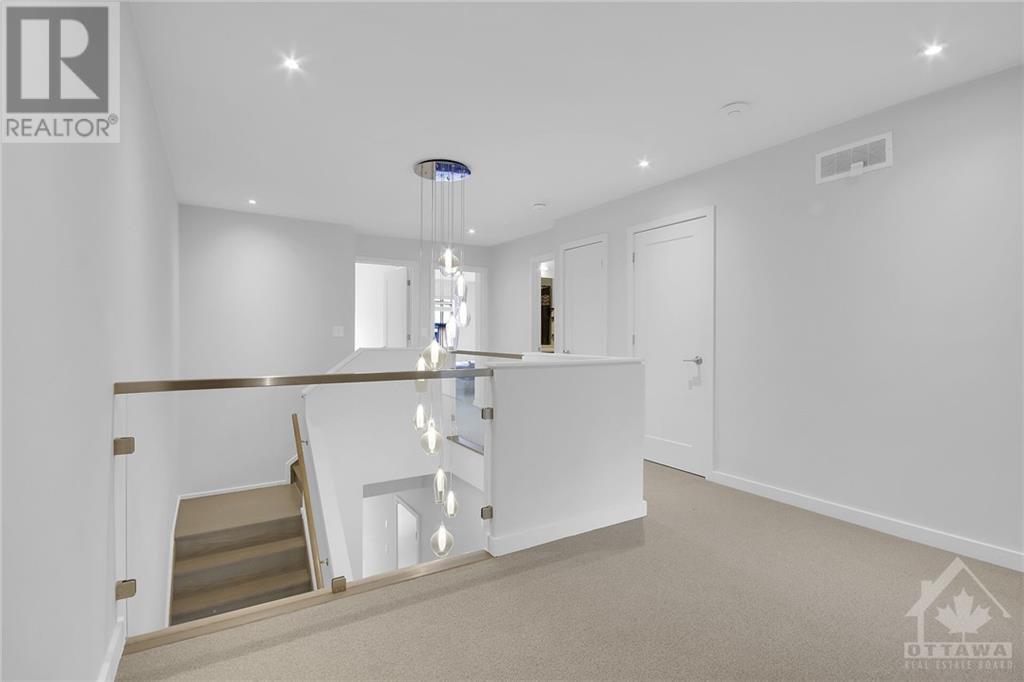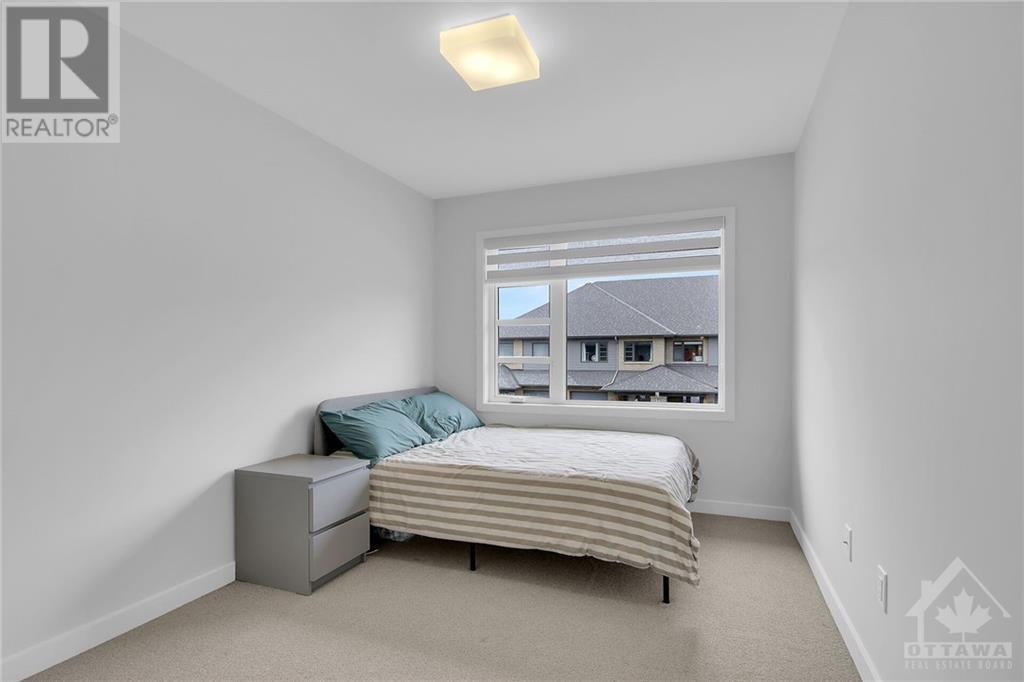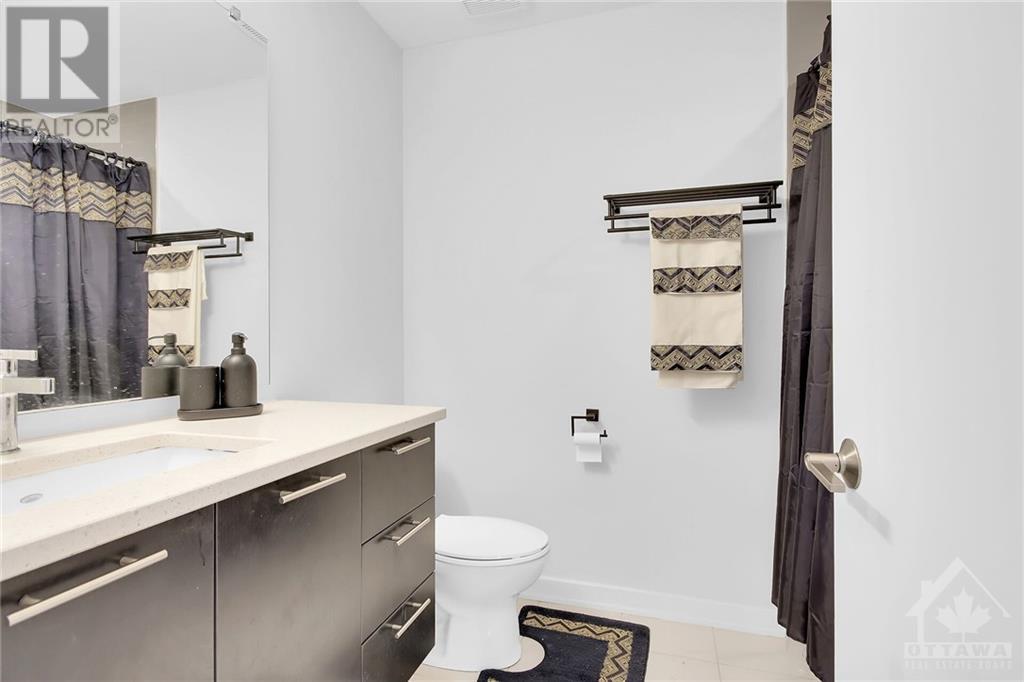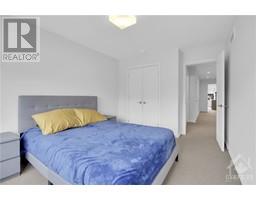3 Bedroom
3 Bathroom
Fireplace
Central Air Conditioning
Forced Air
Landscaped
$689,000
THOROUGHLY MODERN with SPECTACULAR FINISHES are sure to impress this HN Homes, this 3 bed, 3 bath, ftrs 9 feet ceilings and ultra modern finishings. The main level includes an upgraded kitchen SS appliances and breakfast bar, providing additional space for prep and cooking. Numerous pot lights throughout and a modern linear gas fireplace, giving this space warmth and brightness. Gleaming hardwood on both levels, including the staircase. The second level boasts three generous size rooms including a primary room with raised ceiling detail and an ensuite with granite countertops, and A loft for an office or playground for kids, ample storage and a secondary three-piece bath, also featuring granite counters. The lower level is finished, giving this home additional space to enjoy, with roughing in the basement. Lctd in a new community, this home is close to parks, amenities, shopping and upcoming Leitrim LRT station. (id:43934)
Property Details
|
MLS® Number
|
1415842 |
|
Property Type
|
Single Family |
|
Neigbourhood
|
Leitrim |
|
AmenitiesNearBy
|
Public Transit, Recreation Nearby, Shopping |
|
CommunityFeatures
|
Family Oriented, School Bus |
|
Features
|
Automatic Garage Door Opener |
|
ParkingSpaceTotal
|
2 |
Building
|
BathroomTotal
|
3 |
|
BedroomsAboveGround
|
3 |
|
BedroomsTotal
|
3 |
|
Appliances
|
Refrigerator, Dishwasher, Dryer, Hood Fan, Stove, Washer |
|
BasementDevelopment
|
Finished |
|
BasementType
|
Full (finished) |
|
ConstructedDate
|
2020 |
|
CoolingType
|
Central Air Conditioning |
|
ExteriorFinish
|
Brick, Siding |
|
FireplacePresent
|
Yes |
|
FireplaceTotal
|
1 |
|
Fixture
|
Drapes/window Coverings |
|
FlooringType
|
Hardwood, Tile, Ceramic |
|
FoundationType
|
Poured Concrete |
|
HalfBathTotal
|
1 |
|
HeatingFuel
|
Natural Gas |
|
HeatingType
|
Forced Air |
|
StoriesTotal
|
2 |
|
Type
|
Row / Townhouse |
|
UtilityWater
|
Municipal Water |
Parking
|
Attached Garage
|
|
|
Inside Entry
|
|
|
Interlocked
|
|
|
Electric Vehicle Charging Station(s)
|
|
Land
|
Acreage
|
No |
|
FenceType
|
Fenced Yard |
|
LandAmenities
|
Public Transit, Recreation Nearby, Shopping |
|
LandscapeFeatures
|
Landscaped |
|
Sewer
|
Municipal Sewage System |
|
SizeDepth
|
98 Ft ,5 In |
|
SizeFrontage
|
20 Ft |
|
SizeIrregular
|
20.01 Ft X 98.43 Ft |
|
SizeTotalText
|
20.01 Ft X 98.43 Ft |
|
ZoningDescription
|
Residential |
Rooms
| Level |
Type |
Length |
Width |
Dimensions |
|
Second Level |
Bedroom |
|
|
12'3" x 9'9" |
|
Second Level |
Laundry Room |
|
|
7'0" x 6'1" |
|
Second Level |
Primary Bedroom |
|
|
14'0" x 13'2" |
|
Second Level |
Bedroom |
|
|
11'9" x 8'11" |
|
Second Level |
4pc Ensuite Bath |
|
|
6'10" x 13'1" |
|
Second Level |
Loft |
|
|
11'8" x 8'0" |
|
Second Level |
Other |
|
|
7'10" x 6'11" |
|
Second Level |
3pc Bathroom |
|
|
6'2" x 7'9" |
|
Lower Level |
Great Room |
|
|
31'1" x 17'11" |
|
Main Level |
Foyer |
|
|
8'6" x 6'8" |
|
Main Level |
Kitchen |
|
|
8'8" x 14'4" |
|
Main Level |
2pc Bathroom |
|
|
4'8" x 4'8" |
|
Main Level |
Living Room/fireplace |
|
|
16'7" x 12'8" |
|
Main Level |
Dining Room |
|
|
9'10" x 15'9" |
https://www.realtor.ca/real-estate/27530059/226-pisces-terrace-ottawa-leitrim









