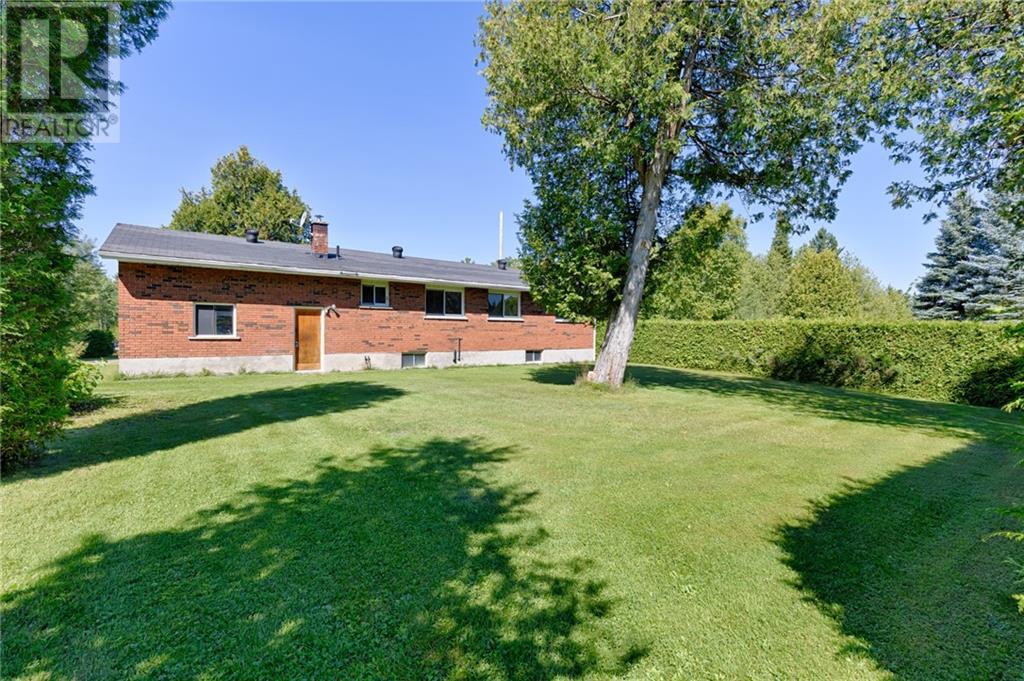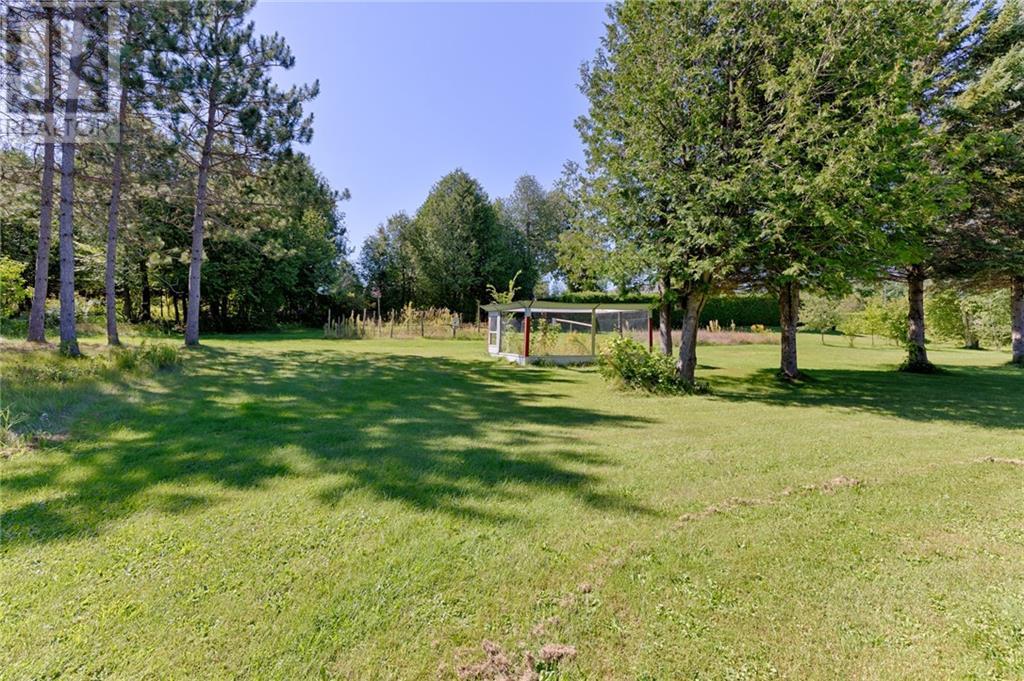2 Bedroom
1 Bathroom
Bungalow
None
Forced Air
Land / Yard Lined With Hedges
$324,900
Great Location! Nestled on a picturesque country lot just shy of an acre, this solid brick bungalow offers a fantastic opportunity for those willing to add a little TLC. The main level features an open-concept kitchen, dining, and living area, along with two generously sized bedrooms, a full bath, and a hot tub room that can easily be converted into a third bedroom. The partially finished basement includes a spacious rec-room with a wood stove, laundry room and large storage room. New oil furnace in 2024. For those needing extra storage or workspace, the property includes an attached 17x24 garage and a detached heated 26x30 garage—ideal for vehicles, a workshop, or hobbies. Surrounded by a hedged yard, the home offers good of privacy, with plenty of room for a garden and the kids to play. This is an estate sale, being sold as is, where is, with no representations or warranties. No Conveyance of any written offers without a minimum 24 hour irrevocable. Some photos virtually staged. (id:43934)
Property Details
|
MLS® Number
|
1410301 |
|
Property Type
|
Single Family |
|
Neigbourhood
|
Eganville |
|
Features
|
Private Setting |
|
ParkingSpaceTotal
|
4 |
Building
|
BathroomTotal
|
1 |
|
BedroomsAboveGround
|
2 |
|
BedroomsTotal
|
2 |
|
Appliances
|
Refrigerator, Dryer, Stove, Washer |
|
ArchitecturalStyle
|
Bungalow |
|
BasementDevelopment
|
Partially Finished |
|
BasementType
|
Full (partially Finished) |
|
ConstructedDate
|
1978 |
|
ConstructionStyleAttachment
|
Detached |
|
CoolingType
|
None |
|
ExteriorFinish
|
Brick |
|
FlooringType
|
Wall-to-wall Carpet, Linoleum |
|
FoundationType
|
Block |
|
HeatingFuel
|
Oil |
|
HeatingType
|
Forced Air |
|
StoriesTotal
|
1 |
|
Type
|
House |
|
UtilityWater
|
Dug Well |
Parking
|
Attached Garage
|
|
|
Detached Garage
|
|
Land
|
Acreage
|
No |
|
LandscapeFeatures
|
Land / Yard Lined With Hedges |
|
Sewer
|
Septic System |
|
SizeDepth
|
212 Ft |
|
SizeFrontage
|
210 Ft |
|
SizeIrregular
|
210 Ft X 212 Ft |
|
SizeTotalText
|
210 Ft X 212 Ft |
|
ZoningDescription
|
Rural |
Rooms
| Level |
Type |
Length |
Width |
Dimensions |
|
Basement |
Recreation Room |
|
|
23'0" x 24'0" |
|
Basement |
Laundry Room |
|
|
10'8" x 12'6" |
|
Basement |
Utility Room |
|
|
13'0" x 14'0" |
|
Main Level |
Kitchen |
|
|
7'6" x 16'0" |
|
Main Level |
Living Room |
|
|
12'0" x 16'0" |
|
Main Level |
Dining Room |
|
|
7'0" x 12'0" |
|
Main Level |
Primary Bedroom |
|
|
9'7" x 12'1" |
|
Main Level |
Bedroom |
|
|
8'9" x 9'0" |
|
Main Level |
Full Bathroom |
|
|
7'6" x 8'10" |
|
Main Level |
Other |
|
|
8'9" x 11'10" |
https://www.realtor.ca/real-estate/27375641/226-letts-cemetery-road-eganville-eganville





























































