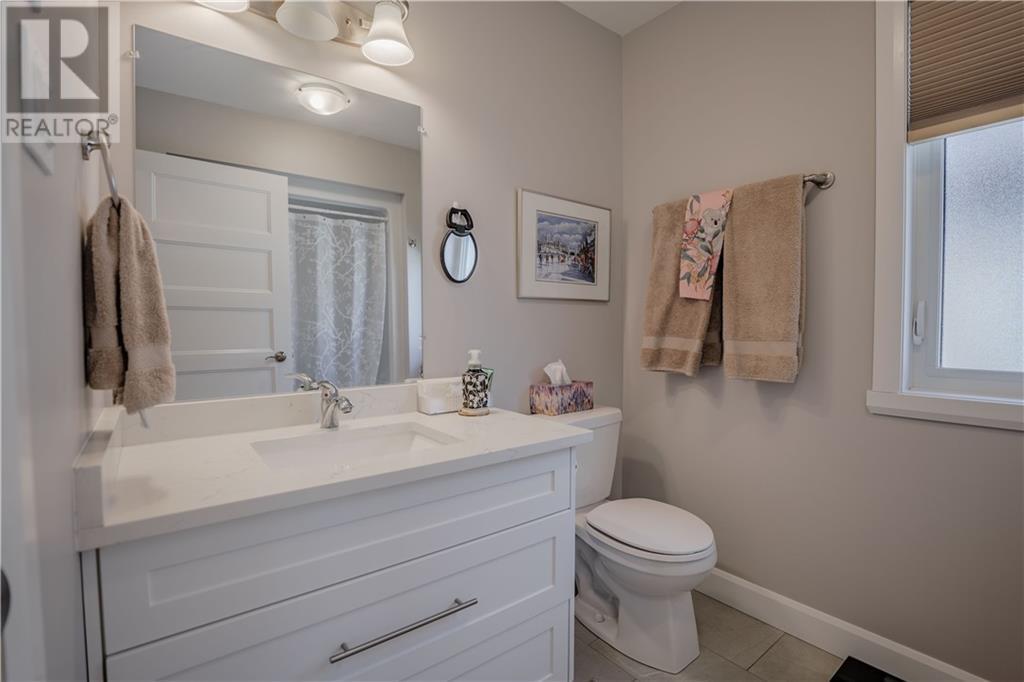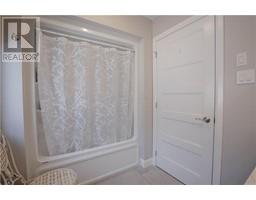3 Bedroom
2 Bathroom
Bungalow
Central Air Conditioning, Air Exchanger
Forced Air
$467,900
Welcome to this well built semi-detached home in the heart of Cornwall's East Ridge subdivision. This home features a functional open concept floor-plan, an attached garage, a rear deck, and it currently has no rear neighbours. You can enjoy being close to all the amenities that Cornwall has to offer as well as being in close proximity to the bike bath, the waterfront, and more! On the main floor you'll find a wide open kitchen / living/ dining area as well as a 3-piece bathroom and two large bedrooms, the larger of which gives access to the west facing rear deck. The lower level offers an expansive recreational space as well as a spacious bedroom, a laundry room, and another 3-piece bathroom. The whole family will enjoy the curb-appeal as well as the functionality of this stunning home nestled in one of Cornwall's newest developments. Come experience life in Eastridge, book your private showing today! (id:43934)
Property Details
|
MLS® Number
|
1400697 |
|
Property Type
|
Single Family |
|
Neigbourhood
|
Eastridge |
|
Amenities Near By
|
Public Transit |
|
Communication Type
|
Cable Internet Access, Internet Access |
|
Easement
|
Right Of Way |
|
Parking Space Total
|
2 |
|
Road Type
|
Paved Road |
|
Structure
|
Deck, Porch |
Building
|
Bathroom Total
|
2 |
|
Bedrooms Above Ground
|
2 |
|
Bedrooms Below Ground
|
1 |
|
Bedrooms Total
|
3 |
|
Appliances
|
Hood Fan |
|
Architectural Style
|
Bungalow |
|
Basement Development
|
Finished |
|
Basement Type
|
Full (finished) |
|
Constructed Date
|
2021 |
|
Construction Style Attachment
|
Semi-detached |
|
Cooling Type
|
Central Air Conditioning, Air Exchanger |
|
Exterior Finish
|
Stone, Vinyl |
|
Flooring Type
|
Laminate |
|
Foundation Type
|
Poured Concrete |
|
Heating Fuel
|
Natural Gas |
|
Heating Type
|
Forced Air |
|
Stories Total
|
1 |
|
Type
|
House |
|
Utility Water
|
Municipal Water |
Parking
Land
|
Acreage
|
No |
|
Land Amenities
|
Public Transit |
|
Sewer
|
Municipal Sewage System |
|
Size Depth
|
131 Ft ,1 In |
|
Size Frontage
|
29 Ft ,11 In |
|
Size Irregular
|
29.9 Ft X 131.1 Ft |
|
Size Total Text
|
29.9 Ft X 131.1 Ft |
|
Zoning Description
|
Res |
Rooms
| Level |
Type |
Length |
Width |
Dimensions |
|
Basement |
Recreation Room |
|
|
27'5" x 13'11" |
|
Basement |
Bedroom |
|
|
16'9" x 11'11" |
|
Basement |
3pc Bathroom |
|
|
7'4" x 8'1" |
|
Basement |
Laundry Room |
|
|
4'11" x 7'9" |
|
Basement |
Utility Room |
|
|
10'2" x 14'3" |
|
Main Level |
Foyer |
|
|
6'7" x 4'8" |
|
Main Level |
Dining Room |
|
|
7'11" x 10'2" |
|
Main Level |
Kitchen |
|
|
12'4" x 18'1" |
|
Main Level |
Living Room |
|
|
10'11" x 13'0" |
|
Main Level |
3pc Bathroom |
|
|
6'1" x 6'1" |
|
Main Level |
Bedroom |
|
|
9'11" x 9'11" |
|
Main Level |
Bedroom |
|
|
12'11" x 12'0" |
https://www.realtor.ca/real-estate/27123852/226-east-ridge-drive-cornwall-eastridge





























































