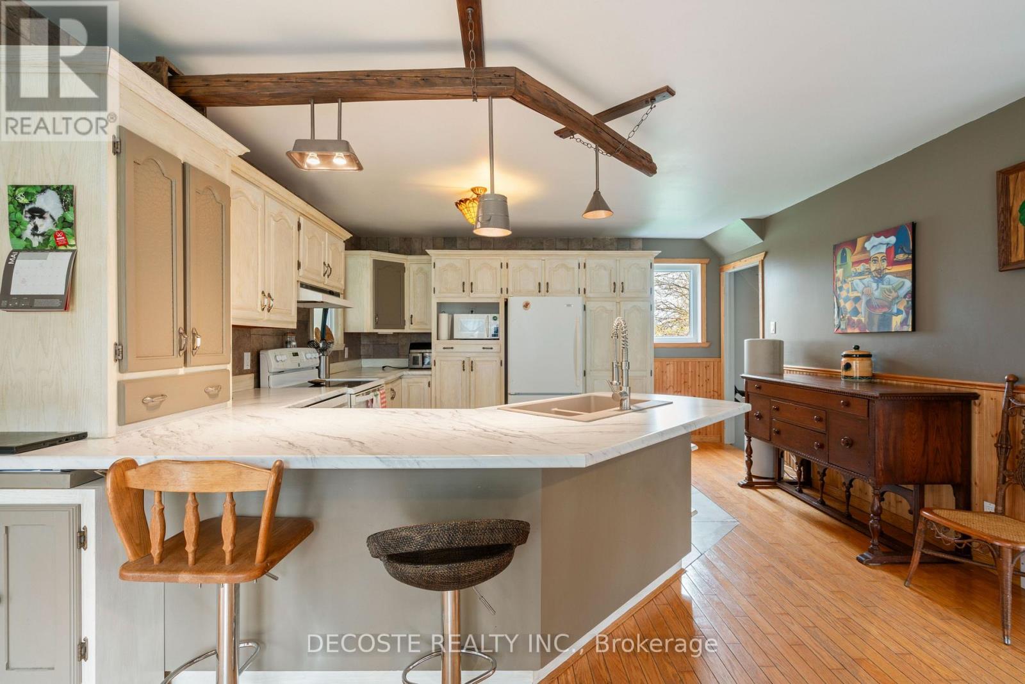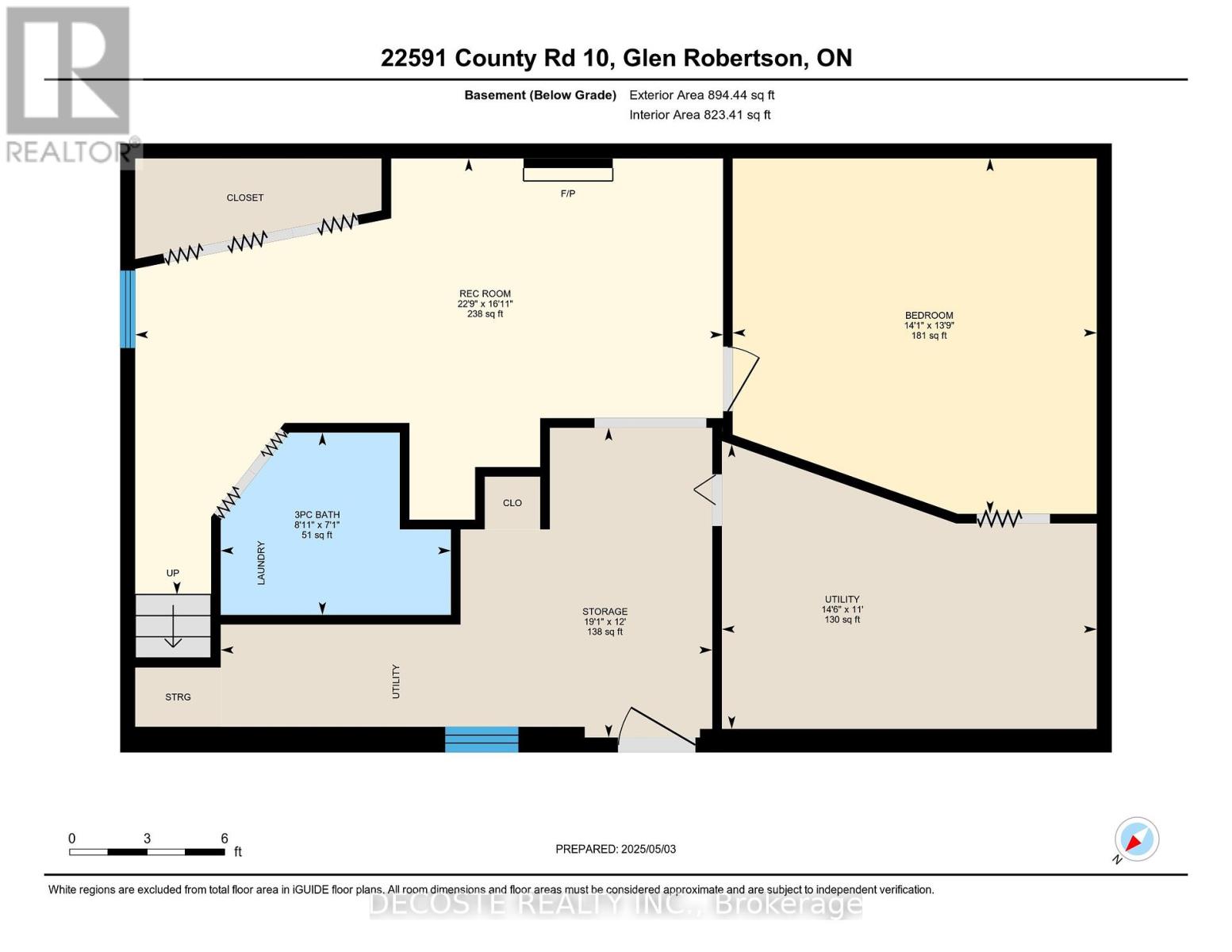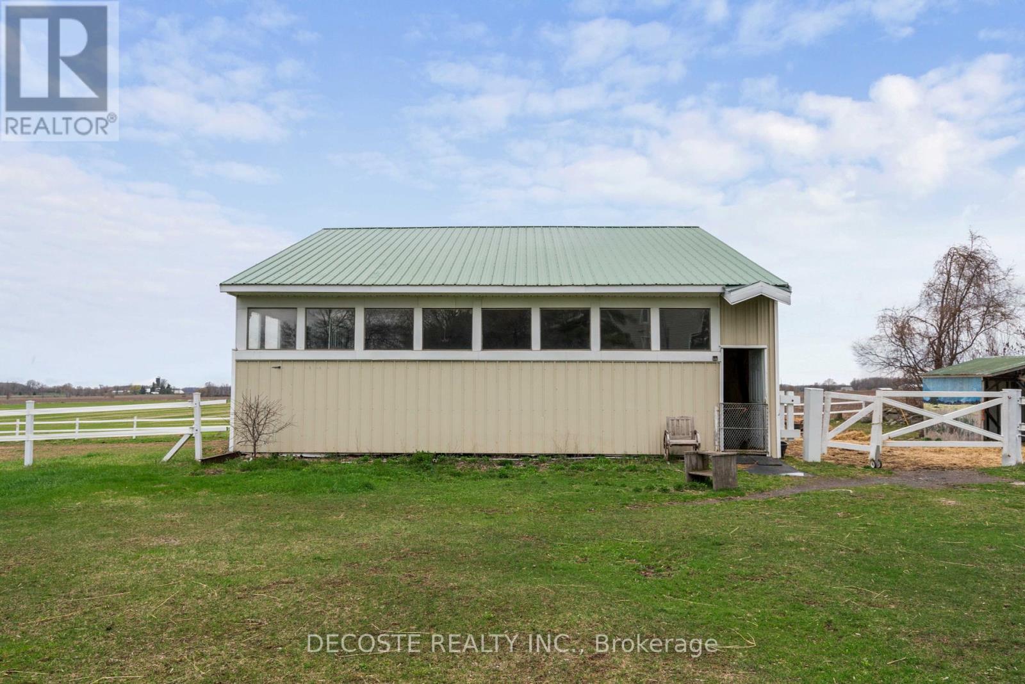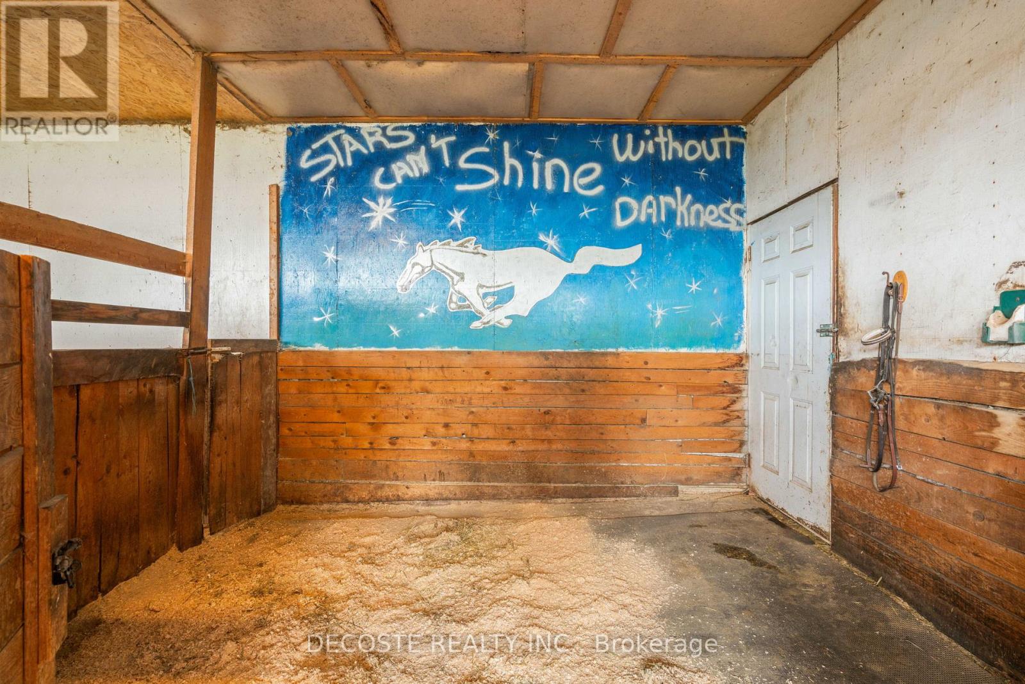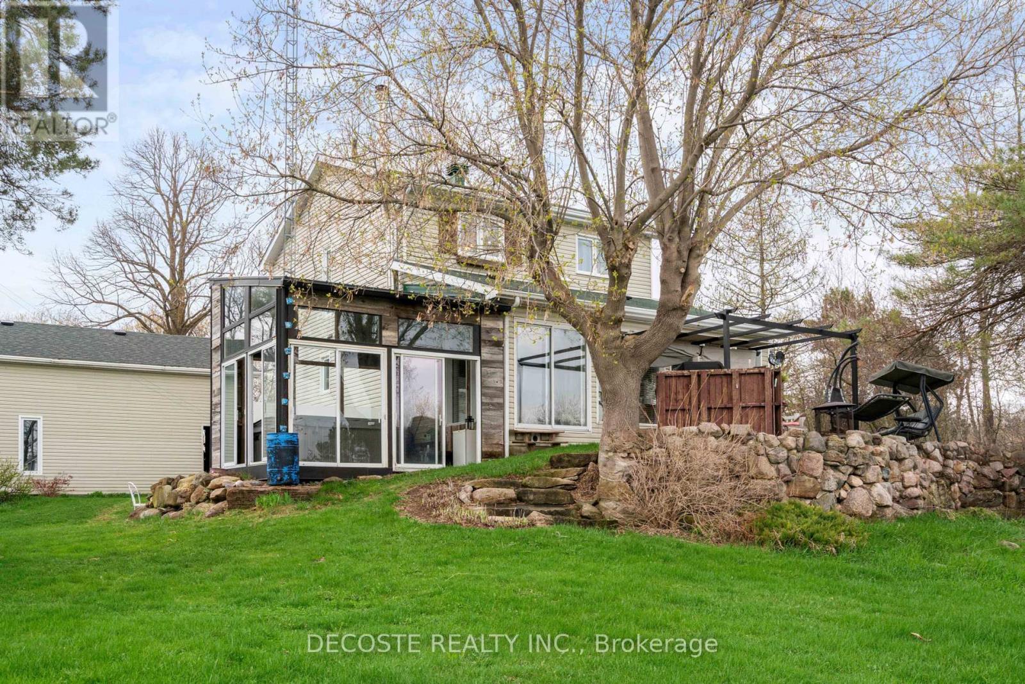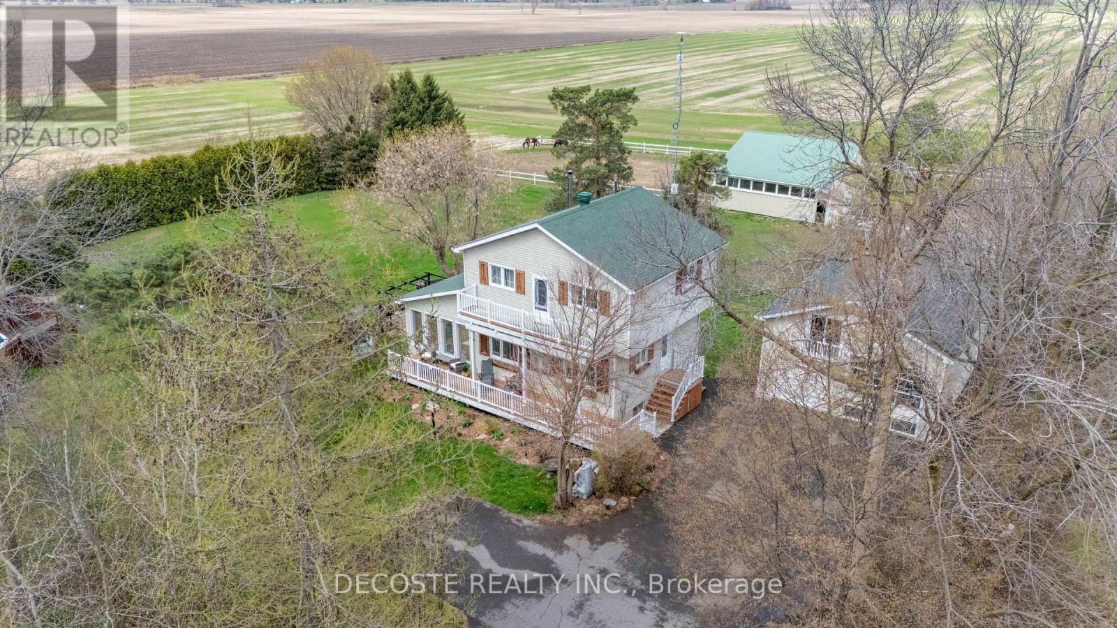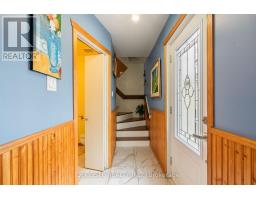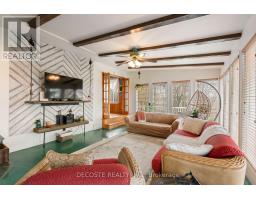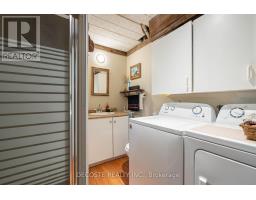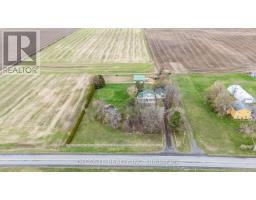4 Bedroom
3 Bathroom
1,500 - 2,000 ft2
Fireplace
Above Ground Pool
Window Air Conditioner, Air Exchanger
Forced Air
Acreage
Landscaped
$575,000
A Horse Lovers Dream on the Ontario-Quebec BorderImagine waking up to the peaceful rhythm of country life on your very own 2-acre hobby farm, just a stones throw from the Ontario-Quebec border. Built in 1994, this charming 2-storey home is the perfect blend of rural tranquility and comfortable living. Step inside to a warm and inviting country kitchen, featuring classic oak cabinets and plenty of space for prepping meals beside the cozy dining area. From there, unwind in the sunken living room/sunroomflooded with natural light and offering breathtaking 180-degree views of your private haven. Step through the doors onto a stone patio where morning coffee or evening sunsets are daily rituals.Upstairs, the home offers three spacious bedrooms and a fully updated 4-piece bathroom complete with a walk-in shower. The mostly finished basement adds even more living space and includes convenient direct access to the outdoors.The property is a showcase of country charm, beautifully landscaped with fruit trees, vibrant flower beds, and productive vegetable gardens. For equestrian enthusiasts, the 4-stall horse barn is fully equipped with hay storage, electricity, and water, and leads to a well-maintained sand riding ring. Summer days are best spent cooling off in the above-ground pool, while the enclosed hot tub offers the perfect escape during the winter months.A double car garage adds to the convenience with ample room for vehicles and storage. Whether youre looking to raise horses, grow your own food, or simply enjoy a peaceful rural lifestyle, this property has it all.Dont miss your chance to make this dream a reality! (id:43934)
Property Details
|
MLS® Number
|
X12123529 |
|
Property Type
|
Single Family |
|
Community Name
|
721 - North Glengarry (Lochiel) Twp |
|
Equipment Type
|
None |
|
Features
|
Flat Site, Lane, Lighting, Dry, Paved Yard, Carpet Free |
|
Parking Space Total
|
10 |
|
Pool Type
|
Above Ground Pool |
|
Rental Equipment Type
|
None |
|
Structure
|
Deck, Patio(s), Porch, Barn, Barn, Barn |
|
View Type
|
View |
Building
|
Bathroom Total
|
3 |
|
Bedrooms Above Ground
|
3 |
|
Bedrooms Below Ground
|
1 |
|
Bedrooms Total
|
4 |
|
Age
|
31 To 50 Years |
|
Amenities
|
Fireplace(s) |
|
Appliances
|
Hot Tub, Garage Door Opener Remote(s), Central Vacuum, Water Heater, Water Softener, Blinds, Dishwasher, Stove, Washer, Water Treatment, Window Coverings, Refrigerator |
|
Basement Development
|
Partially Finished |
|
Basement Type
|
Full (partially Finished) |
|
Construction Style Attachment
|
Detached |
|
Cooling Type
|
Window Air Conditioner, Air Exchanger |
|
Exterior Finish
|
Vinyl Siding |
|
Fireplace Present
|
Yes |
|
Fireplace Total
|
1 |
|
Foundation Type
|
Poured Concrete |
|
Half Bath Total
|
1 |
|
Heating Fuel
|
Oil |
|
Heating Type
|
Forced Air |
|
Stories Total
|
2 |
|
Size Interior
|
1,500 - 2,000 Ft2 |
|
Type
|
House |
|
Utility Water
|
Drilled Well |
Parking
Land
|
Acreage
|
Yes |
|
Fence Type
|
Fenced Yard |
|
Landscape Features
|
Landscaped |
|
Sewer
|
Septic System |
|
Size Depth
|
390 Ft |
|
Size Frontage
|
225 Ft |
|
Size Irregular
|
225 X 390 Ft |
|
Size Total Text
|
225 X 390 Ft|2 - 4.99 Acres |
|
Soil Type
|
Clay |
|
Zoning Description
|
Ag |
Rooms
| Level |
Type |
Length |
Width |
Dimensions |
|
Second Level |
Bathroom |
2.82 m |
3.62 m |
2.82 m x 3.62 m |
|
Second Level |
Bedroom 2 |
2.36 m |
3.42 m |
2.36 m x 3.42 m |
|
Second Level |
Bedroom 3 |
3.37 m |
3.45 m |
3.37 m x 3.45 m |
|
Second Level |
Primary Bedroom |
3.37 m |
4.65 m |
3.37 m x 4.65 m |
|
Basement |
Recreational, Games Room |
5.15 m |
6.94 m |
5.15 m x 6.94 m |
|
Basement |
Utility Room |
3.36 m |
4.43 m |
3.36 m x 4.43 m |
|
Basement |
Other |
3.66 m |
5.8 m |
3.66 m x 5.8 m |
|
Basement |
Bathroom |
2.15 m |
2.72 m |
2.15 m x 2.72 m |
|
Basement |
Bedroom 4 |
4.2 m |
4.3 m |
4.2 m x 4.3 m |
|
Main Level |
Bathroom |
1.87 m |
1.28 m |
1.87 m x 1.28 m |
|
Main Level |
Dining Room |
3.16 m |
7.01 m |
3.16 m x 7.01 m |
|
Main Level |
Kitchen |
3.76 m |
4.31 m |
3.76 m x 4.31 m |
|
Main Level |
Living Room |
6.92 m |
4.33 m |
6.92 m x 4.33 m |
Utilities
https://www.realtor.ca/real-estate/28258496/22591-county-10-road-north-glengarry-721-north-glengarry-lochiel-twp








