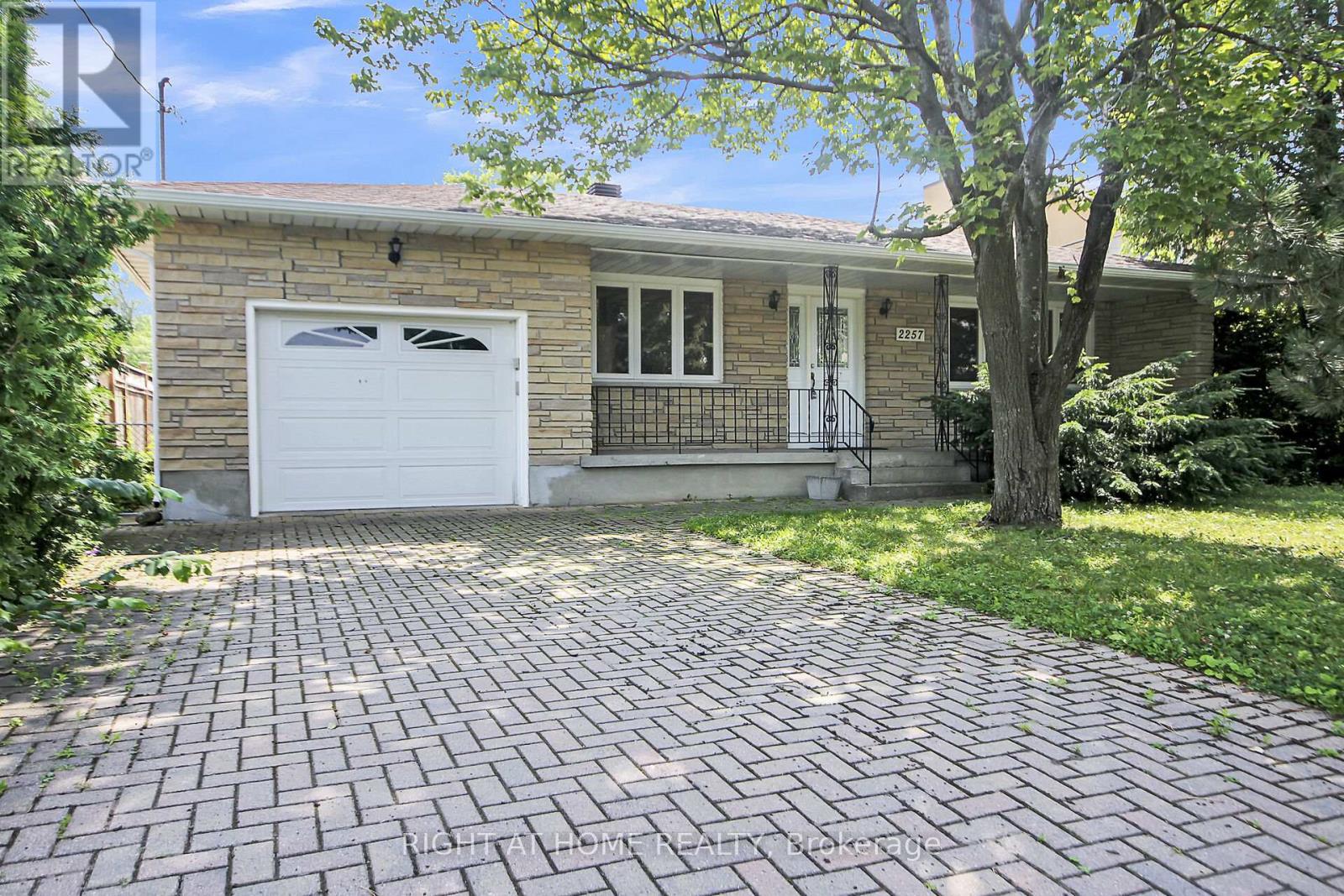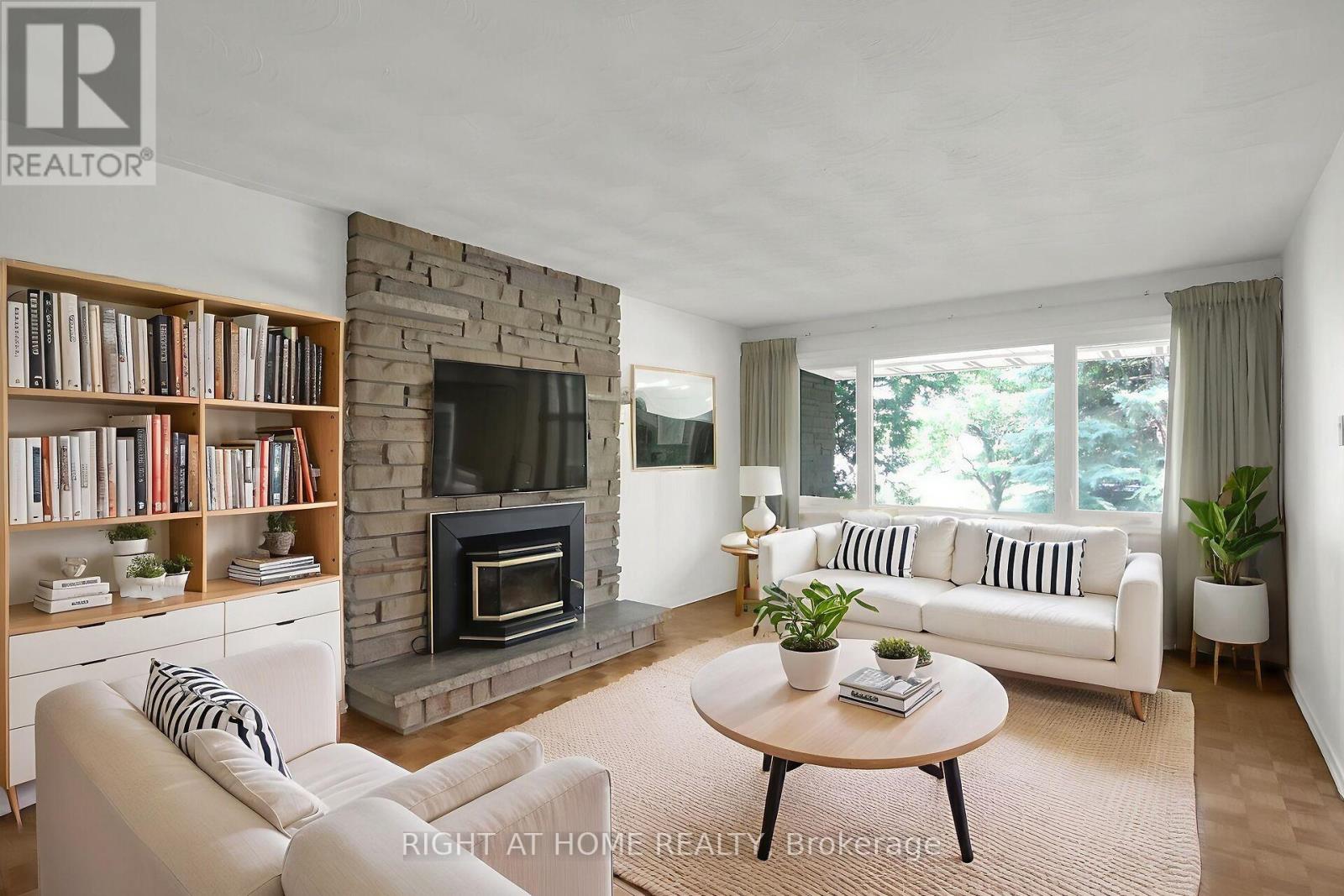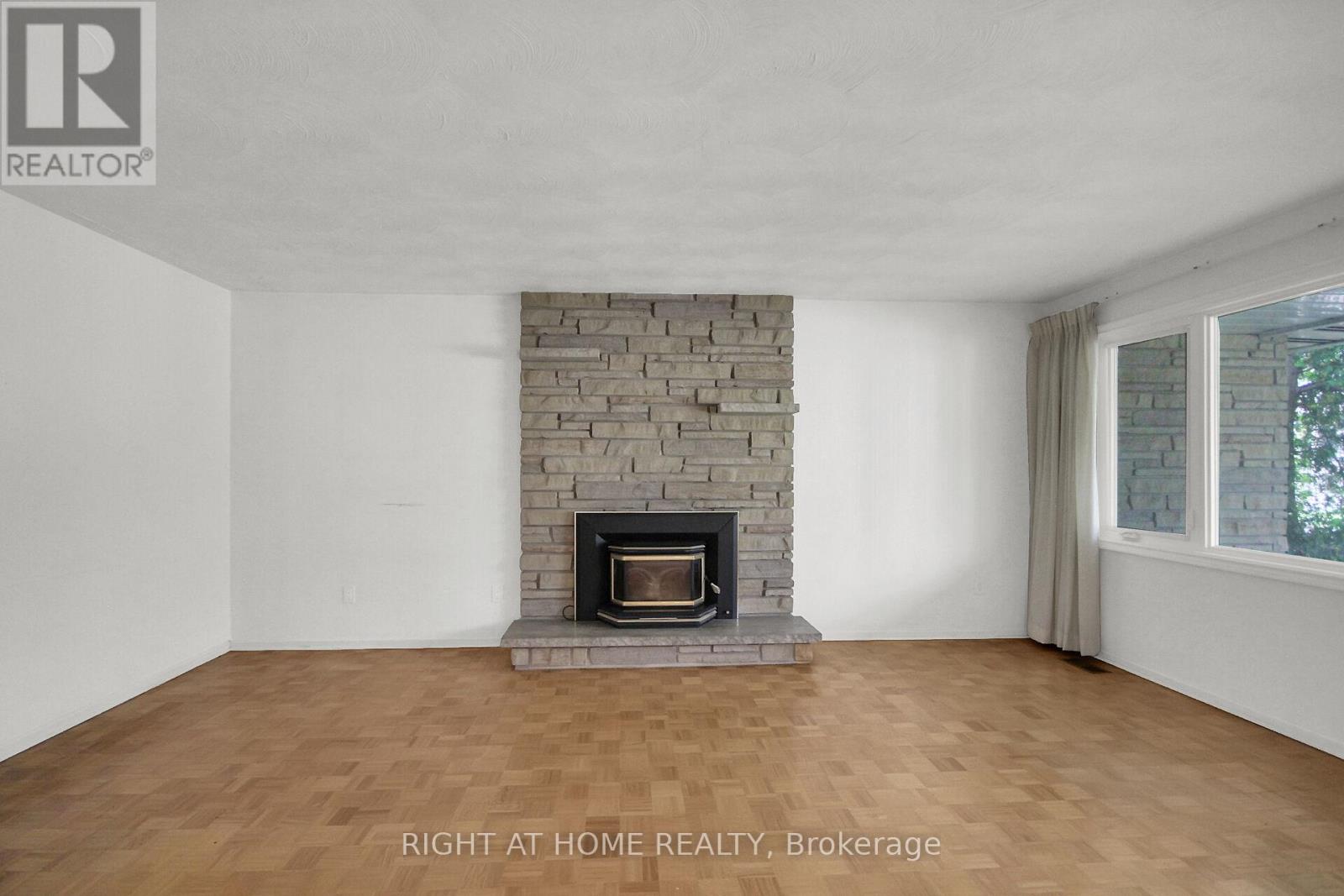5 Bedroom
4 Bathroom
1,500 - 2,000 ft2
Bungalow
Fireplace
Central Air Conditioning
Forced Air
$785,000
Spacious 4+1 bedroom bungalow backing onto greenspace is ready to be taken to the next level. Center hall plan with spacious living and dining rooms. Kitchen offers fabulous natural light thanks to the oversized skylight. The primary bedroom overlooks the garden and has a two pc ensuite. 3 other bedrooms on the ground floor ideal for growing family or those working from home. The basement is large offering a true 5th bedroom with egress window, 2pc. bathroom with separate shower next door. Large rec room with walk-in cedar closet. The other section is a vast unfinished space with access to the garage and cold storage room under the front porch. Side entrance with stairs to basement offers tremendous potential for secondary dwelling. Highly sought after community with Grasshopper Park, schools, churches, hospitals and train station nearby. An amazing opportunity to transform this bungalow on a fabulous street with greenspace and trails at your doorstep. (id:43934)
Property Details
|
MLS® Number
|
X12296999 |
|
Property Type
|
Single Family |
|
Community Name
|
3607 - Alta Vista |
|
Parking Space Total
|
3 |
Building
|
Bathroom Total
|
4 |
|
Bedrooms Above Ground
|
4 |
|
Bedrooms Below Ground
|
1 |
|
Bedrooms Total
|
5 |
|
Amenities
|
Fireplace(s) |
|
Appliances
|
Dishwasher, Stove, Refrigerator |
|
Architectural Style
|
Bungalow |
|
Basement Development
|
Partially Finished |
|
Basement Type
|
N/a (partially Finished) |
|
Construction Style Attachment
|
Detached |
|
Cooling Type
|
Central Air Conditioning |
|
Exterior Finish
|
Brick Veneer |
|
Fireplace Present
|
Yes |
|
Fireplace Total
|
1 |
|
Fireplace Type
|
Insert |
|
Foundation Type
|
Poured Concrete |
|
Half Bath Total
|
3 |
|
Heating Fuel
|
Natural Gas |
|
Heating Type
|
Forced Air |
|
Stories Total
|
1 |
|
Size Interior
|
1,500 - 2,000 Ft2 |
|
Type
|
House |
|
Utility Water
|
Municipal Water |
Parking
Land
|
Acreage
|
No |
|
Sewer
|
Sanitary Sewer |
|
Size Depth
|
100 Ft |
|
Size Frontage
|
57 Ft |
|
Size Irregular
|
57 X 100 Ft |
|
Size Total Text
|
57 X 100 Ft |
|
Zoning Description
|
R1o |
Rooms
| Level |
Type |
Length |
Width |
Dimensions |
|
Basement |
Bathroom |
1.873 m |
1.677 m |
1.873 m x 1.677 m |
|
Basement |
Utility Room |
9.567 m |
7.623 m |
9.567 m x 7.623 m |
|
Basement |
Other |
1.315 m |
9.683 m |
1.315 m x 9.683 m |
|
Basement |
Bedroom |
3.656 m |
4.405 m |
3.656 m x 4.405 m |
|
Basement |
Recreational, Games Room |
4.225 m |
5.992 m |
4.225 m x 5.992 m |
|
Main Level |
Living Room |
3.807 m |
5.771 m |
3.807 m x 5.771 m |
|
Main Level |
Dining Room |
3.233 m |
3.968 m |
3.233 m x 3.968 m |
|
Main Level |
Kitchen |
3.803 m |
3.503 m |
3.803 m x 3.503 m |
|
Main Level |
Primary Bedroom |
3.838 m |
3.783 m |
3.838 m x 3.783 m |
|
Main Level |
Bathroom |
2.316 m |
3.098 m |
2.316 m x 3.098 m |
|
Main Level |
Bedroom 2 |
3.786 m |
2.569 m |
3.786 m x 2.569 m |
|
Main Level |
Bedroom 3 |
2.433 m |
3.098 m |
2.433 m x 3.098 m |
|
Main Level |
Bedroom 4 |
3.477 m |
3.638 m |
3.477 m x 3.638 m |
https://www.realtor.ca/real-estate/28631481/2257-prospect-avenue-ottawa-3607-alta-vista

















































































