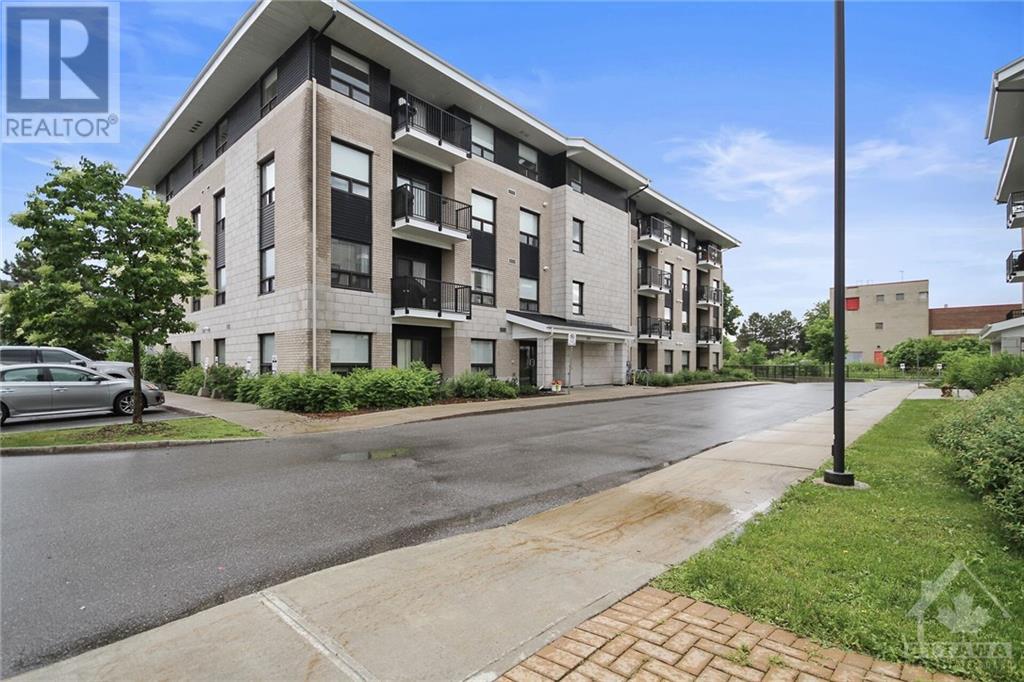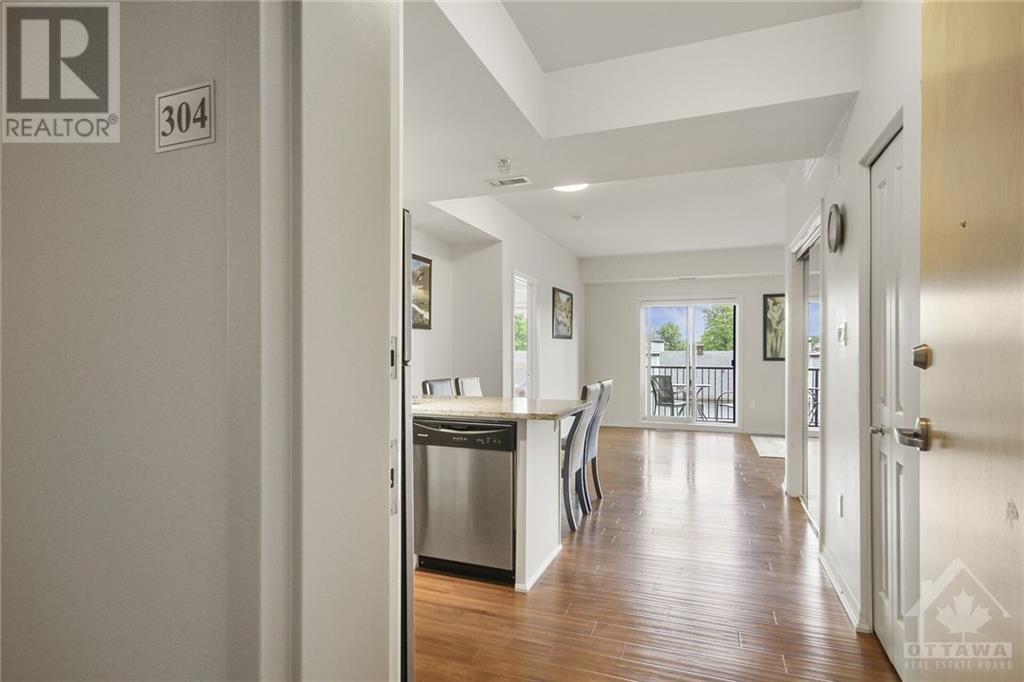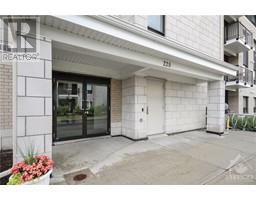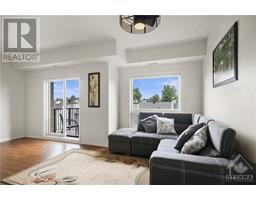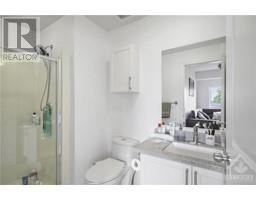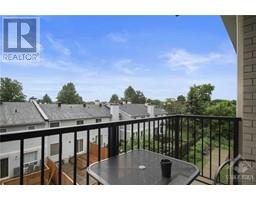225 Winterfell Private Unit#304 Ottawa, Ontario K1G 4J1
$449,000Maintenance, Property Management, Caretaker, Other, See Remarks, Condominium Amenities
$651.56 Monthly
Maintenance, Property Management, Caretaker, Other, See Remarks, Condominium Amenities
$651.56 MonthlyImpeccable 2 bedroom/2 bath Condo Flat by Claridge in the fantastic location of Conroy/Johnson Rd. Large approx. 1100 square feet of well designed open concept living space all on one level with plenty of natural light and direct access to your own outdoor patio with natural gas line for bbq. Lots of upgrades: Hardwood floors, high end window coverings, premium cabinetry, quartz counters, light fixtures, bathroom vanities and counter quartz and more. Large master bedroom with ensuite and walk-in closet. Spacious 2nd bedroom with walk-in closet. The kitchen with convenient sit up island and upgraded stainless steel appliances overlooks the living/dining space. Central air conditioning, in unit laundry. Indoor heated parking /storage locker. Furthest building away from the busy Conroy road. Must see, Impeccable condition. Conveniently located just 15 minutes from downtown, 10 minutes from Ottawa Airport and Ottawa General Hospital. (id:43934)
Property Details
| MLS® Number | 1396654 |
| Property Type | Single Family |
| Neigbourhood | Hunt Club Park |
| Amenities Near By | Airport, Public Transit, Shopping |
| Community Features | Family Oriented, School Bus, Pets Allowed With Restrictions |
| Features | Balcony, Automatic Garage Door Opener |
| Parking Space Total | 1 |
Building
| Bathroom Total | 2 |
| Bedrooms Above Ground | 2 |
| Bedrooms Total | 2 |
| Amenities | Storage - Locker, Laundry - In Suite |
| Appliances | Refrigerator, Dishwasher, Dryer, Hood Fan, Microwave, Stove, Washer |
| Basement Development | Not Applicable |
| Basement Type | None (not Applicable) |
| Constructed Date | 2014 |
| Cooling Type | Central Air Conditioning |
| Exterior Finish | Brick |
| Flooring Type | Hardwood, Tile |
| Foundation Type | Poured Concrete |
| Heating Fuel | Natural Gas |
| Heating Type | Forced Air |
| Stories Total | 5 |
| Type | Apartment |
| Utility Water | Municipal Water |
Parking
| Underground | |
| Surfaced |
Land
| Acreage | No |
| Land Amenities | Airport, Public Transit, Shopping |
| Landscape Features | Landscaped |
| Sewer | Municipal Sewage System |
| Zoning Description | Residential |
Rooms
| Level | Type | Length | Width | Dimensions |
|---|---|---|---|---|
| Main Level | Primary Bedroom | 13'11" x 10'4" | ||
| Main Level | Bedroom | 13'10" x 9'9" | ||
| Main Level | Dining Room | 12'6" x 7'0" | ||
| Main Level | Kitchen | 9'6" x 8'6" | ||
| Main Level | Living Room | 18'8" x 13'10" | ||
| Main Level | 4pc Ensuite Bath | 8'7" x 6'0" | ||
| Main Level | Other | Measurements not available | ||
| Main Level | Full Bathroom | 6'1" x 5'6" | ||
| Main Level | Laundry Room | Measurements not available | ||
| Main Level | Foyer | 8'6" x 4'11" |
https://www.realtor.ca/real-estate/27014216/225-winterfell-private-unit304-ottawa-hunt-club-park
Interested?
Contact us for more information


