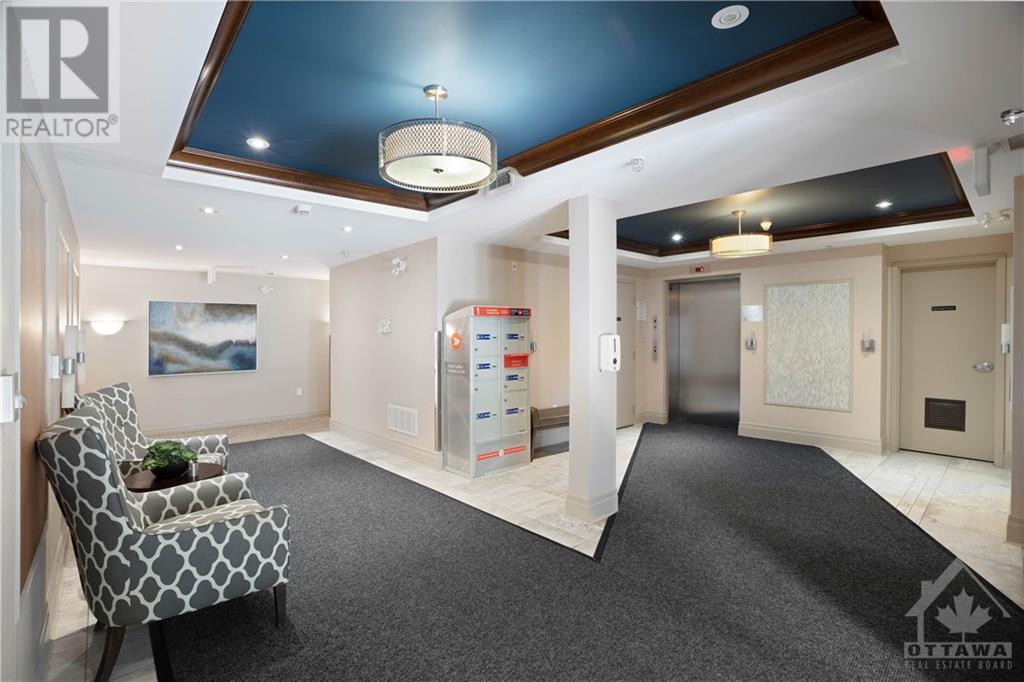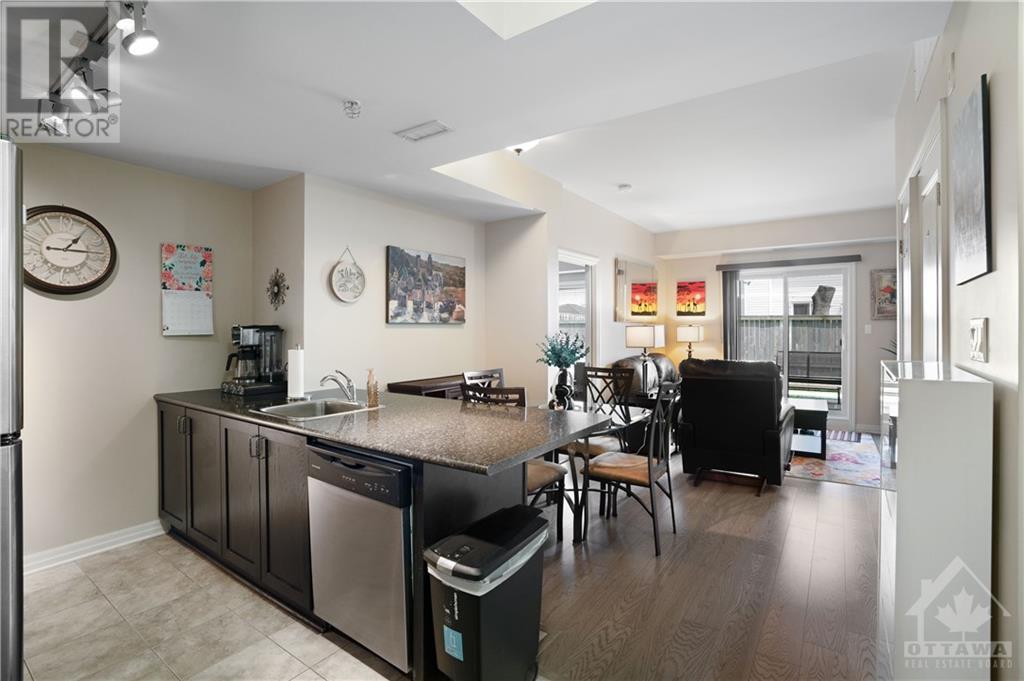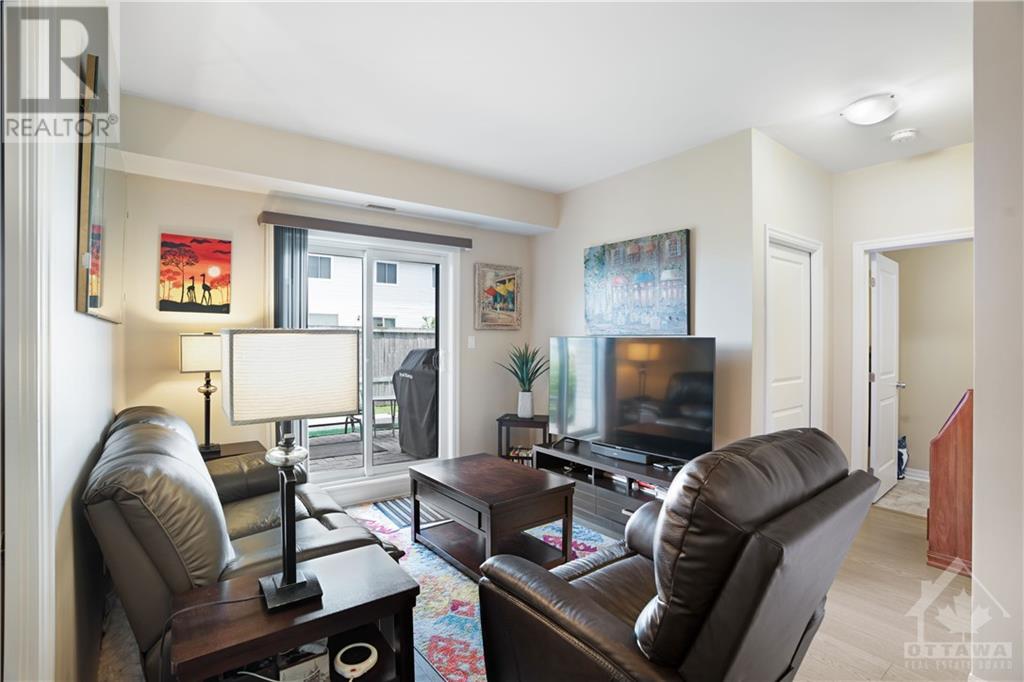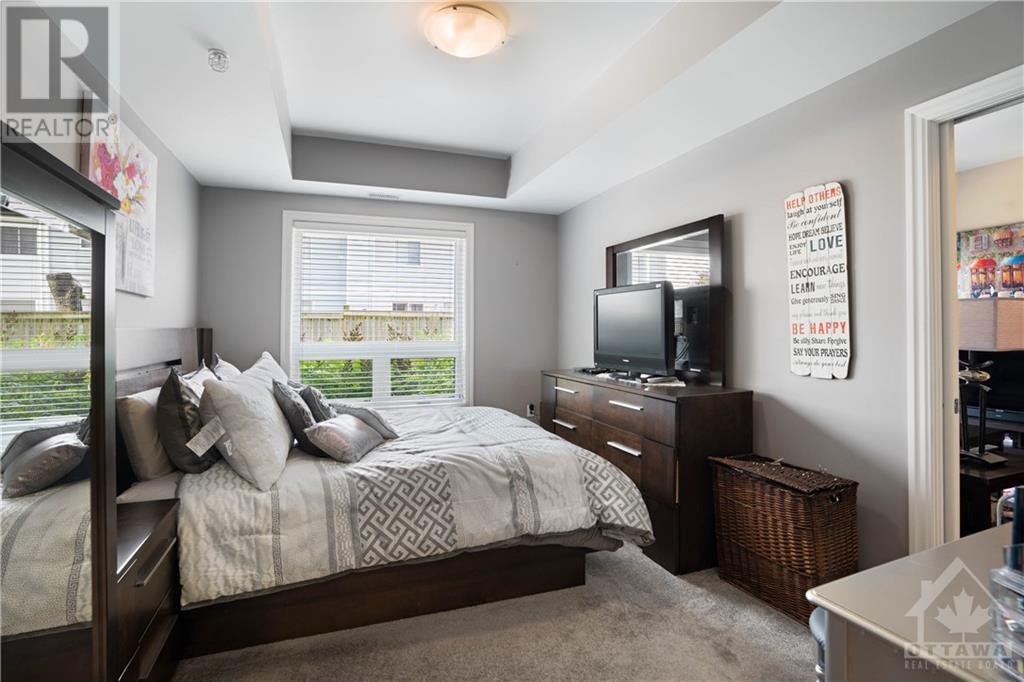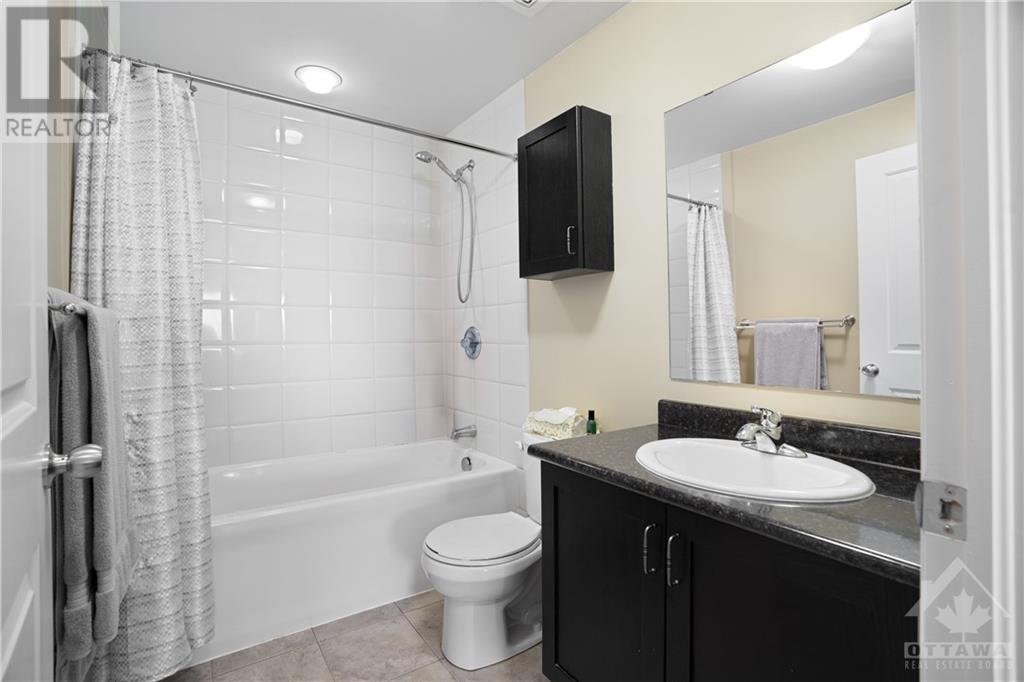225 Winterfell Private Unit#104 Gloucester, Ontario K1G 4J1
$389,000Maintenance, Landscaping, Property Management, Waste Removal, Other, See Remarks, Reserve Fund Contributions
$651 Monthly
Maintenance, Landscaping, Property Management, Waste Removal, Other, See Remarks, Reserve Fund Contributions
$651 MonthlyWelcome to effortless living! This bright and charming 2-bedroom condo features walk-in closets, 2 full baths, in-unit laundry, a gas BBQ hookup, ample storage, and underground parking. Located in the highly sought-after 225 Winterfell building, you'll enjoy a quieter atmosphere thanks to its setback from Conroy Rd. The open concept layout offers easy city access. The kitchen boasts an open breakfast bar, stainless steel appliances, upgraded cabinets with pot drawers, and modern hardwood flooring. All light fixtures and window treatments are included. Central AC and a washer/dryer in-unit add convenience. Just a 15-minute drive to downtown, 10 minutes to Ottawa Airport, and 5 minutes to Ottawa General Hospital. The balcony features a gas outlet for your BBQ, perfect for entertaining set back on a private grass setting. The unit comes with one underground parking space, a storage locker, and plenty of visitor parking. (id:43934)
Property Details
| MLS® Number | 1401697 |
| Property Type | Single Family |
| Neigbourhood | Hunt Club Park |
| CommunityFeatures | Pets Allowed With Restrictions |
| Easement | Unknown |
| Features | Automatic Garage Door Opener |
| ParkingSpaceTotal | 1 |
Building
| BathroomTotal | 2 |
| BedroomsAboveGround | 2 |
| BedroomsTotal | 2 |
| Amenities | Laundry - In Suite |
| Appliances | Refrigerator, Dishwasher, Dryer, Hood Fan, Stove, Washer, Blinds |
| BasementDevelopment | Not Applicable |
| BasementType | Common (not Applicable) |
| ConstructedDate | 2014 |
| CoolingType | Central Air Conditioning |
| ExteriorFinish | Stone, Vinyl |
| Fixture | Drapes/window Coverings |
| FlooringType | Wall-to-wall Carpet, Hardwood, Ceramic |
| FoundationType | Poured Concrete |
| HeatingFuel | Natural Gas |
| HeatingType | Forced Air |
| StoriesTotal | 1 |
| Type | Apartment |
| UtilityWater | Municipal Water |
Parking
| Underground |
Land
| Acreage | No |
| ZoningDescription | Gm[1738]h(13.5) |
Rooms
| Level | Type | Length | Width | Dimensions |
|---|---|---|---|---|
| Main Level | Bedroom | 10'4" x 13'10" | ||
| Main Level | Living Room/dining Room | 10'0" x 18'0" | ||
| Main Level | Bedroom | 13'3" x 9'5" | ||
| Main Level | 1pc Bathroom | 6'0" x 8'7" | ||
| Main Level | Kitchen | 9'6" x 8'6" | ||
| Main Level | Other | 4'11" x 8'6" | ||
| Main Level | 1pc Bathroom | 6'0" x 10'0" | ||
| Other | Other | 10'0" x 6'0" |
https://www.realtor.ca/real-estate/27228965/225-winterfell-private-unit104-gloucester-hunt-club-park
Interested?
Contact us for more information



