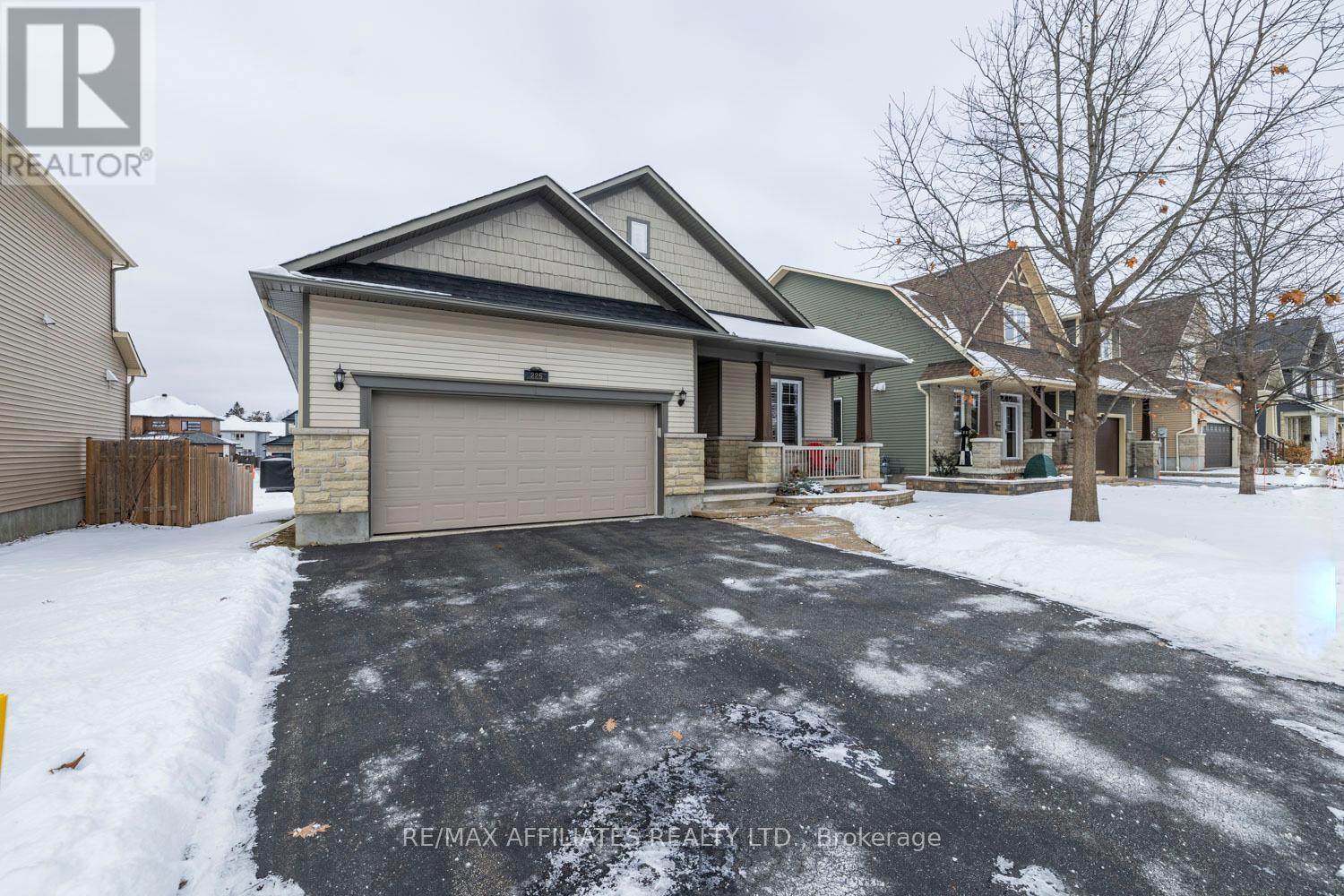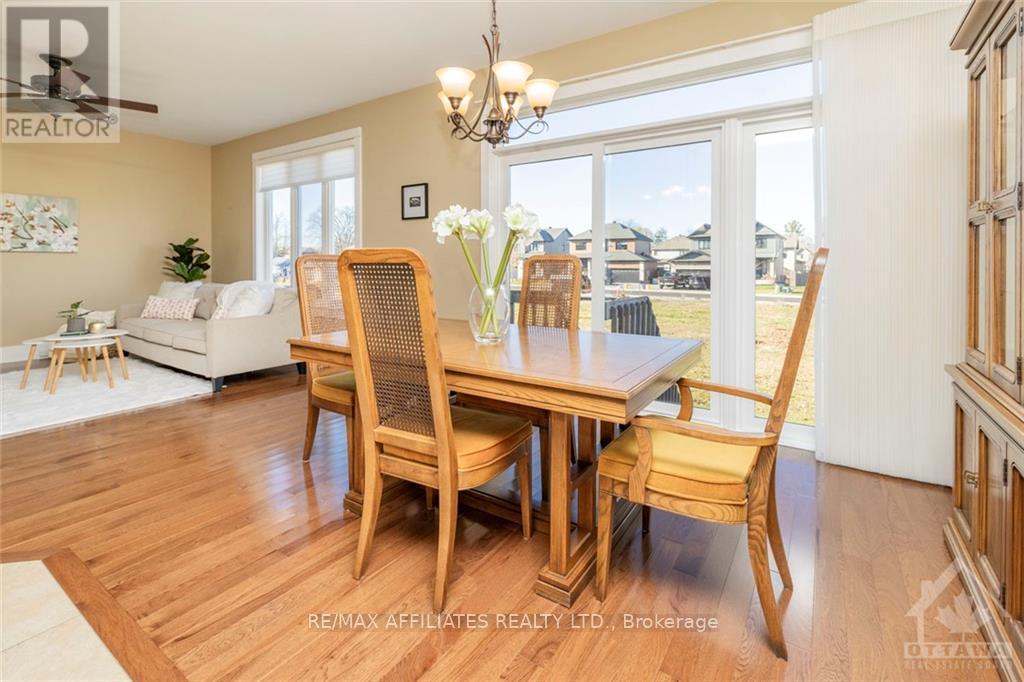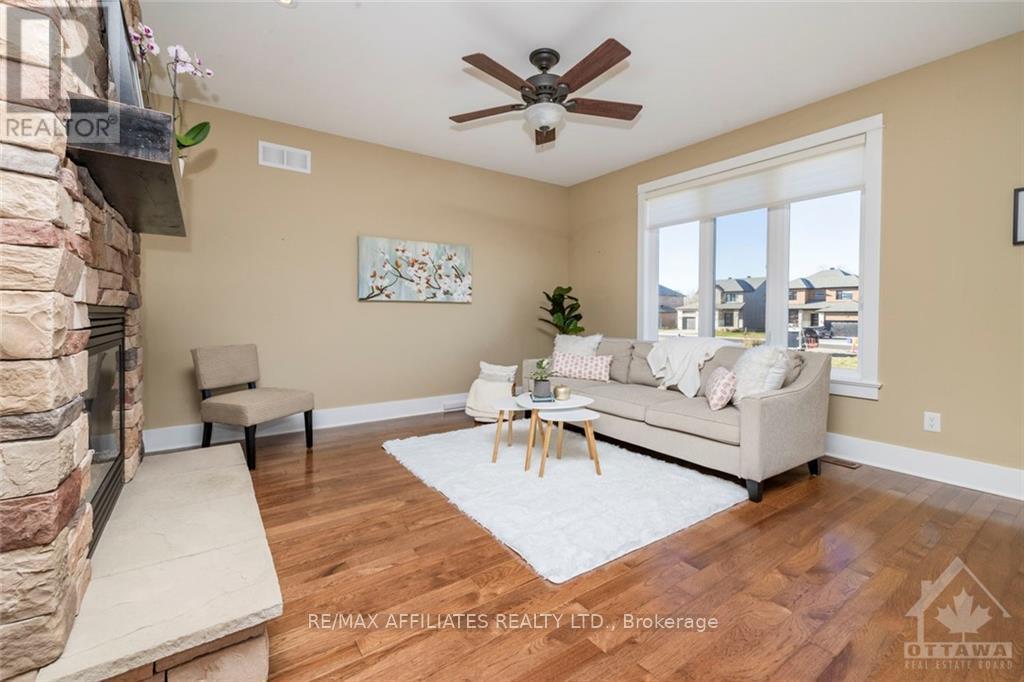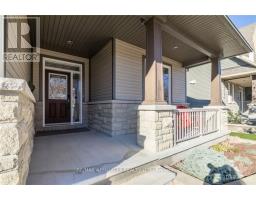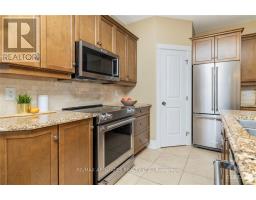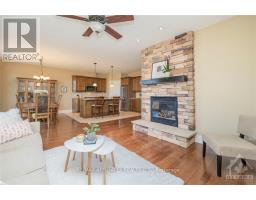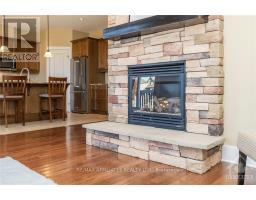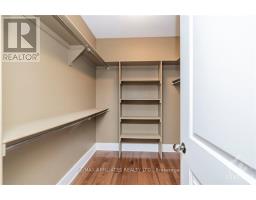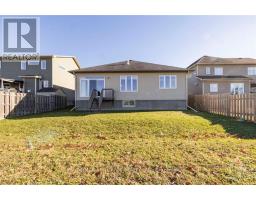2 Bedroom
2 Bathroom
Bungalow
Fireplace
Central Air Conditioning, Air Exchanger
Forced Air
$819,900
On one of the most sought-after streets in Carleton Place, this high end Luxart bungalow can be your next home and you can move in before the holidays! With loads of upgrades, you'll enjoy 9' smooth ceilings, rounded corners, pot lights, hickory hardwood and slate tile flooring, and lots of additions in the kitchen, you can move right in without any work. Your living room is host to a beautiful gas fireplace with stone surround, perfect for those chilly nights. Your primary suite is truly stunning, with a foyer entrance, large walk-in closet, and a huge ensuite with double sinks, separate tub and shower, plus a water closet. Downstairs, the possibilities are endless; with large windows you can add more bedrooms, there's a bathroom rough-in, plus some outlets have already been added, and there is still loads of room for storage. The true double car garage is oversized being over 22' deep, plus it's insulated with a gas line built right in! With no rear neighbours, this home is a dream. (id:43934)
Property Details
|
MLS® Number
|
X10442399 |
|
Property Type
|
Single Family |
|
Neigbourhood
|
Carleton Place |
|
Community Name
|
909 - Carleton Place |
|
Amenities Near By
|
Park |
|
Parking Space Total
|
4 |
Building
|
Bathroom Total
|
2 |
|
Bedrooms Above Ground
|
2 |
|
Bedrooms Total
|
2 |
|
Amenities
|
Fireplace(s) |
|
Appliances
|
Dishwasher, Dryer, Hood Fan, Microwave, Refrigerator, Stove, Washer |
|
Architectural Style
|
Bungalow |
|
Basement Development
|
Unfinished |
|
Basement Type
|
Full (unfinished) |
|
Construction Style Attachment
|
Detached |
|
Cooling Type
|
Central Air Conditioning, Air Exchanger |
|
Exterior Finish
|
Stone |
|
Fireplace Present
|
Yes |
|
Fireplace Total
|
1 |
|
Foundation Type
|
Concrete |
|
Heating Fuel
|
Natural Gas |
|
Heating Type
|
Forced Air |
|
Stories Total
|
1 |
|
Type
|
House |
|
Utility Water
|
Municipal Water |
Parking
Land
|
Acreage
|
No |
|
Land Amenities
|
Park |
|
Sewer
|
Sanitary Sewer |
|
Size Depth
|
99 Ft |
|
Size Frontage
|
55 Ft ,9 In |
|
Size Irregular
|
55.77 X 99.02 Ft ; 0 |
|
Size Total Text
|
55.77 X 99.02 Ft ; 0 |
|
Zoning Description
|
Residential |
Rooms
| Level |
Type |
Length |
Width |
Dimensions |
|
Main Level |
Dining Room |
3.35 m |
2.74 m |
3.35 m x 2.74 m |
|
Main Level |
Foyer |
1.98 m |
1.98 m |
1.98 m x 1.98 m |
|
Main Level |
Bedroom |
4.03 m |
3.6 m |
4.03 m x 3.6 m |
|
Main Level |
Bathroom |
2.43 m |
1.62 m |
2.43 m x 1.62 m |
|
Main Level |
Primary Bedroom |
4.41 m |
3.96 m |
4.41 m x 3.96 m |
|
Main Level |
Bathroom |
4.16 m |
2.54 m |
4.16 m x 2.54 m |
|
Main Level |
Other |
2.51 m |
2.13 m |
2.51 m x 2.13 m |
|
Main Level |
Laundry Room |
2.13 m |
2 m |
2.13 m x 2 m |
|
Main Level |
Kitchen |
4.16 m |
3.55 m |
4.16 m x 3.55 m |
|
Main Level |
Living Room |
4.74 m |
4.29 m |
4.74 m x 4.29 m |
https://www.realtor.ca/real-estate/27654162/225-santiago-street-carleton-place-909-carleton-place


