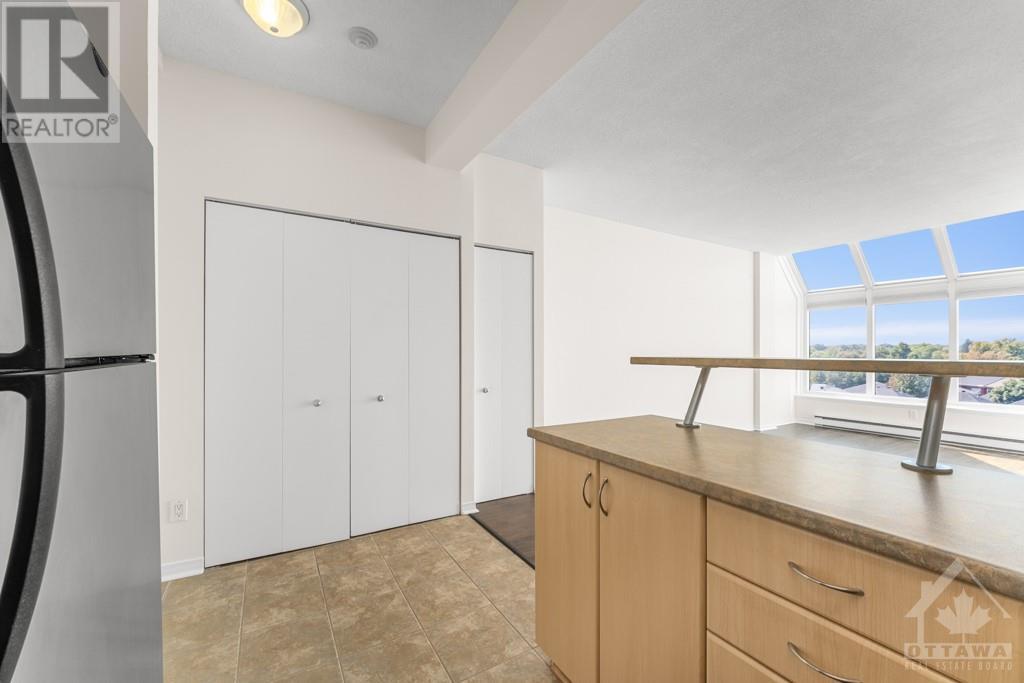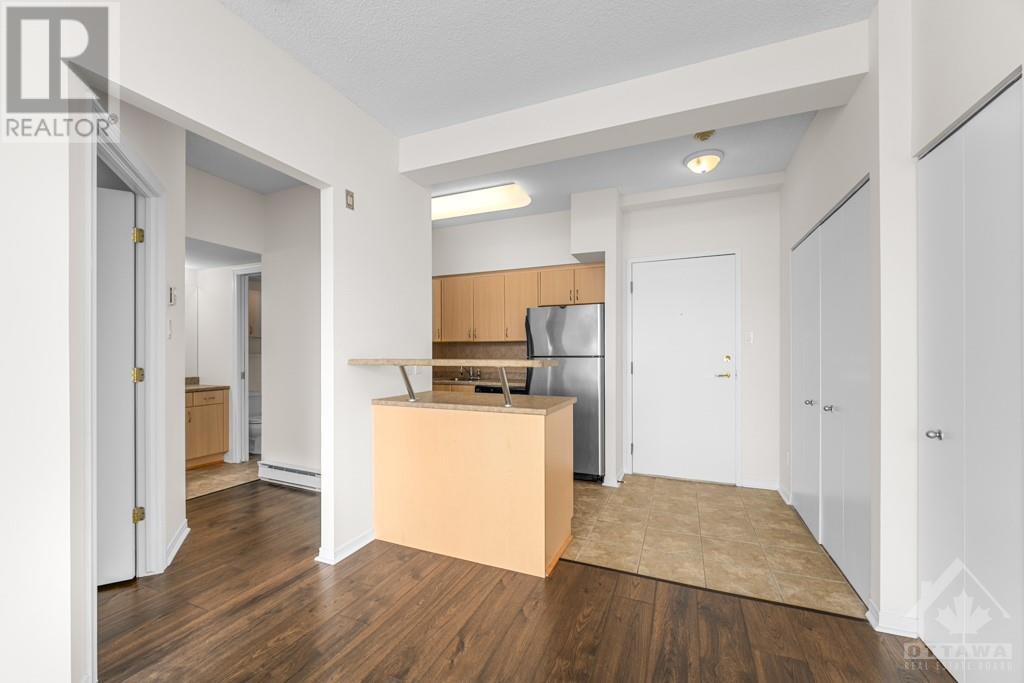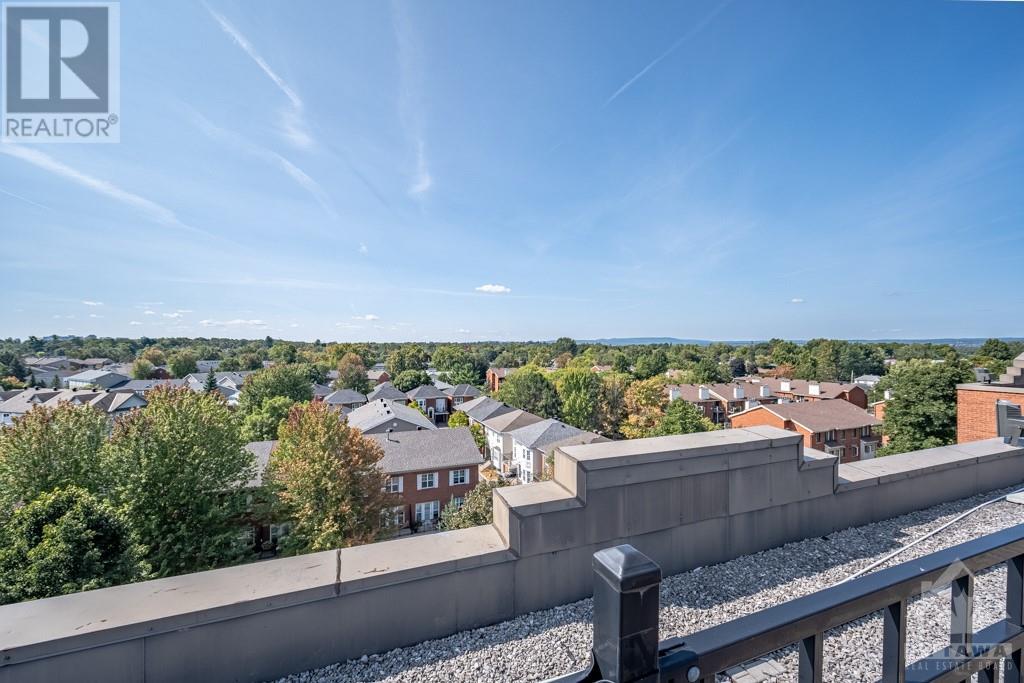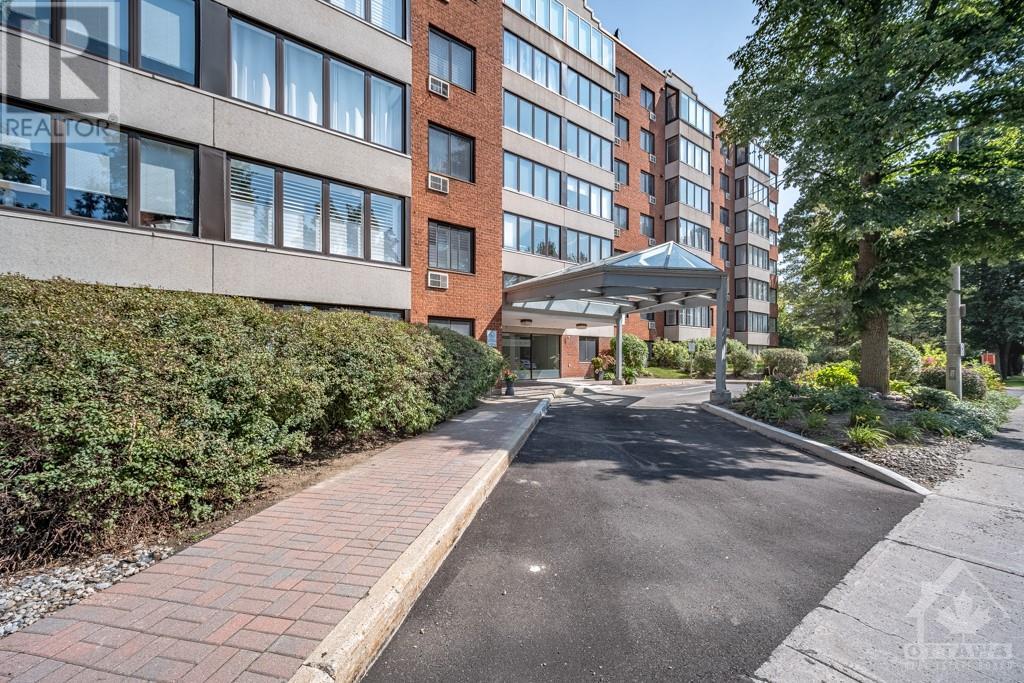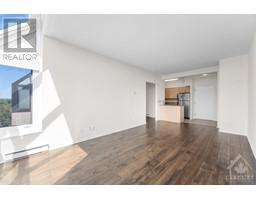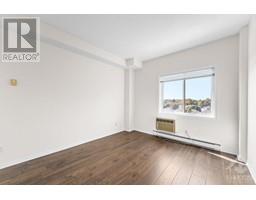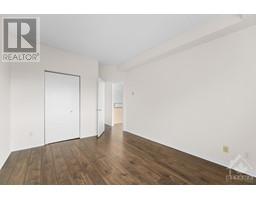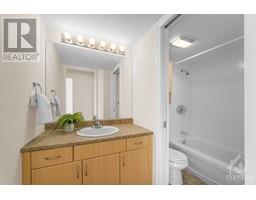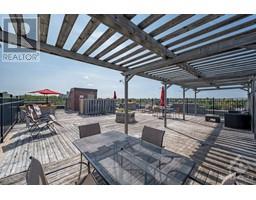225 Alvin Road Unit#711 Ottawa, Ontario K1K 4H6
1 Bedroom
1 Bathroom
Window Air Conditioner
Baseboard Heaters
Landscaped
$299,000Maintenance, Property Management, Caretaker, Water, Other, See Remarks, Condominium Amenities, Reserve Fund Contributions
$487.27 Monthly
Maintenance, Property Management, Caretaker, Water, Other, See Remarks, Condominium Amenities, Reserve Fund Contributions
$487.27 MonthlyThere are some undiscovered niches of the nation’s capital that outshine their neighbourhood counterparts - Manor Park is one of them. Abundant green space, proximity to the city’s economic, social, cultural centres - the charm of an urban neighbourhood without the congestion. An updated, stylish condo awaits in an elegant low-rise - there’s tons of space, natural light, parking & great amenities. It’s worth a visit - see it today! (id:43934)
Property Details
| MLS® Number | 1403165 |
| Property Type | Single Family |
| Neigbourhood | Manor Park East |
| AmenitiesNearBy | Public Transit, Recreation Nearby, Shopping |
| CommunityFeatures | Pets Allowed With Restrictions |
| Features | Elevator |
| ParkingSpaceTotal | 1 |
Building
| BathroomTotal | 1 |
| BedroomsAboveGround | 1 |
| BedroomsTotal | 1 |
| Amenities | Party Room, Sauna, Laundry - In Suite, Exercise Centre |
| Appliances | Refrigerator, Dishwasher, Dryer, Microwave Range Hood Combo, Stove, Washer, Blinds |
| BasementDevelopment | Not Applicable |
| BasementType | None (not Applicable) |
| ConstructedDate | 1997 |
| CoolingType | Window Air Conditioner |
| ExteriorFinish | Brick |
| FlooringType | Laminate, Tile |
| FoundationType | Poured Concrete |
| HeatingFuel | Electric |
| HeatingType | Baseboard Heaters |
| StoriesTotal | 1 |
| Type | Apartment |
| UtilityWater | Municipal Water |
Parking
| Carport | |
| Surfaced | |
| Visitor Parking |
Land
| Acreage | No |
| LandAmenities | Public Transit, Recreation Nearby, Shopping |
| LandscapeFeatures | Landscaped |
| Sewer | Municipal Sewage System |
| ZoningDescription | Residential |
Rooms
| Level | Type | Length | Width | Dimensions |
|---|---|---|---|---|
| Main Level | Foyer | 6'5" x 4'0" | ||
| Main Level | Living Room/dining Room | 19'0" x 11'0" | ||
| Main Level | Kitchen | 9'0" x 8'0" | ||
| Main Level | Bedroom | 13'0" x 11'0" | ||
| Main Level | Full Bathroom | 5'0" x 5'0" | ||
| Main Level | Laundry Room | Measurements not available |
https://www.realtor.ca/real-estate/27414174/225-alvin-road-unit711-ottawa-manor-park-east
Interested?
Contact us for more information





