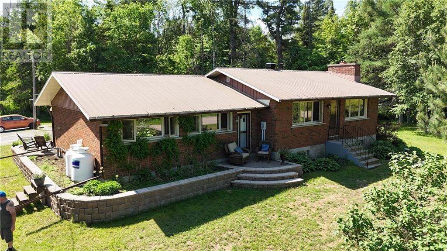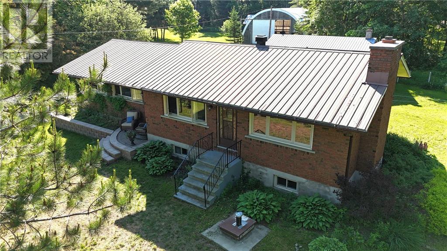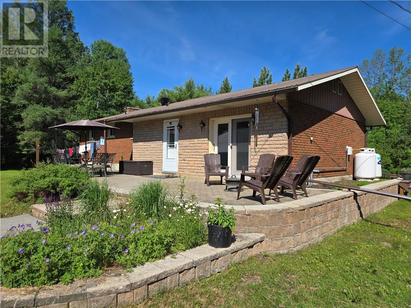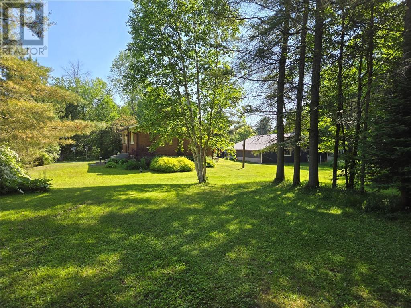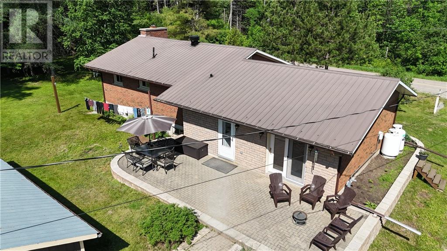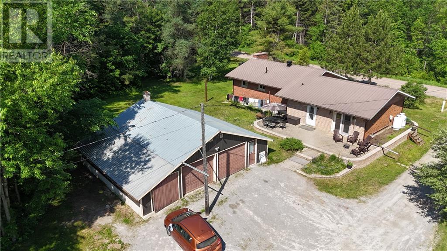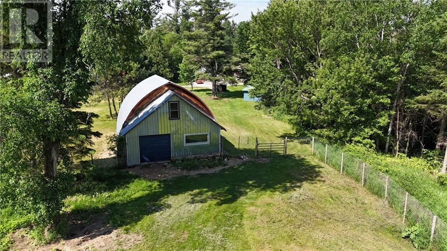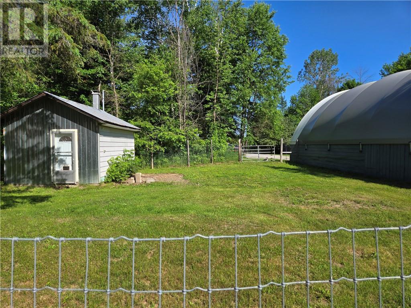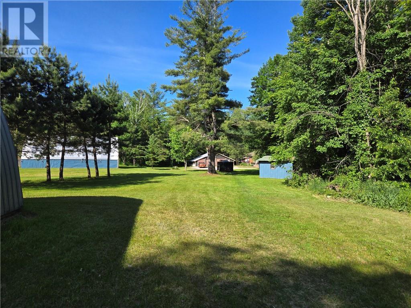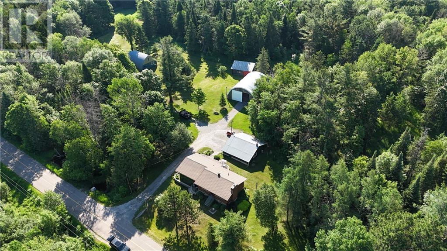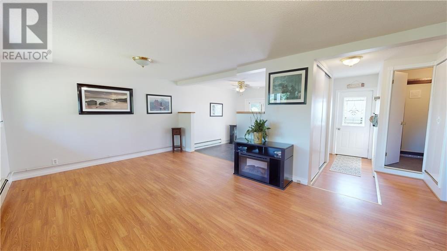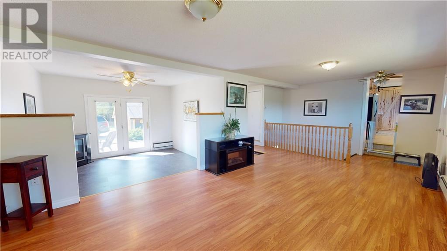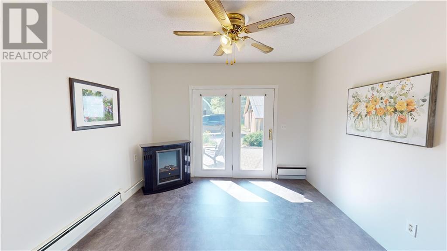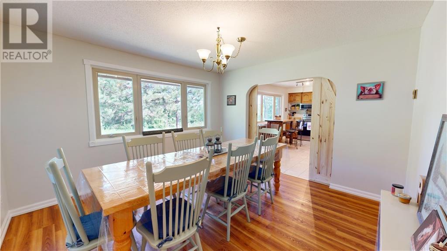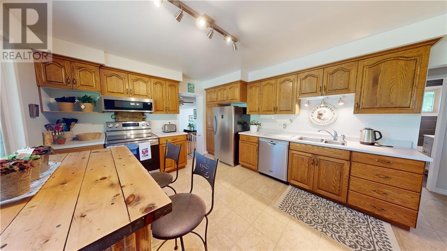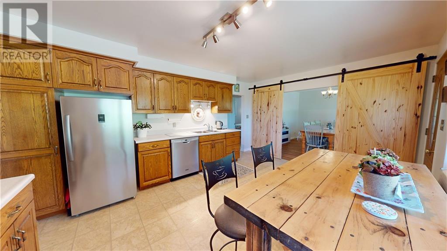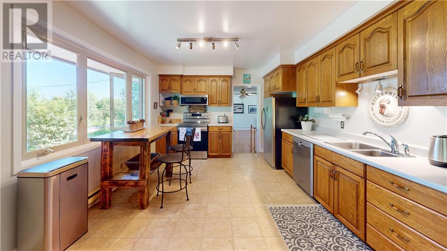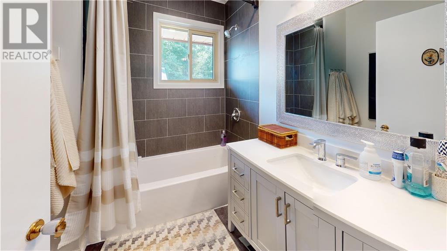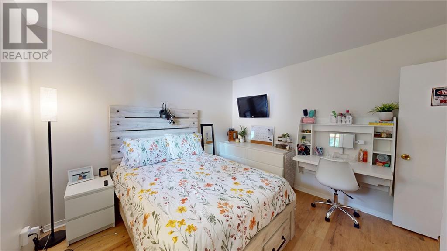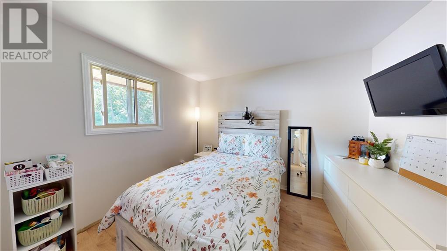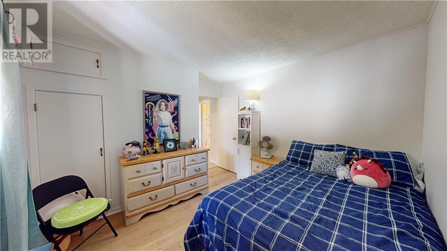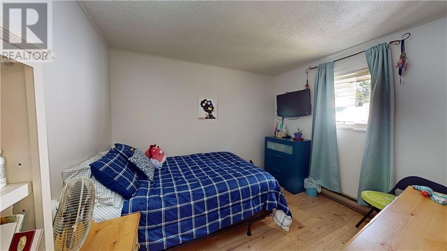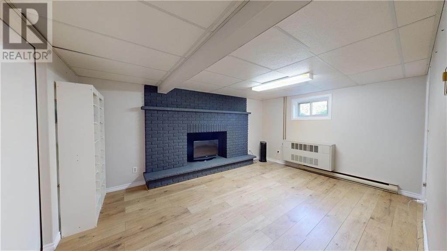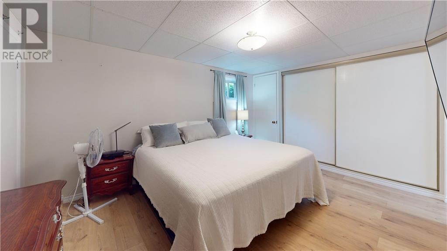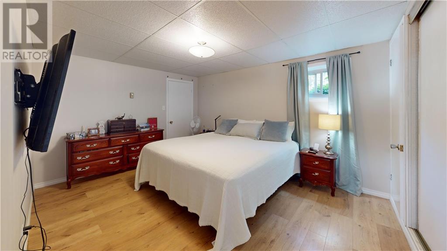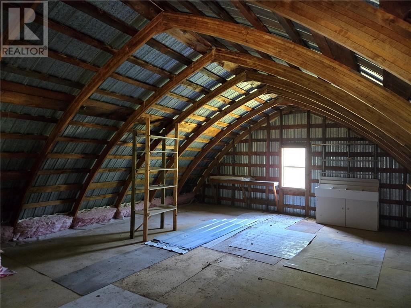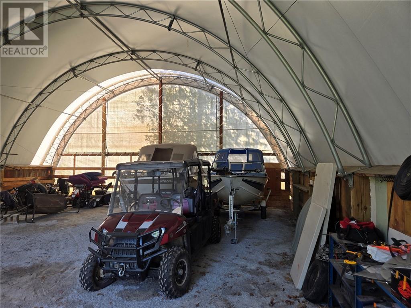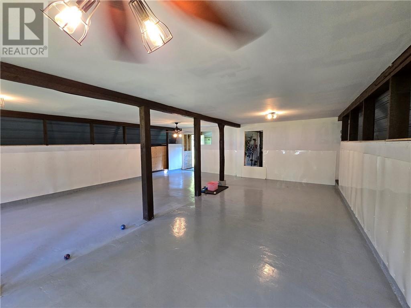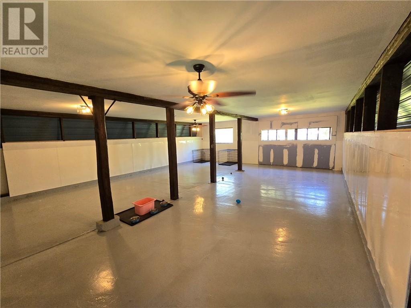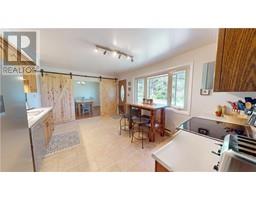3 Bedroom
2 Bathroom
Bungalow
Fireplace
None
Baseboard Heaters, Hot Water Radiator Heat
Acreage
$679,900
Great 23.14 acre property with a creek running through it, some fields but mostly bush, excellent outbuildings including a 40' x 50' Cover-All garage, a 28' x 40' cattle barn with loft (1 acre fenced in), two detached double garages, wood shed, and a workshop/ dog run (large dog home heated); spotless all brick bungalow with steel roof installed 1997. 2+1 bedrooms, large main floor family room, sitting room, eat-in kitchen with oak cupboards, formal dining room, four piece bath and a two piece bath recently updated, spacious rec room with wood fireplace (chimney is currently capped off), office and lots of storage downstairs, separate laundry room, efficient propane boiler and hot water tank, garden doors lead to a relaxing interlock patio, lots of room for all your toys or rent out storage space , ride your four wheeler through the bush, cut your own wood, lots of edible plants . Great opportunity for hobby farm. Approval from town for kennel almost complete. Quick highway access. (id:43934)
Property Details
|
MLS® Number
|
1388730 |
|
Property Type
|
Single Family |
|
Neigbourhood
|
Micksburg |
|
Features
|
Acreage, Treed, Farm Setting |
|
ParkingSpaceTotal
|
12 |
|
StorageType
|
Storage Shed |
|
Structure
|
Barn, Patio(s) |
Building
|
BathroomTotal
|
2 |
|
BedroomsAboveGround
|
2 |
|
BedroomsBelowGround
|
1 |
|
BedroomsTotal
|
3 |
|
Appliances
|
Refrigerator, Dishwasher, Dryer, Microwave Range Hood Combo, Stove, Washer |
|
ArchitecturalStyle
|
Bungalow |
|
BasementDevelopment
|
Partially Finished |
|
BasementType
|
Full (partially Finished) |
|
ConstructedDate
|
1978 |
|
ConstructionMaterial
|
Wood Frame |
|
ConstructionStyleAttachment
|
Detached |
|
CoolingType
|
None |
|
ExteriorFinish
|
Brick |
|
FireplacePresent
|
Yes |
|
FireplaceTotal
|
1 |
|
FlooringType
|
Wall-to-wall Carpet, Laminate, Vinyl |
|
FoundationType
|
Block |
|
HalfBathTotal
|
1 |
|
HeatingFuel
|
Electric, Propane |
|
HeatingType
|
Baseboard Heaters, Hot Water Radiator Heat |
|
StoriesTotal
|
1 |
|
Type
|
House |
|
UtilityWater
|
Drilled Well |
Parking
|
Detached Garage
|
|
|
Detached Garage
|
|
|
Gravel
|
|
Land
|
Acreage
|
Yes |
|
Sewer
|
Septic System |
|
SizeIrregular
|
23.11 |
|
SizeTotal
|
23.11 Ac |
|
SizeTotalText
|
23.11 Ac |
|
SurfaceWater
|
Creeks |
|
ZoningDescription
|
Residential |
Rooms
| Level |
Type |
Length |
Width |
Dimensions |
|
Lower Level |
Recreation Room |
|
|
15'8" x 11'8" |
|
Lower Level |
Office |
|
|
8'8" x 6'0" |
|
Lower Level |
Bedroom |
|
|
14'2" x 10'10" |
|
Lower Level |
Laundry Room |
|
|
11'2" x 6'4" |
|
Lower Level |
Storage |
|
|
11'2" x 9'6" |
|
Main Level |
Kitchen |
|
|
16'4" x 12'0" |
|
Main Level |
Family Room |
|
|
20'0" x 12'0" |
|
Main Level |
Dining Room |
|
|
12'2" x 11'10" |
|
Main Level |
Sitting Room |
|
|
11'6" x 10'6" |
|
Main Level |
Primary Bedroom |
|
|
12'0" x 10'10" |
|
Main Level |
Bedroom |
|
|
11'4" x 10'10" |
|
Main Level |
4pc Bathroom |
|
|
7'4" x 7'0" |
|
Main Level |
2pc Bathroom |
|
|
5'0" x 3'0" |
https://www.realtor.ca/real-estate/27007353/2249-ross-road-pembroke-micksburg

