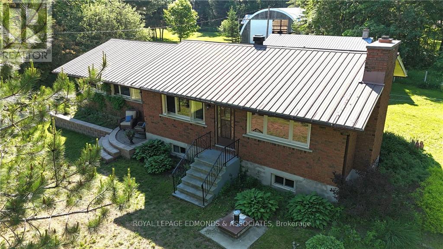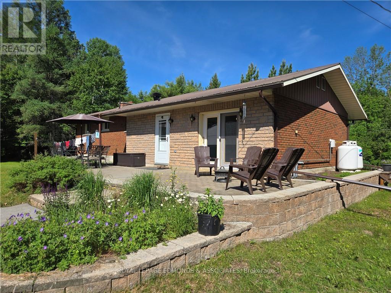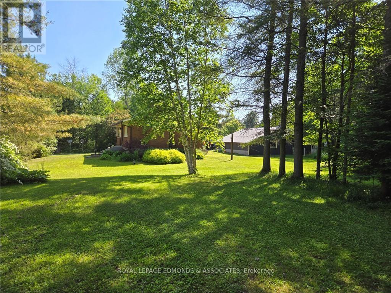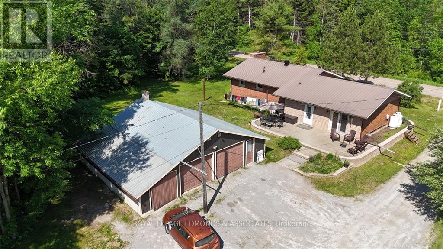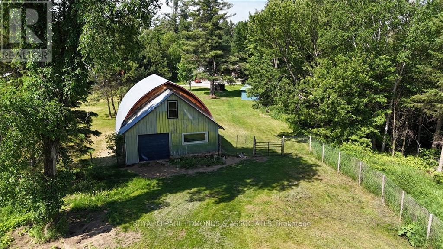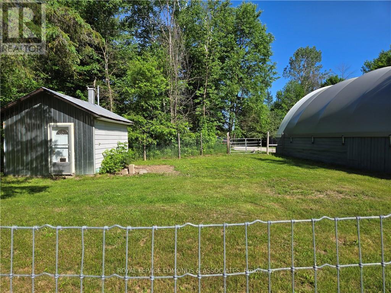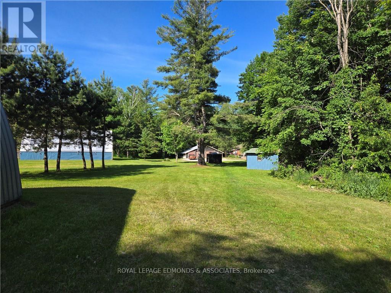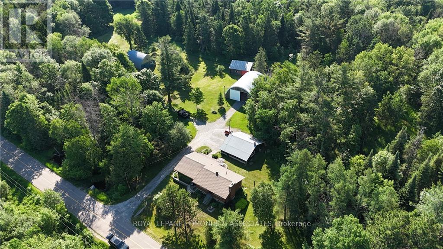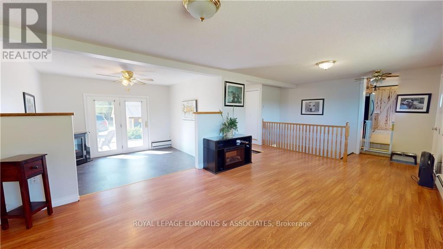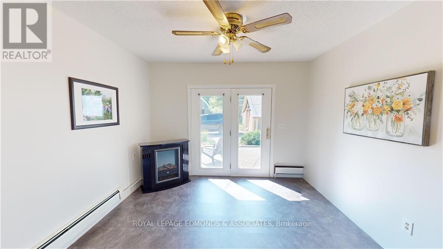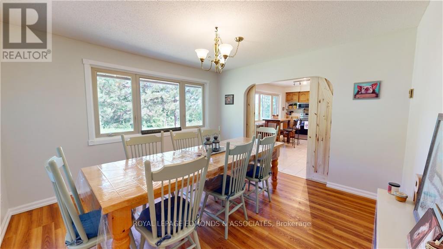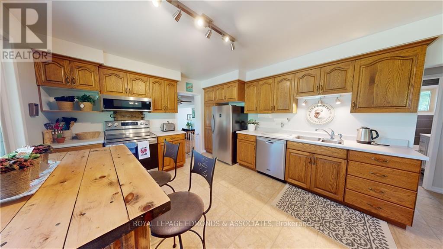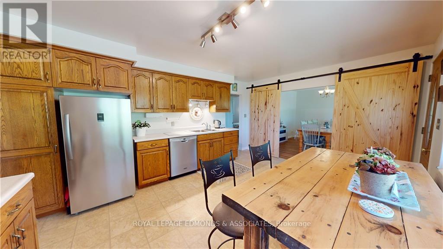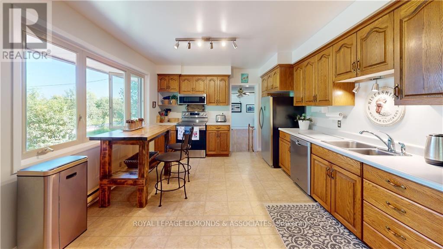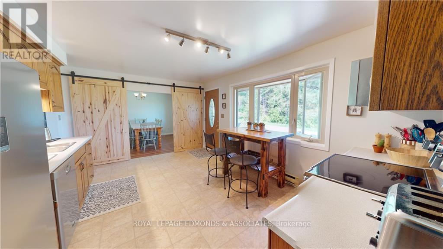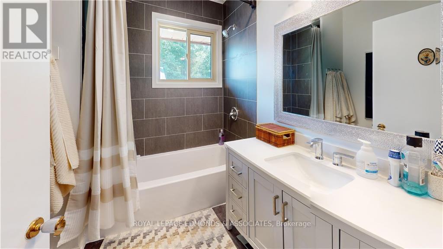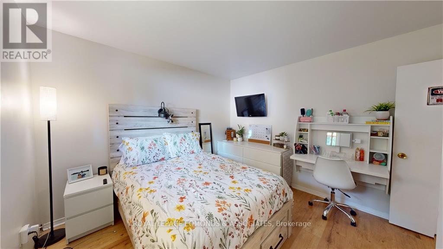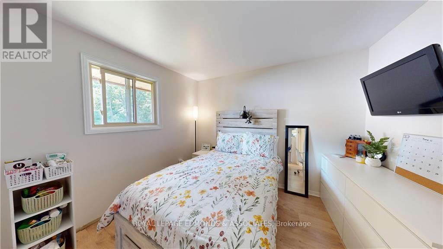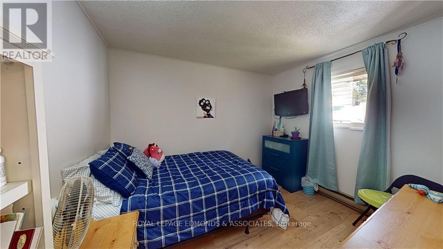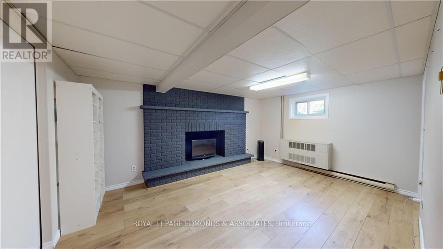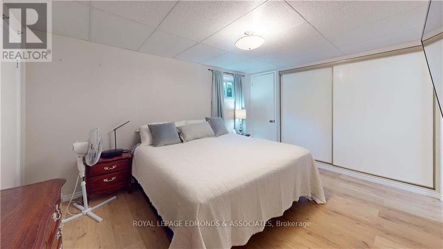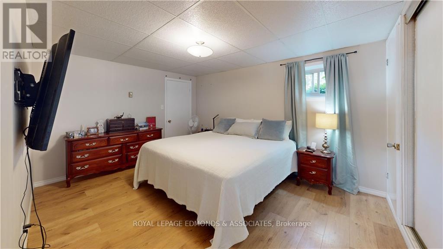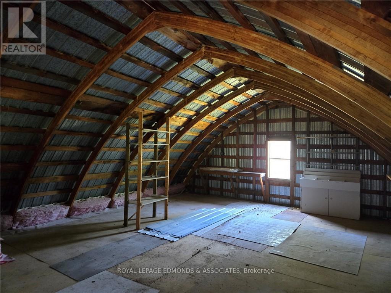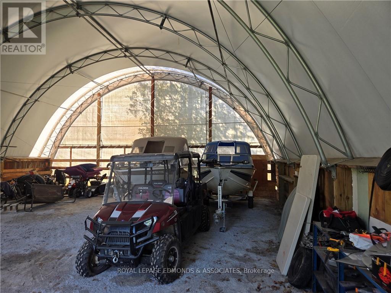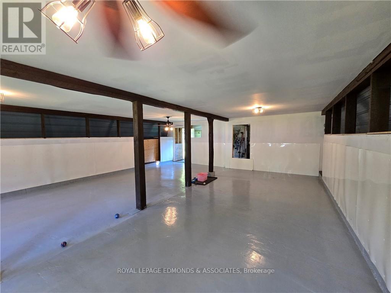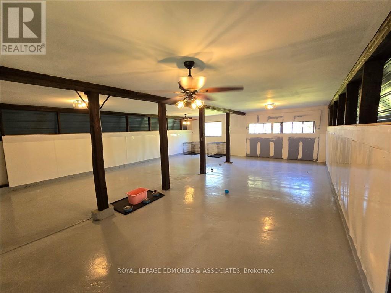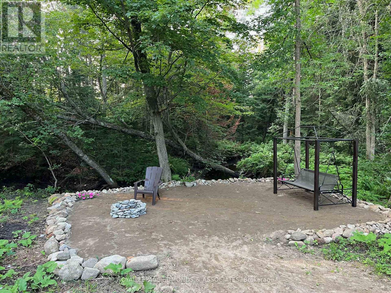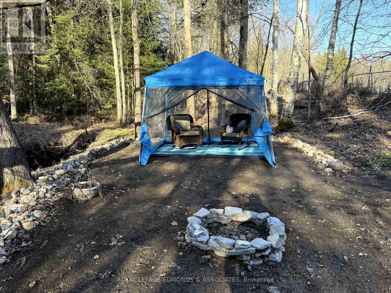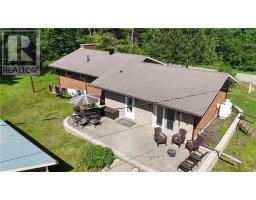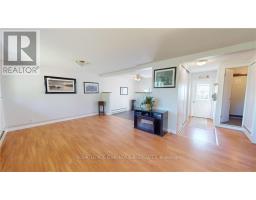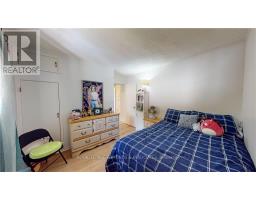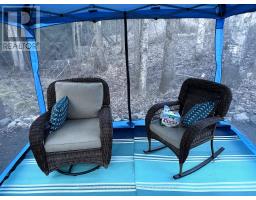3 Bedroom
2 Bathroom
1,100 - 1,500 ft2
Bungalow
Fireplace
Baseboard Heaters
Acreage
$679,900
This expansive 23.14-acre property offers a perfect blend of natural beauty and functional amenities, making it ideal for a variety of uses. The land is characterized by scenic fields, lush bush, and a tranquil creek that meanders through the grounds, creating an idyllic setting for nature enthusiasts. The property is well-equipped with multiple outbuildings, including a substantial 40 x 50 cover-all garage and a 28 x 40 cattle barn, making it suitable for agricultural or hobby farming pursuits. Two detached double garages provide ample space for vehicles or additional storage. The property also features a 1-acre fenced paddock, ideal for livestock, and a dog run with a heated dog home, adding to its versatility. A charming all-brick bungalow is complemented by an interlocking patio, offering a perfect spot for outdoor relaxation. Edible plants scattered throughout the property add a sustainable touch. Furthermore, the property is on the verge of obtaining approval for a dog kennel, broadening its potential uses. With easy access to the highway, this property combines rustic charm with modern convenience, making it an attractive option for those seeking a rural lifestyle with urban accessibility. 2+1 bedrooms, large main floor family room, sitting room, eat-in kitchen with oak cupboards, formal dining room, four piece bath and a two piece bath recently updated, spacious rec room with wood fireplace (chimney is currently capped off), office and lots of storage downstairs, separate laundry room, efficient propane boiler and hot water tank, garden doors lead to a relaxing interlock patio, lots of room for all your toys or rent out storage space , ride your four wheeler through the bush, cut your own wood, 24 Hour irrevocable on all offers. (id:43934)
Property Details
|
MLS® Number
|
X9518447 |
|
Property Type
|
Single Family |
|
Neigbourhood
|
Micksburg |
|
Community Name
|
531 - Laurentian Valley |
|
Features
|
Wooded Area |
|
Parking Space Total
|
12 |
|
Structure
|
Barn |
Building
|
Bathroom Total
|
2 |
|
Bedrooms Above Ground
|
2 |
|
Bedrooms Below Ground
|
1 |
|
Bedrooms Total
|
3 |
|
Age
|
31 To 50 Years |
|
Amenities
|
Fireplace(s) |
|
Appliances
|
Water Heater, Dishwasher, Dryer, Hood Fan, Microwave, Stove, Washer, Refrigerator |
|
Architectural Style
|
Bungalow |
|
Basement Development
|
Partially Finished |
|
Basement Type
|
Full (partially Finished) |
|
Construction Style Attachment
|
Detached |
|
Exterior Finish
|
Brick |
|
Fireplace Present
|
Yes |
|
Fireplace Total
|
1 |
|
Foundation Type
|
Block |
|
Half Bath Total
|
1 |
|
Heating Fuel
|
Electric |
|
Heating Type
|
Baseboard Heaters |
|
Stories Total
|
1 |
|
Size Interior
|
1,100 - 1,500 Ft2 |
|
Type
|
House |
|
Utility Water
|
Drilled Well |
Parking
Land
|
Acreage
|
Yes |
|
Sewer
|
Septic System |
|
Size Irregular
|
1 |
|
Size Total
|
1.0000|10 - 24.99 Acres |
|
Size Total Text
|
1.0000|10 - 24.99 Acres |
|
Surface Water
|
River/stream |
|
Zoning Description
|
Residential |
Rooms
| Level |
Type |
Length |
Width |
Dimensions |
|
Lower Level |
Bedroom |
4.31 m |
3.3 m |
4.31 m x 3.3 m |
|
Lower Level |
Laundry Room |
3.4 m |
1.93 m |
3.4 m x 1.93 m |
|
Lower Level |
Other |
3.4 m |
2.89 m |
3.4 m x 2.89 m |
|
Lower Level |
Recreational, Games Room |
4.77 m |
3.55 m |
4.77 m x 3.55 m |
|
Lower Level |
Office |
2.64 m |
1.82 m |
2.64 m x 1.82 m |
|
Main Level |
Kitchen |
4.97 m |
3.65 m |
4.97 m x 3.65 m |
|
Main Level |
Family Room |
6.09 m |
3.65 m |
6.09 m x 3.65 m |
|
Main Level |
Dining Room |
3.7 m |
3.6 m |
3.7 m x 3.6 m |
|
Main Level |
Sitting Room |
3.5 m |
3.2 m |
3.5 m x 3.2 m |
|
Main Level |
Primary Bedroom |
3.65 m |
3.3 m |
3.65 m x 3.3 m |
|
Main Level |
Bedroom |
3.45 m |
3.3 m |
3.45 m x 3.3 m |
|
Main Level |
Bathroom |
2.23 m |
2.13 m |
2.23 m x 2.13 m |
https://www.realtor.ca/real-estate/27007353/2249-ross-road-laurentian-valley-531-laurentian-valley


