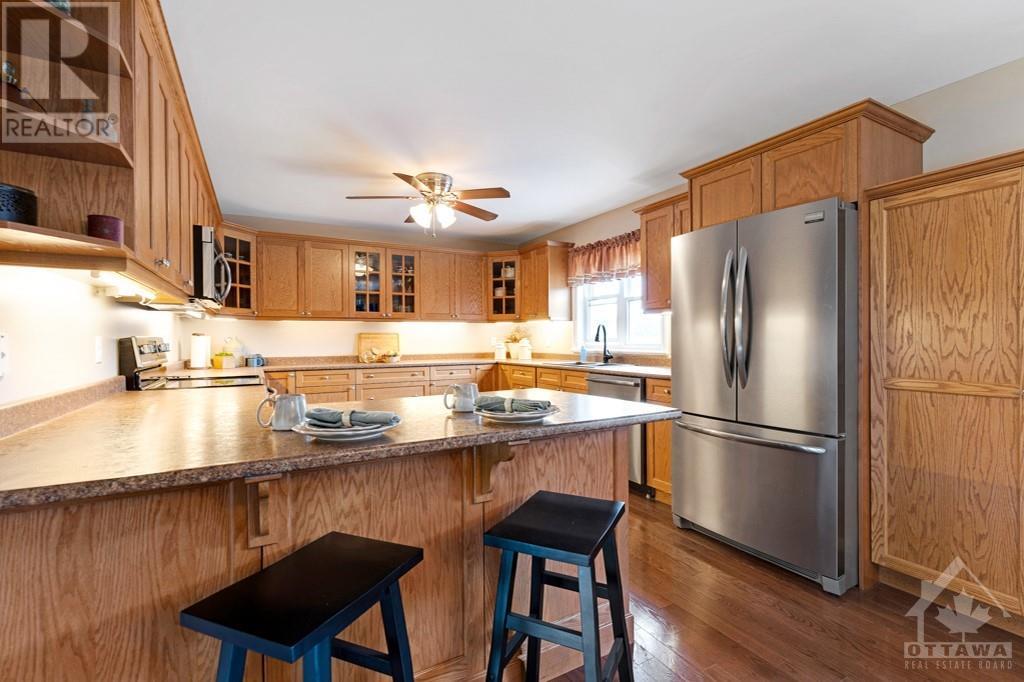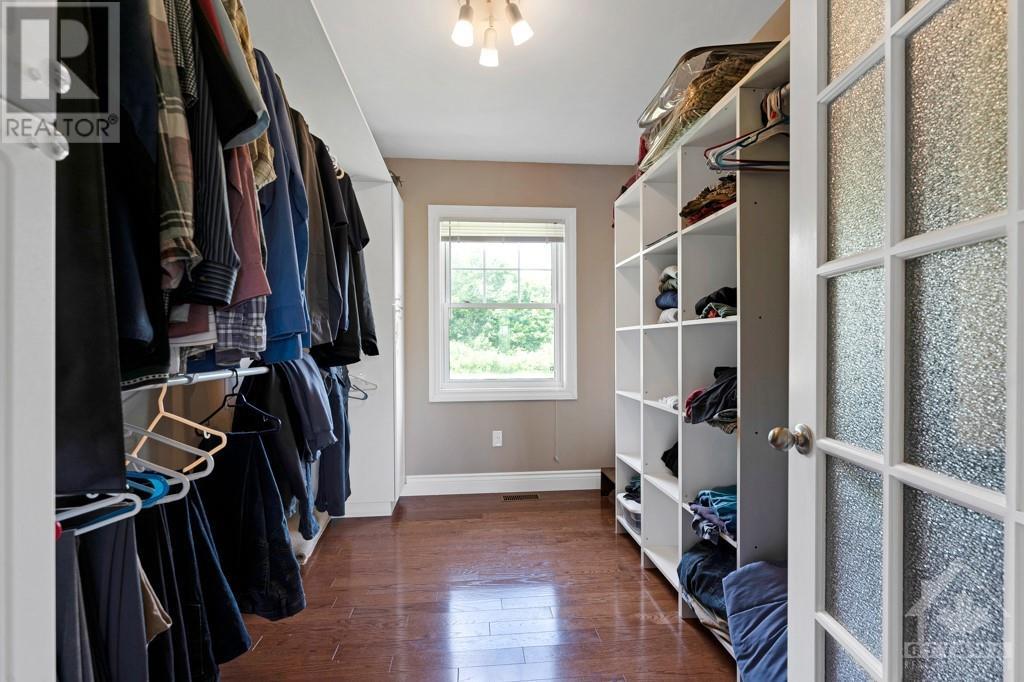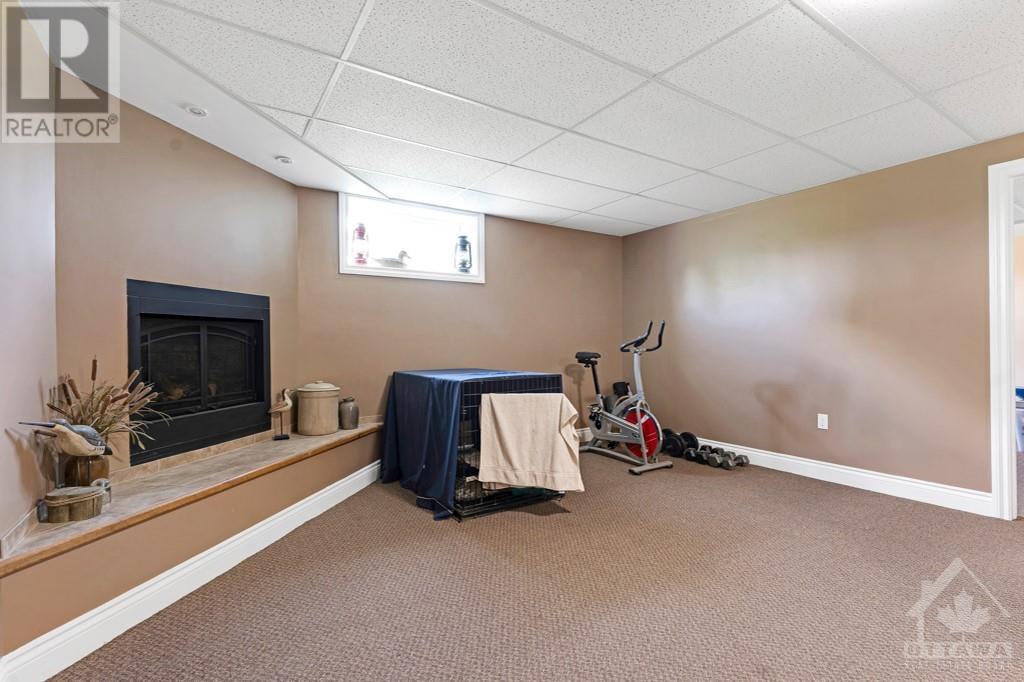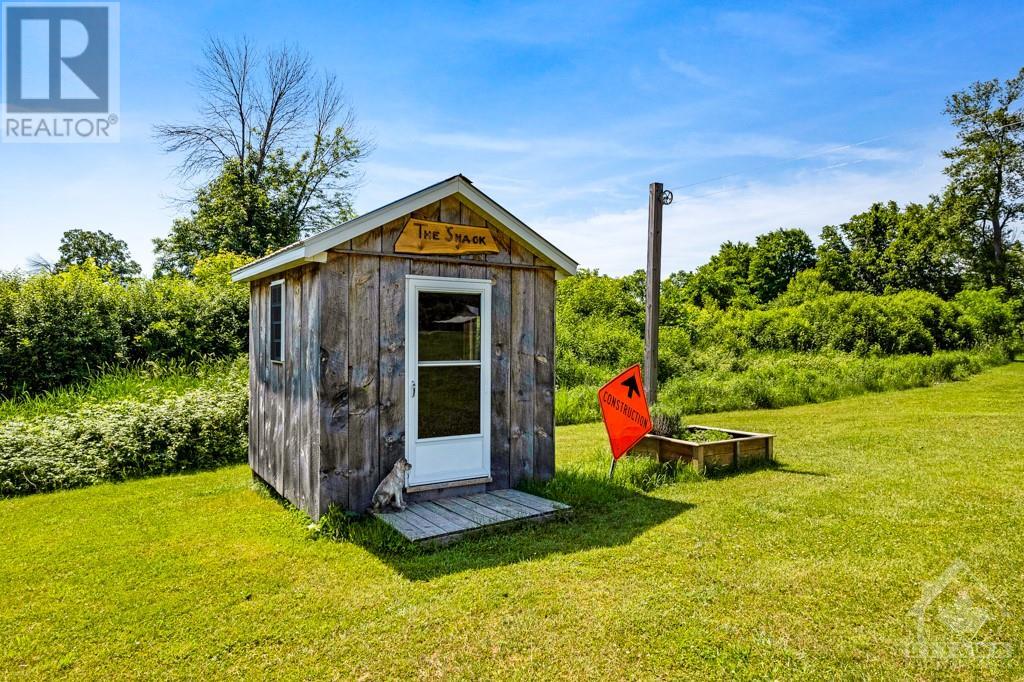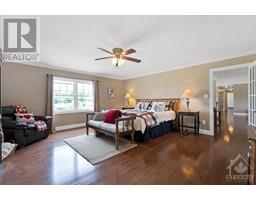4 Bedroom
3 Bathroom
Bungalow
Fireplace
Central Air Conditioning, Air Exchanger
Forced Air, Hot Water Radiator Heat
Acreage
Landscaped
$975,000
Eloquent, well-presented, 2011 bungalow on 98 aces of green pastures, barn with horse stalls, crop land and wood lot. You also have apple orchard and chicken coop. With a warm welcome, front porch invites you inside where hardwood floors flow thru home. Open living spaces sparkle with natural light. In the kitchen, you are encircled by walls of storage cupboards. Primary suite offers big walk-in closet and 4-pc ensuite. Two more bedrooms and the ultimate laundry room. Powder room, off rear foyer. Lower level family room propane fireplace and 4th bedroom or office. Attached double garage has entry to main & lower level. Porch and rear deck of composite wood. Cute cozy Bunkie. For horses; run-in, paddocks & barn stalls. Home & barn each have drilled well. Neighbouring farmer currently cash crops 35 tilled acres. Soils are sandy loam. Underground wiring from road to home. Property has frontage at front and back, both frontages are on township roads. Curbside mail delivery. 10 mins Perth. (id:43934)
Business
|
Business Type
|
Agriculture, Forestry, Fishing and Hunting, Other |
|
Business Sub Type
|
Hobby farm, Other |
Property Details
|
MLS® Number
|
1398451 |
|
Property Type
|
Agriculture |
|
Neigbourhood
|
Perth |
|
Communication Type
|
Internet Access |
|
Community Features
|
School Bus |
|
Crop
|
Grains |
|
Farm Type
|
Cash Crop |
|
Features
|
Acreage, Treed, Wooded Area, Farm Setting |
|
Parking Space Total
|
10 |
|
Storage Type
|
Storage Shed |
|
Structure
|
Barn, Deck |
Building
|
Bathroom Total
|
3 |
|
Bedrooms Above Ground
|
3 |
|
Bedrooms Below Ground
|
1 |
|
Bedrooms Total
|
4 |
|
Appliances
|
Refrigerator, Dryer, Freezer, Microwave Range Hood Combo, Stove, Washer, Blinds |
|
Architectural Style
|
Bungalow |
|
Basement Development
|
Finished |
|
Basement Type
|
Full (finished) |
|
Constructed Date
|
2011 |
|
Construction Style Attachment
|
Detached |
|
Cooling Type
|
Central Air Conditioning, Air Exchanger |
|
Exterior Finish
|
Siding, Vinyl |
|
Fireplace Present
|
Yes |
|
Fireplace Total
|
1 |
|
Fixture
|
Ceiling Fans |
|
Flooring Type
|
Mixed Flooring, Hardwood, Ceramic |
|
Foundation Type
|
Poured Concrete |
|
Half Bath Total
|
1 |
|
Heating Fuel
|
Propane, Wood |
|
Heating Type
|
Forced Air, Hot Water Radiator Heat |
|
Stories Total
|
1 |
|
Type
|
House |
|
Utility Water
|
Drilled Well |
Parking
|
Attached Garage
|
|
|
Oversize
|
|
|
Gravel
|
|
Land
|
Acreage
|
Yes |
|
Landscape Features
|
Landscaped |
|
Sewer
|
Septic System |
|
Size Irregular
|
98 |
|
Size Total
|
98 Ac |
|
Size Total Text
|
98 Ac |
|
Zoning Description
|
Rural |
Rooms
| Level |
Type |
Length |
Width |
Dimensions |
|
Lower Level |
Family Room/fireplace |
|
|
44'5" x 14'9" |
|
Lower Level |
Bedroom |
|
|
13'3" x 12'0" |
|
Lower Level |
Storage |
|
|
15'0" x 12'0" |
|
Lower Level |
Storage |
|
|
13'0" x 7'6" |
|
Lower Level |
Utility Room |
|
|
27'6" x 27'0" |
|
Main Level |
Foyer |
|
|
15'0" x 7'0" |
|
Main Level |
Living Room |
|
|
17'8" x 16'7" |
|
Main Level |
Dining Room |
|
|
14'11" x 14'3" |
|
Main Level |
Kitchen |
|
|
14'0" x 12'0" |
|
Main Level |
Primary Bedroom |
|
|
18'1" x 16'11" |
|
Main Level |
Other |
|
|
10'7" x 7'7" |
|
Main Level |
4pc Ensuite Bath |
|
|
10'7" x 8'11" |
|
Main Level |
Bedroom |
|
|
14'1" x 13'6" |
|
Main Level |
Bedroom |
|
|
14'1" x 13'6" |
|
Main Level |
4pc Bathroom |
|
|
10'5" x 8'3" |
|
Main Level |
Laundry Room |
|
|
14'6" x 6'2" |
|
Main Level |
2pc Bathroom |
|
|
4'1" x 4'0" |
|
Main Level |
Foyer |
|
|
12'2" x 10'5" |
https://www.realtor.ca/real-estate/27058257/2249-bathurst-5th-concession-road-perth-perth











