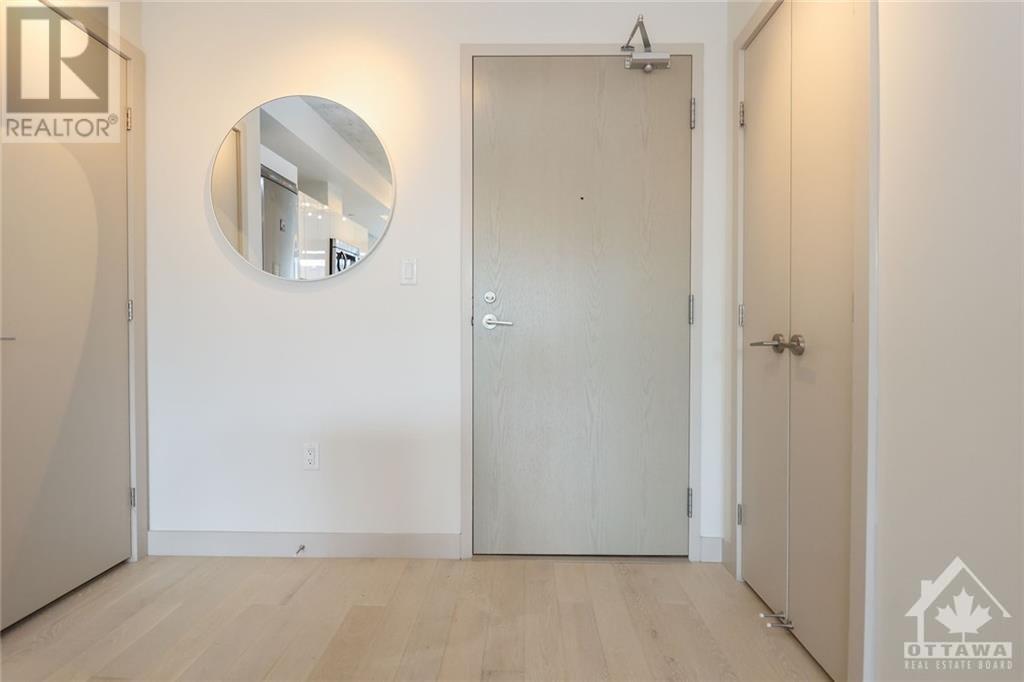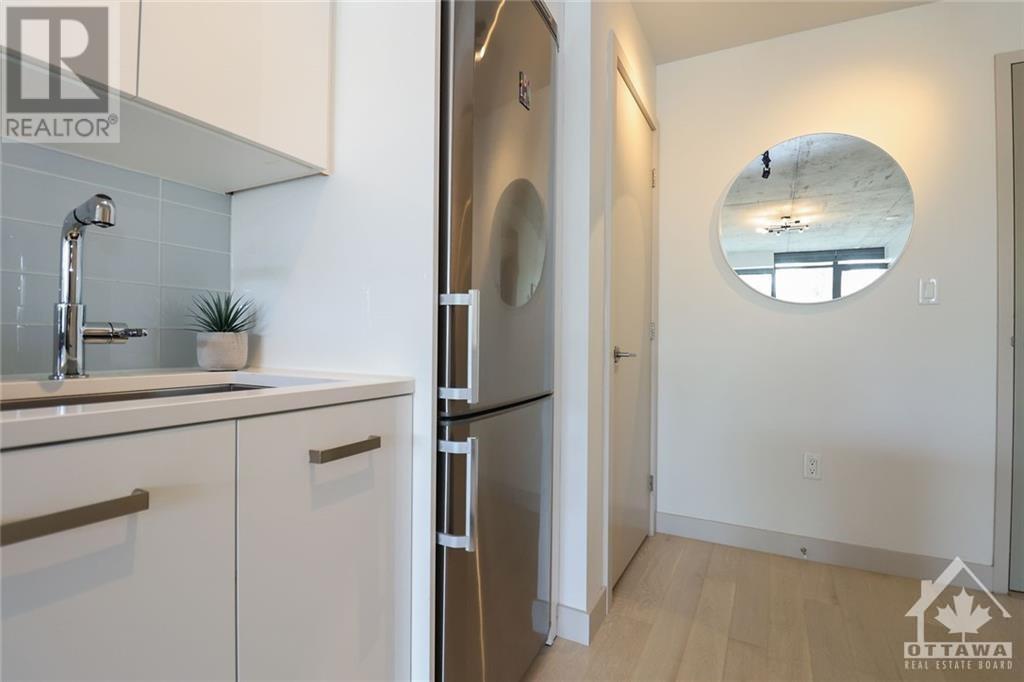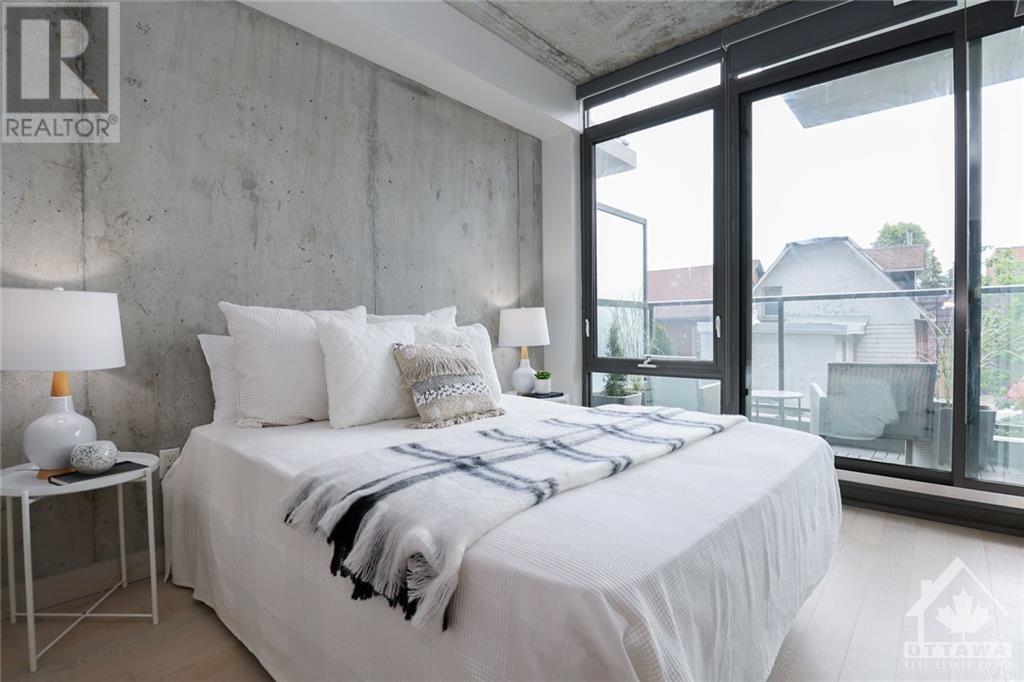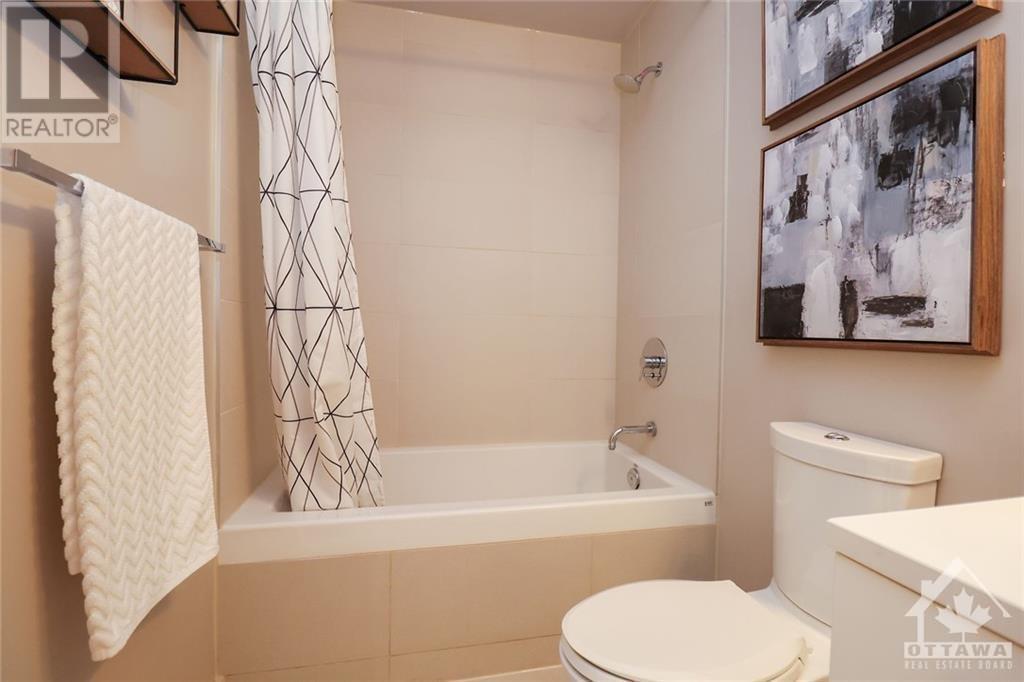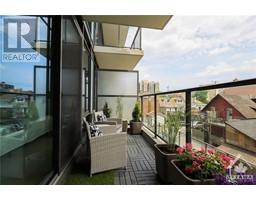224 Lyon Street Unit#306 Ottawa, Ontario K1R 0C1
$399,000Maintenance, Property Management, Heat, Water, Other, See Remarks, Condominium Amenities, Reserve Fund Contributions
$508 Monthly
Maintenance, Property Management, Heat, Water, Other, See Remarks, Condominium Amenities, Reserve Fund Contributions
$508 MonthlyLocated at the corner of Lyon and Gloucester, Large one bedroom plus den located at Gotham. Live in this stunning one bedroom with amazing views looking south over the city. Featuring 9-foot ceilings, floor-to-ceiling windows. Big bright windows bring in lots of natural light. The kitchen features quartz counters, stainless steel appliances, gas stove, modern cabinets. The den is perfect for you work from home. In-unit laundry. Spacious Balcony has a very nice view and it even features a gas BBQ hookup! You will enjoy a luxurious lobby with full-time concierge, surveillance cameras and security system, large amenities room with oversized terrace, etc. Walking distance to O-train Lyon Station. Just steps from downtown, Centretown, and Chinatown, work-life balance has never been easier. (id:43934)
Property Details
| MLS® Number | 1421089 |
| Property Type | Single Family |
| Neigbourhood | Centretown |
| AmenitiesNearBy | Public Transit, Recreation Nearby, Shopping |
| CommunityFeatures | Pets Allowed |
Building
| BathroomTotal | 1 |
| BedroomsAboveGround | 1 |
| BedroomsTotal | 1 |
| Amenities | Laundry - In Suite |
| Appliances | Refrigerator, Dishwasher, Dryer, Microwave Range Hood Combo, Stove, Washer, Blinds |
| BasementDevelopment | Not Applicable |
| BasementType | None (not Applicable) |
| ConstructedDate | 2016 |
| CoolingType | Central Air Conditioning |
| ExteriorFinish | Concrete |
| FlooringType | Laminate, Tile |
| FoundationType | Poured Concrete |
| HeatingFuel | Other |
| HeatingType | Forced Air |
| Type | Apartment |
| UtilityWater | Municipal Water |
Parking
| None |
Land
| Acreage | No |
| LandAmenities | Public Transit, Recreation Nearby, Shopping |
| Sewer | Municipal Sewage System |
| ZoningDescription | Residential |
Rooms
| Level | Type | Length | Width | Dimensions |
|---|---|---|---|---|
| Main Level | Living Room | 20'8" x 11'2" | ||
| Main Level | Primary Bedroom | 11'0" x 8'7" | ||
| Main Level | Kitchen | 11'2" x 15'1" | ||
| Main Level | 3pc Bathroom | Measurements not available | ||
| Main Level | Den | 11'3" x 6'6" |
https://www.realtor.ca/real-estate/27674924/224-lyon-street-unit306-ottawa-centretown
Interested?
Contact us for more information










