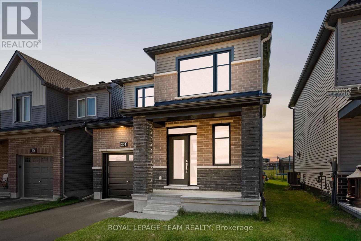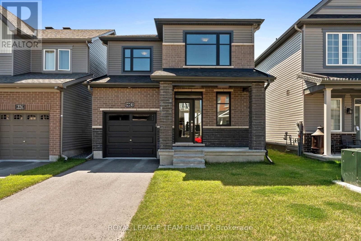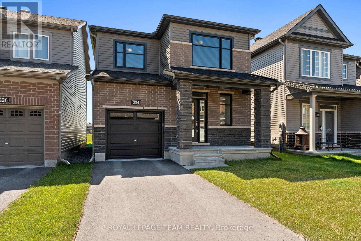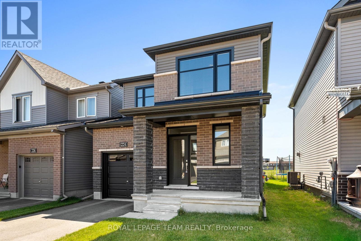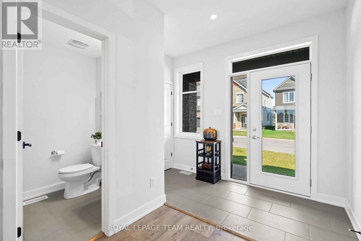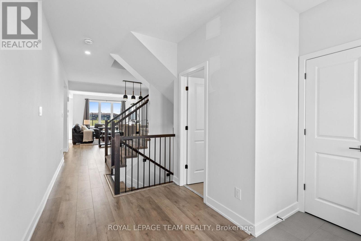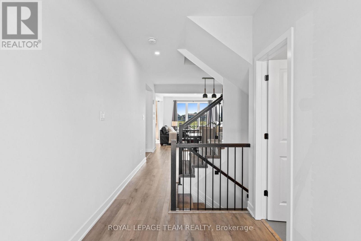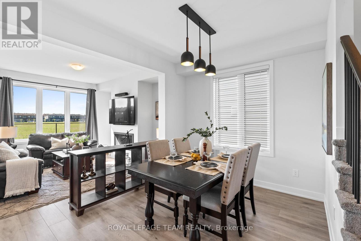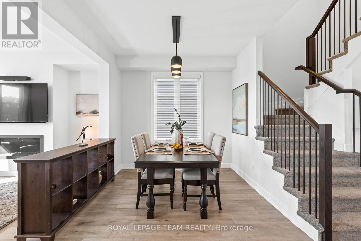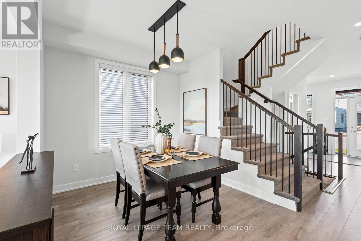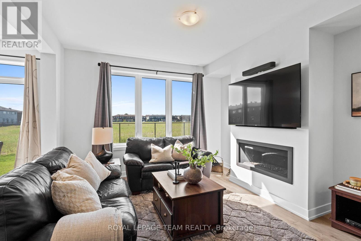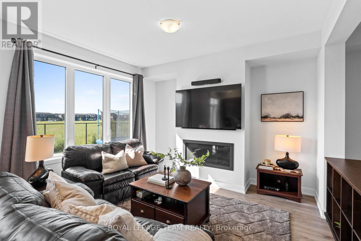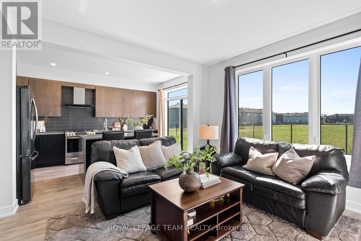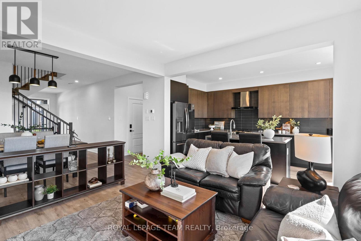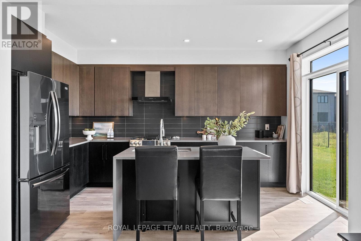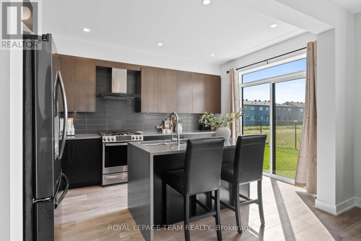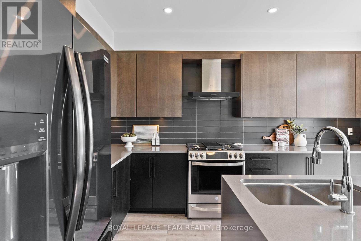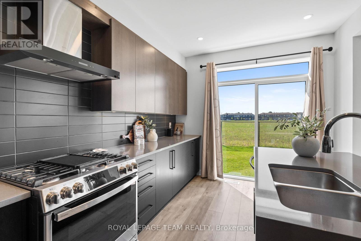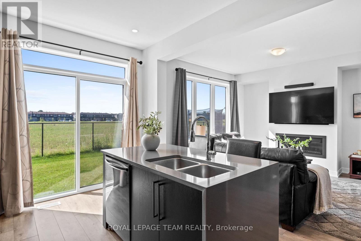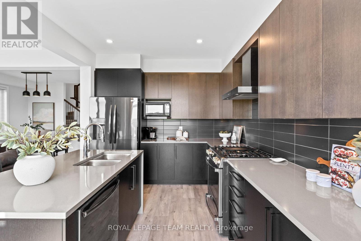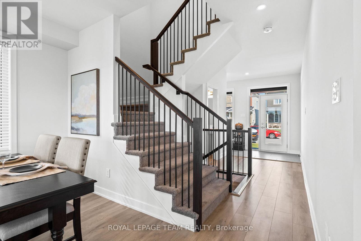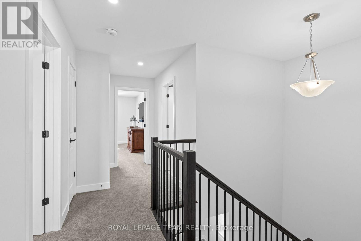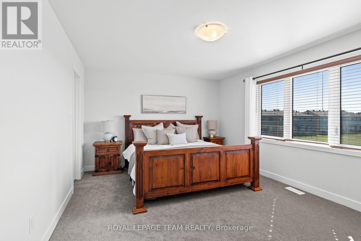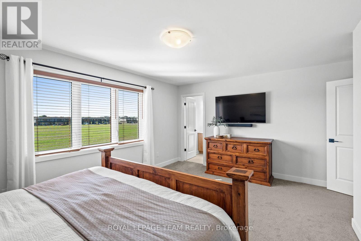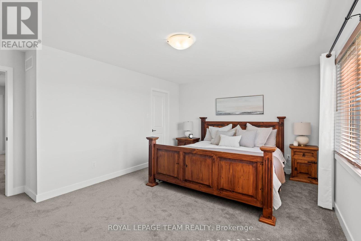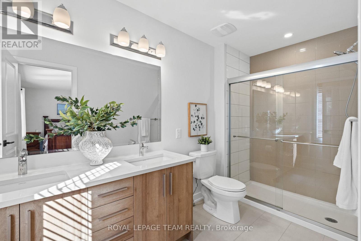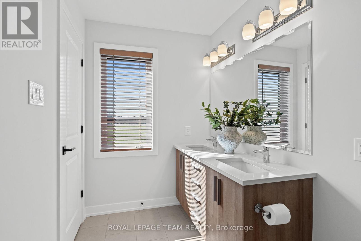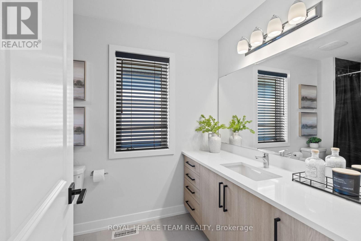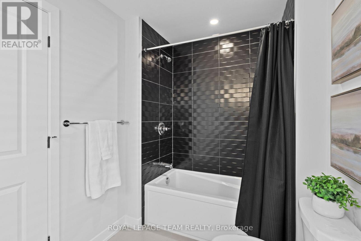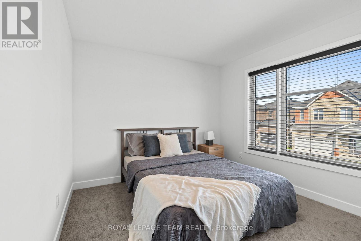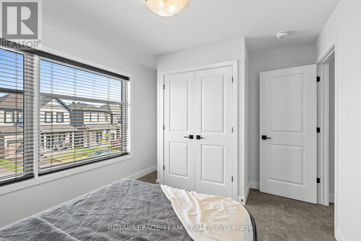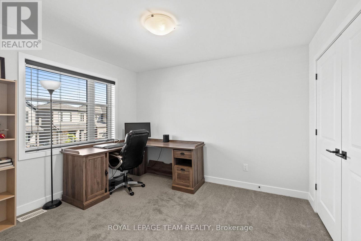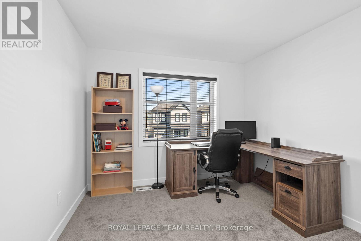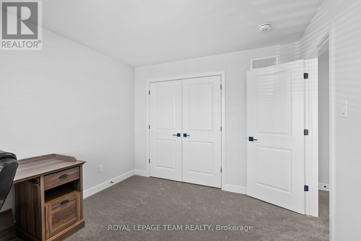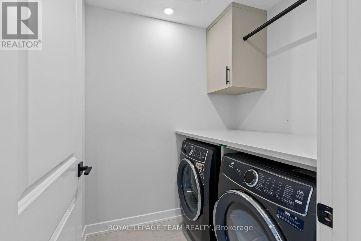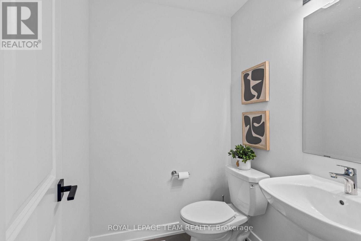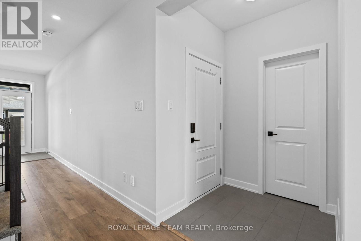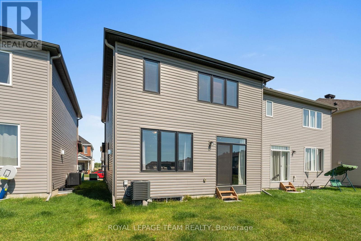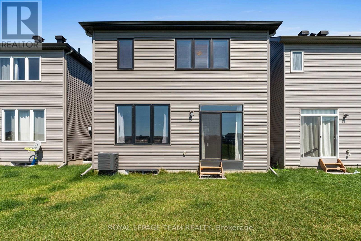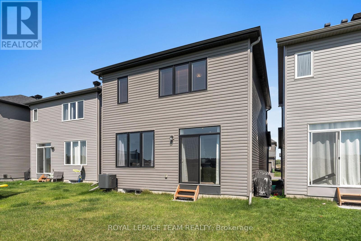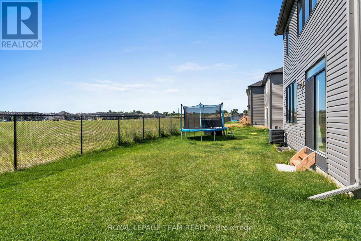3 Bedroom
3 Bathroom
1,500 - 2,000 ft2
Fireplace
Central Air Conditioning
Forced Air
$765,000
Situated in a family-oriented area of Kanata, this 2024-built Minto Hyde model offers convenient access to retail, restaurants, schools, parks, recreation, and the Kanata High Tech Park. This detached home blends contemporary design with a functional layout, tailored for comfortable family living. The exterior features black-framed windows, a welcoming porch, and a full-lite glass front door that adds a modern edge. Inside, the floor plan is designed with family life in mind, offering three bedrooms and three bathrooms, along with a bright, open-concept layout. The main level showcases 9-foot ceilings and a neutral colour palette that enhances the sense of space and light. The dining room opens to the living room that is highlighted by a modern rectangular natural gas fireplace, recessed niches, and windows that overlook the backyard with no direct rear neighbours. The kitchen is appointed with flat-panel cabinetry, elongated subway tile backsplash, stainless steel appliances, quartz countertops, and a centre island with an undermount sink and a waterfall edge on one side. Upstairs, the primary bedroom benefits from a walk-in closet and an ensuite featuring an upgraded glass shower and a vanity with dual sinks. Two additional bedrooms, a four-piece bathroom, and a dedicated laundry room complete the second level. Additional features include a single attached garage with interior access. (id:43934)
Property Details
|
MLS® Number
|
X12394694 |
|
Property Type
|
Single Family |
|
Community Name
|
9008 - Kanata - Morgan's Grant/South March |
|
Equipment Type
|
Water Heater |
|
Features
|
Irregular Lot Size |
|
Parking Space Total
|
3 |
|
Rental Equipment Type
|
Water Heater |
|
Structure
|
Porch |
Building
|
Bathroom Total
|
3 |
|
Bedrooms Above Ground
|
3 |
|
Bedrooms Total
|
3 |
|
Amenities
|
Fireplace(s) |
|
Appliances
|
Blinds, Dishwasher, Dryer, Garage Door Opener, Hood Fan, Humidifier, Stove, Washer, Refrigerator |
|
Basement Development
|
Unfinished |
|
Basement Type
|
Full (unfinished) |
|
Construction Style Attachment
|
Detached |
|
Cooling Type
|
Central Air Conditioning |
|
Exterior Finish
|
Brick, Vinyl Siding |
|
Fireplace Present
|
Yes |
|
Foundation Type
|
Poured Concrete |
|
Half Bath Total
|
1 |
|
Heating Fuel
|
Natural Gas |
|
Heating Type
|
Forced Air |
|
Stories Total
|
2 |
|
Size Interior
|
1,500 - 2,000 Ft2 |
|
Type
|
House |
|
Utility Water
|
Municipal Water |
Parking
Land
|
Acreage
|
No |
|
Sewer
|
Sanitary Sewer |
|
Size Depth
|
85 Ft ,3 In |
|
Size Frontage
|
30 Ft |
|
Size Irregular
|
30 X 85.3 Ft |
|
Size Total Text
|
30 X 85.3 Ft |
Rooms
| Level |
Type |
Length |
Width |
Dimensions |
|
Second Level |
Laundry Room |
1.64 m |
1.85 m |
1.64 m x 1.85 m |
|
Second Level |
Primary Bedroom |
5.22 m |
4.48 m |
5.22 m x 4.48 m |
|
Second Level |
Bathroom |
1.65 m |
3.67 m |
1.65 m x 3.67 m |
|
Second Level |
Bedroom |
3.11 m |
3.46 m |
3.11 m x 3.46 m |
|
Second Level |
Bedroom |
3.79 m |
3.11 m |
3.79 m x 3.11 m |
|
Second Level |
Bathroom |
1.88 m |
3.2 m |
1.88 m x 3.2 m |
|
Main Level |
Foyer |
2.99 m |
3.21 m |
2.99 m x 3.21 m |
|
Main Level |
Dining Room |
3.79 m |
3.08 m |
3.79 m x 3.08 m |
|
Main Level |
Living Room |
3.8 m |
3.89 m |
3.8 m x 3.89 m |
|
Main Level |
Kitchen |
3.09 m |
4.6 m |
3.09 m x 4.6 m |
|
Main Level |
Bathroom |
1.65 m |
1.54 m |
1.65 m x 1.54 m |
https://www.realtor.ca/real-estate/28843082/224-elsie-macgill-walk-ottawa-9008-kanata-morgans-grantsouth-march

