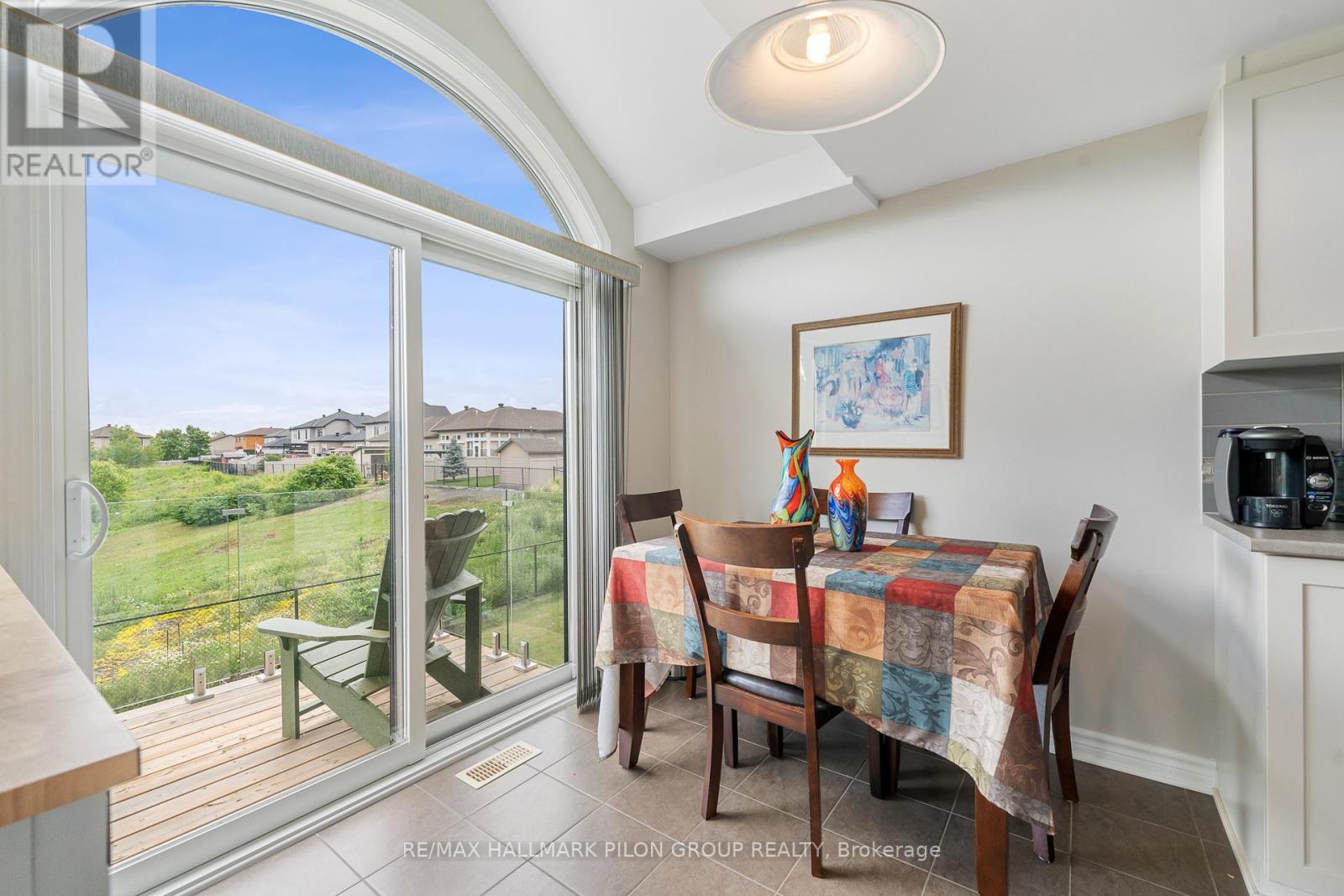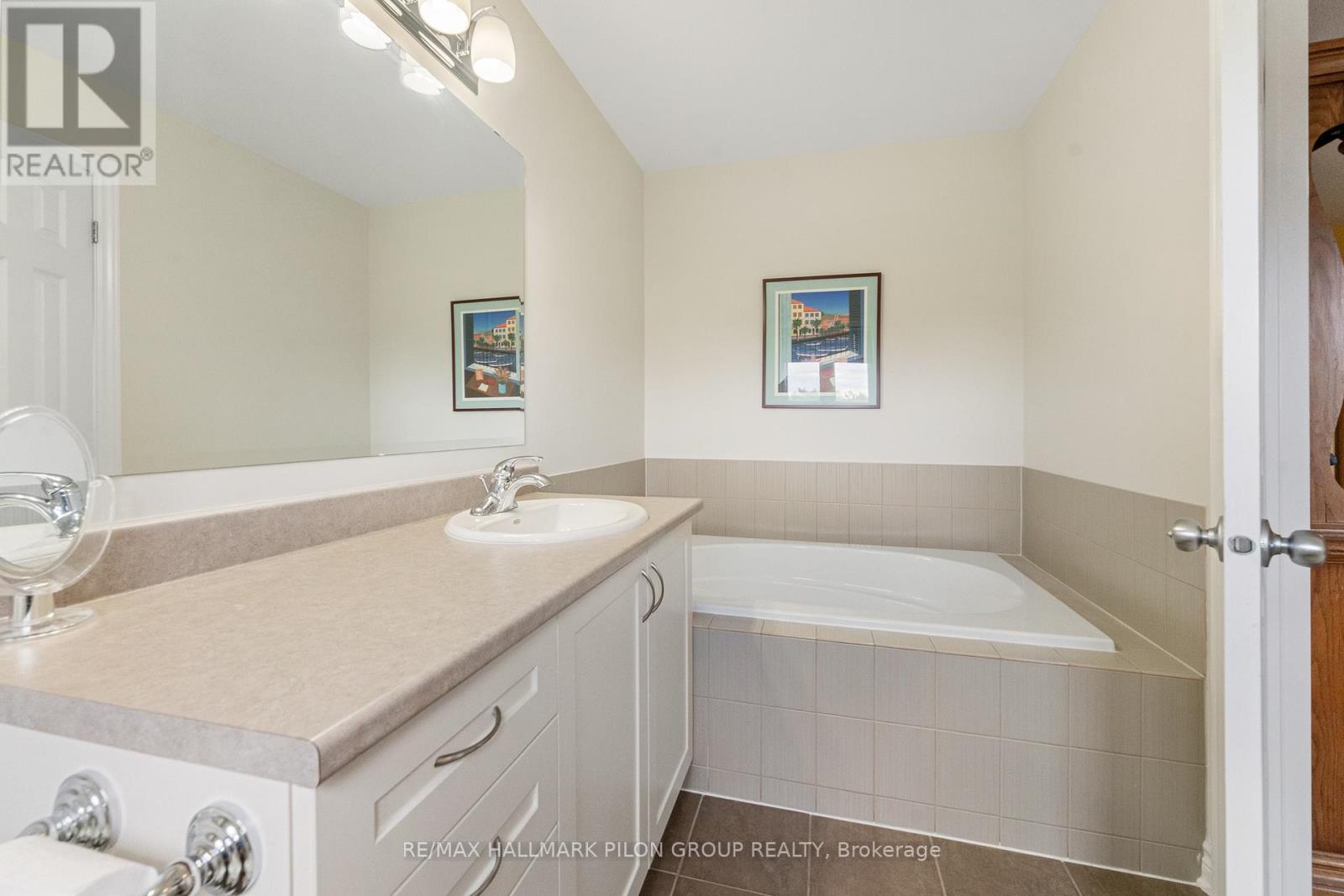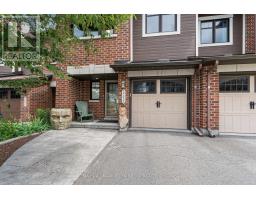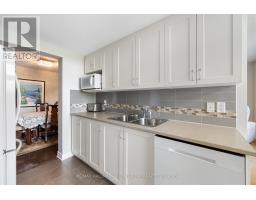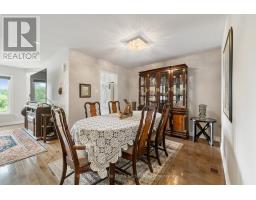3 Bedroom
3 Bathroom
Fireplace
Central Air Conditioning
Forced Air
$519,900
Located in the heart of Morris Village, this townhouse is beautifully upgraded and has NO REAR NEIGHBOURS. The spacious living room features tasteful decor and ample natural light, while a separate dining room offers a perfect setting for meals or entertaining. The upgraded eat-in kitchen is a culinary haven with crisp white appliances, a stylish backsplash, and plenty of cabinet space. Step onto the glass railing deck overlooking a tranquil ravine lot. Upstairs, the primary bedroom exudes luxury with a spacious layout a large walk-in closet and a luxe 4 pce ensuite bathroom. Two generous secondary bedrooms offer ample closet space and share a neutral full bathroom. The fully finished walk-out basement boasts a cozy family room with a gas fireplace, ideal for relaxation or hobbies. This space adds versatility and comfort, perfect for daily living and gatherings. Laundry and storage are conveniently located in the tidy unfinished area., Flooring: Tile, Flooring: Hardwood, Flooring: Carpet Wall To Wall (id:43934)
Property Details
|
MLS® Number
|
X11915342 |
|
Property Type
|
Single Family |
|
Community Name
|
606 - Town of Rockland |
|
Amenities Near By
|
Park |
|
Features
|
Ravine |
|
Parking Space Total
|
3 |
|
Structure
|
Deck |
Building
|
Bathroom Total
|
3 |
|
Bedrooms Above Ground
|
3 |
|
Bedrooms Total
|
3 |
|
Amenities
|
Fireplace(s) |
|
Appliances
|
Garage Door Opener Remote(s), Dishwasher, Dryer, Hood Fan, Refrigerator, Stove, Washer |
|
Basement Development
|
Finished |
|
Basement Type
|
Full (finished) |
|
Construction Style Attachment
|
Attached |
|
Cooling Type
|
Central Air Conditioning |
|
Exterior Finish
|
Brick |
|
Fireplace Present
|
Yes |
|
Fireplace Total
|
1 |
|
Foundation Type
|
Concrete |
|
Half Bath Total
|
1 |
|
Heating Fuel
|
Natural Gas |
|
Heating Type
|
Forced Air |
|
Stories Total
|
2 |
|
Type
|
Row / Townhouse |
|
Utility Water
|
Municipal Water |
Parking
|
Attached Garage
|
|
|
Inside Entry
|
|
Land
|
Acreage
|
No |
|
Land Amenities
|
Park |
|
Sewer
|
Sanitary Sewer |
|
Size Depth
|
104 Ft ,11 In |
|
Size Frontage
|
20 Ft ,4 In |
|
Size Irregular
|
20.34 X 104.99 Ft ; 0 |
|
Size Total Text
|
20.34 X 104.99 Ft ; 0 |
|
Zoning Description
|
Residential |
Rooms
| Level |
Type |
Length |
Width |
Dimensions |
|
Second Level |
Primary Bedroom |
5.33 m |
4.01 m |
5.33 m x 4.01 m |
|
Second Level |
Bedroom |
4.57 m |
2.94 m |
4.57 m x 2.94 m |
|
Second Level |
Bedroom |
3.83 m |
2.89 m |
3.83 m x 2.89 m |
|
Lower Level |
Family Room |
5.58 m |
3.81 m |
5.58 m x 3.81 m |
|
Main Level |
Living Room |
5.33 m |
3.4 m |
5.33 m x 3.4 m |
|
Main Level |
Dining Room |
3.17 m |
3.04 m |
3.17 m x 3.04 m |
|
Main Level |
Kitchen |
2.61 m |
2.36 m |
2.61 m x 2.36 m |
|
Main Level |
Dining Room |
2.94 m |
2.13 m |
2.94 m x 2.13 m |
https://www.realtor.ca/real-estate/27783513/2233-marble-crescent-clarence-rockland-606-town-of-rockland







