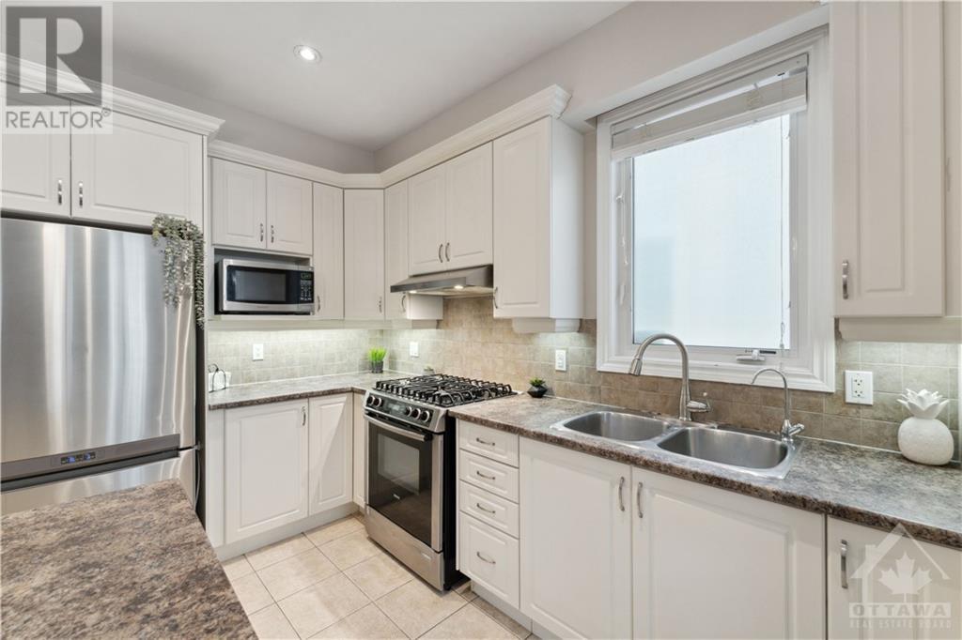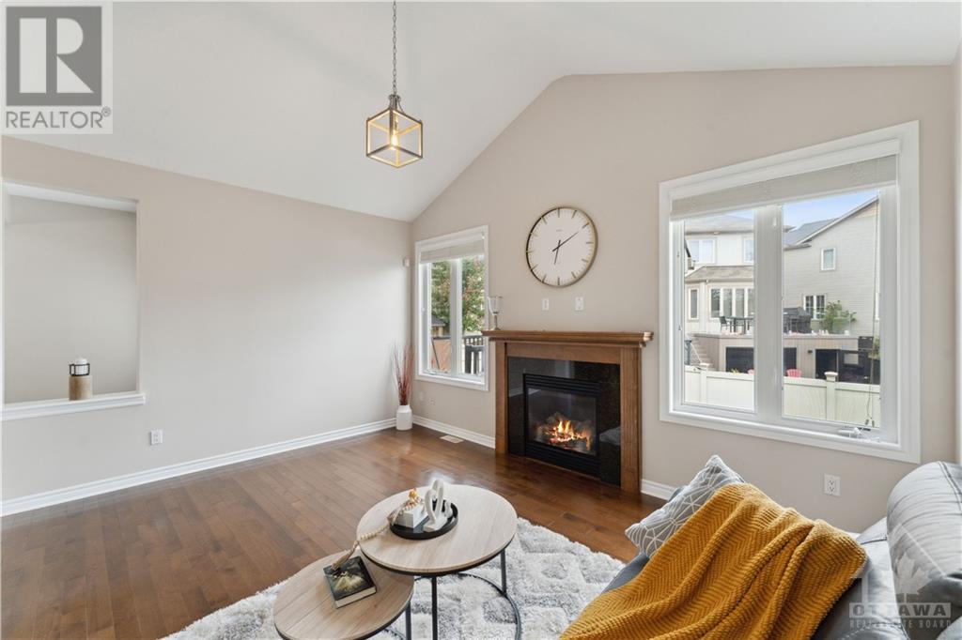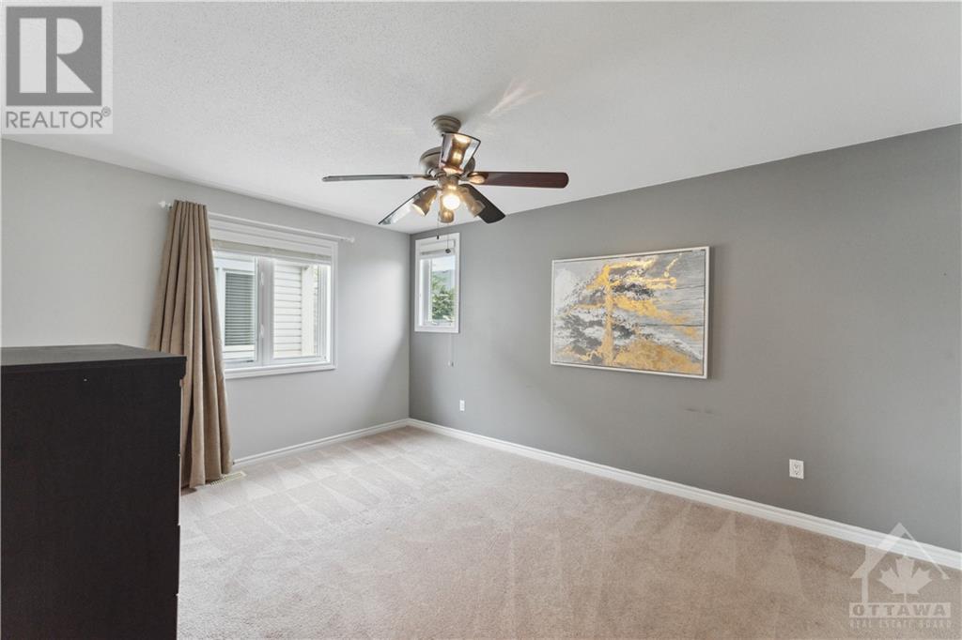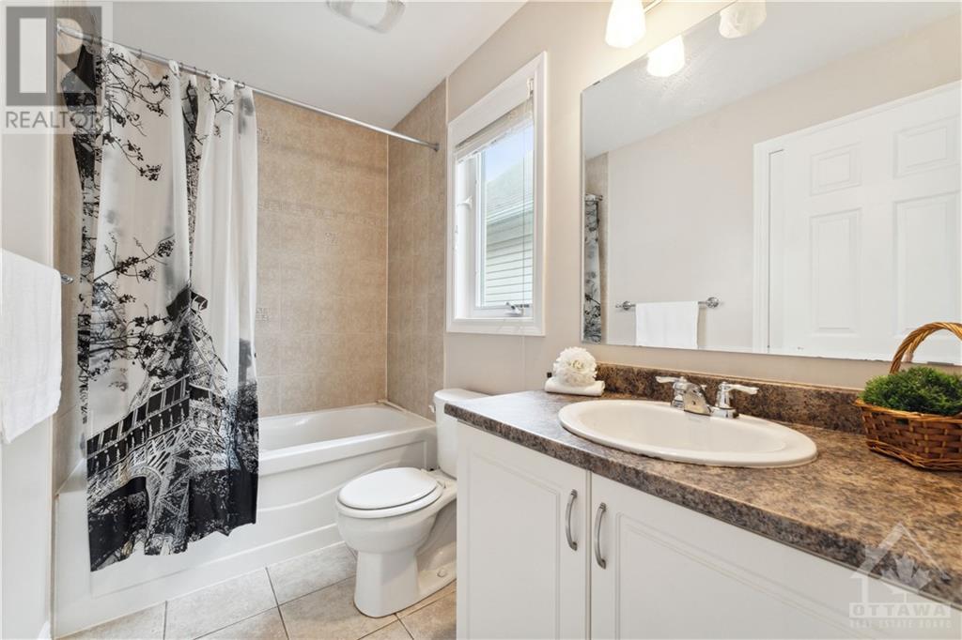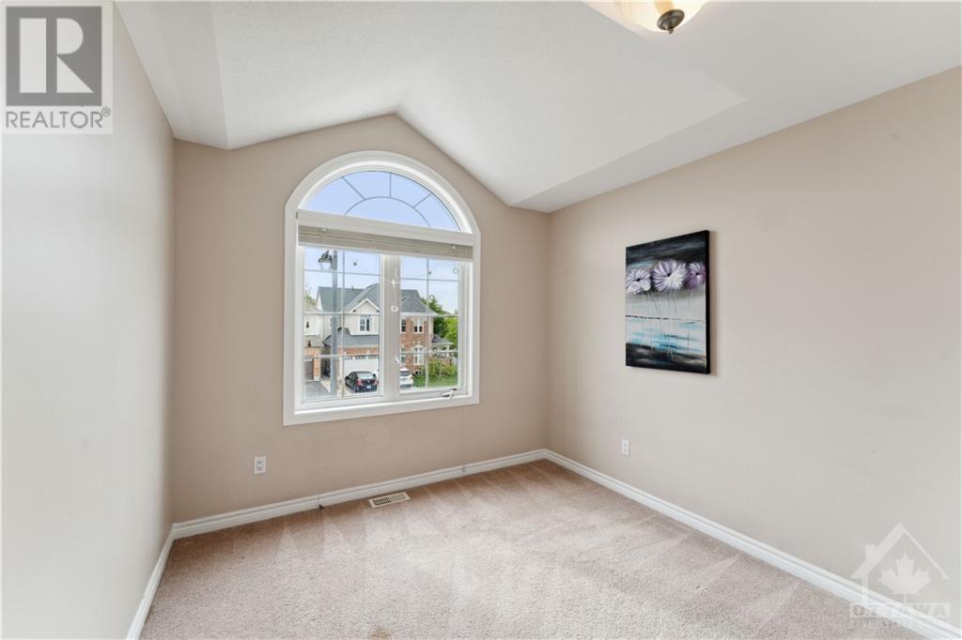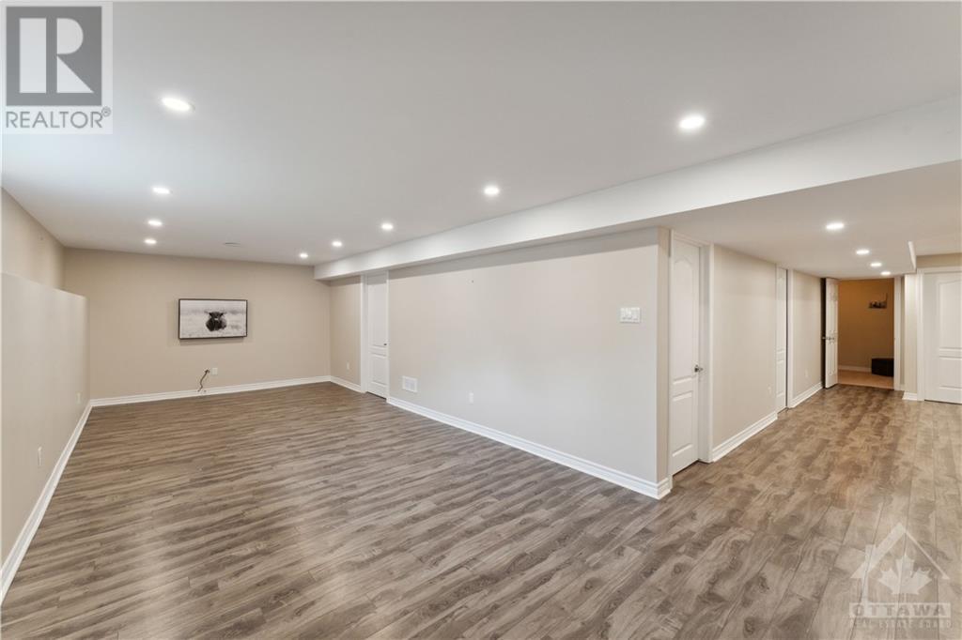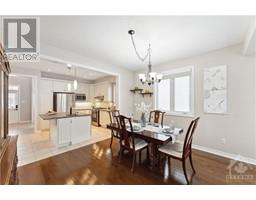2232 River Mist Road Nepean, Ontario K2J 0S2
$845,000
Looking for a bungalow with a BONUS loft in a great community? Your search stops here! This Mattamy Maplegrove model is a bright and spacious home with hardwood and ceramic flooring throughout the main level and an open concept floor plan. The primary bedroom with walk-in closet and 5pc ensuite is featured on the main level, along with convenient laundry and den. The BONUS 2nd floor offers a loft as well as second bedroom with 3pc ensuite, perfect for your family or as a guest suite. The spacious finished basement includes kitchenette, large family room, full bathroom and loads of storage. Enjoy your morning coffee on the front covered porch or rear zero-maintenance deck overlooking the fully fenced yard! Located in walking distance of several schools, parks, Minto Recreation Centre and a nearby pond that can be seen from the backyard. Pride of ownership is apparent in this stunning home. Book your showing today! 24hr irrevocable on all offers. (id:43934)
Open House
This property has open houses!
2:00 pm
Ends at:4:00 pm
Property Details
| MLS® Number | 1413633 |
| Property Type | Single Family |
| Neigbourhood | Half Moon Bay |
| AmenitiesNearBy | Public Transit, Recreation Nearby, Shopping |
| Easement | Right Of Way |
| ParkingSpaceTotal | 4 |
Building
| BathroomTotal | 4 |
| BedroomsAboveGround | 3 |
| BedroomsTotal | 3 |
| Appliances | Refrigerator, Dishwasher, Dryer, Hood Fan, Microwave, Stove, Washer |
| ArchitecturalStyle | Bungalow |
| BasementDevelopment | Finished |
| BasementType | Full (finished) |
| ConstructedDate | 2009 |
| ConstructionStyleAttachment | Detached |
| CoolingType | Central Air Conditioning |
| ExteriorFinish | Brick, Siding |
| FlooringType | Carpet Over Hardwood, Hardwood, Laminate |
| FoundationType | Poured Concrete |
| HalfBathTotal | 1 |
| HeatingFuel | Natural Gas |
| HeatingType | Forced Air |
| StoriesTotal | 1 |
| Type | House |
| UtilityWater | Municipal Water |
Parking
| Attached Garage | |
| Surfaced |
Land
| Acreage | No |
| LandAmenities | Public Transit, Recreation Nearby, Shopping |
| Sewer | Municipal Sewage System |
| SizeDepth | 81 Ft ,11 In |
| SizeFrontage | 42 Ft ,11 In |
| SizeIrregular | 42.93 Ft X 81.94 Ft |
| SizeTotalText | 42.93 Ft X 81.94 Ft |
| ZoningDescription | Residential |
Rooms
| Level | Type | Length | Width | Dimensions |
|---|---|---|---|---|
| Second Level | Bedroom | 12'6" x 9'9" | ||
| Second Level | Bedroom | 11'1" x 14'10" | ||
| Third Level | 3pc Bathroom | 8'9" x 4'11" | ||
| Basement | Recreation Room | 12'8" x 15'2" | ||
| Basement | Family Room | 12'8" x 15'2" | ||
| Basement | 3pc Bathroom | 6'7" x 8'8" | ||
| Basement | Storage | Measurements not available | ||
| Main Level | Foyer | 11'0" x 7'3" | ||
| Main Level | Den | 9'11" x 9'5" | ||
| Main Level | Kitchen | 13'3" x 8'6" | ||
| Main Level | Dining Room | 13'4" x 11'1" | ||
| Main Level | Living Room | 11'11" x 15'5" | ||
| Main Level | Primary Bedroom | 12'4" x 13'1" | ||
| Main Level | 5pc Ensuite Bath | 8'2" x 8'9" | ||
| Main Level | Other | 5'11" x 5'8" | ||
| Main Level | 2pc Bathroom | 4'5" x 6'5" | ||
| Main Level | Laundry Room | Measurements not available |
https://www.realtor.ca/real-estate/27463944/2232-river-mist-road-nepean-half-moon-bay
Interested?
Contact us for more information











