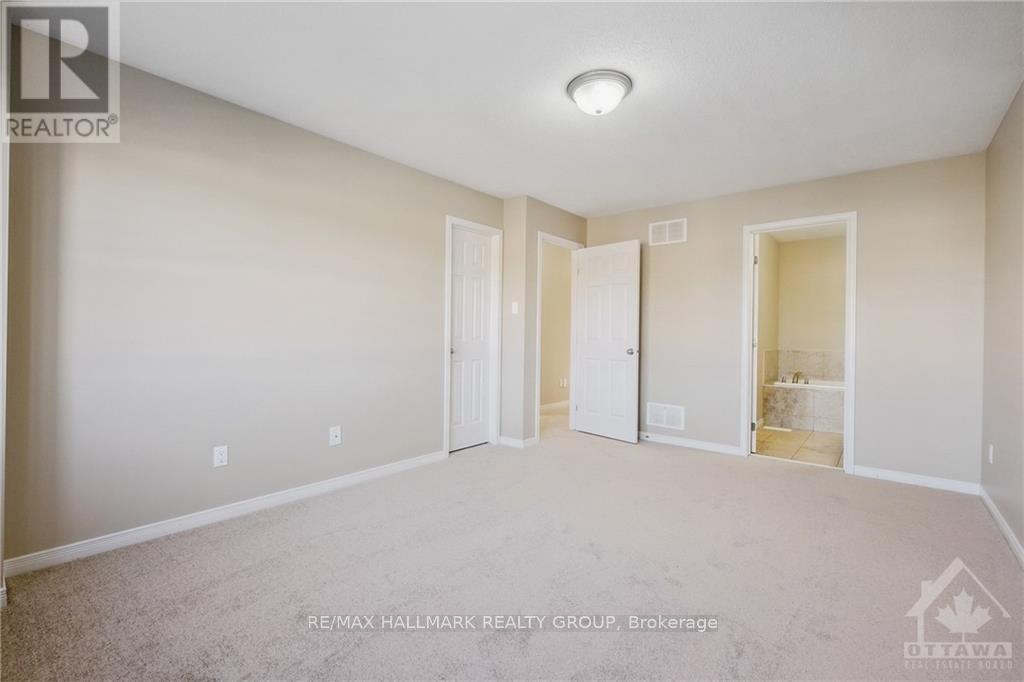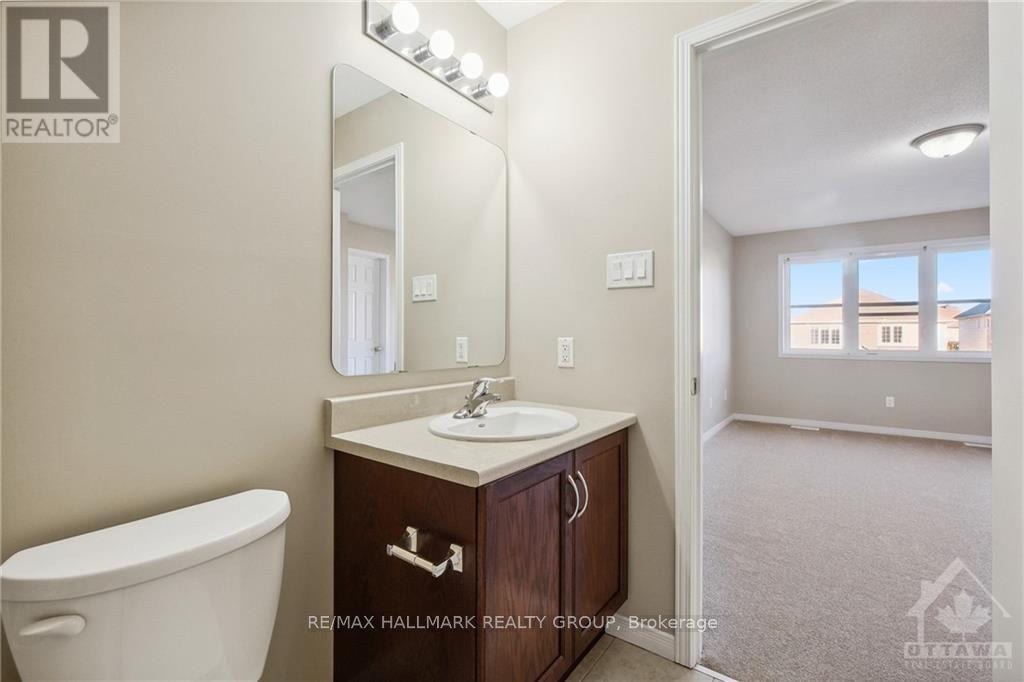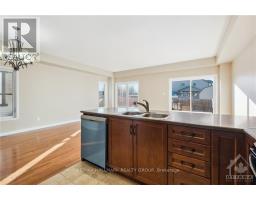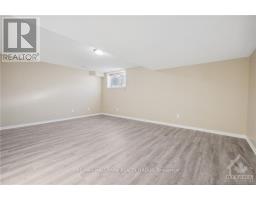2232 Nantes Street Ottawa, Ontario K4A 4E5
$634,900
Flooring: Hardwood, This stunning END UNIT townhouse sits one of the largest lots in Notting Hill. An open-concept floor plan features 9 foot ceilings grounded by beautiful oak hardwood floors. End unit offers more natural light and privacy. This contemporary layout is perfect for entertaining. Primary bedroom welcomes you with a 4-piece ensuite and a walk-in closet. Second floor laundry for convenience. Finished basement with vinyl flooring makes for a perfect media room or teenage retreat. Rough in for the basement bathroom already framed. This premium lot offers additional depth and frontage as well as a large deck. Located in one of Orleans' most desirable neighbourhoods, this home is close to schools, parks, shopping and public transportation making it an ideal location for families or ones getting ready for one., Flooring: Ceramic, Flooring: Carpet Wall To Wall (id:43934)
Property Details
| MLS® Number | X10424757 |
| Property Type | Single Family |
| Community Name | 1119 - Notting Hill/Summerside |
| AmenitiesNearBy | Public Transit, Park |
| ParkingSpaceTotal | 3 |
| Structure | Deck |
Building
| BathroomTotal | 3 |
| BedroomsAboveGround | 3 |
| BedroomsTotal | 3 |
| Appliances | Dishwasher, Dryer, Hood Fan, Refrigerator, Stove, Washer |
| BasementDevelopment | Finished |
| BasementType | Full (finished) |
| ConstructionStyleAttachment | Attached |
| CoolingType | Central Air Conditioning |
| ExteriorFinish | Brick |
| FoundationType | Concrete |
| HeatingFuel | Natural Gas |
| HeatingType | Forced Air |
| StoriesTotal | 2 |
| Type | Row / Townhouse |
| UtilityWater | Municipal Water |
Parking
| Detached Garage |
Land
| Acreage | No |
| FenceType | Fenced Yard |
| LandAmenities | Public Transit, Park |
| Sewer | Sanitary Sewer |
| SizeFrontage | 26 Ft ,10 In |
| SizeIrregular | 26.9 Ft ; 1 |
| SizeTotalText | 26.9 Ft ; 1 |
| ZoningDescription | Residential |
Rooms
| Level | Type | Length | Width | Dimensions |
|---|---|---|---|---|
| Second Level | Laundry Room | Measurements not available | ||
| Second Level | Primary Bedroom | 4.26 m | 3.96 m | 4.26 m x 3.96 m |
| Second Level | Bedroom | 3.65 m | 2.74 m | 3.65 m x 2.74 m |
| Second Level | Bathroom | 2.61 m | 2.51 m | 2.61 m x 2.51 m |
| Second Level | Bedroom | 3.65 m | 3.04 m | 3.65 m x 3.04 m |
| Second Level | Bathroom | 2.74 m | 1.52 m | 2.74 m x 1.52 m |
| Basement | Recreational, Games Room | 5.63 m | 4.49 m | 5.63 m x 4.49 m |
| Main Level | Foyer | 1.52 m | 2.43 m | 1.52 m x 2.43 m |
| Main Level | Living Room | 5.91 m | 3.83 m | 5.91 m x 3.83 m |
| Main Level | Bathroom | Measurements not available | ||
| Main Level | Kitchen | 3.65 m | 3.65 m | 3.65 m x 3.65 m |
| Main Level | Pantry | Measurements not available |
Utilities
| Natural Gas Available | Available |
https://www.realtor.ca/real-estate/27684795/2232-nantes-street-ottawa-1119-notting-hillsummerside
Interested?
Contact us for more information

















































