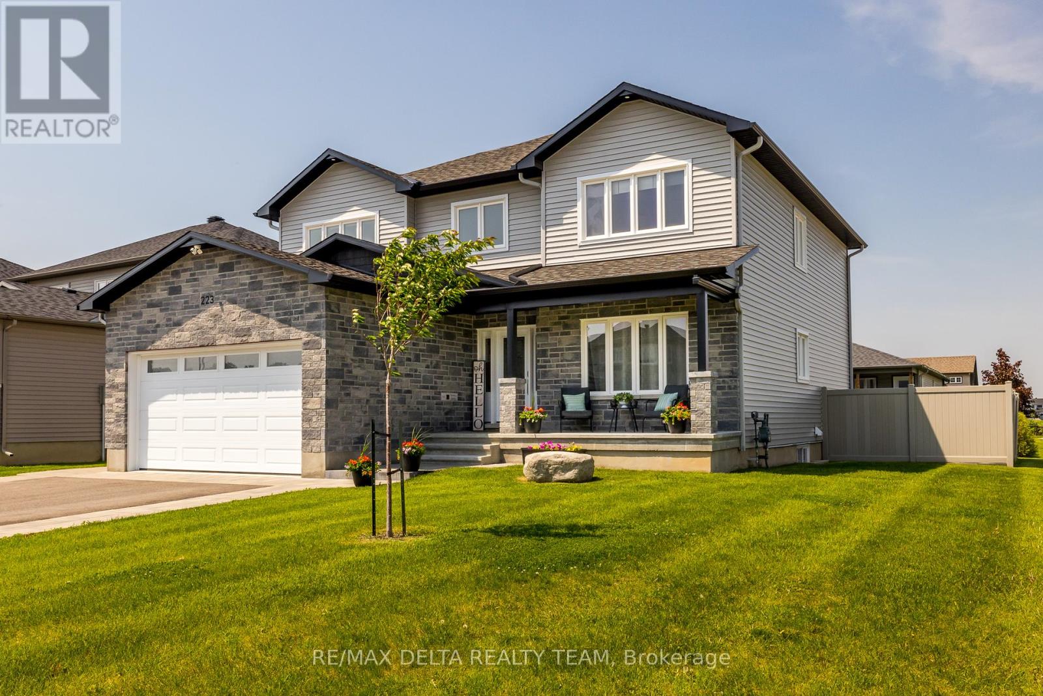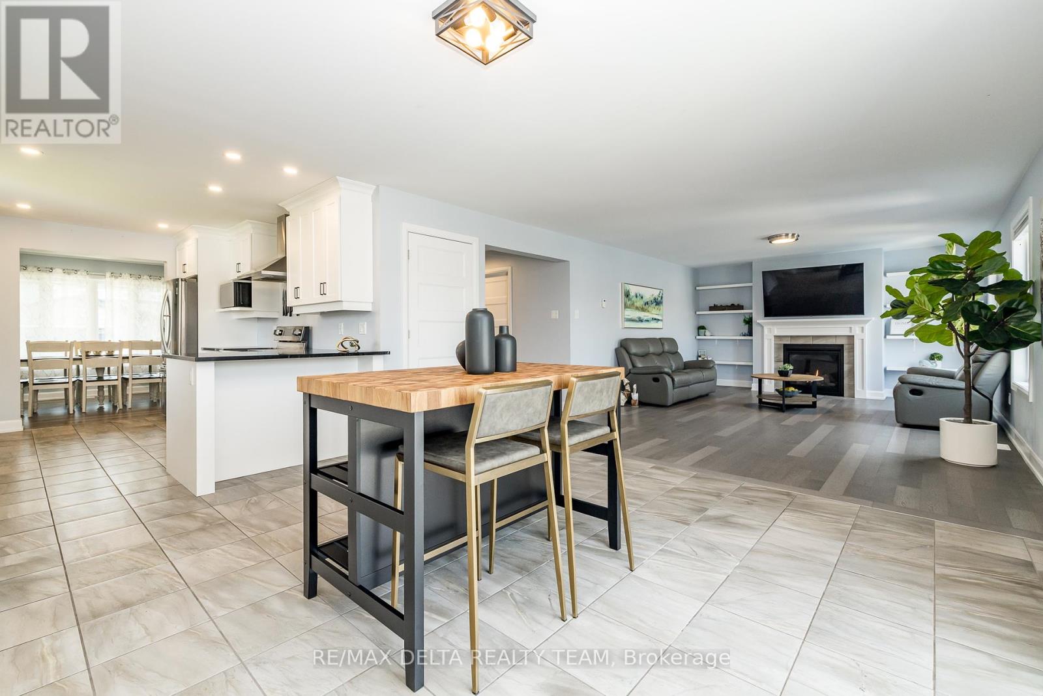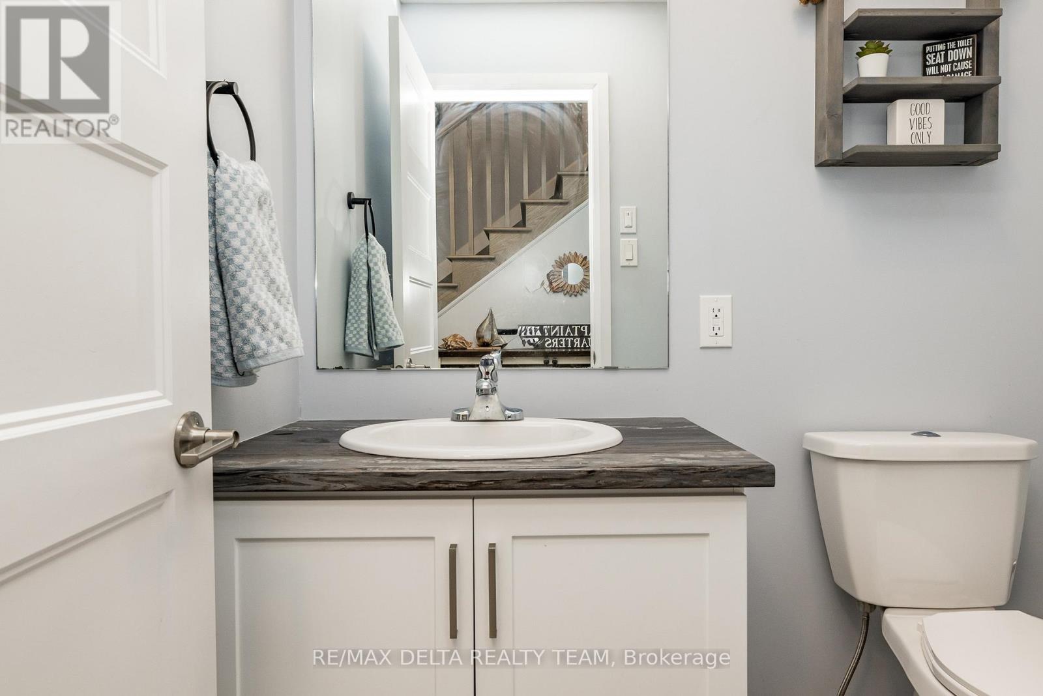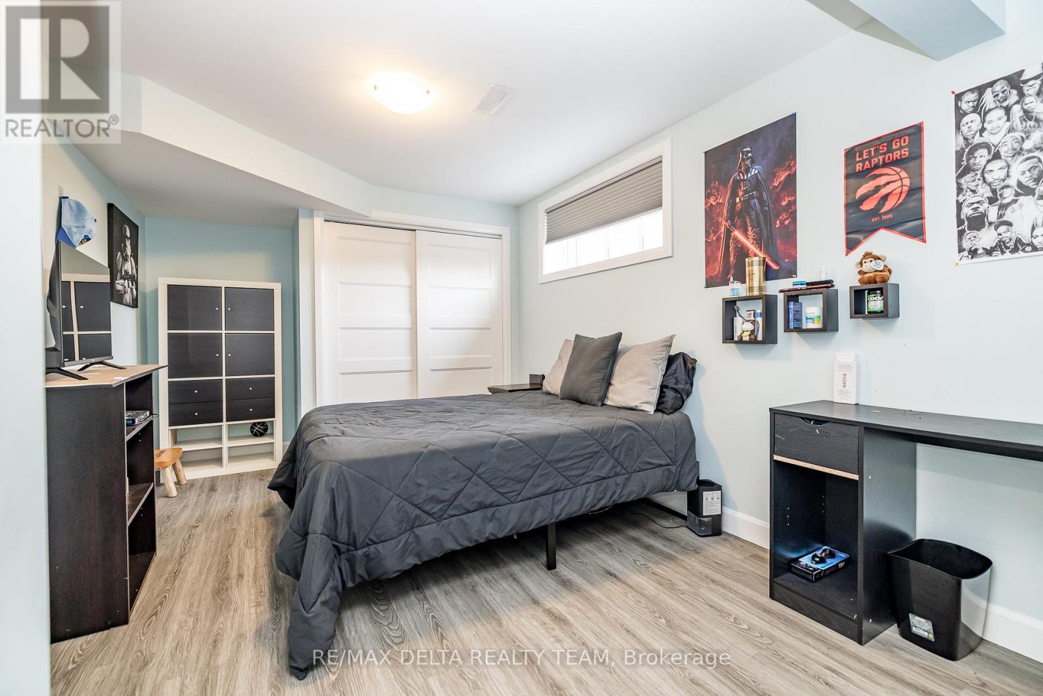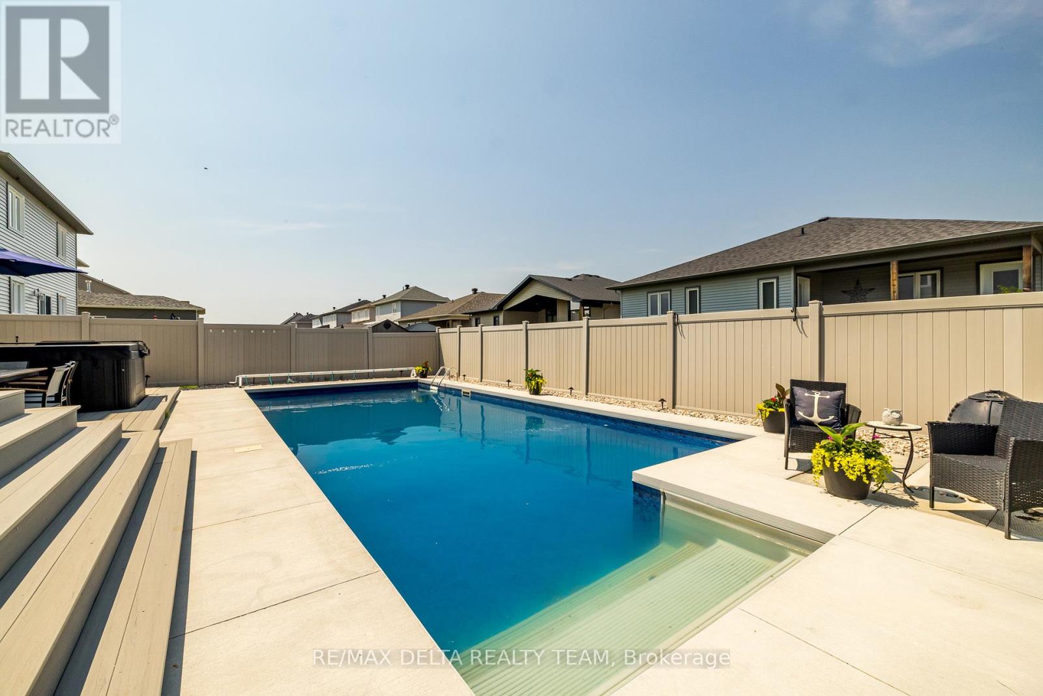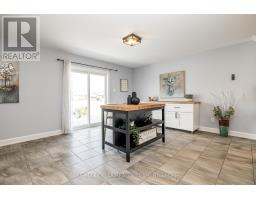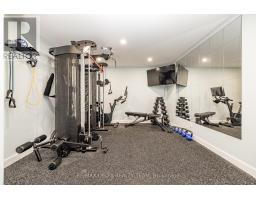8 Bedroom
4 Bathroom
2,500 - 3,000 ft2
Fireplace
Inground Pool
Central Air Conditioning
Forced Air
$899,900
Say Goodbye to the Cottage! Enjoy Year-Round Family Fun & Entertainment Right at Home! Welcome to this beautifully constructed 5+3 bedroom home on a premium corner lot, offering the ultimate in family living and entertaining. Enjoy your own private backyard oasis featuring an inground pool, hot tub, composite decking, PVC fencing, and multiple sitting areas all designed for easy maintenance and maximum enjoyment. Step onto the charming covered front porch, perfect for relaxed evenings, and into a home that's both spacious and thoughtfully laid out. The interlock driveway and walkway add curb appeal and durability. Inside, you'll find hardwood and ceramic flooring throughout the main and second levels. The heart of the home is a large kitchen with granite countertops, stainless steel appliances, and a sunny eating area that overlooks the great room with a cozy gas fireplace. The separate dining room can easily double as a flex room for your needs. Working from home? You'll love the main floor office, ideally located near the garage entrance perfect for a home-based business. There's also a convenient main-floor laundry and a generous walk-in pantry/storage room. Upstairs, enjoy five spacious bedrooms, including a luxurious primary suite with a walk-in closet, ensuite bath featuring a walk-in shower, separate tub, and his & hers granite-topped vanities. The fully finished basement adds even more living space, with a 4th bathroom, luxury vinyl flooring, storage room, sitting area, workout room, and additional bedrooms. Want a big open rec room? Just remove two non-load-bearing walls and create your dream space. (id:43934)
Property Details
|
MLS® Number
|
X12198578 |
|
Property Type
|
Single Family |
|
Community Name
|
601 - Village of Russell |
|
Parking Space Total
|
8 |
|
Pool Type
|
Inground Pool |
Building
|
Bathroom Total
|
4 |
|
Bedrooms Above Ground
|
5 |
|
Bedrooms Below Ground
|
3 |
|
Bedrooms Total
|
8 |
|
Amenities
|
Fireplace(s) |
|
Appliances
|
Garage Door Opener Remote(s), Dishwasher, Dryer, Stove, Washer, Refrigerator |
|
Basement Development
|
Finished |
|
Basement Type
|
Full (finished) |
|
Construction Style Attachment
|
Detached |
|
Cooling Type
|
Central Air Conditioning |
|
Exterior Finish
|
Stone, Vinyl Siding |
|
Fireplace Present
|
Yes |
|
Fireplace Total
|
1 |
|
Foundation Type
|
Poured Concrete |
|
Half Bath Total
|
1 |
|
Heating Fuel
|
Natural Gas |
|
Heating Type
|
Forced Air |
|
Stories Total
|
2 |
|
Size Interior
|
2,500 - 3,000 Ft2 |
|
Type
|
House |
|
Utility Water
|
Municipal Water |
Parking
Land
|
Acreage
|
No |
|
Sewer
|
Sanitary Sewer |
|
Size Depth
|
93 Ft ,8 In |
|
Size Frontage
|
67 Ft ,4 In |
|
Size Irregular
|
67.4 X 93.7 Ft |
|
Size Total Text
|
67.4 X 93.7 Ft |
Rooms
| Level |
Type |
Length |
Width |
Dimensions |
|
Second Level |
Primary Bedroom |
6.78 m |
4.85 m |
6.78 m x 4.85 m |
|
Second Level |
Bedroom |
5.82 m |
4.83 m |
5.82 m x 4.83 m |
|
Second Level |
Bedroom |
5.82 m |
5.23 m |
5.82 m x 5.23 m |
|
Second Level |
Bedroom |
5.33 m |
4.06 m |
5.33 m x 4.06 m |
|
Second Level |
Bedroom |
5.03 m |
5.05 m |
5.03 m x 5.05 m |
|
Basement |
Exercise Room |
3.42 m |
4.01 m |
3.42 m x 4.01 m |
|
Basement |
Recreational, Games Room |
3.07 m |
3.25 m |
3.07 m x 3.25 m |
|
Main Level |
Living Room |
7.29 m |
4.45 m |
7.29 m x 4.45 m |
|
Main Level |
Dining Room |
5.03 m |
4.34 m |
5.03 m x 4.34 m |
|
Main Level |
Kitchen |
6.43 m |
5.21 m |
6.43 m x 5.21 m |
|
Main Level |
Family Room |
3.65 m |
3.14 m |
3.65 m x 3.14 m |
|
Main Level |
Office |
5.82 m |
3.25 m |
5.82 m x 3.25 m |
https://www.realtor.ca/real-estate/28421182/223-station-trail-russell-601-village-of-russell

