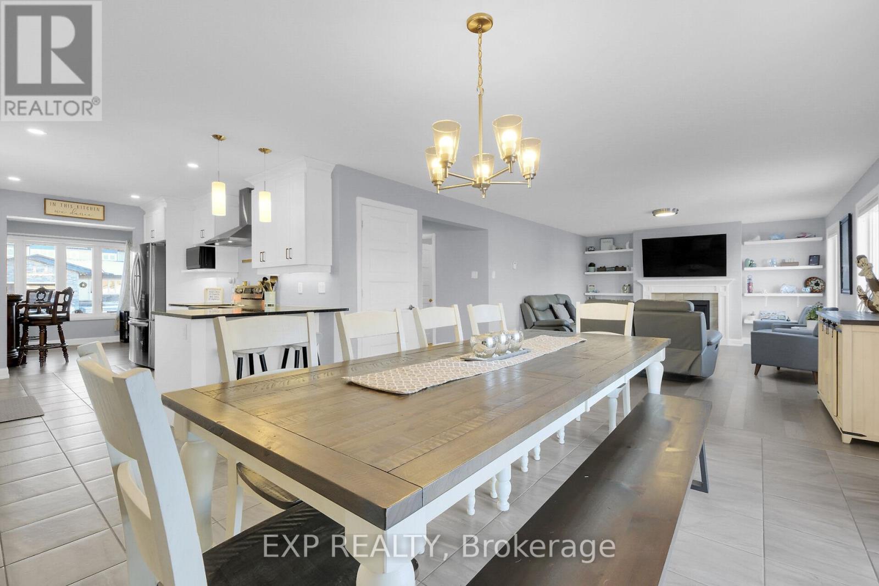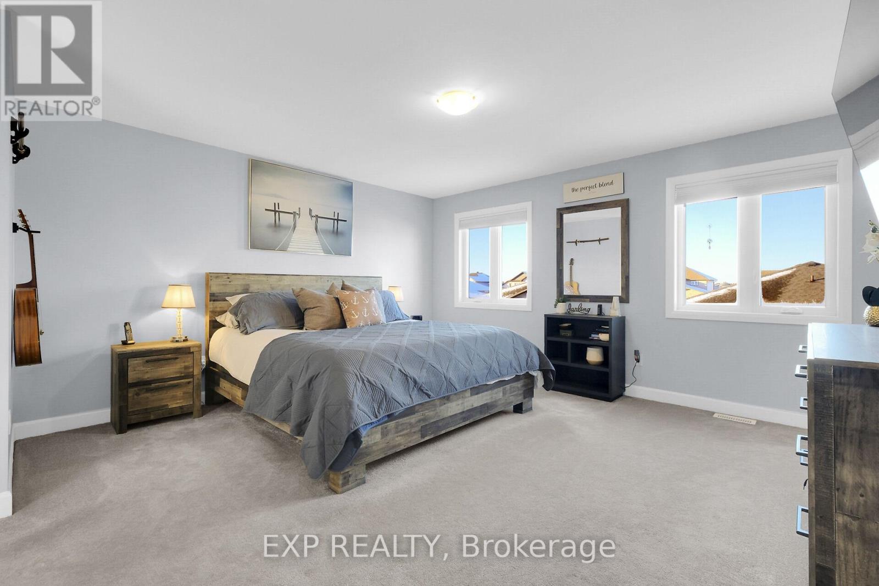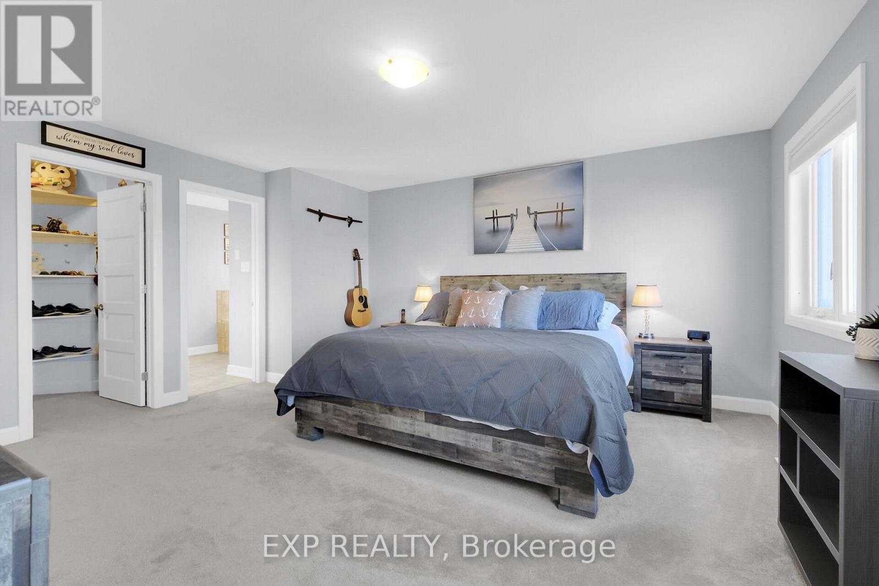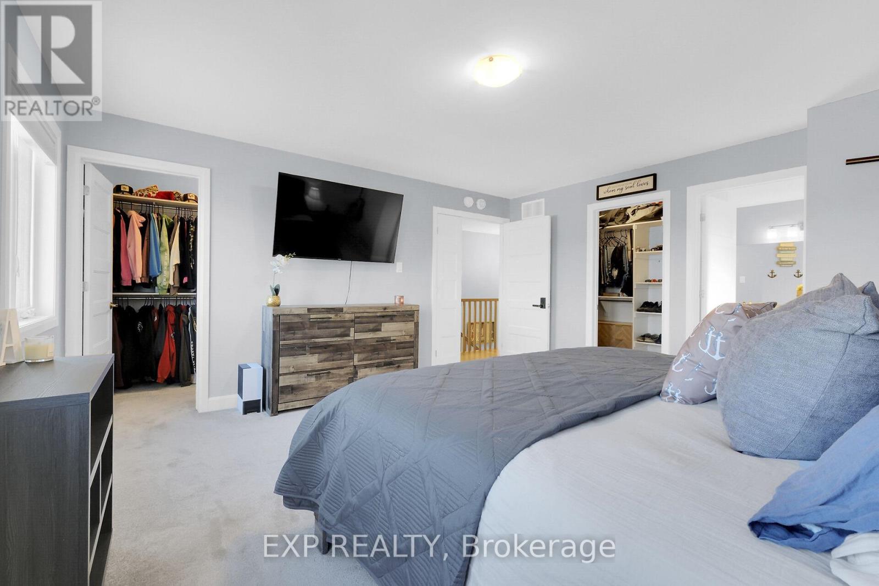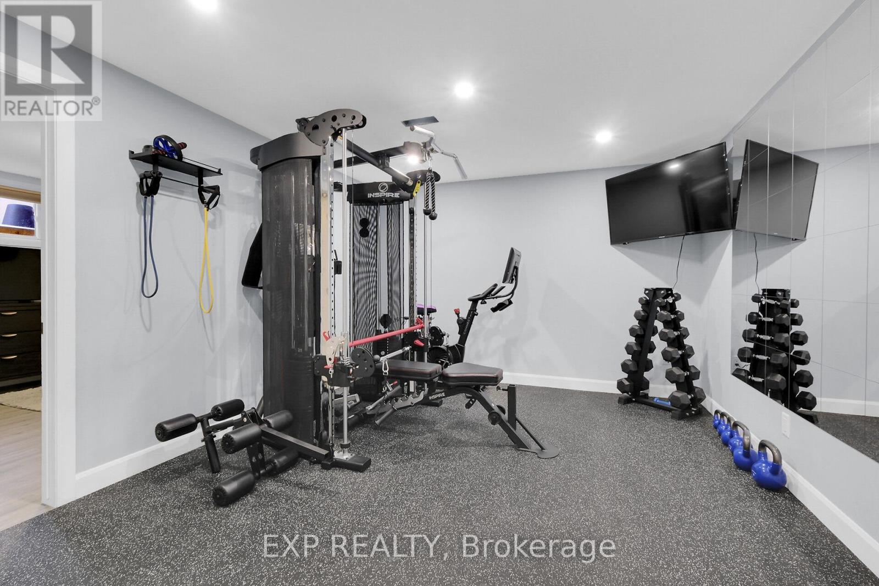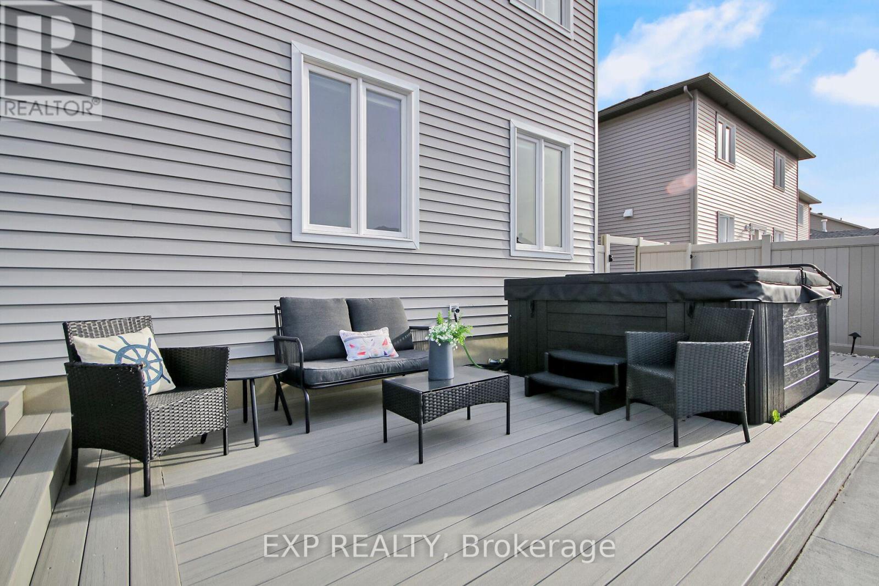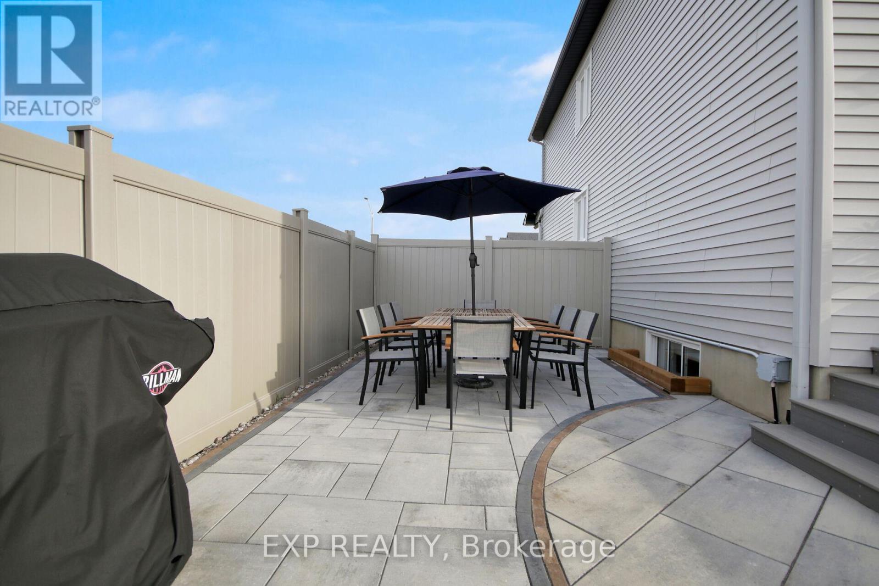8 Bedroom
4 Bathroom
2,500 - 3,000 ft2
Fireplace
Inground Pool
Central Air Conditioning
Forced Air
$1,039,000
Backyard Paradise Meets Family-Friendly Living at 223 Station Trail! Welcome to 223 Station Trail a true gem in the heart of Russell, where everyday living meets resort-style relaxation. Built by award-winning Corvinelli Homes, this expansive Garnet model offers the space, flexibility, and comfort your family deserves all within the sought-after Russell Trails community. What truly sets this home apart is the incredible backyard oasis. Professionally landscaped and fully fenced, it features a stunning ozone in-ground pool, inviting hot tub, and ambient built-in lighting a private retreat perfect for summer fun, evening relaxation, and year-round family memories. Whether you're hosting poolside gatherings or enjoying a quiet soak under the stars, this backyard was made for making moments that last. Inside, the home continues to impress with 5 spacious bedrooms upstairs, including a luxurious primary suite with a spa-inspired 5-piece ensuite. The fully finished lower level adds even more versatility, offering three additional bedrooms with windows ideal for extended family, teens, or creating a separate living area. Want a large recreation room instead? The sellers are open to including a quote to easily convert it back. Work from home? The main floor features a dedicated office and a bright, flexible front room perfect as a formal sitting area or dining room, tailored to your lifestyle. Located just steps from a scenic fitness trail and within walking distance of both primary and secondary schools, this home blends family convenience with relaxed luxury. Don't miss your chance to own this backyard retreat in one of Russell's most vibrant communities. Book your private showing today and discover where your next chapter begins. (id:43934)
Open House
This property has open houses!
Starts at:
2:00 pm
Ends at:
4:00 pm
Property Details
|
MLS® Number
|
X12058514 |
|
Property Type
|
Single Family |
|
Community Name
|
601 - Village of Russell |
|
Features
|
Flat Site, Level |
|
Parking Space Total
|
8 |
|
Pool Type
|
Inground Pool |
|
Structure
|
Porch, Deck |
Building
|
Bathroom Total
|
4 |
|
Bedrooms Above Ground
|
5 |
|
Bedrooms Below Ground
|
3 |
|
Bedrooms Total
|
8 |
|
Age
|
0 To 5 Years |
|
Amenities
|
Fireplace(s) |
|
Appliances
|
Hot Tub, Water Heater, Dishwasher, Dryer, Hood Fan, Stove, Washer, Refrigerator |
|
Basement Development
|
Finished |
|
Basement Type
|
Full (finished) |
|
Construction Style Attachment
|
Detached |
|
Cooling Type
|
Central Air Conditioning |
|
Exterior Finish
|
Stone, Vinyl Siding |
|
Fireplace Present
|
Yes |
|
Fireplace Total
|
1 |
|
Flooring Type
|
Ceramic, Hardwood |
|
Foundation Type
|
Poured Concrete |
|
Half Bath Total
|
1 |
|
Heating Fuel
|
Natural Gas |
|
Heating Type
|
Forced Air |
|
Stories Total
|
2 |
|
Size Interior
|
2,500 - 3,000 Ft2 |
|
Type
|
House |
|
Utility Water
|
Municipal Water |
Parking
Land
|
Acreage
|
No |
|
Sewer
|
Sanitary Sewer |
|
Size Depth
|
109 Ft ,9 In |
|
Size Frontage
|
67 Ft ,4 In |
|
Size Irregular
|
67.4 X 109.8 Ft |
|
Size Total Text
|
67.4 X 109.8 Ft |
|
Zoning Description
|
R1a |
Rooms
| Level |
Type |
Length |
Width |
Dimensions |
|
Second Level |
Primary Bedroom |
4.57 m |
4.34 m |
4.57 m x 4.34 m |
|
Second Level |
Bedroom 2 |
3.65 m |
3.53 m |
3.65 m x 3.53 m |
|
Second Level |
Bedroom 3 |
3.65 m |
3.58 m |
3.65 m x 3.58 m |
|
Second Level |
Bedroom 4 |
3.86 m |
3.17 m |
3.86 m x 3.17 m |
|
Main Level |
Kitchen |
4.26 m |
3.04 m |
4.26 m x 3.04 m |
|
Main Level |
Living Room |
6.24 m |
4.29 m |
6.24 m x 4.29 m |
|
Main Level |
Dining Room |
4.36 m |
4.01 m |
4.36 m x 4.01 m |
|
Main Level |
Office |
3.65 m |
2 m |
3.65 m x 2 m |
|
Main Level |
Den |
3.65 m |
3.14 m |
3.65 m x 3.14 m |
Utilities
|
Cable
|
Available |
|
Sewer
|
Installed |
https://www.realtor.ca/real-estate/28112836/223-station-trail-russell-601-village-of-russell









