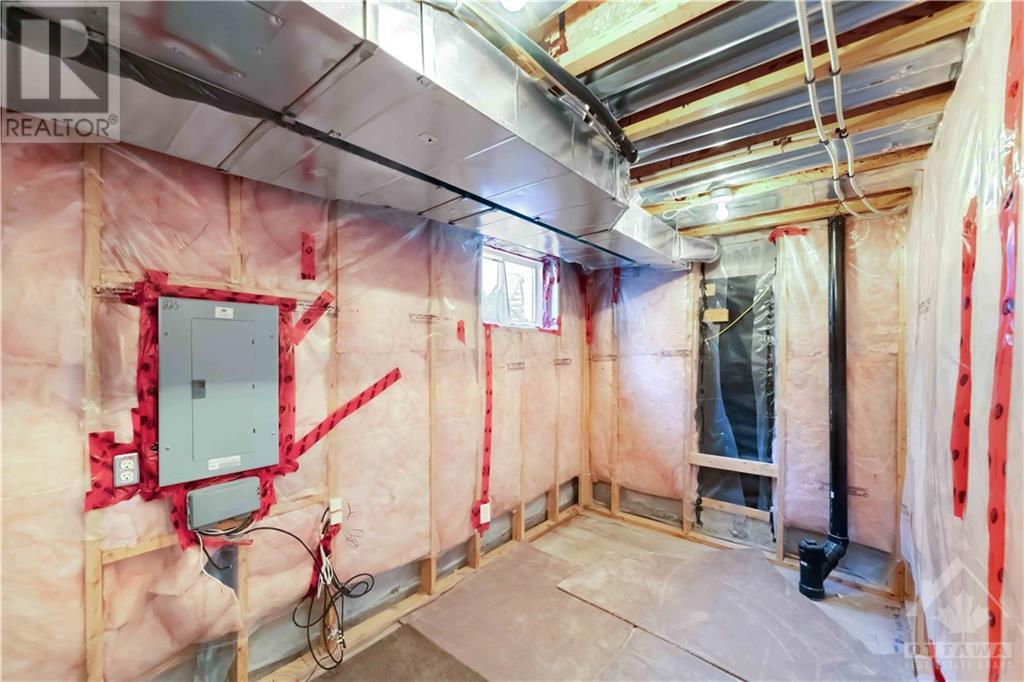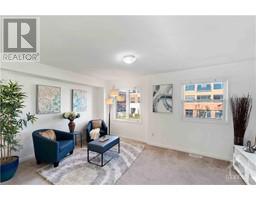3 Bedroom
3 Bathroom
Central Air Conditioning
Forced Air
$495,000
ATTENTION INVESTORS & FIRST TIME HOME BUYERS. Freehold Townhome!!! No condo or association fees! 3 bedrooms, 2.5 baths. Open concept kitchen and living room. Stainless steel appliances with solid wood cabinets. Master bedroom with ensuite, glass shower & 2 closets. Additional secondary full bath with tub. 2nd floor laundry. Garage w access to home, plus one additional surface parking. Finished basement area w storage (unfinished). Please note the main floor flex room can be used as a 3rd bedroom, family room or home office. See 3D tour for house layout. Partially fenced yard. Perfect location in Barrhaven West close to parks, schools & shopping. Walking distance to Costco, Amazon, and plaza across the street (with gym, daycare, restaurants, dental clinic etc). Easy access to 416 & 417 via Standherd Dr. Bus route passes on Kennevale Dr. This could be your next home! Book your visit today! (id:43934)
Property Details
|
MLS® Number
|
1418853 |
|
Property Type
|
Single Family |
|
Neigbourhood
|
Barrhaven |
|
AmenitiesNearBy
|
Public Transit, Recreation Nearby, Shopping |
|
CommunityFeatures
|
Family Oriented |
|
Easement
|
Right Of Way |
|
ParkingSpaceTotal
|
2 |
Building
|
BathroomTotal
|
3 |
|
BedroomsAboveGround
|
3 |
|
BedroomsTotal
|
3 |
|
Appliances
|
Refrigerator, Dishwasher, Dryer, Microwave Range Hood Combo, Stove, Washer, Blinds |
|
BasementDevelopment
|
Partially Finished |
|
BasementType
|
Full (partially Finished) |
|
ConstructedDate
|
2011 |
|
CoolingType
|
Central Air Conditioning |
|
ExteriorFinish
|
Brick, Concrete, Vinyl |
|
FireProtection
|
Smoke Detectors |
|
FlooringType
|
Carpeted, Linoleum |
|
FoundationType
|
Poured Concrete |
|
HalfBathTotal
|
1 |
|
HeatingFuel
|
Natural Gas |
|
HeatingType
|
Forced Air |
|
StoriesTotal
|
3 |
|
Type
|
Row / Townhouse |
|
UtilityWater
|
Municipal Water |
Parking
|
Attached Garage
|
|
|
Inside Entry
|
|
|
Surfaced
|
|
Land
|
Acreage
|
No |
|
LandAmenities
|
Public Transit, Recreation Nearby, Shopping |
|
Sewer
|
Municipal Sewage System |
|
SizeDepth
|
70 Ft |
|
SizeFrontage
|
16 Ft ,9 In |
|
SizeIrregular
|
16.75 Ft X 69.97 Ft |
|
SizeTotalText
|
16.75 Ft X 69.97 Ft |
|
ZoningDescription
|
Residential |
Rooms
| Level |
Type |
Length |
Width |
Dimensions |
|
Second Level |
Kitchen |
|
|
8'6" x 6'8" |
|
Second Level |
2pc Ensuite Bath |
|
|
4'9" x 4'11" |
|
Second Level |
Living Room/dining Room |
|
|
18'4" x 15'10" |
|
Third Level |
Primary Bedroom |
|
|
13'6" x 9'2" |
|
Third Level |
Bedroom |
|
|
15'9" x 8'0" |
|
Third Level |
3pc Ensuite Bath |
|
|
7'9" x 5'8" |
|
Third Level |
3pc Ensuite Bath |
|
|
6'8" x 5'1" |
|
Lower Level |
Storage |
|
|
5'6" x 4'8" |
|
Main Level |
Foyer |
|
|
Measurements not available |
|
Main Level |
Bedroom |
|
|
15'9" x 7'3" |
https://www.realtor.ca/real-estate/27636714/223-kennevale-drive-ottawa-barrhaven



























































