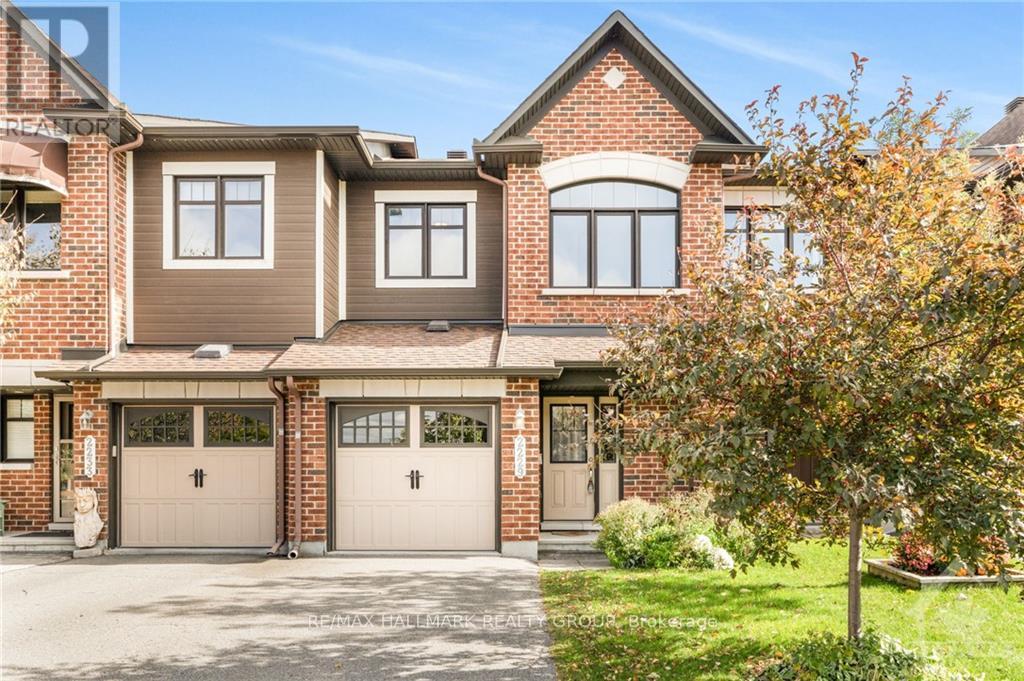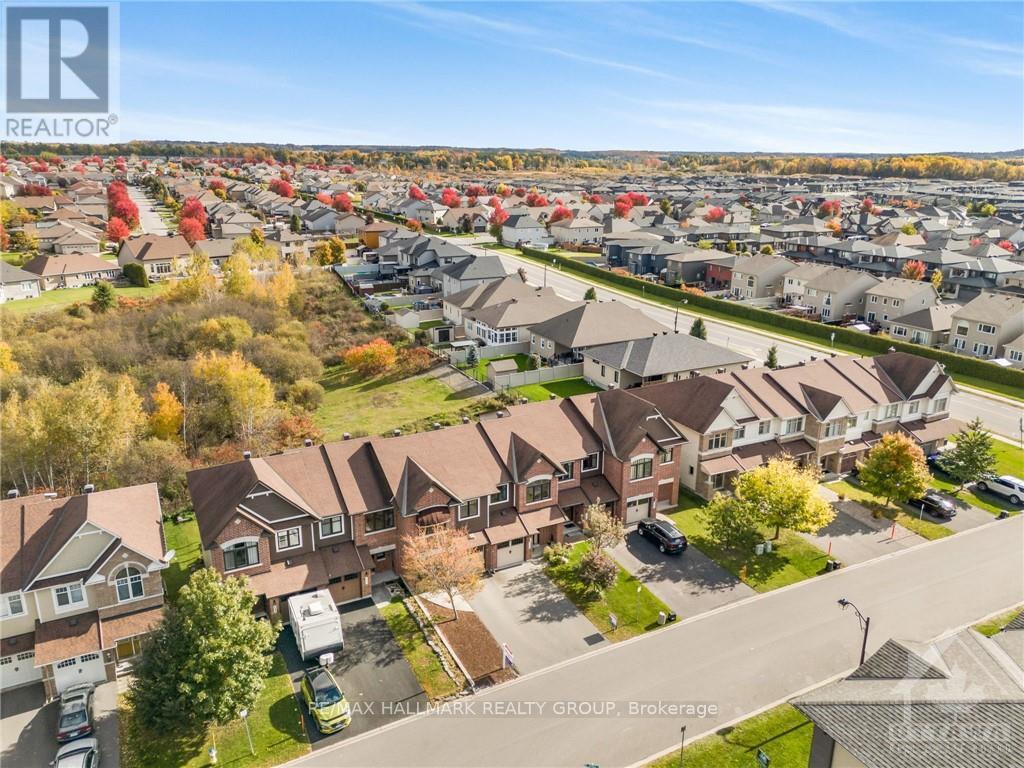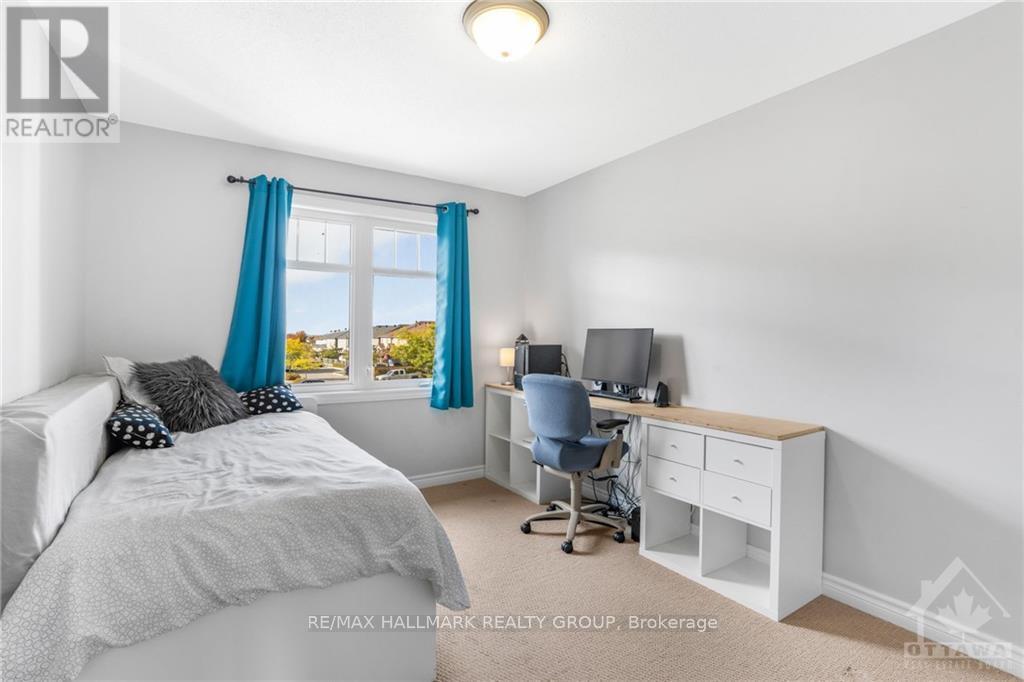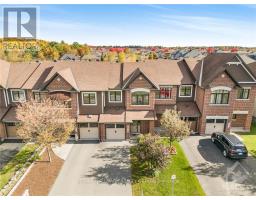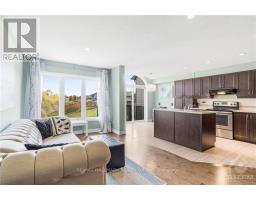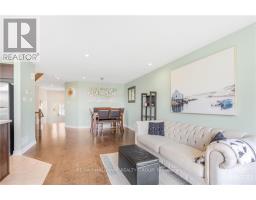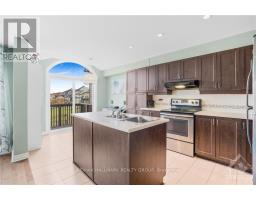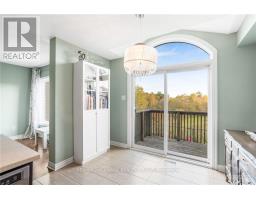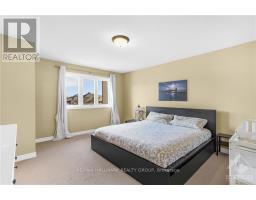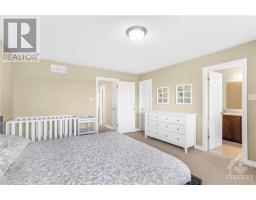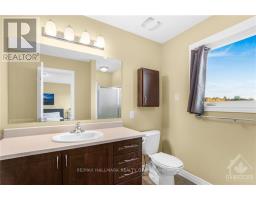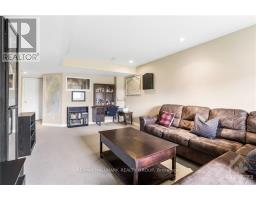3 Bedroom
1 Bathroom
Fireplace
Central Air Conditioning
Forced Air
$509,000
Welcome to 2229 Marble Crescent; Built in 2014, this 3 bedroom, 3 bathroom 2 storey row unit home with single car garage is located on a family oriented street of Morris Village with no rear neighbours; while being ONLY 20 minutes from Ottawa. Bright and spacious main level with well-maintained hardwood floors, curved staircase, kitchen with extra cabinet space, stainless steel appliances, centre island and eating area w/ balcony. The second level features a large master retreat with ensuite, walk-in closet + 2 nicely sized bedrooms. A walkout basement includes a cozy recreation room with gas fireplace, bonus extra storage room. Enjoy your backyard paradise with great views overlooking the natural surroundings. Situated on a quiet street in Morris Village, enjoy convenient access to CRT, great parks and nature paths just minutes away. Completely turn key, just move-in and enjoy. BOOK YOUR PRIVATE SHOWING TODAY!, Flooring: Hardwood, Flooring: Ceramic, Flooring: Carpet Wall To Wall (id:43934)
Property Details
|
MLS® Number
|
X9522236 |
|
Property Type
|
Single Family |
|
Neigbourhood
|
MORRIS VILLAGE |
|
Community Name
|
606 - Town of Rockland |
|
AmenitiesNearBy
|
Public Transit |
|
ParkingSpaceTotal
|
3 |
Building
|
BathroomTotal
|
1 |
|
BedroomsAboveGround
|
3 |
|
BedroomsTotal
|
3 |
|
Amenities
|
Fireplace(s) |
|
Appliances
|
Dishwasher, Dryer, Hood Fan, Microwave, Refrigerator, Stove, Washer |
|
BasementDevelopment
|
Finished |
|
BasementType
|
Full (finished) |
|
ConstructionStyleAttachment
|
Attached |
|
CoolingType
|
Central Air Conditioning |
|
ExteriorFinish
|
Brick |
|
FireplacePresent
|
Yes |
|
FireplaceTotal
|
1 |
|
FoundationType
|
Concrete |
|
HeatingFuel
|
Natural Gas |
|
HeatingType
|
Forced Air |
|
StoriesTotal
|
2 |
|
Type
|
Row / Townhouse |
|
UtilityWater
|
Municipal Water |
Parking
Land
|
Acreage
|
No |
|
LandAmenities
|
Public Transit |
|
Sewer
|
Sanitary Sewer |
|
SizeDepth
|
104 Ft ,11 In |
|
SizeFrontage
|
20 Ft ,4 In |
|
SizeIrregular
|
20.34 X 104.99 Ft ; 0 |
|
SizeTotalText
|
20.34 X 104.99 Ft ; 0 |
|
ZoningDescription
|
Residential |
Rooms
| Level |
Type |
Length |
Width |
Dimensions |
|
Second Level |
Primary Bedroom |
4.01 m |
4.77 m |
4.01 m x 4.77 m |
|
Second Level |
Bedroom |
4.03 m |
2.97 m |
4.03 m x 2.97 m |
|
Second Level |
Bedroom |
3.73 m |
3.68 m |
3.73 m x 3.68 m |
|
Basement |
Other |
2.51 m |
2.64 m |
2.51 m x 2.64 m |
|
Basement |
Recreational, Games Room |
3.58 m |
6.83 m |
3.58 m x 6.83 m |
|
Basement |
Laundry Room |
1.93 m |
2.79 m |
1.93 m x 2.79 m |
|
Main Level |
Living Room |
3.7 m |
3.68 m |
3.7 m x 3.68 m |
|
Main Level |
Dining Room |
3.37 m |
2.66 m |
3.37 m x 2.66 m |
|
Main Level |
Kitchen |
3.07 m |
5.51 m |
3.07 m x 5.51 m |
https://www.realtor.ca/real-estate/27553196/2229-marble-crescent-clarence-rockland-606-town-of-rockland

